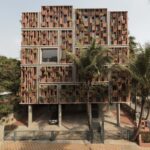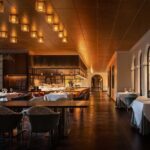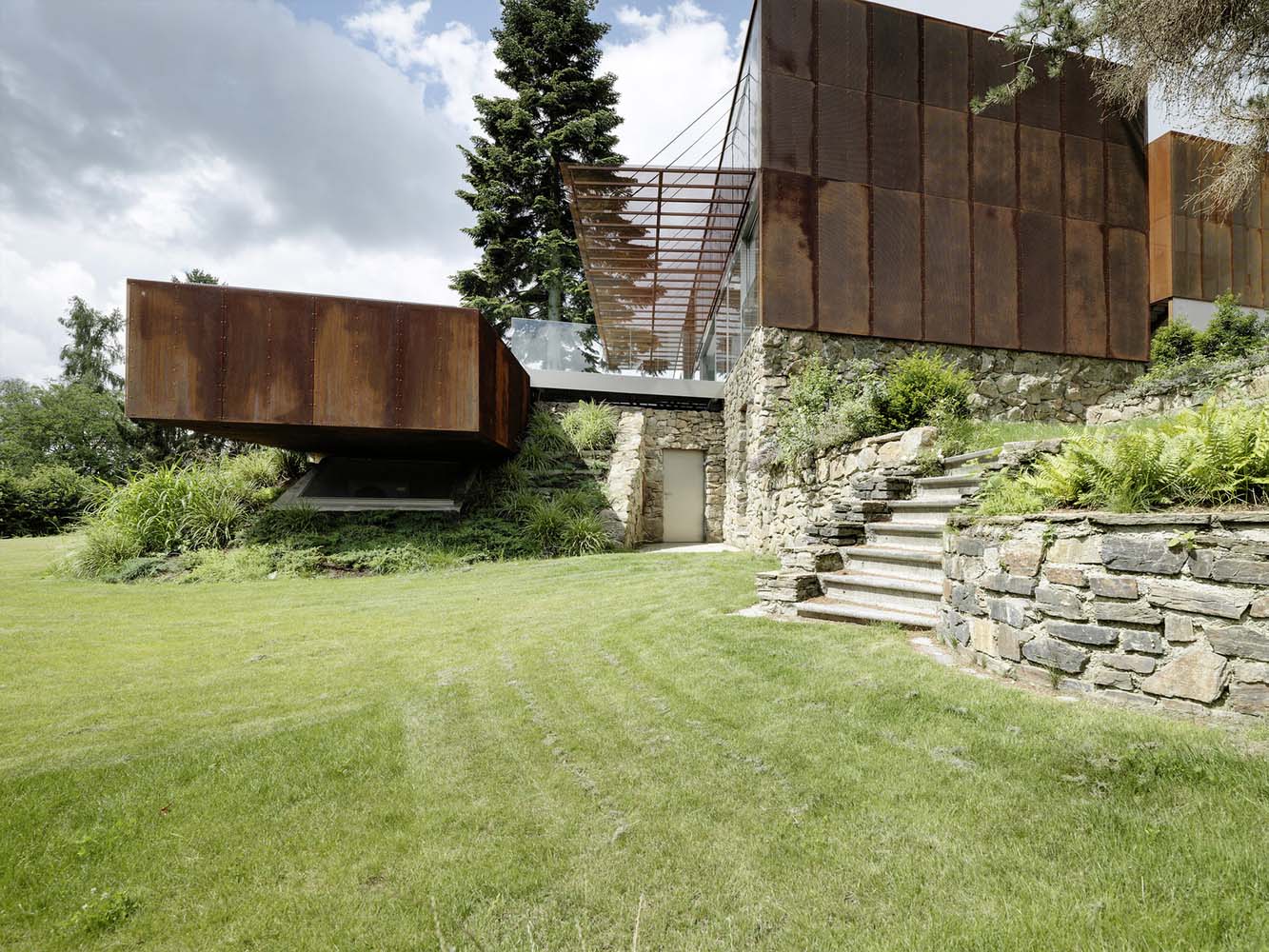
INNOCAD Architecture has recently completed work on their latest residential project – Deconstructed House. Situated amidst the undulating landscapes on the outskirts of Linz, Austria’s third largest city with a strong association to the steel industry, this exquisite private residence was specially commissioned by a visionary entrepreneur and avid art collector. In a thoughtful response to the site’s existing context, the design team made a conscious effort to preserve various elements that contribute to its historical significance. Notably, several stone walls, a captivating cellar structure, and majestic trees were carefully retained within the new premises.
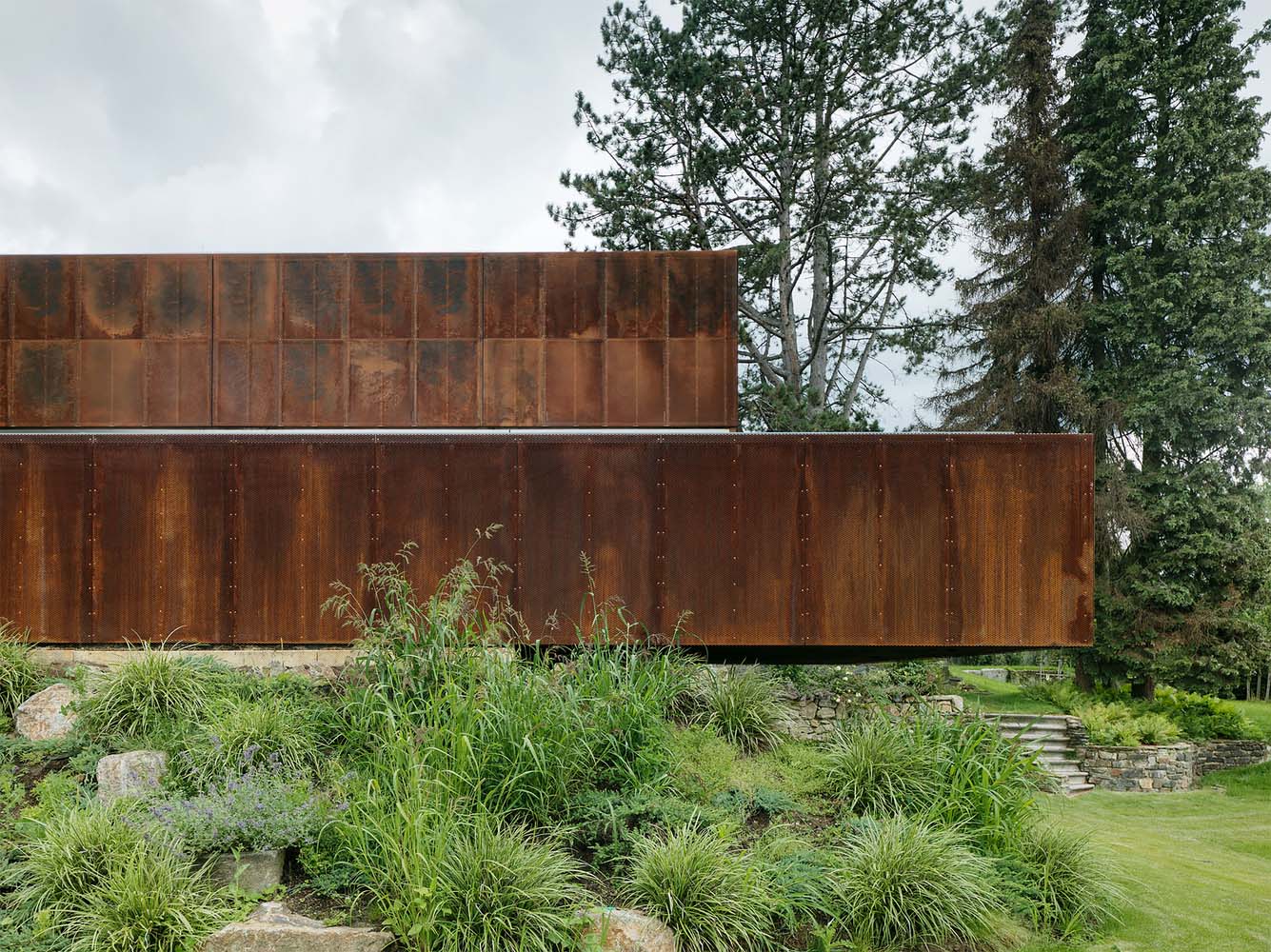
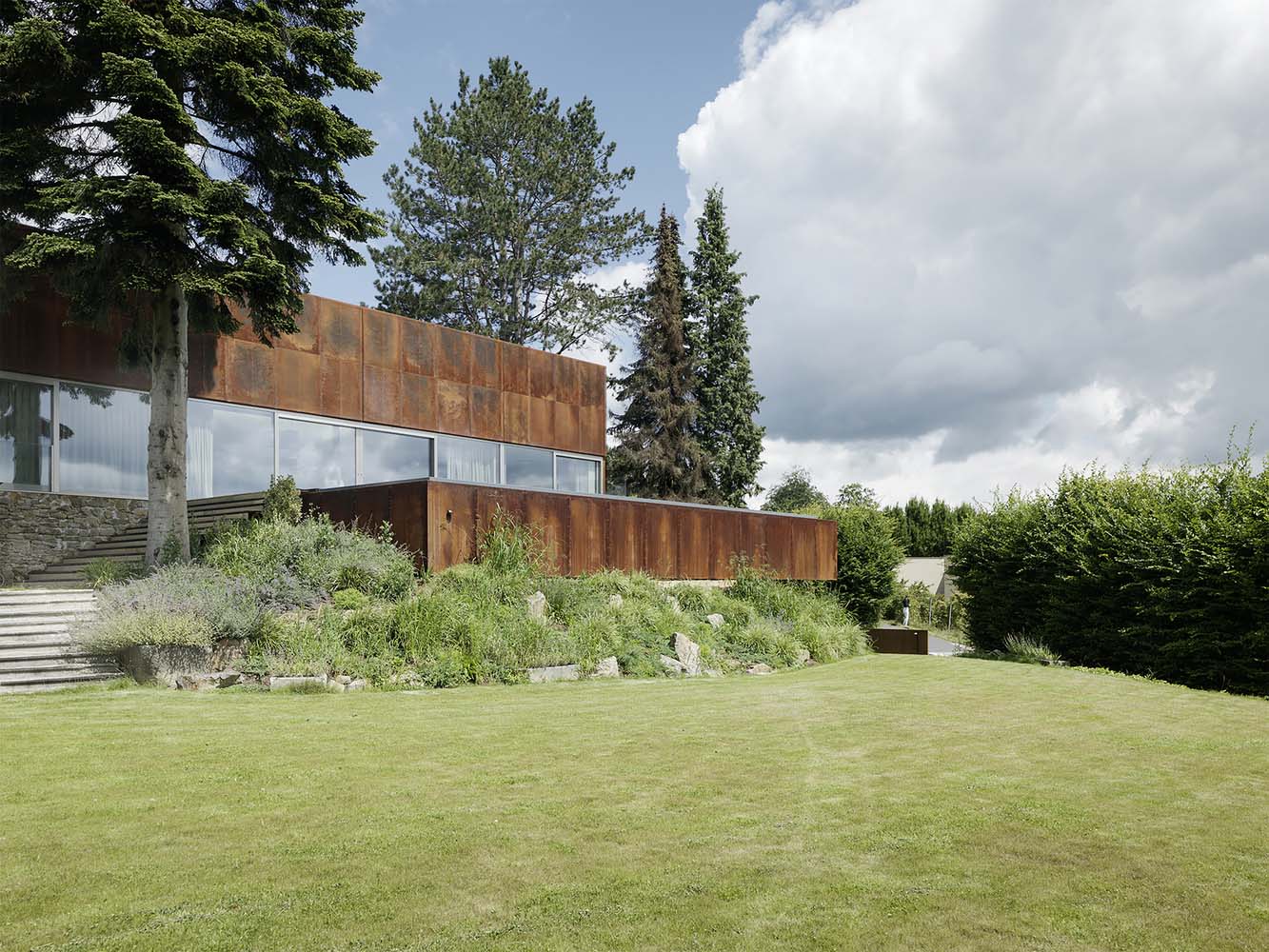
In response to the subtle incline of the terrain, the architectural design of the house embraces a deconstructed aesthetic, characterized by the arrangement of three distinct sections. These sections include a vertical-oriented component, a horizontal-aligned element, and a visually striking floating section. The tension-filled triad is skillfully integrated within the topography’s preexisting masoned structures, creating a harmonious interplay. The composition is further enhanced by the presence of two majestic trees that gracefully frame the boundaries. Through the process of deconstructing the entirety of the project, the individual components of the new structure align harmoniously with the proportions and dimensions of the neighboring residential dwellings. The expansion project successfully achieves a harmonious balance between distinct spatial qualities and seamless transitions from the interior to the exterior. Additionally, it effectively addresses the functional needs of the space.
The entrance to the residence is accessed via a vertical-oriented section, which encompasses the guest quarters and a garage. From here, an exterior canopied staircase gracefully descends into the courtyard, seamlessly connecting the backyard and the opulent front garden. This intermediate, hybrid space seamlessly merges the distinctions between the interior and exterior, seamlessly transitioning into the second volume featuring an easily accessible rooftop and exclusive areas for both work and living. The wooden terrace gracefully extends towards the third fraction, seamlessly connecting with a striking cantilevered pool. In order to seamlessly integrate shade into the overall minimalist aesthetic, the perforated steel facade has been ingeniously designed to detach and elegantly fold down, enveloping the outdoor area.
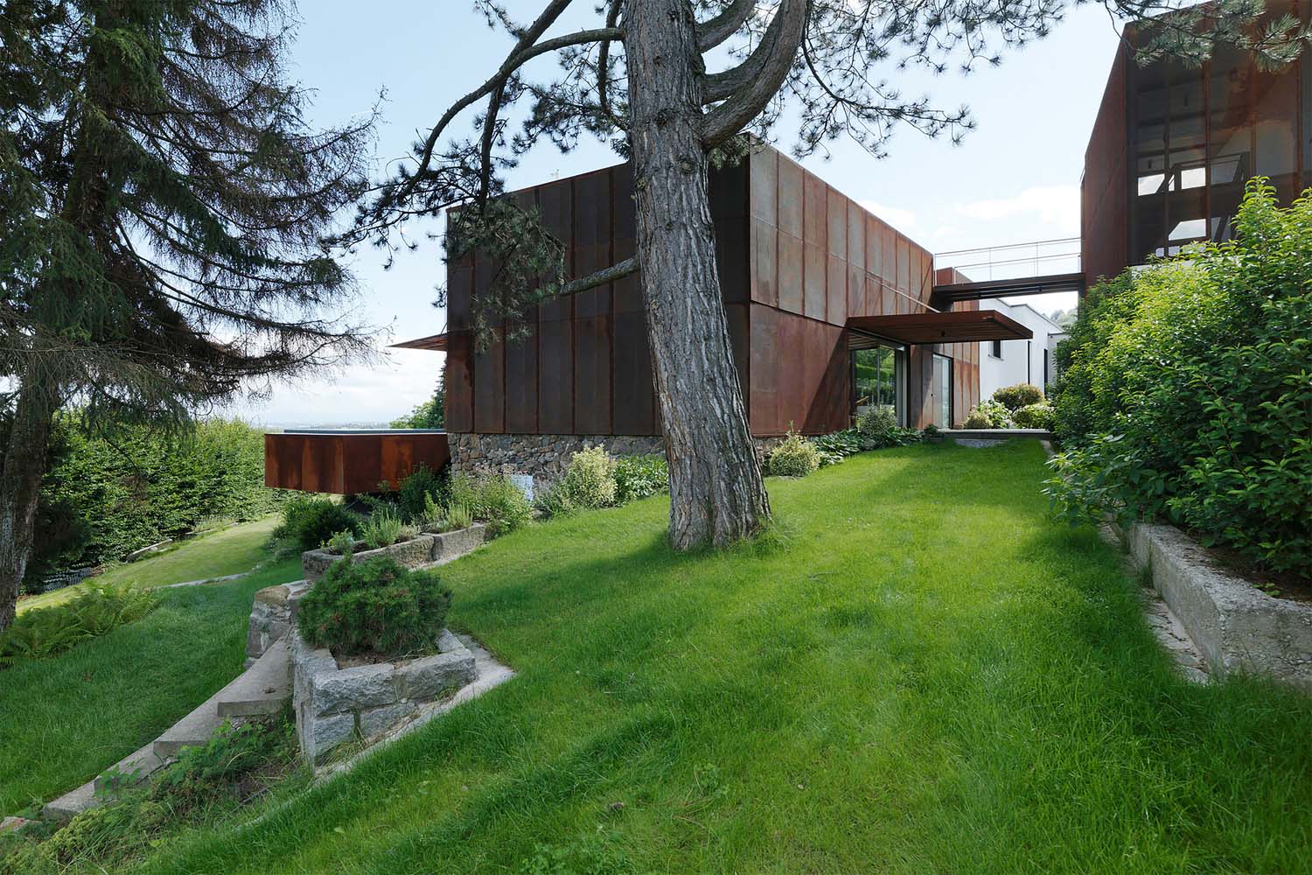
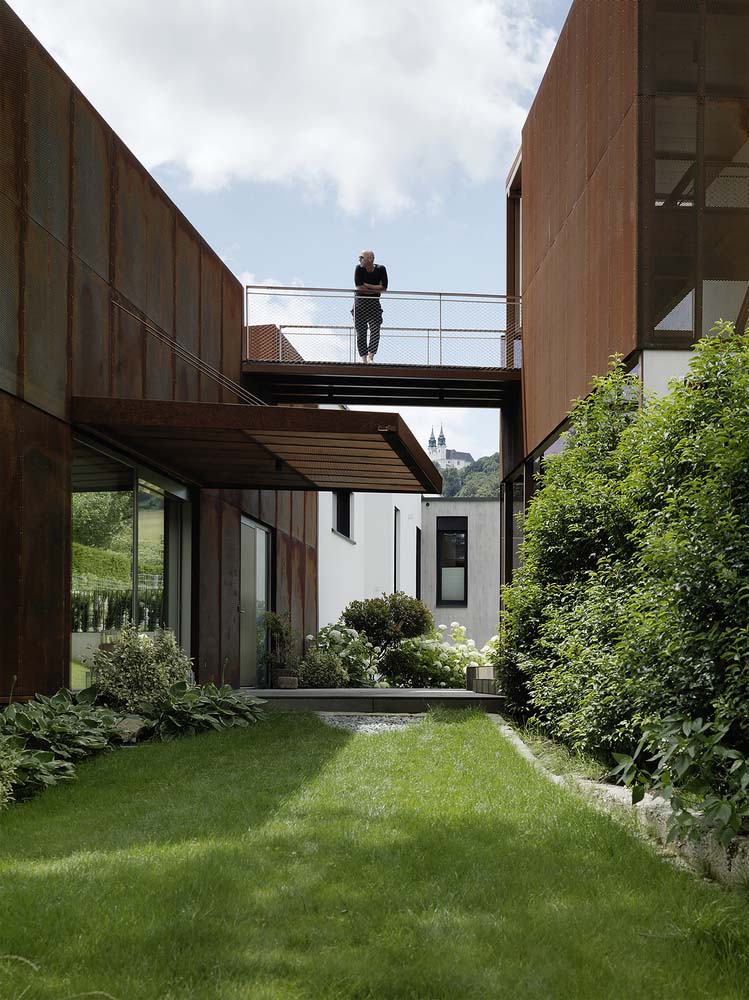
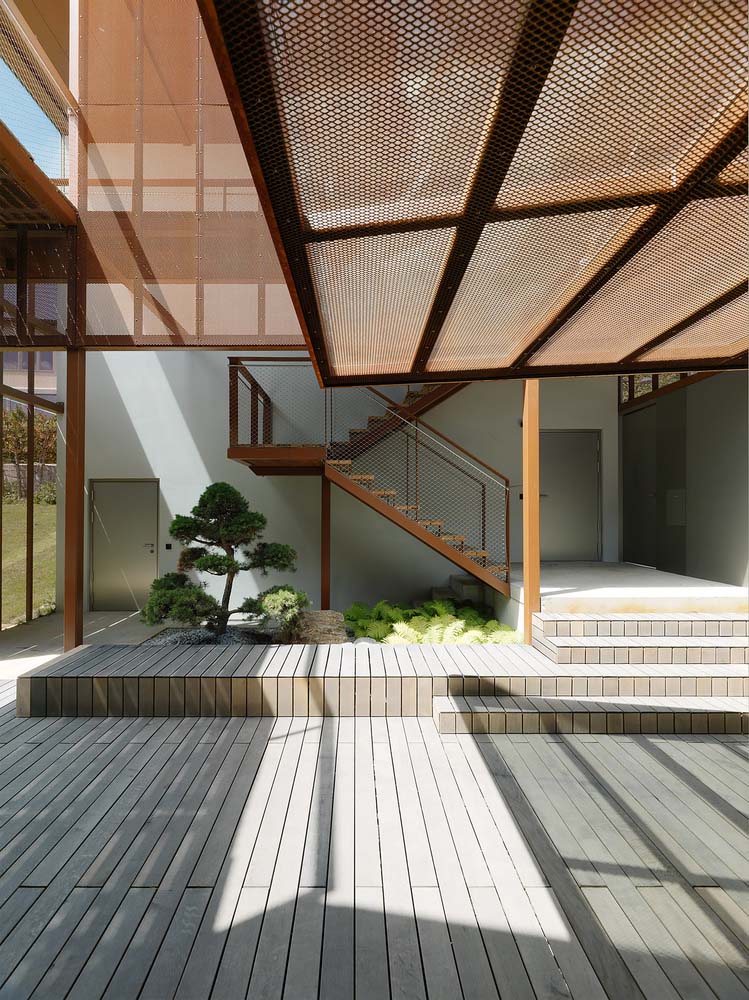
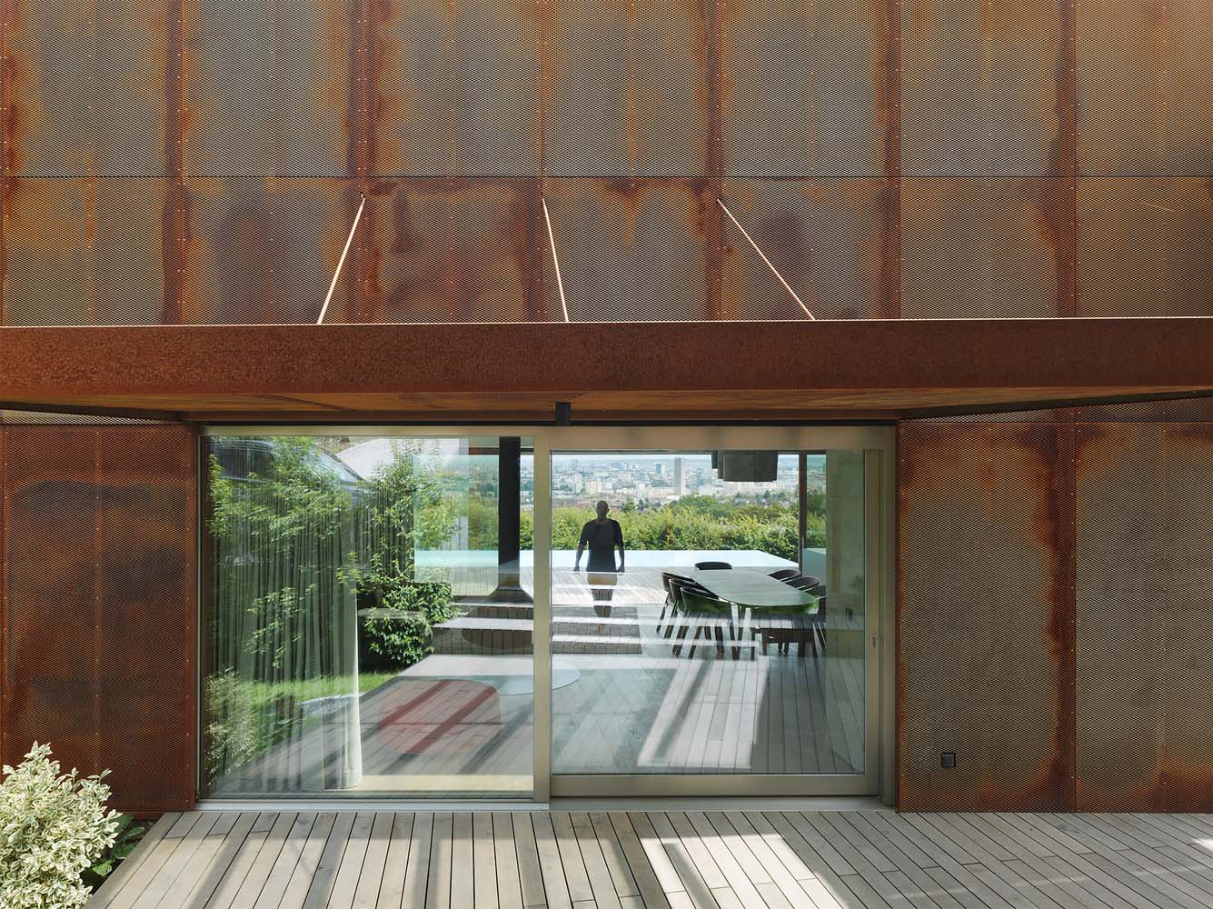
The architectural design is firmly rooted in the notion of design evolution, as it ingeniously utilizes the preexisting vaulted cellar as the foundation for the primary residence. The preservation of the pre-existing structure, with a focus on sustainability, serves to both nurture its inherent identity and maintain the integrity of any new additions. The seamless integration of historical elements establishes a profound bond between the genius loci and the incoming inhabitants. The historic stone wall is thoughtfully enhanced by a carefully curated selection of materials. The warm wooden floors and sleek steel facades tastefully acknowledge the industrial heritage of Linz, reminiscent of its iron city roots. Expanding upon the concept of a structure firmly rooted in its surroundings, the deliberate choice to allow the metal to naturally oxidize and the untreated wood to gracefully age in accordance with the changing seasons, imparts an undeniable authenticity to the patina. This patina serves as a visual testament to the inherent cycle of growth and decay, further enhancing the organic nature of the design.
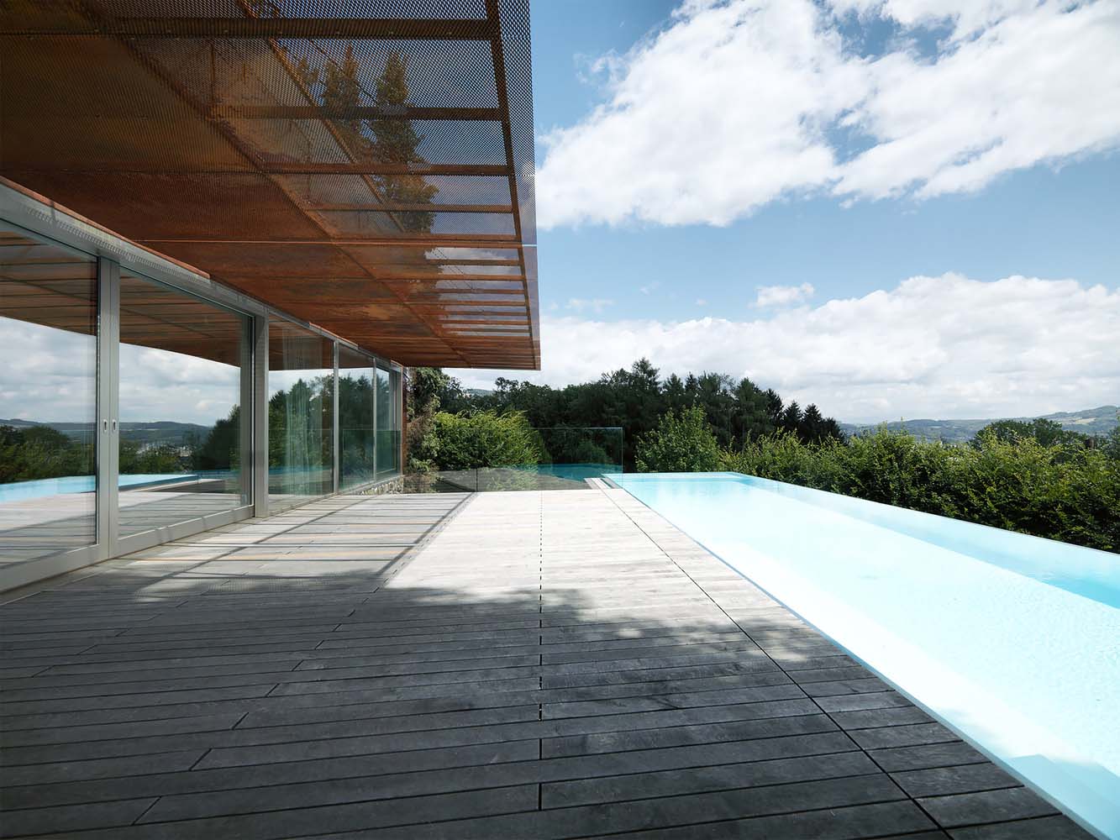
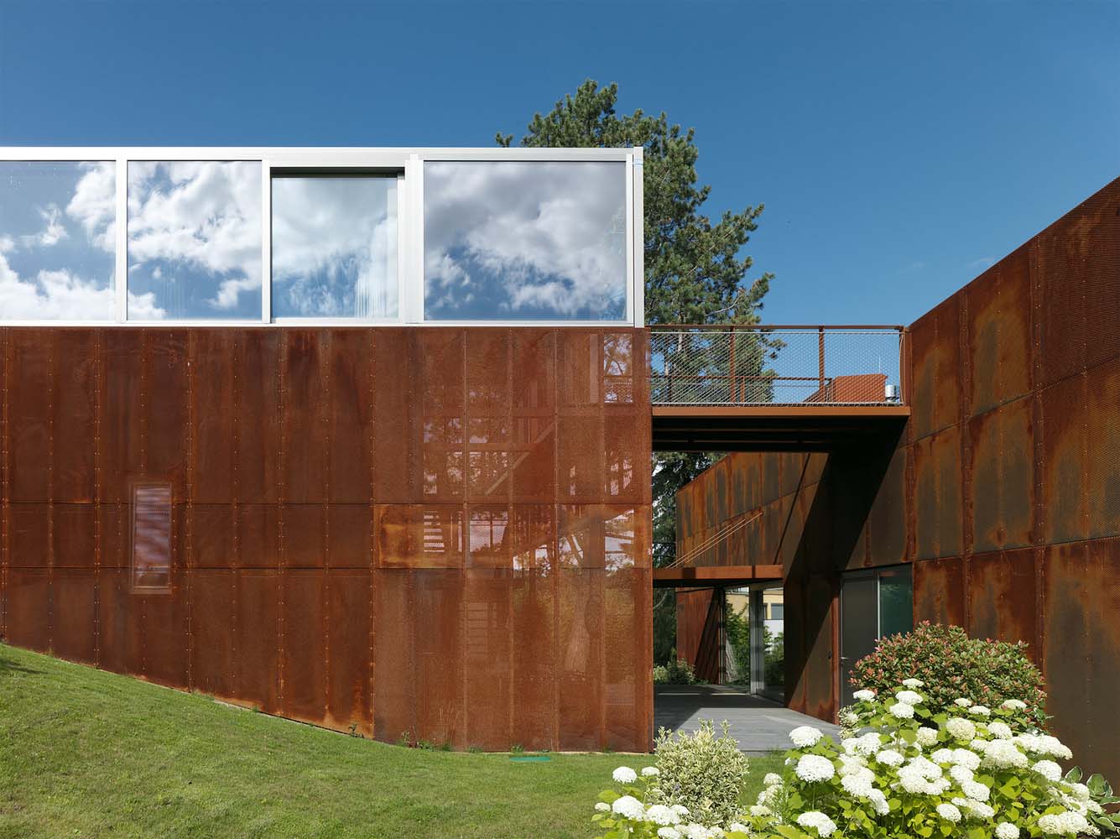
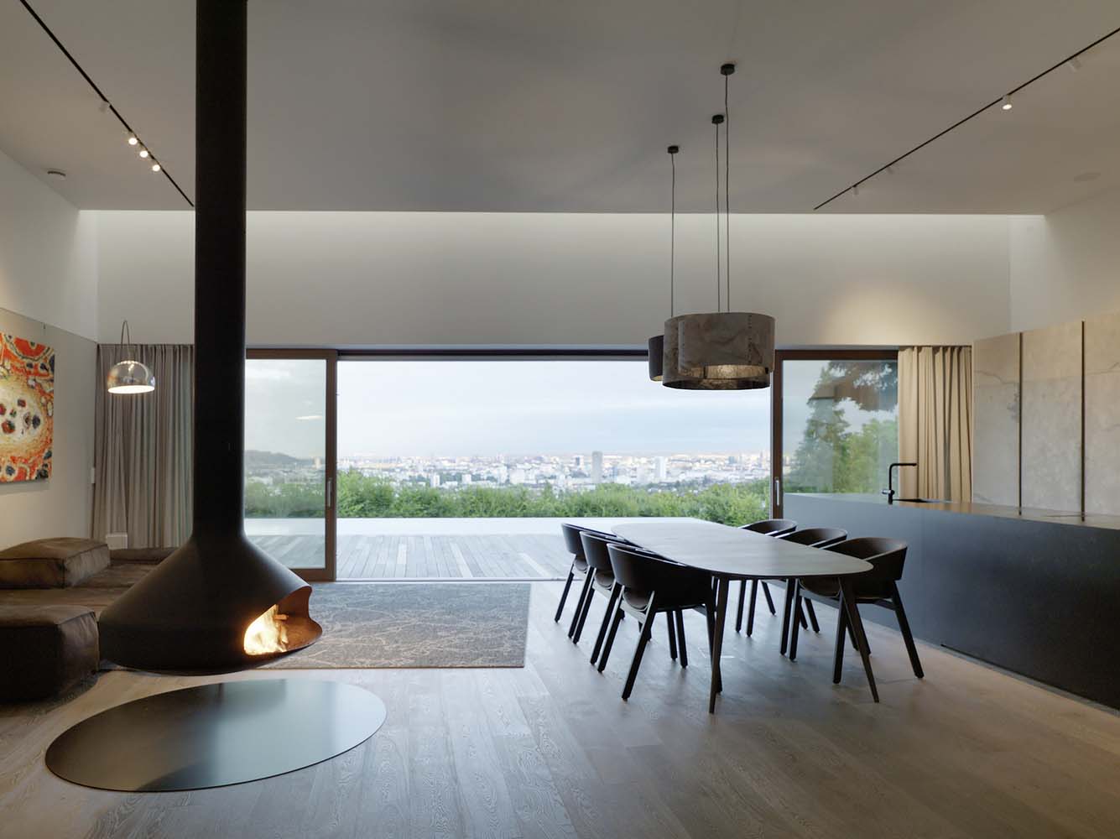
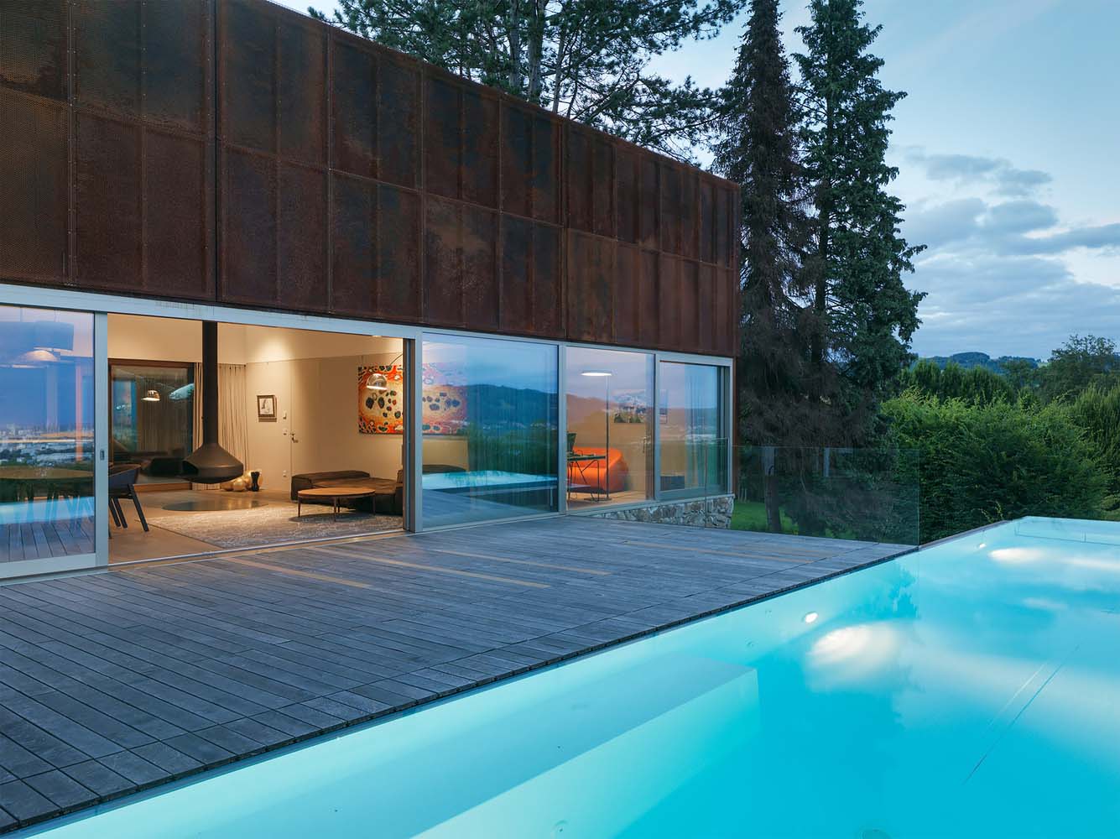
The interior design of this space pays homage to the modernist exhibition pavilion style, characterized by its soaring ceilings, strategically placed skylights that bathe the area in an abundance of natural light, and expansive floor-to-ceiling windows that provide an uninterrupted panoramic view. The incorporation of a circular picture rail within the space serves as a defining element, showcasing the client’s refined art collection. This feature not only establishes a visual horizon but also provides an opportunity for interior interventions, including the integration of built-in furniture and carefully selected materials. The carefully curated selection of colors and textures within the interior, featuring earthy tones and natural materials such as wood, leather, and stone, beautifully aligns with the overarching concept of imperfection and the fleeting nature of the exterior.
RELATED: FIND MORE IMPRESSIVE PROJECTS FROM AUSTRIA
This residence, boasting breathtaking vistas of the urban landscape and the picturesque natural surroundings, is thoughtfully designed to harmonize with the historical and contextual elements of its location. It features a residential gallery area that effortlessly blends the cozy interior with the awe-inspiring outdoor environment, creating a seamless transition between the two.
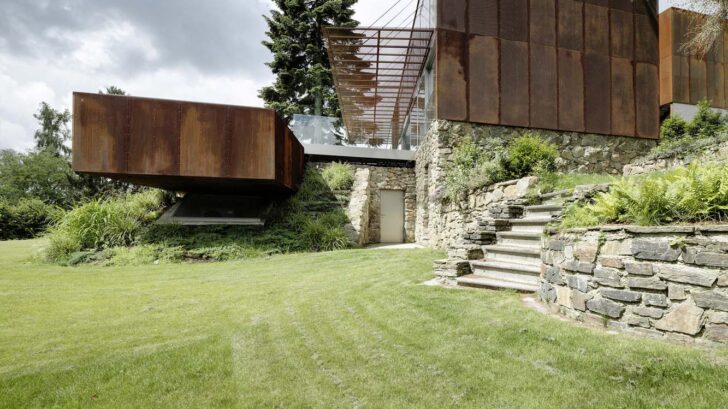
Project information
Architects: INNOCAD Architecture
Area: 330 m²
Year: 2022
Photographs: Paul Ott
Manufacturers: Focus, Fritz Hansen, Bene, Buzzispace, Tom Dixon, Bruunmunch, David Design, Living Divani, Mohawk Group, TON a.s., Time&Style, Vipp, Wever & Ducre
Structural Engineer: Pilz & Partner ZT GmbH
Electrical Planning: pbW D. Wintersperger
HVAC Engineer: Kinast Schmid
Find more projects by INNOCAD Architecture: innocad.at


