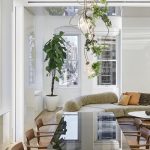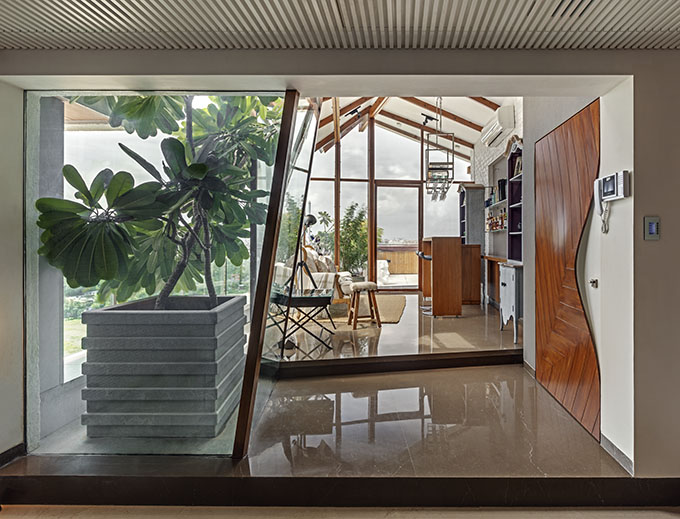
Aditi Vora Nair of AVN Interior Architects designed this stunning contemporary penthouse project. The penthouse embodies the best aspects of modern living while rounding up a cozy home. Take a look at the complete story after the jump.
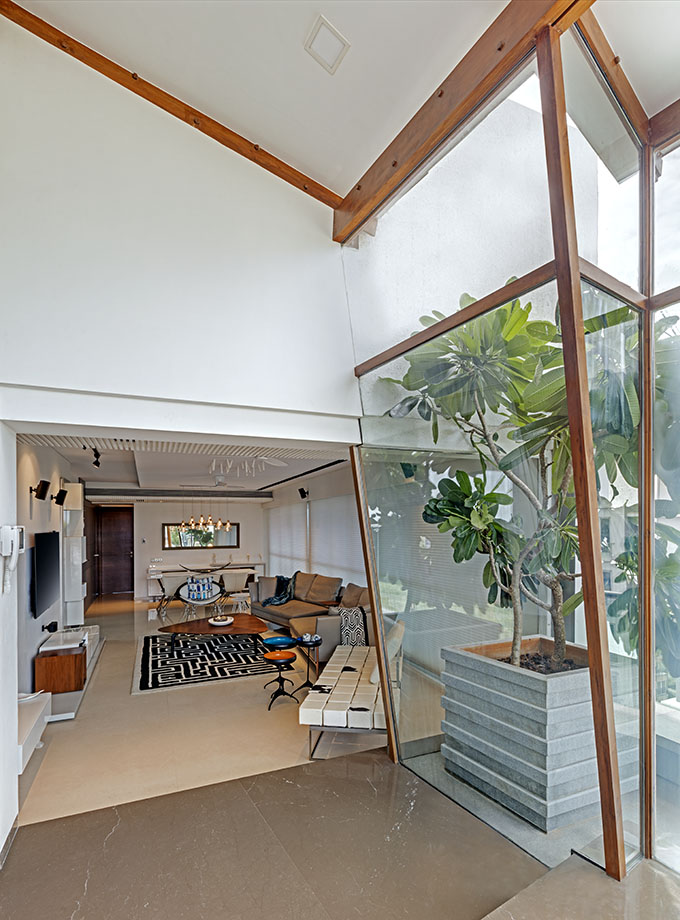
This penthouse is a display of architecturally designed interior spaces. The design approach is more spatial where the interiors have a very strong relationship with the landscape and nature outside.
At the entrance one is greeted with a glazed courtyard that is open to sky with a single tree in the center. Every space has a unique experience as it varies in scale and proportion giving it a feel of a house rather than an apartment.
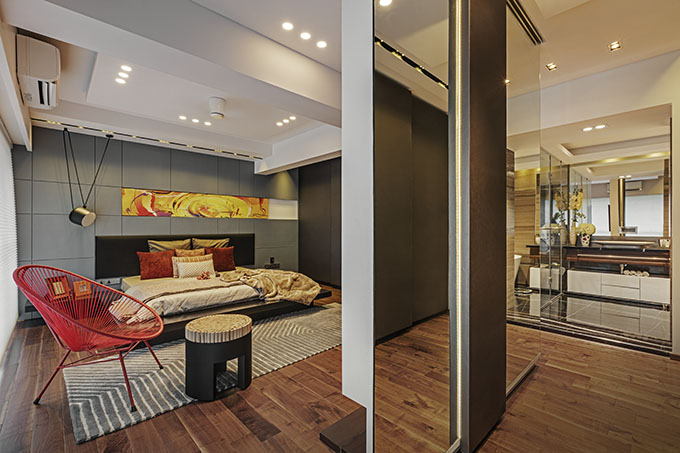
Aditi Vora Nair envisioned and created a nice French-style sun lounge on the covered deck area upstairs that opens out onto the terrace. The semi-enclosed terrace is like a gallery designed in grey granite, interspersed with zen-like sculptures that could pass off as artsy outdoor furniture. The 14-foot-high roof comes with zinc cladding on the outside and exposed wood on the inside. The sun lounge is particularly minimalist, with a custom glazed structure and tall windows reminiscent of French architecture.
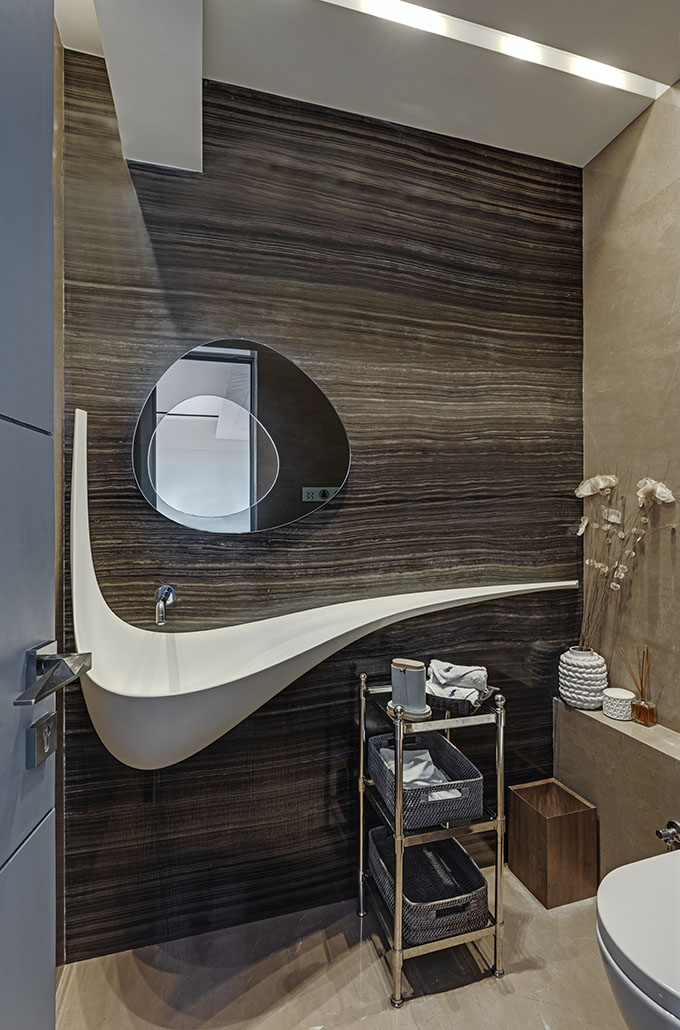
The idea was to make the space look more like a bungalow and less like an apartment; every space is made to look bigger than it is. Its designed in a way that the interior and the exterior of the house seamlessly blend in to look like a bigger arrangement. Even the staircase was designed in an interesting manner to give out the vibe of a more elongated and refreshing place.
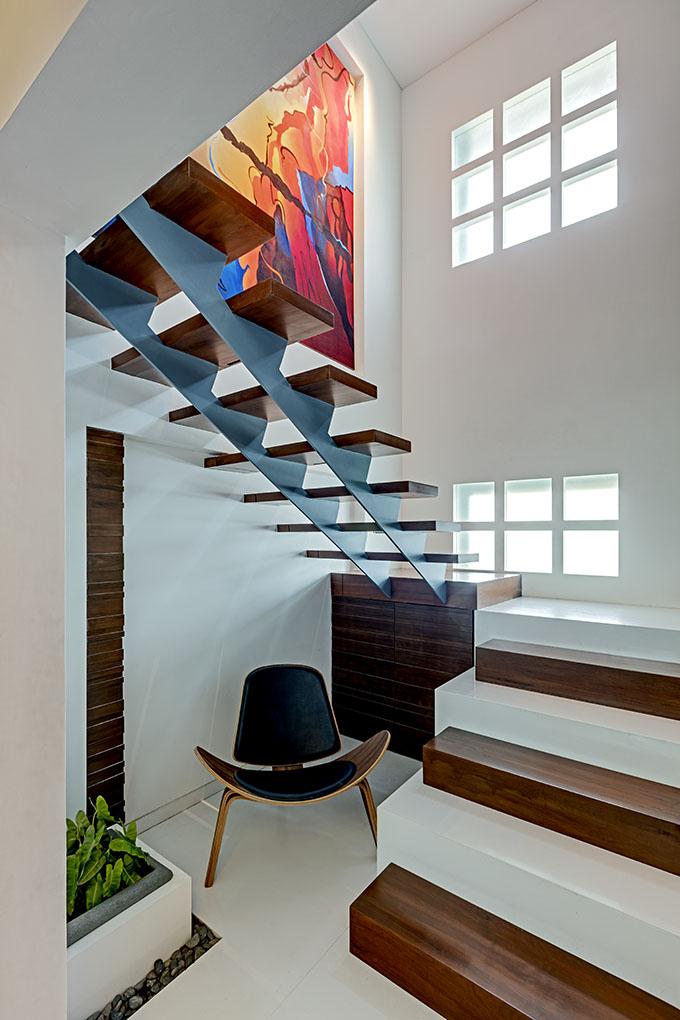
The dining area and the Mandir are a part of the living area. The living overlooks a lounge bar which becomes an extension to it, we have used greys and whites that dominate the palate, black and white accents in furniture and rug to accentuate the feel and accent colors for throws and accessories. The bar lounge has a vintage French touch to it, A modern feel with French windows to add drama.
Modern furniture in the dining room has been used to maintain continuity in the area.
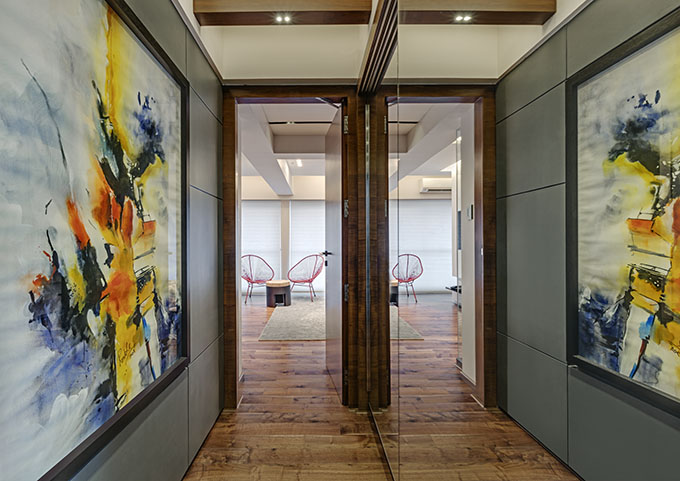
The master bedroom is quite an open space; it accommodates a walking closet and an open bathroom. The feel to the master bedroom is again modern and the cushions combined with accents add color to the space. There is free standing wall with a TV on it that acts as a separator between the walking closet and the bedroom.
The kitchen is designed to remain simple and warm as per the client’s requirement. We decided on white with a little wooden touch to help it look warm. All the appliances, the fridge, oven, dishwasher are built in.

The terrace area was re-planned, a part was enclosed for the bar lounge. We used angled furniture and modern sculpture heads for the zen feel. Some plants and flowering trees were added systematically to reflect the green touch but the space is mostly left free and spacious to roam around and enjoy a sunny day or a starry night.
All Photography by Shamanth Patil
Discover more of the two floor penthouse apartment in our gallery:



