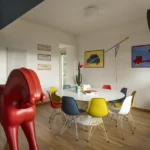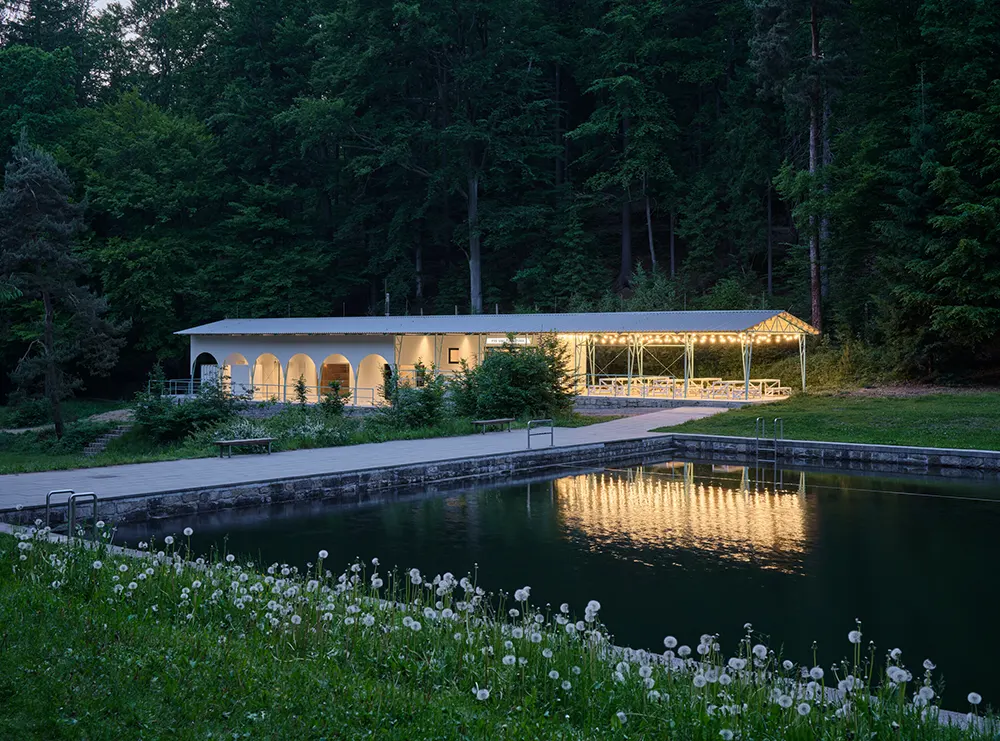
Forest Pool by Mjölk architekti and Marie Vondráková sits near Liberec’s Lidové sady district, where two streams meet at a quiet location long known to locals as Lesní koupaliště. Tucked beneath towering spruces, the pool has served generations, offering icy water and a place to swim. Though its popularity endured, its infrastructure wore down over time. In 2016, efforts began to bring it back. By 2018, the site reopened to the public. Despite early challenges from dry seasons, the project gained traction.
In spring 2020, Mjölk architekti and the newly formed Lesní koupaliště association stepped in. They took over operations, initiating a plan for new public facilities. Architect Marie Vondráková joined the team, and what started as volunteer effort soon grew into a structured development.
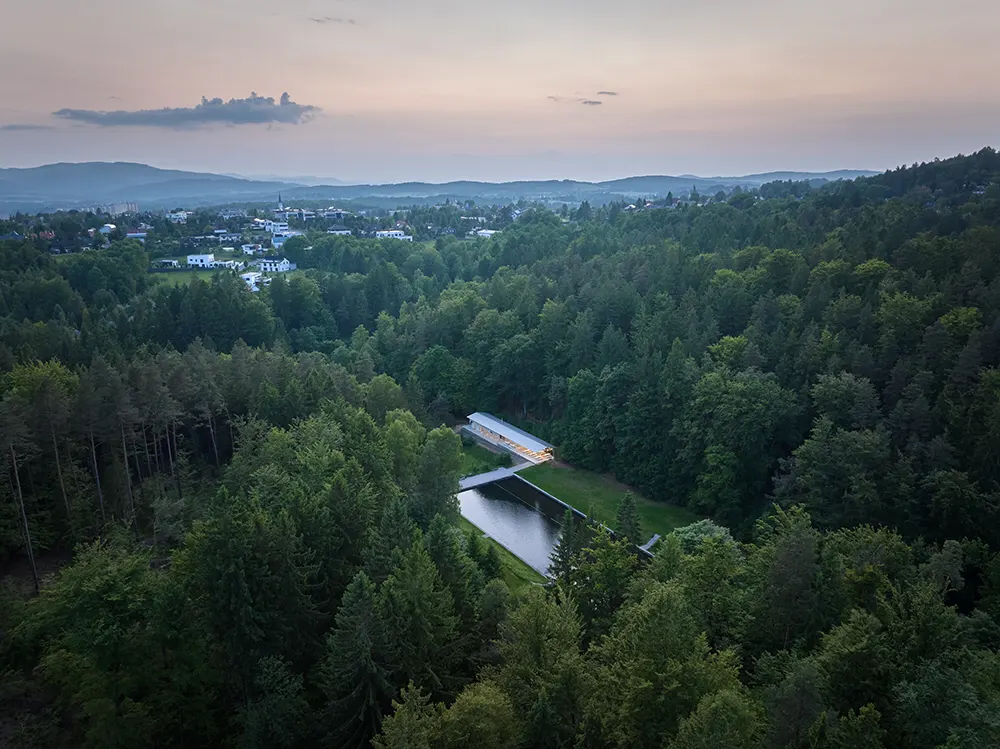
Building from the Ground Up
The project started with no budget. Volunteers handled early improvements, fixing up the refreshment stand with construction boards, paint, and signage. A simple message, “beer-soda” and a heart on the roof, became a visual marker for the change ahead.
Mjölk architekti began preparing design studies while searching for funding. A portion of the budget came from the city’s participatory process. Additional support came through private donors. In May 2022, the city granted a building permit. Early funds went toward repairing foundations and wastewater treatment. One year later, work on the main structure began. With limited money left, the team built what they could by hand. Private donations filled some gaps. A final one-time financial contribution from the city helped push construction to its current stage.
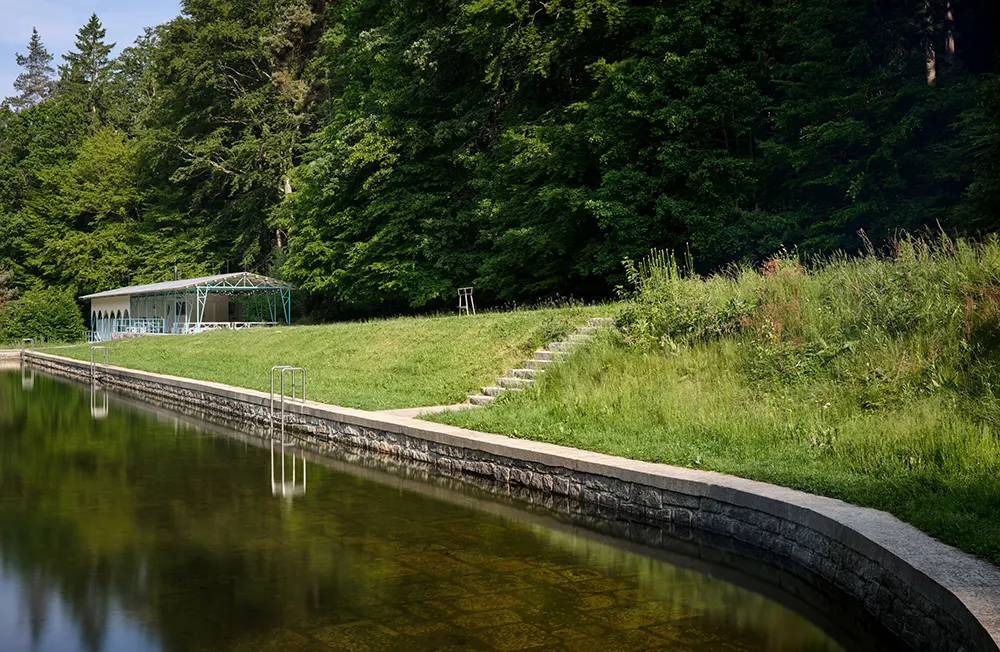
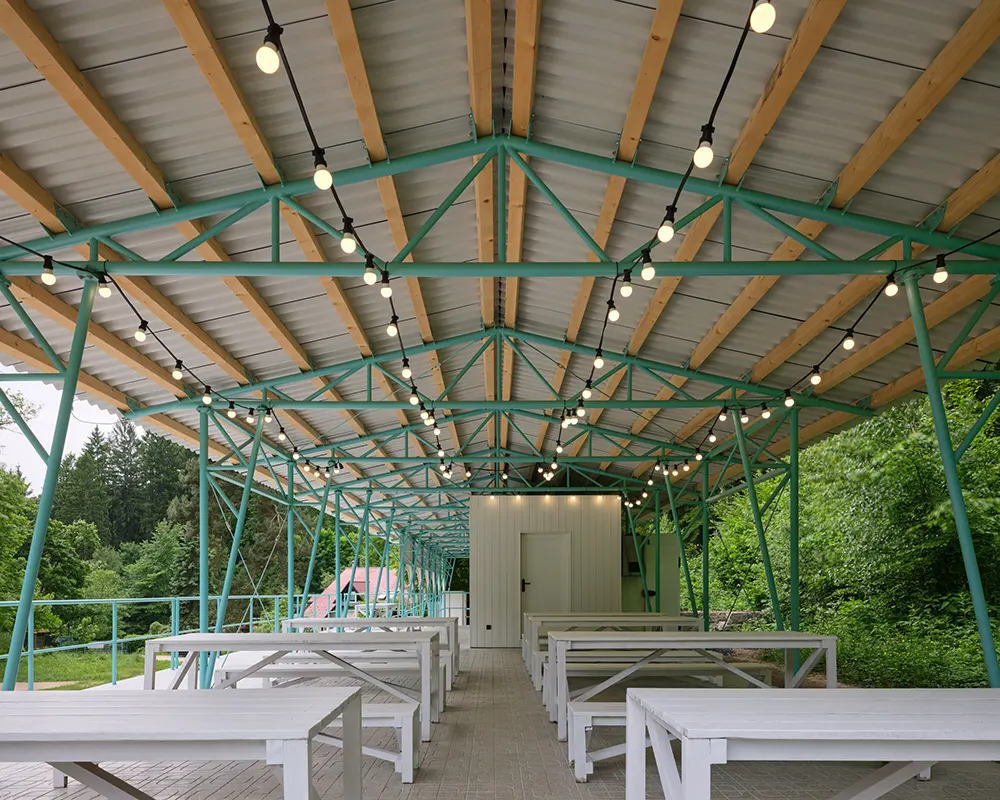
Practical Design with Limited Means
The design avoids unnecessary complexity. Every element follows goals of efficiency, simplicity, and phased construction. The team used timber construction to build the core spaces. They followed the shape of the old concrete slab, placing key areas like storage, restrooms, a bistro, and a sauna lounge in compact zones.
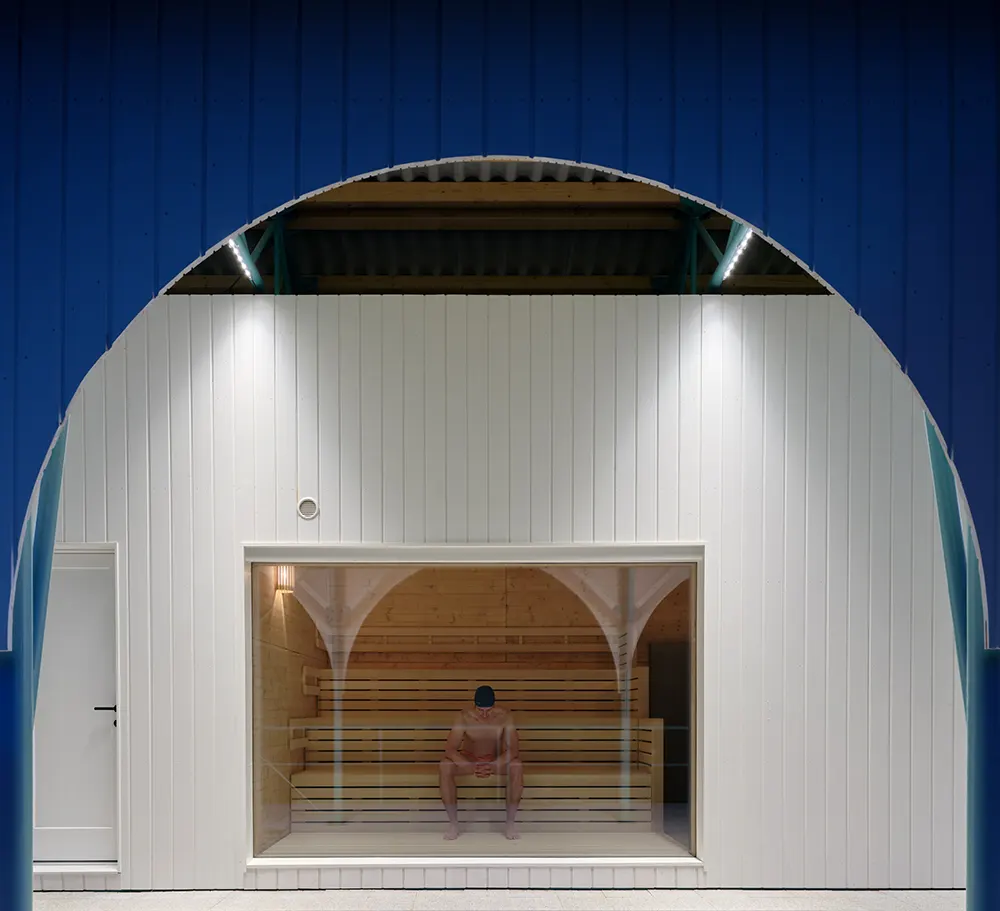
CLT panels and lightweight framing define the building’s structure. A steel roof spans the top, covering outdoor areas from sun and rain. Beneath the canopy, visitors will find showers, lockers, and changing rooms. The result is a public facility created with attention to function and built with hands-on effort.
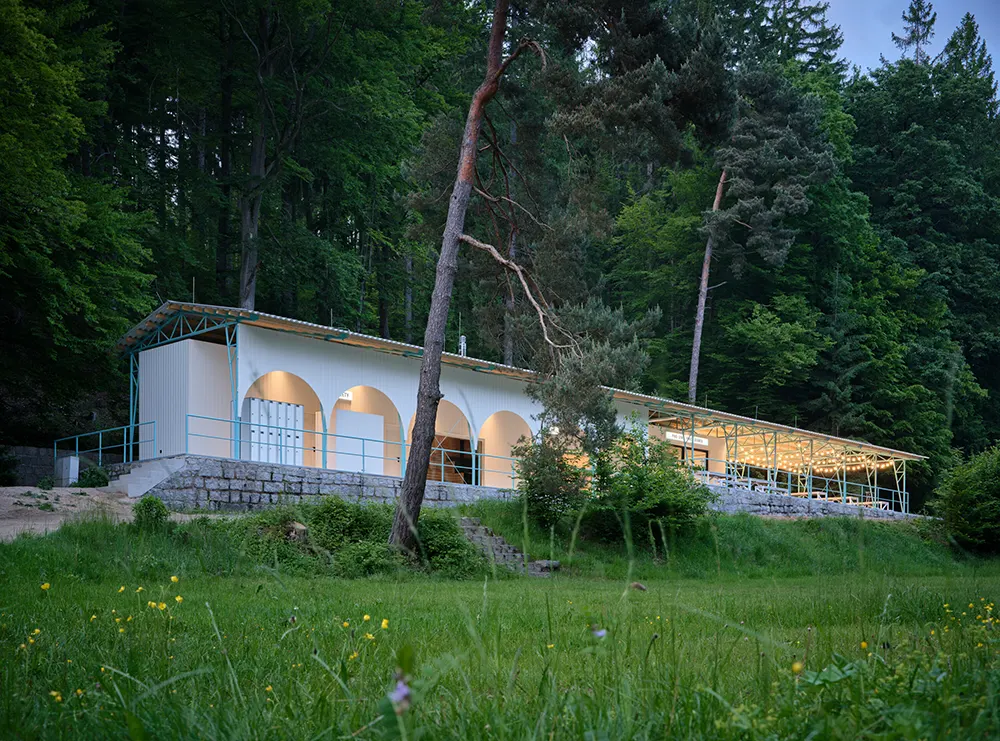
Looking Back to Move Forward
The Forest Pool’s recorded history reaches back before World War II. In 1934, the “Waldbad in Ruppersdorf” association requested approval for a bathing area. Construction followed from 1937 to 1940, led by Preibisch & Reinelt and gardener Josef Peschel.
During the war, military units used the pool, but it remained open for civilians. Post-war additions included a parking lot, better road access, and a restaurant. The original facilities stood on the opposite side of the pool, closer to the road. A later building, constructed in the 1960s, burned down in 2010. Only a concrete slab survived.
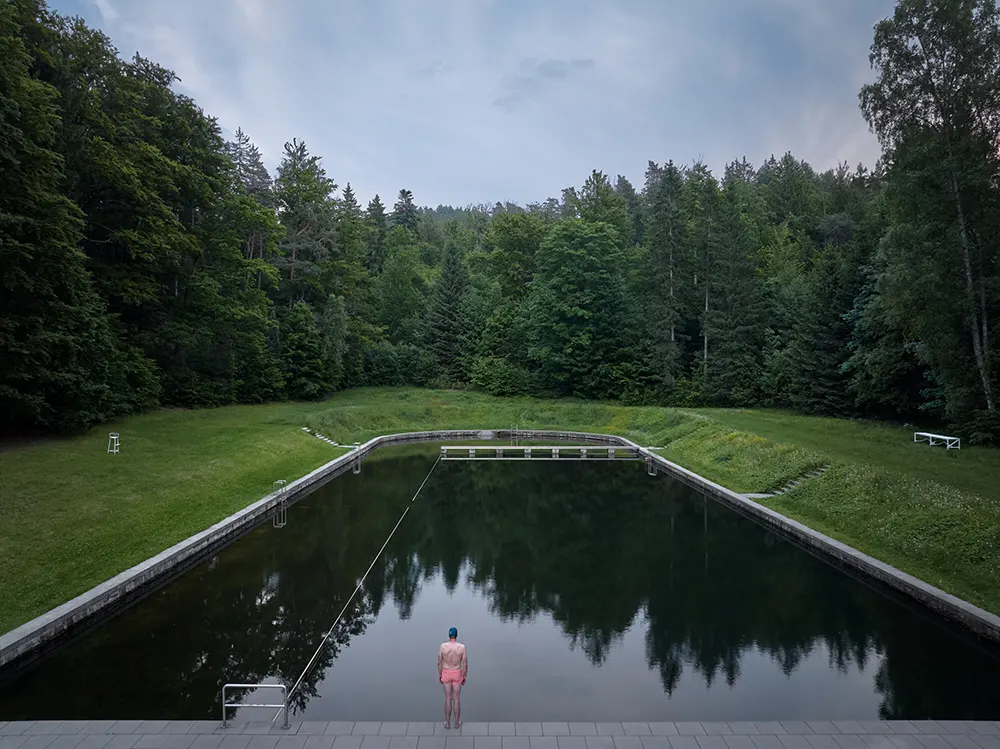
In 2007, authorities closed the area. Reconstruction began in 2016, and by 2018, the pool reopened. Temporary structures supported the area until the current project took shape.
Now, with the new building in place, the site moves forward again. The sauna will extend its use through colder months. Planned additions include a children’s water feature, stepped seating, and sports facilities. Though much has been done, more remains ahead. The Forest Pool continues to grow through local effort, measured steps, and shared care.
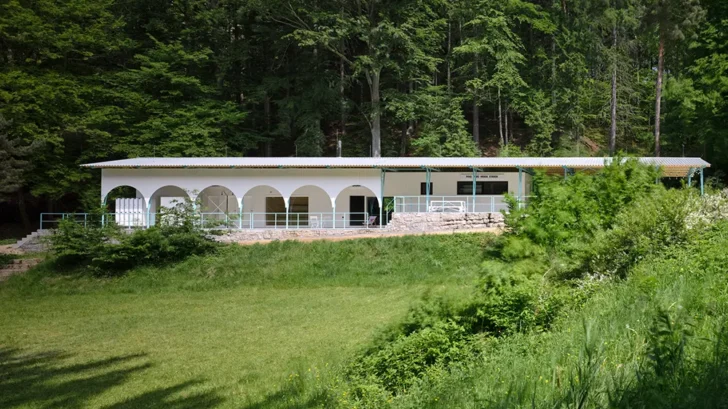
Project name: Forest Pool
Studio: Mjölk architekti, Marie Vondráková
Location: U Koupaliště 29, Liberec, Czech Republic
Completion year: 2025
Built-up area: 320 m²
Client: The City of Liberec, Městské lesy Liberec
Photographer: BoysPlayNice
Collaborators and suppliers
Main project engineer: Mjölking
Project coordination by the city: Jiří Janďourek (město Liberec), Jiří Bliml (Městské lesy Liberec)
General contractor: 1ku1
Construction supervision: Milan Šulc [REAL engineering]
Lighting supplier: Booba
Steel structures: Houška OK
Windows and doors: Marma Liberec
Heating: Topeni plus


