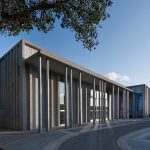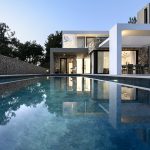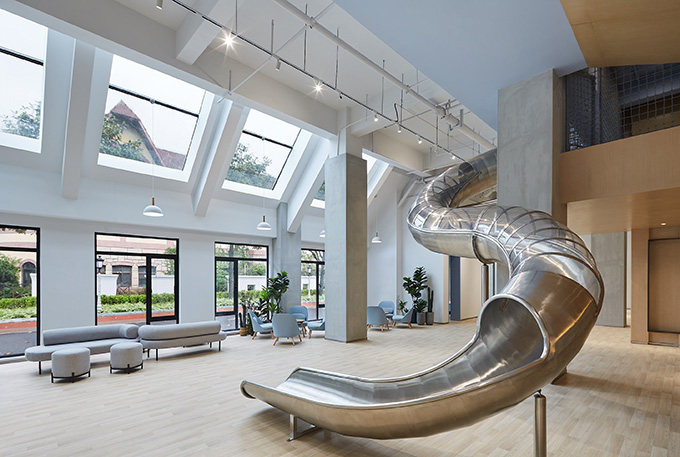
ELTO designed the interiors for this innovative kindergarten project located in Shanghai, China. The design of the interior spaces is highly geometrical which challenges the children’s visual experience, while the rooms are arranged with a narrative-inspired twist. The architects also utilized the building’s natural phenomenon of sunlight into the interior space to create a sense of peacefulness and coziness. Take a look at the complete story after the jump.
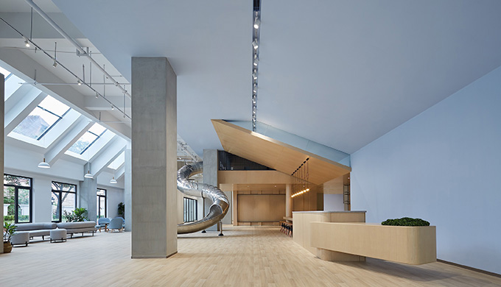
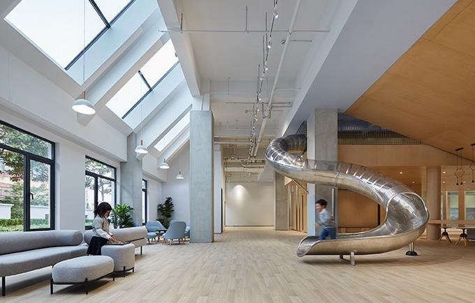
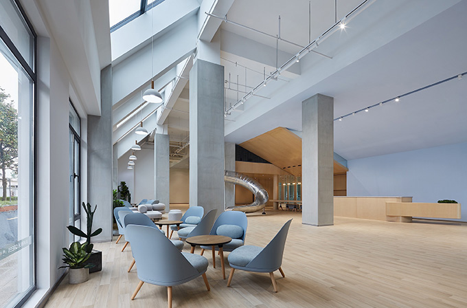
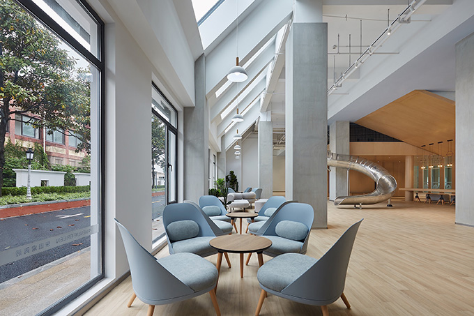
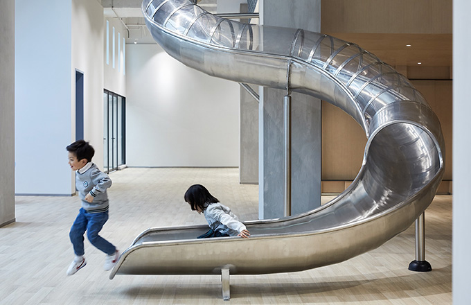
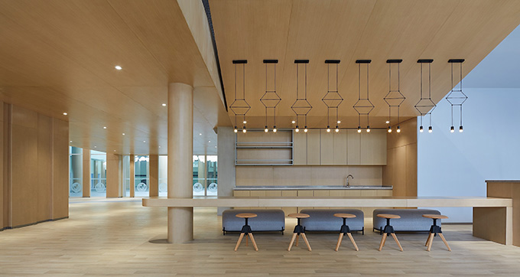
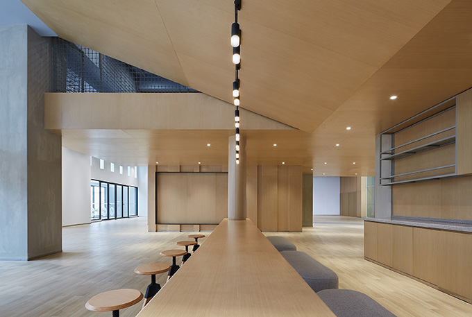
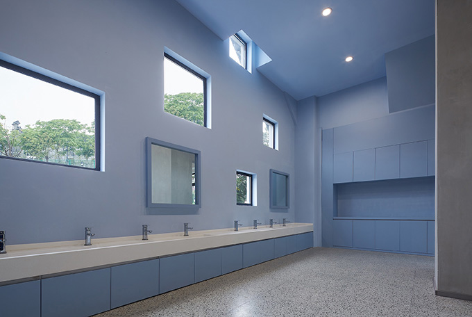
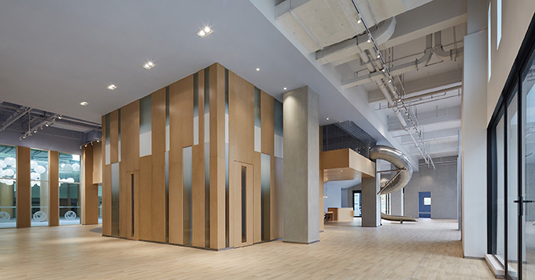
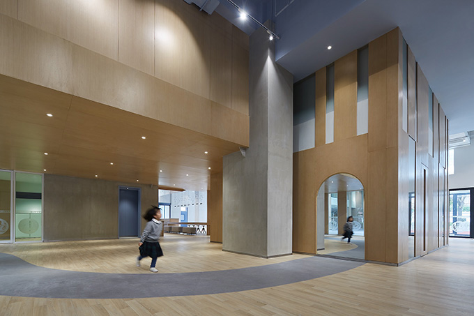
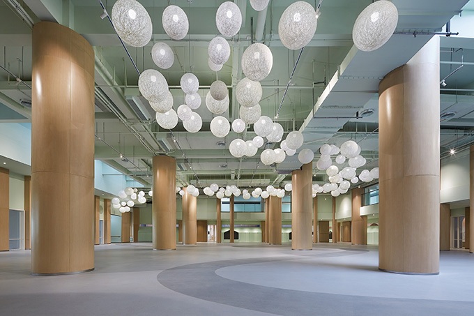
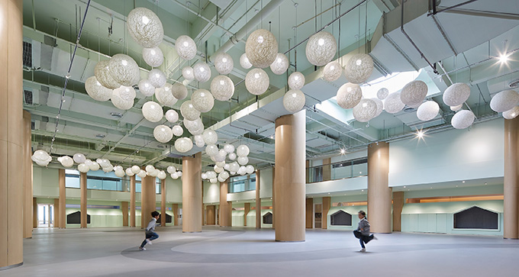
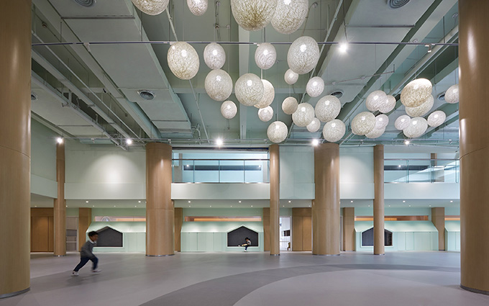
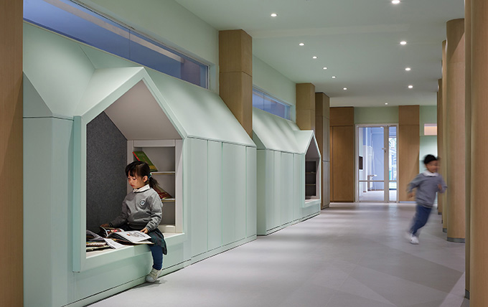
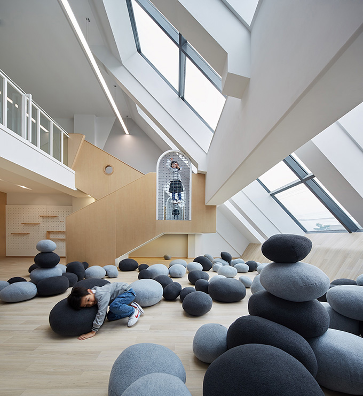
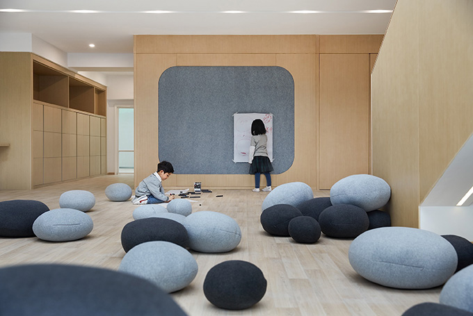

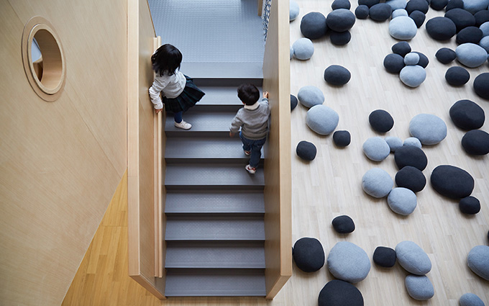
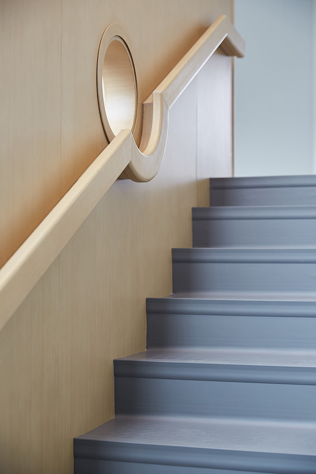
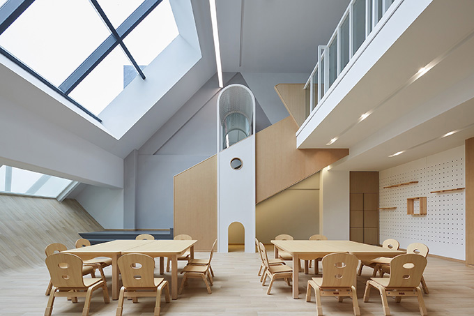
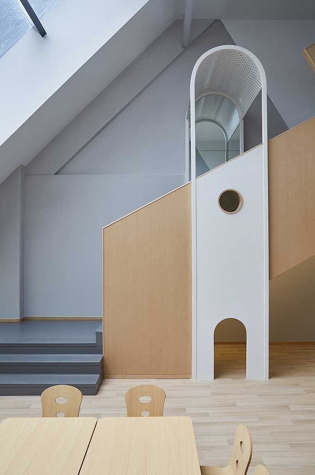
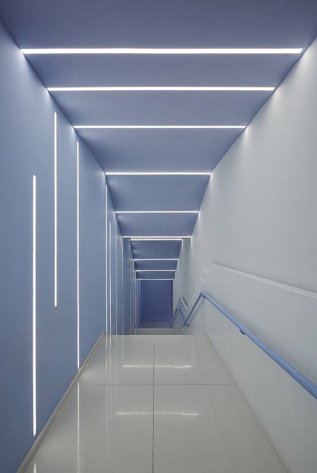
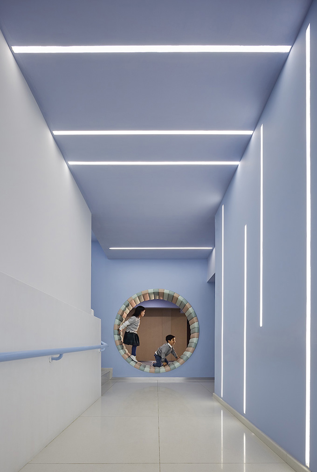
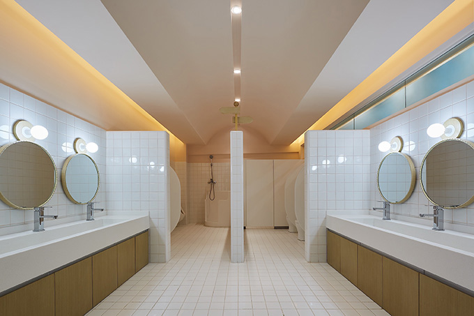
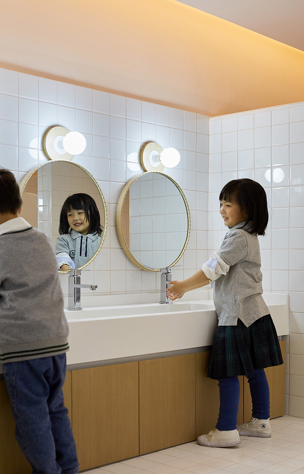
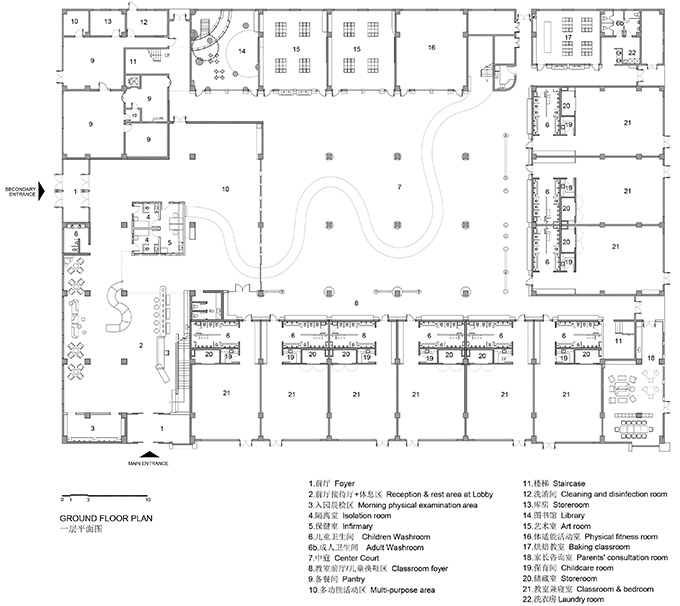
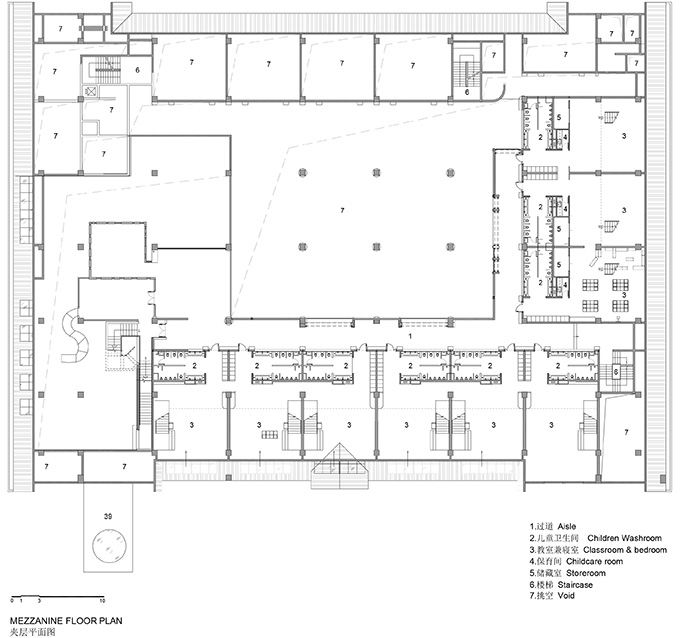
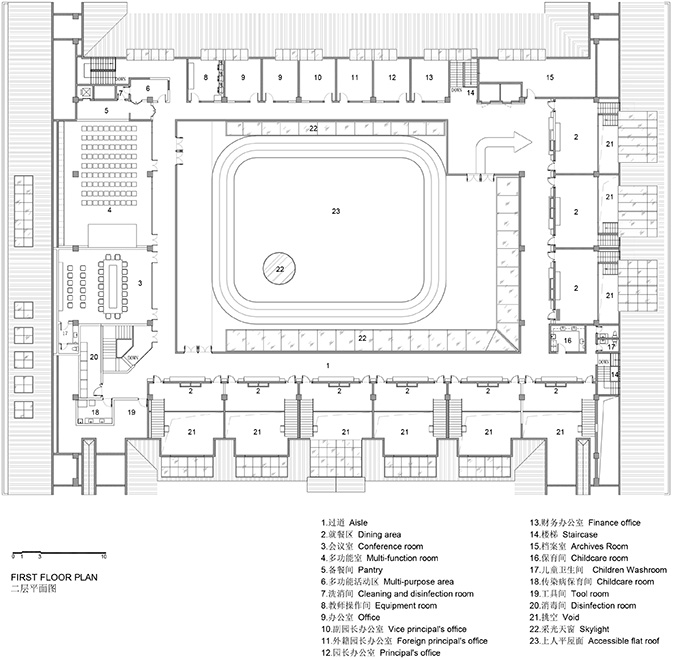
From the architects: Design vision and objective for this kindergarten is to create a place just like a home and a small communal place for kids. Therefore, we try to establish a social interactive environment. We believe when a human being interact in a creative environment, it will help to induce and cultivate emotional intelligence and mutual growth.
Designer responds to local conditions, envisioning how children and teachers will be using the space. When reach out to the community, we explore on daily interactions between children, teachers as well as parents. There is a café-liked facility for the purpose of interaction. It is an open area where parents can wait and rest, while children play around a slide. One of the features at this reception area is the backdrop wall with simple color-coat, which is used to project children’s works and showcase kindergarten’s culture.
Designer adopts wood and pale colors scheme in the space. This light combination scheme demonstrates and conveys a message of sustainability and environment-friendly concept and at the same time gives a sense of homely warm feeling. The designer intentionally makes the entire space into a huge toy, by placing a surprising curved slide in the center core of the reception waiting area. With this structure, it promotes children’s curiosity and unearths their unlimited and self initiated exploration mode. Designer also takes children’s perception and feeling into consideration while dealing with design details and concept for the kindergarten. As the slanted window structure being part and parcel of the building, the interior is highly geometrical which challenges the children’s visual experience, while the rooms are arranged with a narrative-inspired twist. We also utilize the building natural phenomenon of sunlight into the interior space to create a sense of peacefulness and coziness.
We encourage children to navigate the space while surveying and interacting with different aspects of design. There are different zones that offer different architectural terrain and structures which can accommodate various modes of activities, in the manner of both dynamic and quiet. The large open, bright and pleasant area is where the children can run freely around the columns, and play hide-and-seek. Meanwhile, the small huts that are incorporated in the large space allow children to enjoy personal and quite ambiance. Children can read and observe the flying creature design on sky. This specially designed space is not only a kindergarten, but also a transitional paradise between home and the outside world. It is a container that holds childishness, playfulness and dreams.
Designer specially created a cool mezzanine level for an interlocking space and circulation, with the intention to turn the building space into a huge spatial toy for children to play in. We bring in the climbing net to the mezzanine area to allow children to climb high and look down from above. It creates fun for exercise and also varied contact spaces for children to move around for exploration. When come to the classroom, the mezzanine level serves as children’s dining area. The classroom design is incorporated well with sun penetration. When the sun shines in, the room becomes warm for a heavenly bright and cheerful learning atmosphere.
RELATED: FIND MORE IMPRESSIVE PROJECTS FROM CHINA
The space appears simplistic, but some unexpected and pleasant surprises can be found in the design details. For example, we selected children-friendly materials, customized furniture according to the height of children of different group levels, and we arranged all the sockets and switches into positions that kids cannot reach. The ultimate space design is not resulted from a sudden rush of inspiration but a series of associated caring consideration.
There are many keys to life, and kindergarten is the first key to open one’s life.
Each element in the space was designed to carry emotional value, providing kids with a different perception of the original “house” concept. We hope to provide a fantastic learning experience that is immersed in our interior architecture, and at the same time to give the children sense of ownership and safety. Kindergarten is always the second home. In this beautiful second home, let the children to chase around and feel the warmth while growing up happily.
Project information:
Project name: Avenue Green Sheshan in Shanghai
Interior design firm: ELTO – www.eltoconsultancy.com
Designer: Chloe Liew
Location: No. 2, Hedong Street, Chenfangqiao, Sheshan Town, Songjiang District, Shanghai, China
Category: Kindergarten
Area: 6,100 m2
Completion time: June 2019
Photography: Threeimages / Zhang Jing
Suppliers: GERFLOR (floorings), PENG PENG BEAR (slide and playing net), SENCHUAN (furniture)


