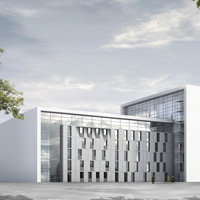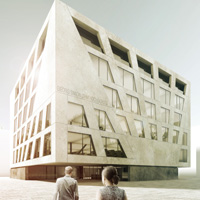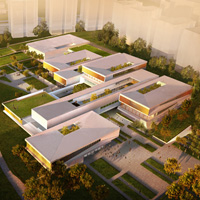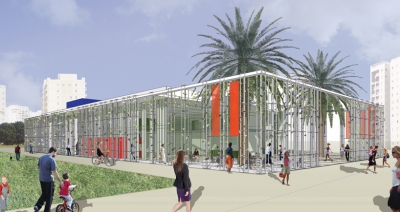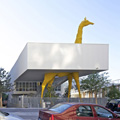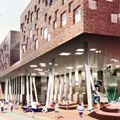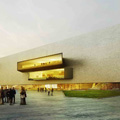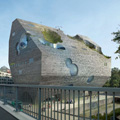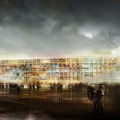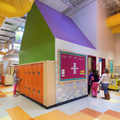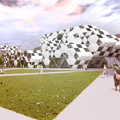State Fire Brigade School Winning Proposal by gmp Architekten
Project: State Fire Brigade School Designed by gmp Architekten Design: Volkwin Marg and Jürgen Hillmer Project Manager: Kai Ritzke Team Members: Katja Mezger, Radmila Blagovcanin Client: Staatliches Bauamt Wurzburg by order of the Free State of Bavaria Total Floor Area: 7 700 m2 Location: Wurzburg, Germany Website: www.gmp-architekten.com Practice von Gerkan, Marg and Partners have a wining team of architects by their side. They won the […] More


