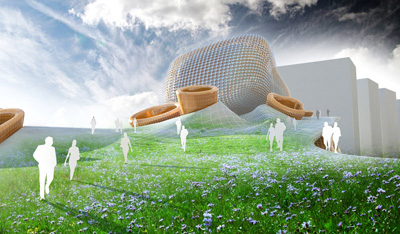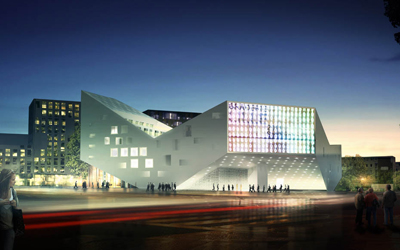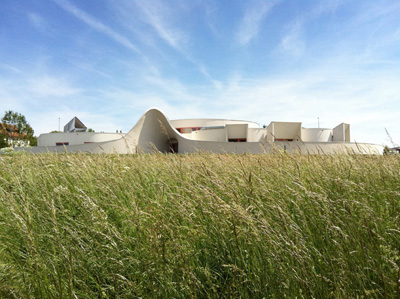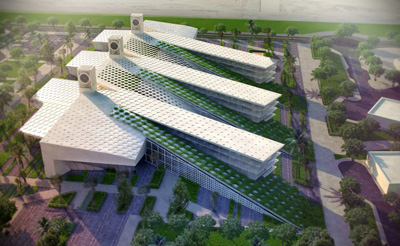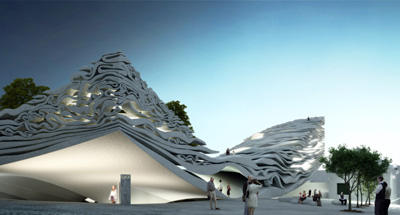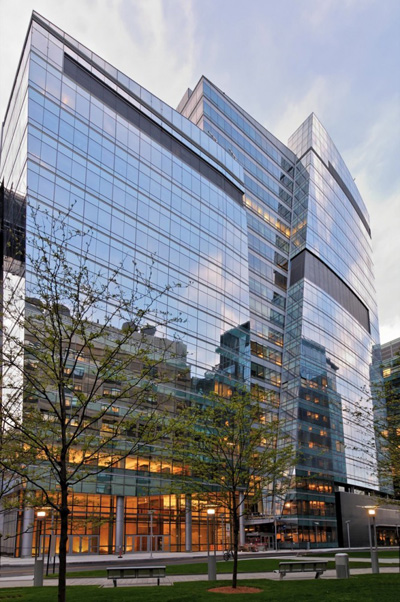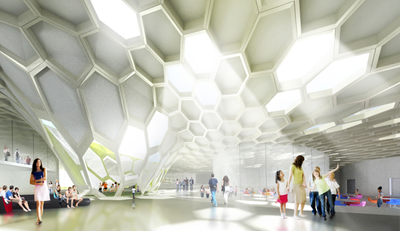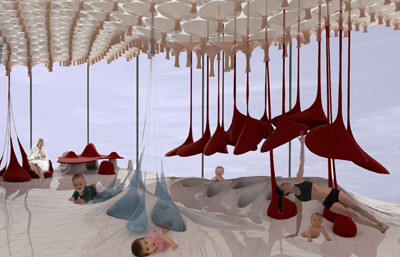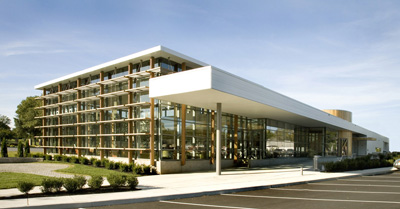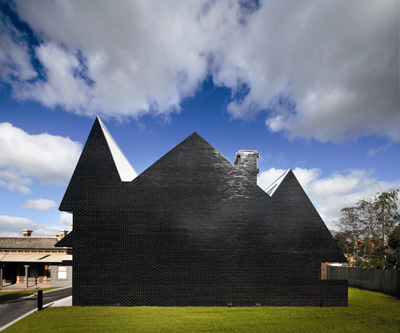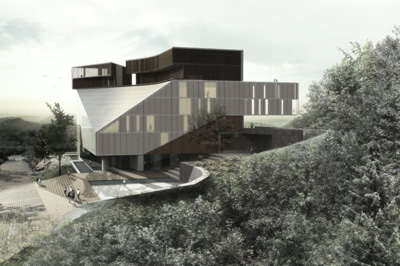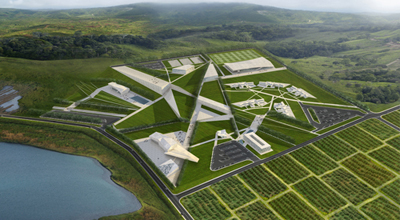Lilla Råby by Students from Lund University
Project: Lilla Råby Designed by Anahita Nahoomi, Lina Davidsson, Miranda Westfelt & Robert Janson Location: Lund, Sweden Website: jansonrobert.blogspot.com Anahita Nahoomi, Lina Davidsson, Miranda Westfelt & Robert Janson explore new concepts both in architecture and landscaping while creating their Lilla Råby project. For more images and architects description continue after the jump: More


