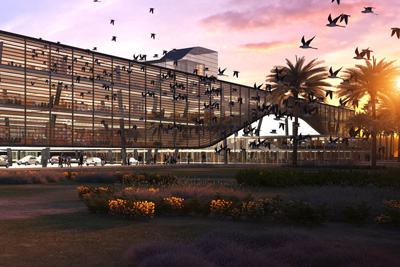
Project: NW Beijing Inc. Research Centre and Offices
Designed by Maxthreads Architectural Design
Location: Beijing, China
Website: www.max-threads.com
NW Beijing Inc. Research Centre and Offices design created by Maxthreads Architectural Design comes with a distinct look but at the same time finds space for functioning office buildings, laboratories and experimental workshops space.
From the Architects:
The research centre for the applications of computer technology is located at the intersection of a motorway, bordering the facilities of IT company NW research. It consists of office buildings, laboratories and experimental workshops. The greatest possible degree of spatial flexibility was specified, in order to be able to incorporate new machinery and technical resources without interfering in day to day centre operations. Our primary intention was to create instantly recognisable buildings for the research centre that was vivid in its individuality, with flexibility being one of the key objectives. The link bridge is an immediately identifiable route that creates a unique journey and makes the most of each space. Overall the project was designed in an inter-locking L shape complex, and the building structure is lifting the buildings up to the 1st floor level. A main foot bridge is connection all sections of NW research building. the overall master plan provided through a water treatments which collect and generates a new wetland biological pond.


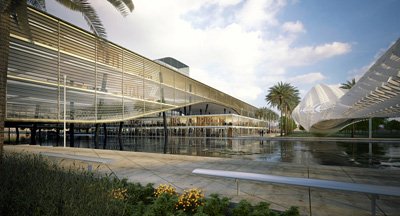
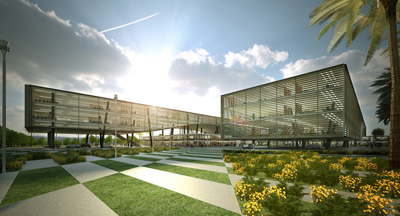
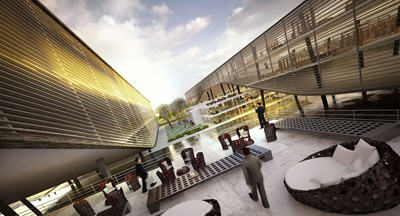
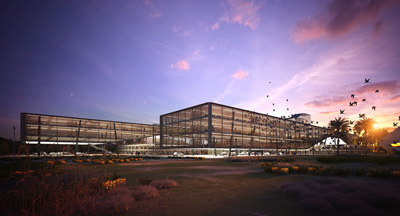
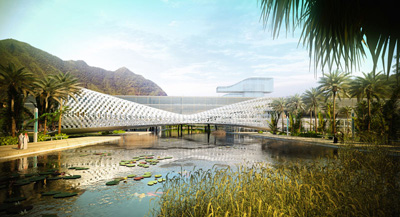

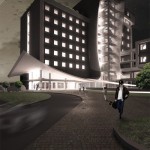
One Comment
One Ping
Pingback:NW Beijing Inc. Research Centre by Maxthreads