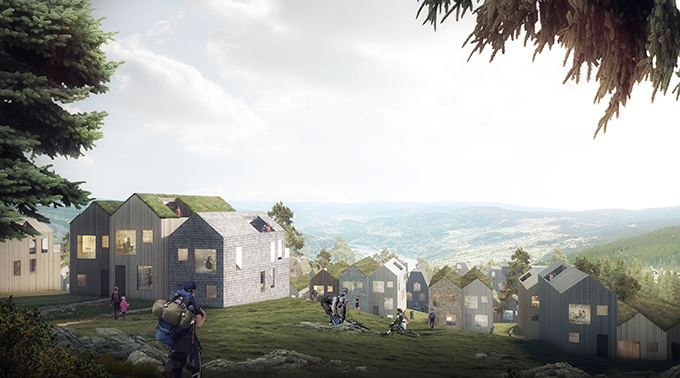
Reiulf Ramstad Arkitekter designed the Mosetertoppen Ski Resort situated at Hafjell, Norway that will be able to house 1000 people. The construction on the building will start in winter 2019. Take a look at the complete story after the jump.
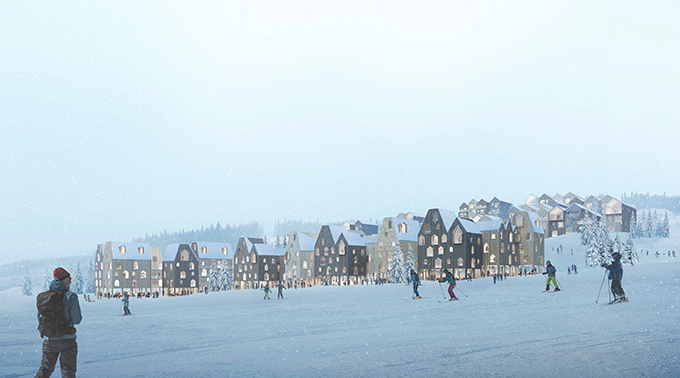
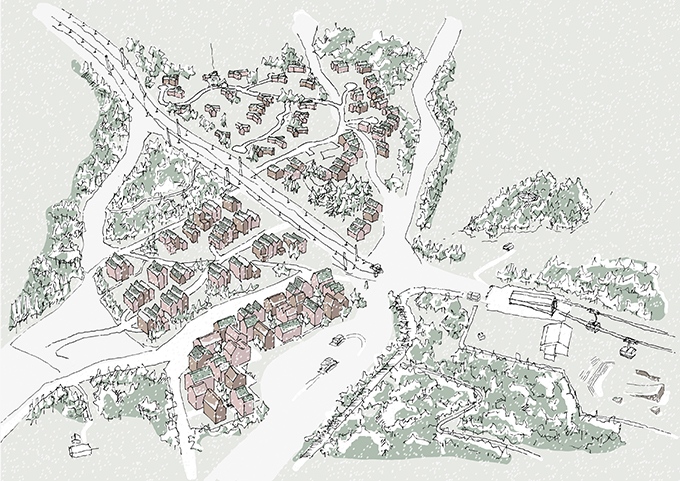
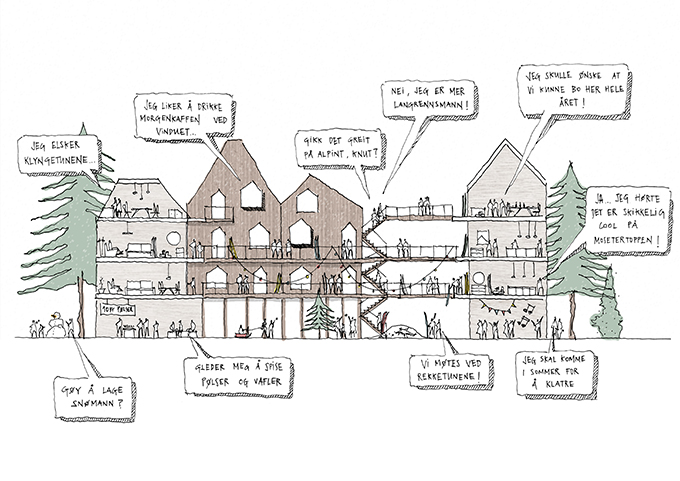
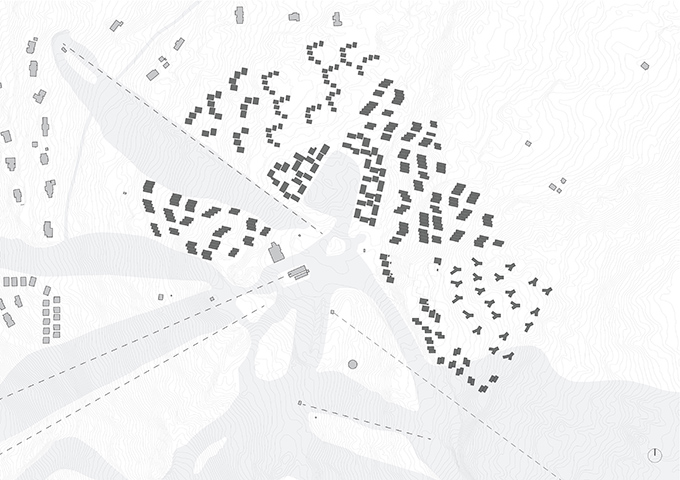
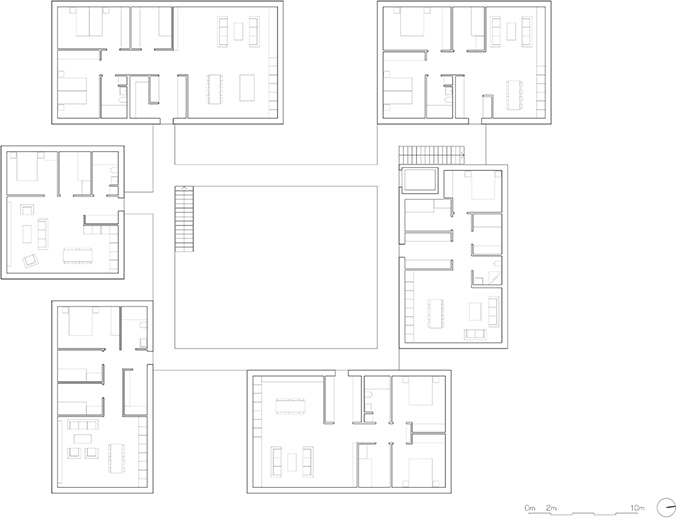
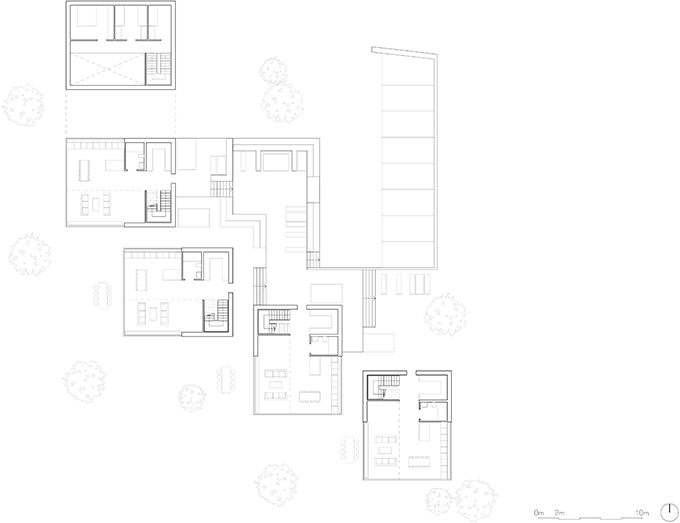
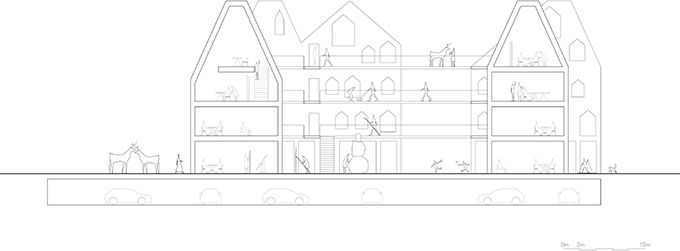
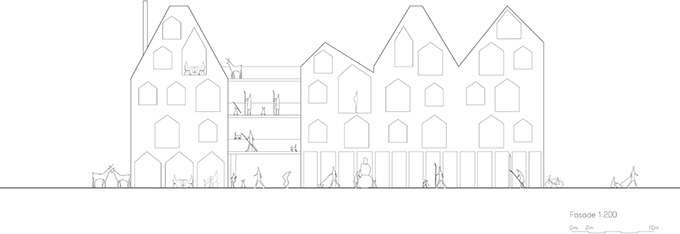
From the architects: Mosetertoppen is a new project at Hafjelltoppen, which will be able to house about 1000 people. The project will be rooted in both tradition and innovation. Tradition for implementing the best of the cultural landscape and building art. Innovation to contribute with rethinking in relation to sustainable architecture and how to build in the Norwegian mountain landscape in the future.
The project will emerge as an exciting whole-year-around destination at Hafjell – a place for a multitude of activities and a place where everyone should feel welcome. Low threshold – High quality! The project’s identity must be developed with a thought of proximity, security and a high environmental and well-being factor for everyone. The place will have a strong identity with large building structures that break down into smaller village scale with intimate rooms – inside and out, to give a sense of closeness to nature and belonging to the landscaped room.
RELATED: FIND MORE IMPRESSIVE PROJECTS FROM NORWAY
Those who visit the Moseter project will enjoy a rich place, culture and architecture experience. The project must maintain a very high architectural quality and at the same time be pragmatically organized and economically feasible. The experience of the meeting between the place’s distinctive character, future focus on building in the mountain landscape will be clarified through well-functioning and site-adapted buildings.
Find more projects by Reiulf Ramstad Architects: www.reiulframstadarchitects.com
Type: Urban planning, Landscape, Residential
Location: Hafjell, Norway
Program: Housing, commercial
Client: Alpinco Gondoltoppen AS
Size: 50 000m2
Commission type: Invited competition, 1st prize
Design Team: Reiulf Ramstad Arkitekter
Photo Credits: Reiulf Ramstad Arkitekter



