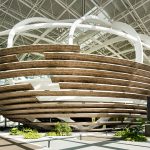
B.L.U.E. Architecture Studio recently completed their latest project in Aranya, Qinhuangdao – “Zolaism”. The new store is situated in of the most popular seaside resort communities sitting 3-4 hours drive from the central city of Beijing. Several natural-formed rocks are scattered across the open tiny plaza, supporting a large eave. The architecture of Zolaism is defined with three sides of glass curtain wall enclosures, providing a complete area that connects the inside and the outdoors, with its back against the north façade of the old theater structure. On the one hand, the organic form of the stones appears accidental and improvised; on the other hand, the stones of various sizes serve as a concealed steel column framework and assist partition functional regions. Private rest rooms are located within the two biggest rocks, and the forms have merged the function of permanent seating at the bottom. Discover more after the jump.

From the architects: The project is the new store of the new-Chinese-style dessert brand “Zolaism” in Aranya, Qinhuangdao, one of the most popular seaside resort communities sitting 3-4 hours drive from the central city of Beijing. Located in the plaza of the community, the site is an addition attached to the north side of the original building of cinema, facing the main road and featuring a wide field of view. The philosophy of the brand derives from the natural beauty of mountains and seas. Because of the brand concept and the humanistic atmosphere of the community by the sea, we drew inspirations from nature while respecting the spirit of the site and continuing the brand spirit.
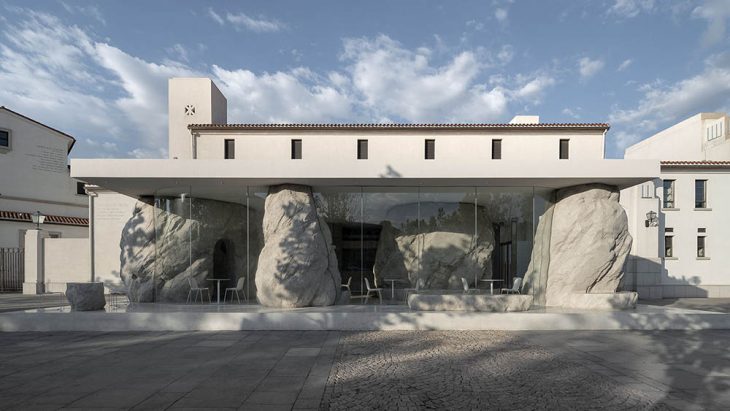

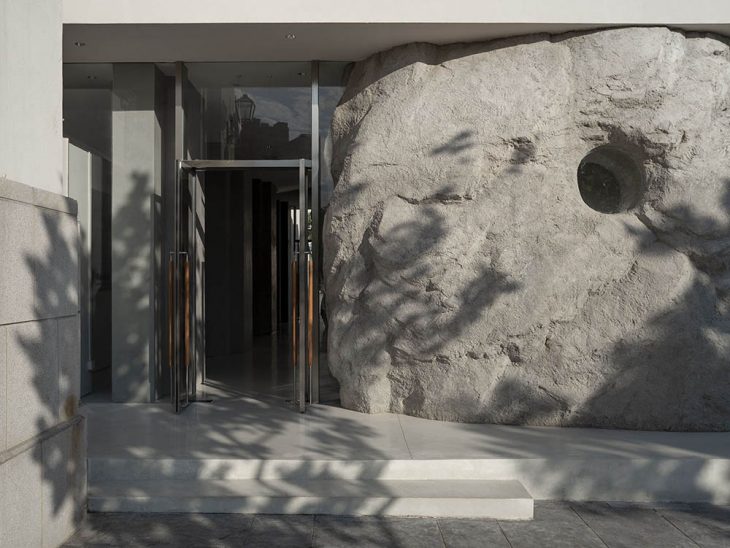
The design starts from nature. In the vast world, humans are small and lonely entity. The tranquility and vastness of nature help people to escape from the rhythm of urban life and to return to their true nature. Here, we hope the architecture can be a spiritual place for people to settle down. The design also starts from emotion. Living in highly-industrialized and information-based modern cities, the spaces and the products we use are mostly the results of data analysis and rational judgement.
RELATED: FIND MORE IMPRESSIVE PROJECTS FROM CHINA


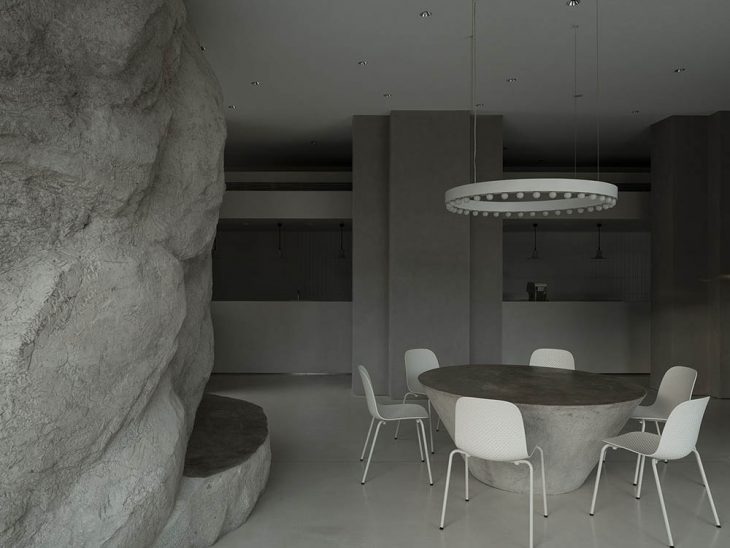

In the open small plaza, several rocks with natural form are scattered in between, supporting a large eave. With its back against the north facade of the original cinema building, the architecture of Zolaism is featured with three sides of glass curtain wall enclosures, forming a whole space that integrates the interior and the exterior. The whole construction process is full of unknown and uncertainty. To a certain extent, we gave up the overall control of architectural form. Instead, we let our hands to think and allow the design to grow with the flow. With the guidance of perceptual experience and adhoc judgement, we gradually refined the design to a more mature scheme.
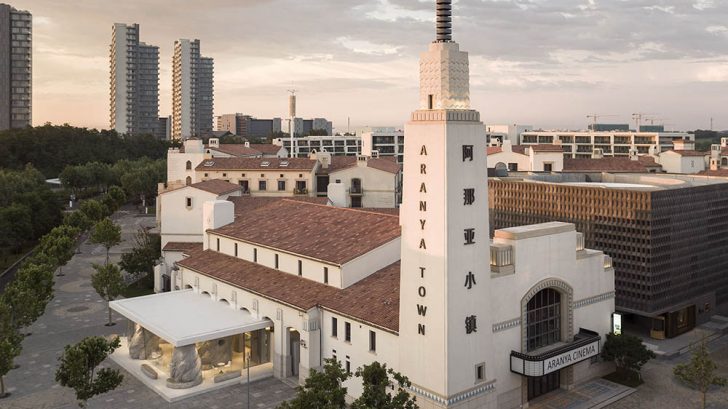
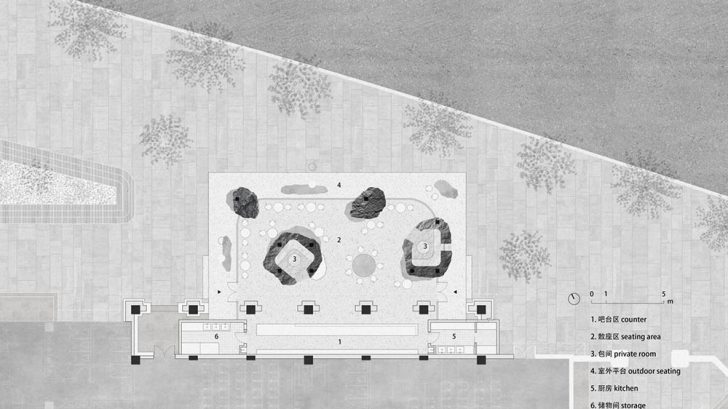
Project Name Zolaism Café, Aranya
Project Location: Qinhuangdao City, Hebei Province, China
Project Type: Café, Architecture / Interior Design
Architect: Shuhei Aoyama, Yoko Fujii, Lingzi Liu, Jiaxi Li, Ziwei Zhou/
B.L.U.E. Architecture Studio
Lighting Design: B.L.U.E. Architecture Studio
Client: Zolaism
Size: Single Floor
Site Area: 240?
Gross Area: 170? (interior) / 47? (exterior)
Design Period: 08. 2020 – 12. 2020
Construction Period: 01. 2021 – 05. 2021
Photography: Eiichi Kano
Materials
Wall: cement coating
Floor: terrazzo
Rock Sculpture: GRC
Find more projects by B.L.U.E. Architecture Studio: www.b-l-u-e.net


