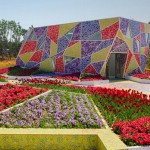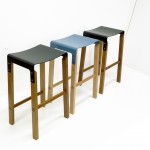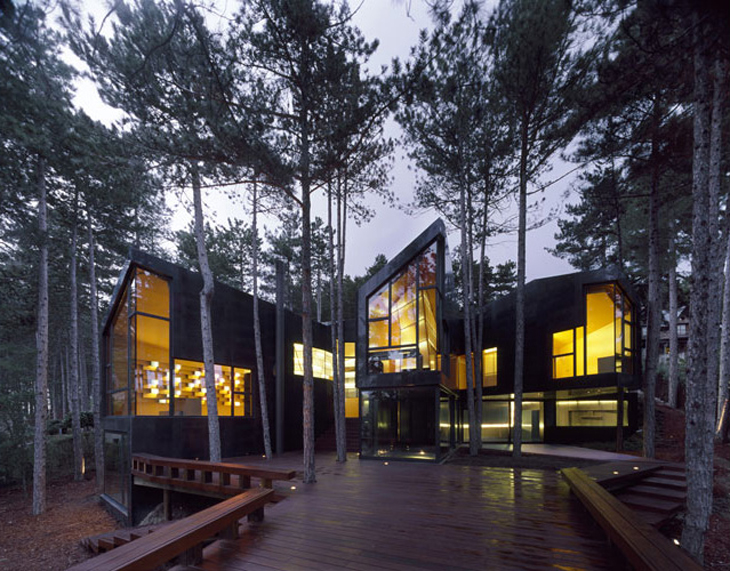
NO.MAD architecture studio tried not to disturb the nature's balance while they constructed the Casa Levene en El Escorial in an Lorenzo de El Escorial, Spain. Design for this house is shaped as a lively contemporary manner.
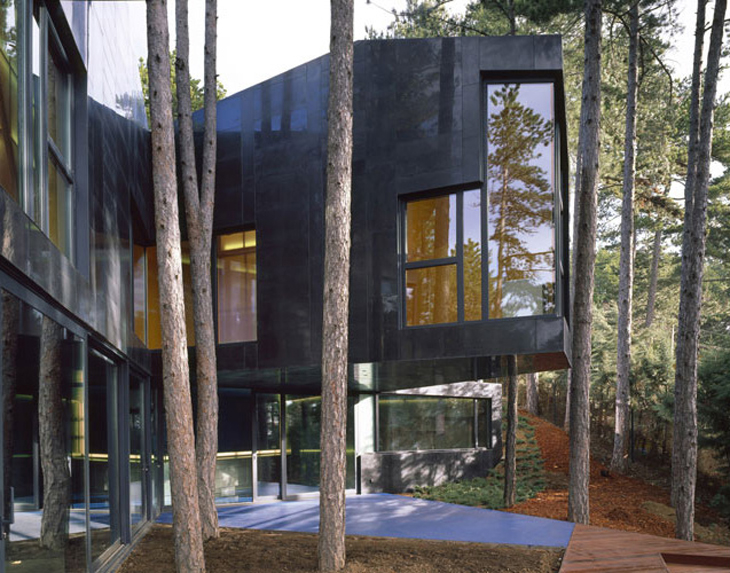
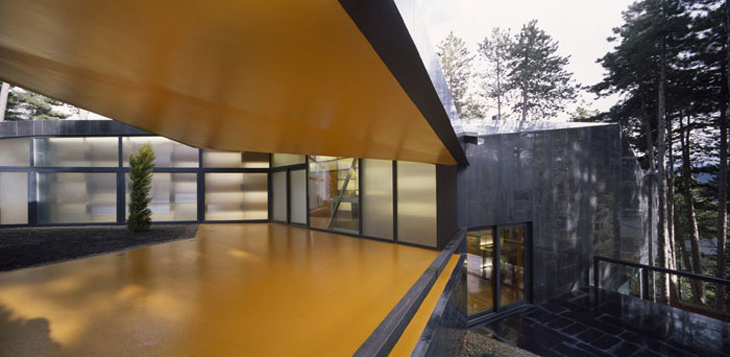

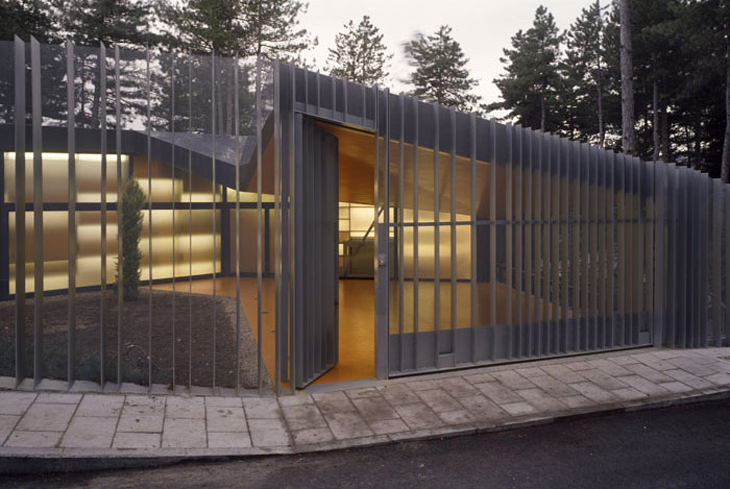
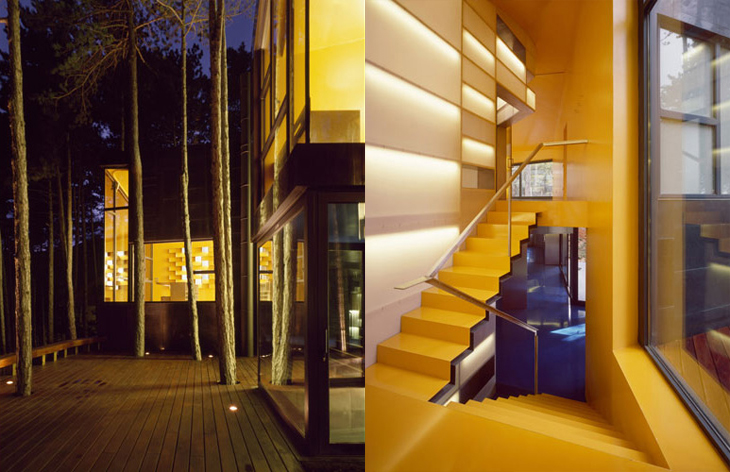
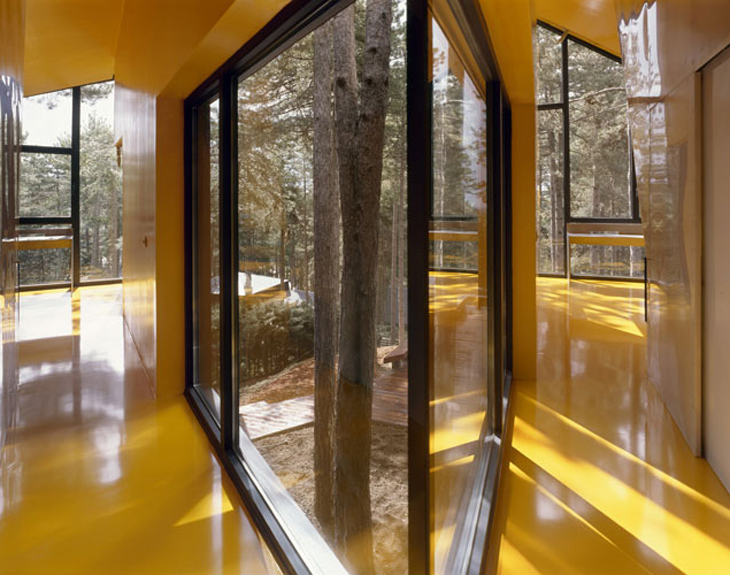
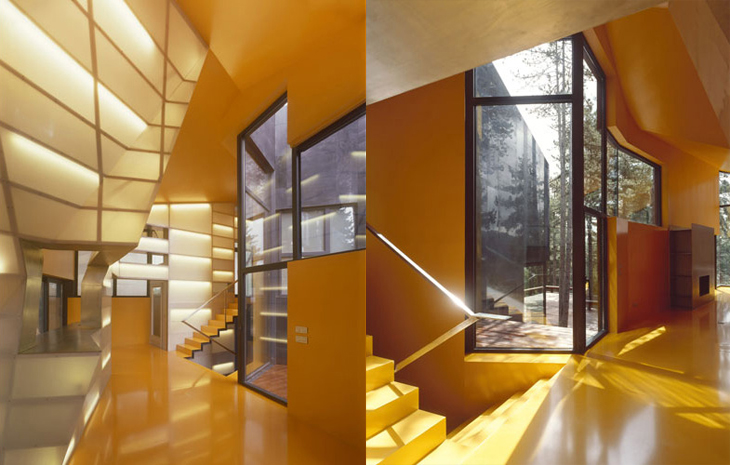
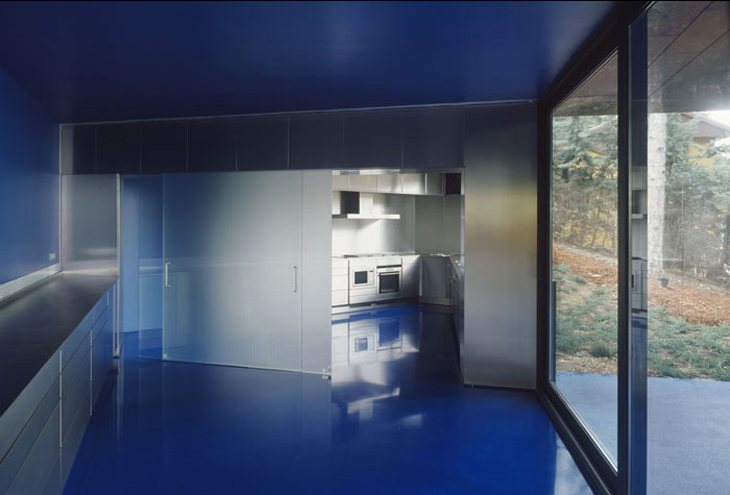

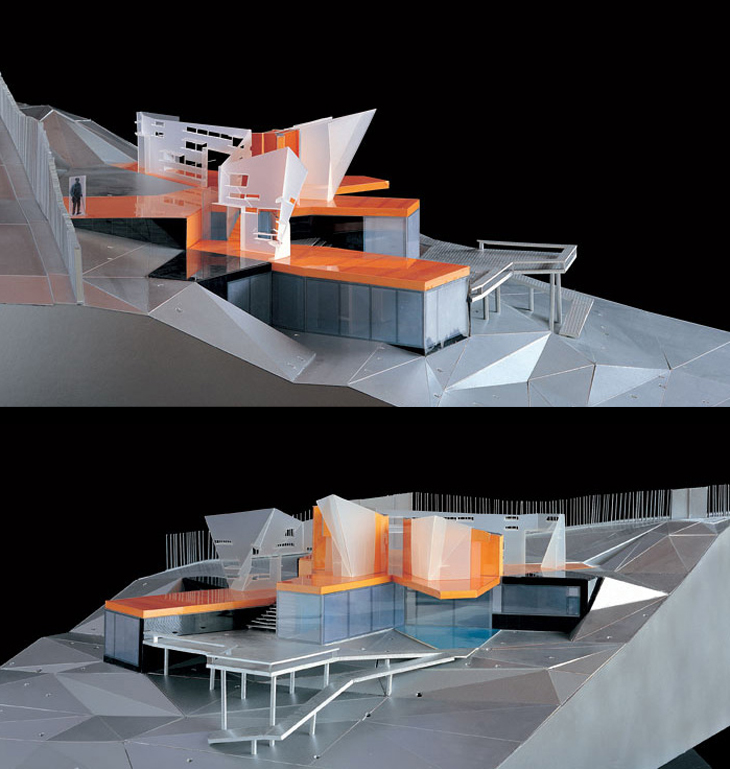
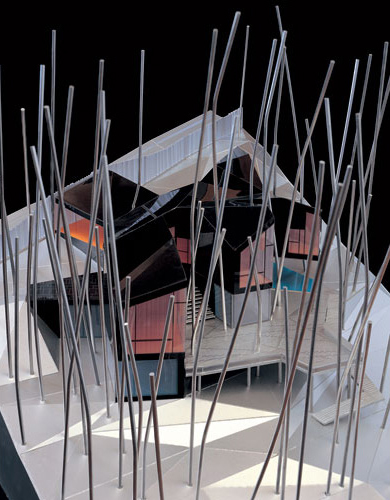


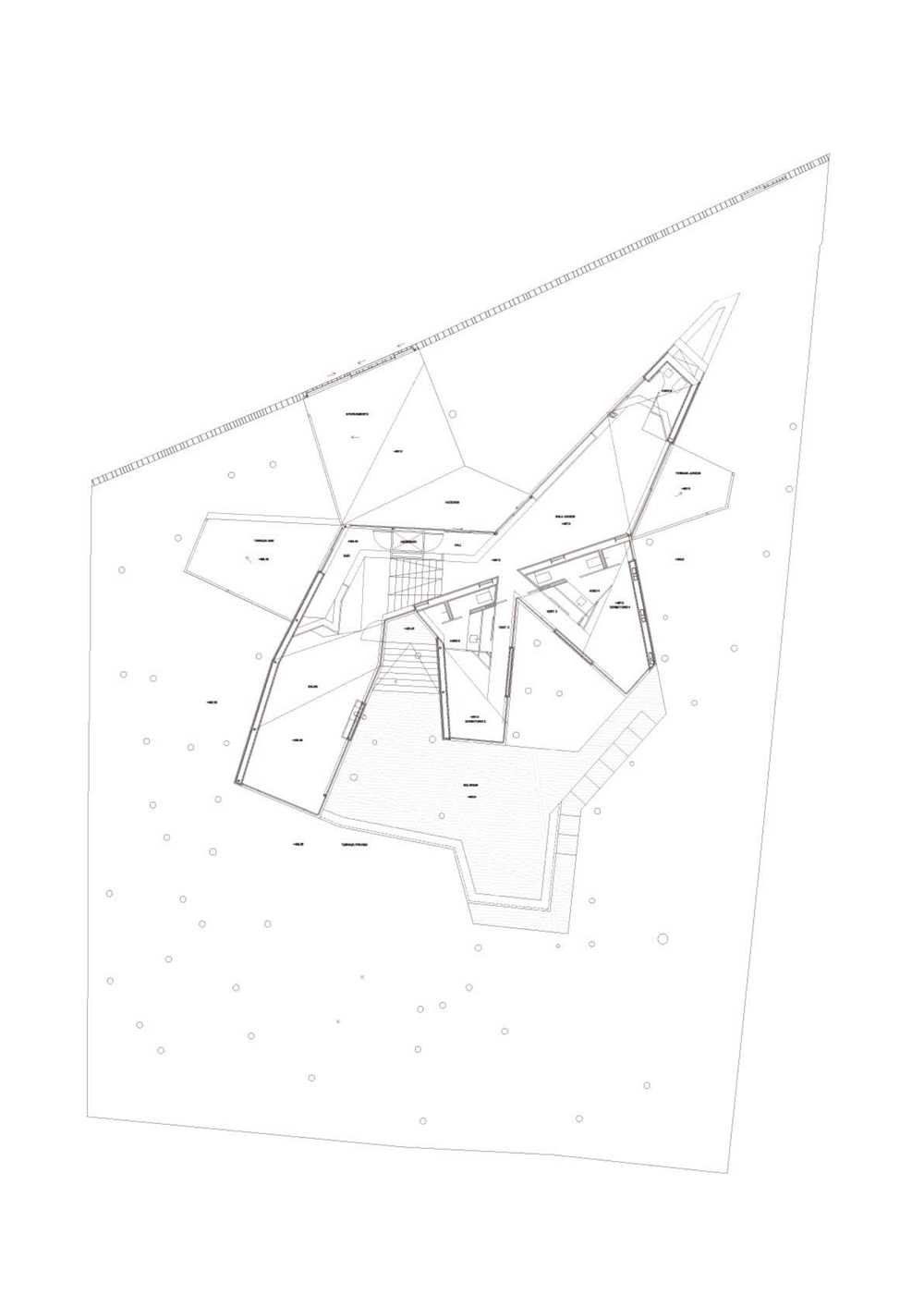
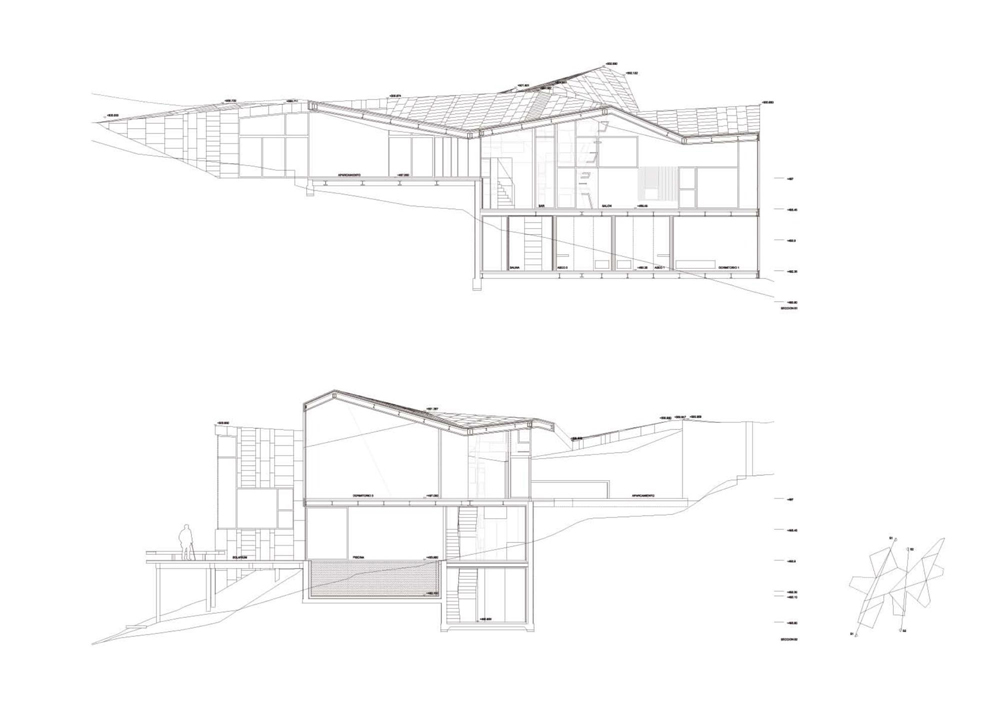
From the Architects:
An utmost respect for the natural qualities of the site adapts the building to the space, left by the tree clusters of the existing forest. The municipal regulations in height and maximal roof inclination build a faceted volume of non-Cartesian geometry, absorbing the topography with interior half-levels. Each program is hosed in several "specialised fingers", recognisable in the volume and keeping familiar inner spatiality. The envelop transforms according to the proximity of the trees and their shading possibilities related to the interior programs. Sliding along the upper floors a strange feature with iridescent polycarbonate structure holds all lighting systems and a collected mass of tiny inhabitants.
Project: Casa Levene en El Escorial
Designed by NO.MAD
Architect In Charge: Eduardo Arroyo
Quantity Surveyor: Carlos Coscollano
Collaborators: Francesco Monaco, Javier Tamer Elshiekh, Cristina Fidalgo
Structure: Joaquín Antuña
Area: 400.0 sqm
Photographs: Roland Halbe
Location: San Lorenzo de El Escorial, Madrid, Spain
Website: www.nomad.as


