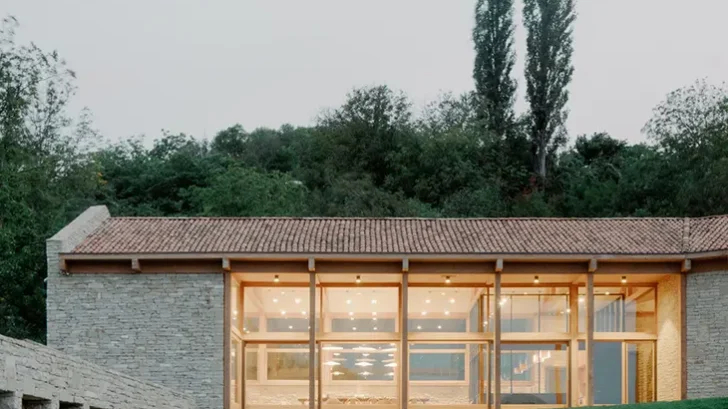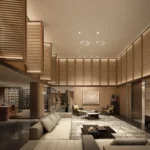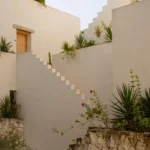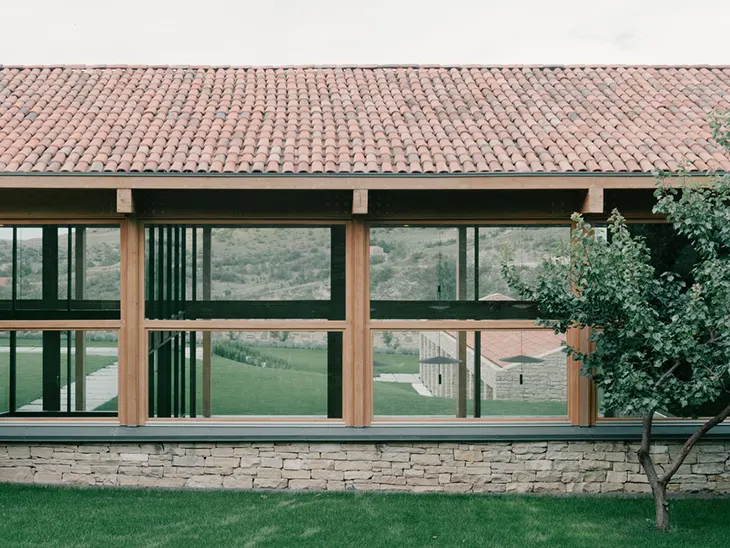
The village of Tvaladi, located in Georgia’s Kaspi region, serves as the setting for a new private residence designed by NS STUDIO. Completed in 2023, the one-storey home brings together stone, wood, and glass in a clear architectural expression that emphasizes connection, to place, to material, and to the landscape. Rather than relying on visual spectacle, the project achieves coherence through a steady, disciplined approach to form and texture.
HOUSING
The structure draws from regional references without resorting to nostalgia. A stone façade establishes a direct dialogue with the rural vernacular, while the overall massing and generous openings signal a contemporary approach. Wood introduces warmth and tactility to the material palette, bridging the transition from exterior to interior. This continuity allows the architecture to feel grounded without becoming static.
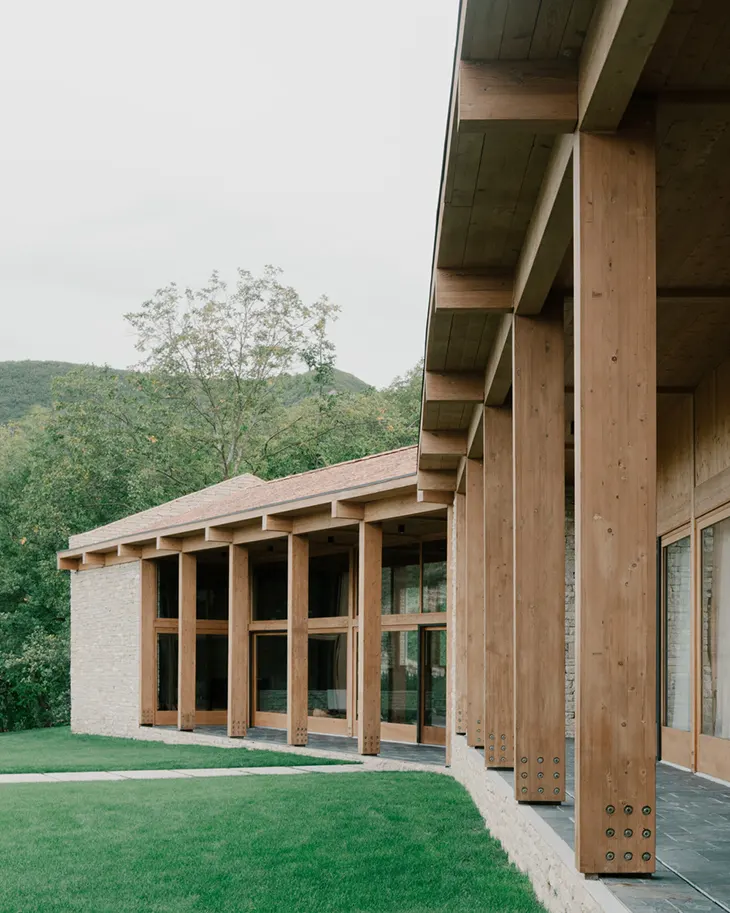
The house maintains a deliberate relationship with its natural surroundings. Expansive windows open the compact volume to views of the terrain, inviting light and air into the space. These glazed surfaces interrupt the otherwise solid façade, providing rhythm without disrupting the architectural clarity. The apertures frame the setting rather than dominate it, allowing the materiality of stone and wood to retain visual weight.
Inside, the contrast between refined and rough surfaces gives the space its atmosphere. Textured walls and exposed finishes anchor the interiors, while polished details in the fixtures and furniture introduce a sense of control. The furnishings, selected in coordination with the architectural language, avoid decoration in favor of restrained material honesty. Wood and natural fibers dominate, reinforcing the project’s tactile focus.
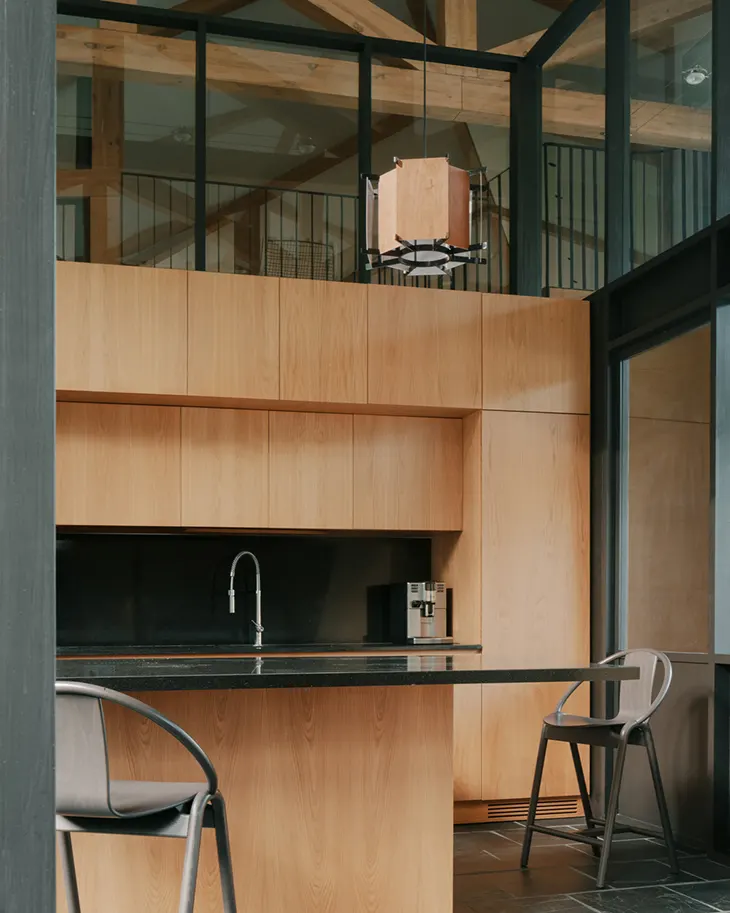
Lighting plays a key role in defining the tone of the space. Designed by Light Studio, the lighting scheme relies on indirect sources to underscore material depth. Rather than spotlighting specific elements, the lights create a diffuse, ambient glow that enhances the textures already present in the surfaces. This approach supports the calm and composed interior rhythm.
Adjacent to the primary residence, a secondary volume functions as a cellar. Its orthogonal placement reinforces the spatial structure of the site. Built in the same material palette, it serves as a counterweight to the main volume, anchoring the project with architectural consistency. The relationship between the two volumes maintains a clear spatial order without imposing hierarchy.
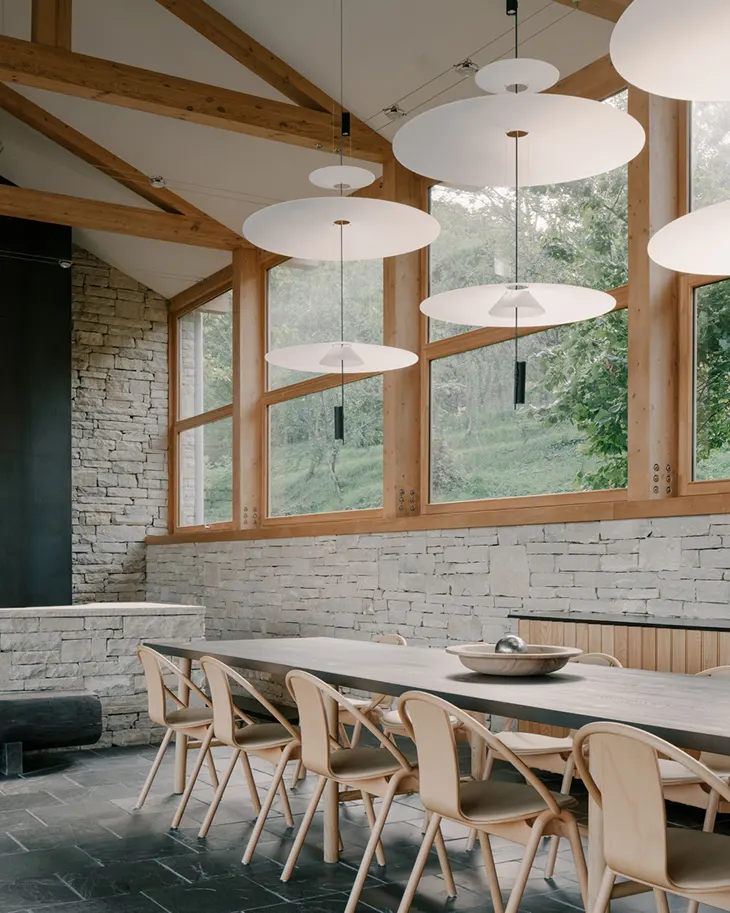
NS STUDIO’s design reflects its broader architectural philosophy, an interest in material logic, contextual response, and spatial clarity. The house in Tvaladi translates these ideas into a built form that avoids excess while maintaining presence. With this project, the studio continues its focus on high-quality design rooted in individual expression and site-specific response, extending its reach as one of Georgia’s leading architectural practices.
