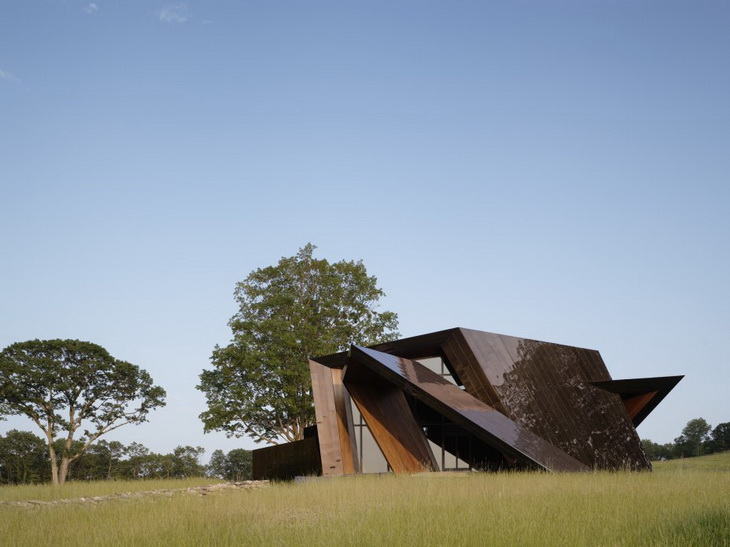The Glass House by AR Design Studio
The AR Design Studio creates this wonderfully inviting interior design solution of the Glass House extension of a family home in Winchester. On the site of this wonderful house was found the remains of Roman origin. More













