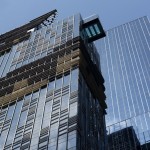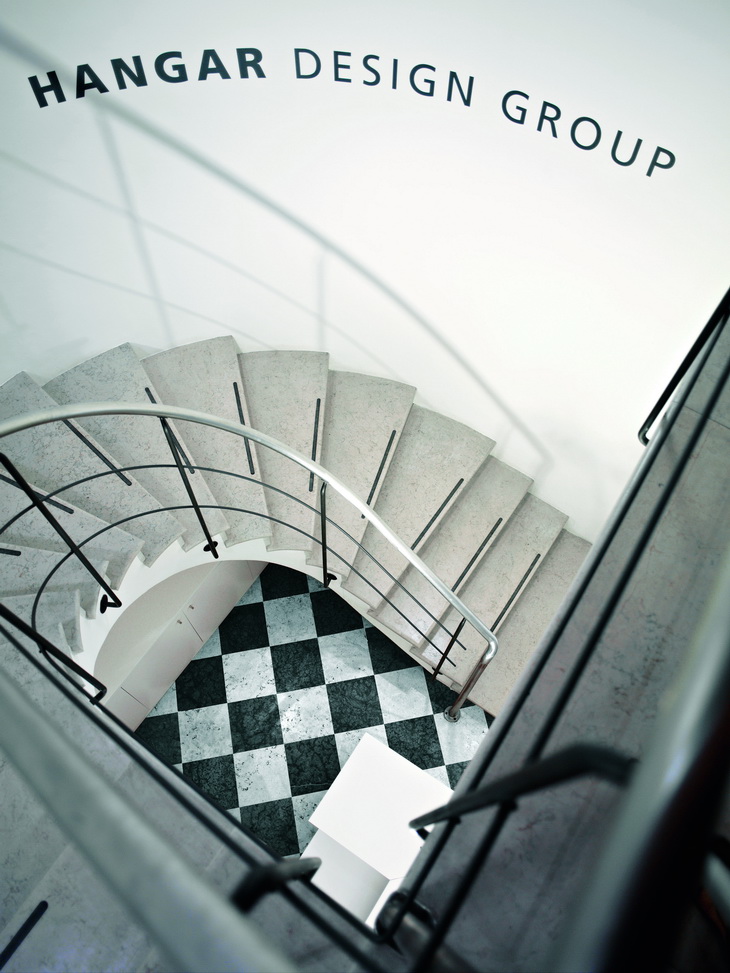
Hangar Design Group designed their own working spaces in Venice city of Italy, for which they say "one of our best interior work". For more images continue after the jump:
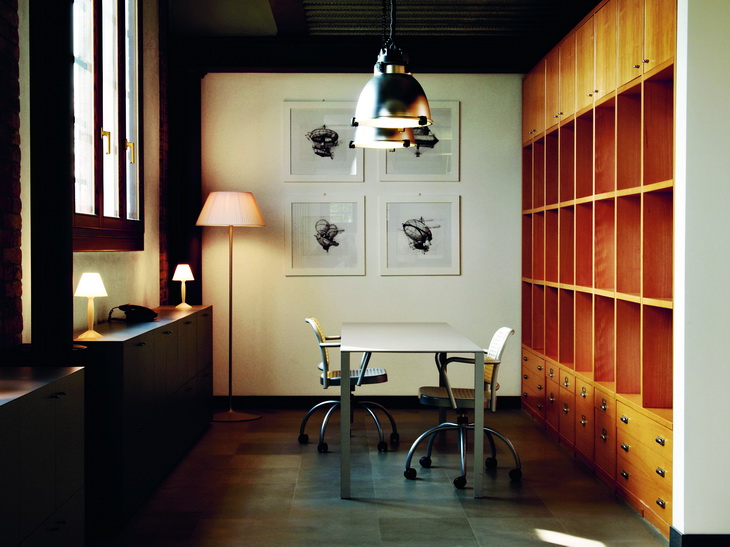
From the Architects:
The interior of the Hangar House, which plays host to the offices and executive staff, was designed to create spaces conceived for privacy and intimacy, sugested by the use of materials such as metal, glass, stone and slate. In the other building, site of the creative laboratories, a “New York” style emerges owing to the light wood and contrasting black and white colour scheme. In a lofted room, the space is structured by regular bays, open spaces that promote and stimulate a flow of ideas, contact between the works stations and cooperation between the team members. The concepts of proximity and flow are keywords in the contemporary office: free circultion of ideas, as well as emotional involvement, sensory experience and a sensation of wellbeing. In both buildings, regardless of the use, the basic precept that installation of the space and its perception deeply influence work and productivity. This is why the office, a place midway between architecture and design, must look more and more like home.
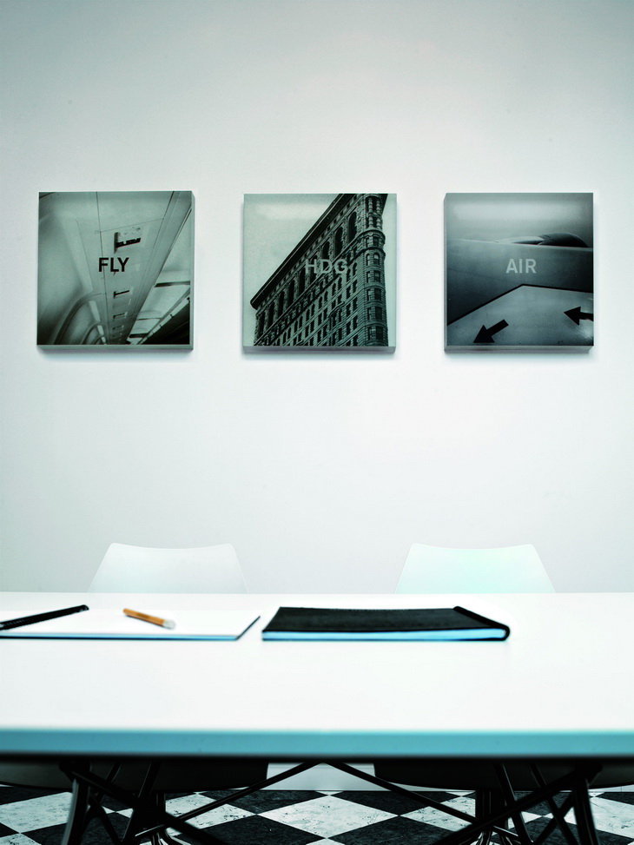
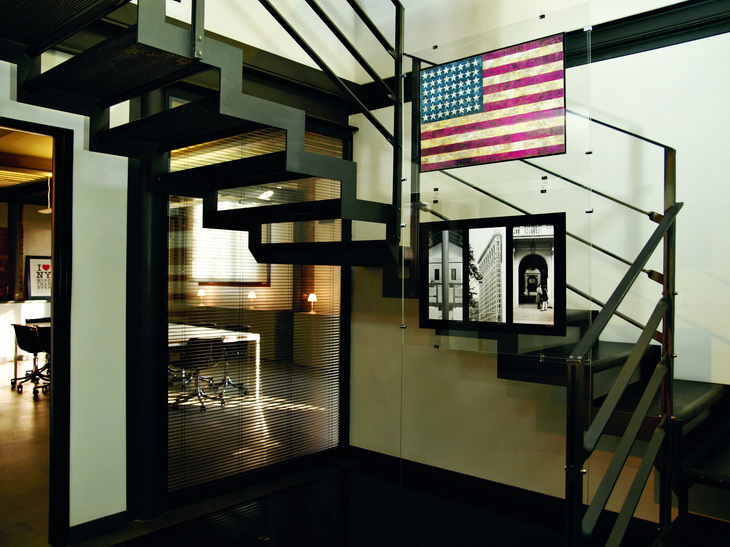
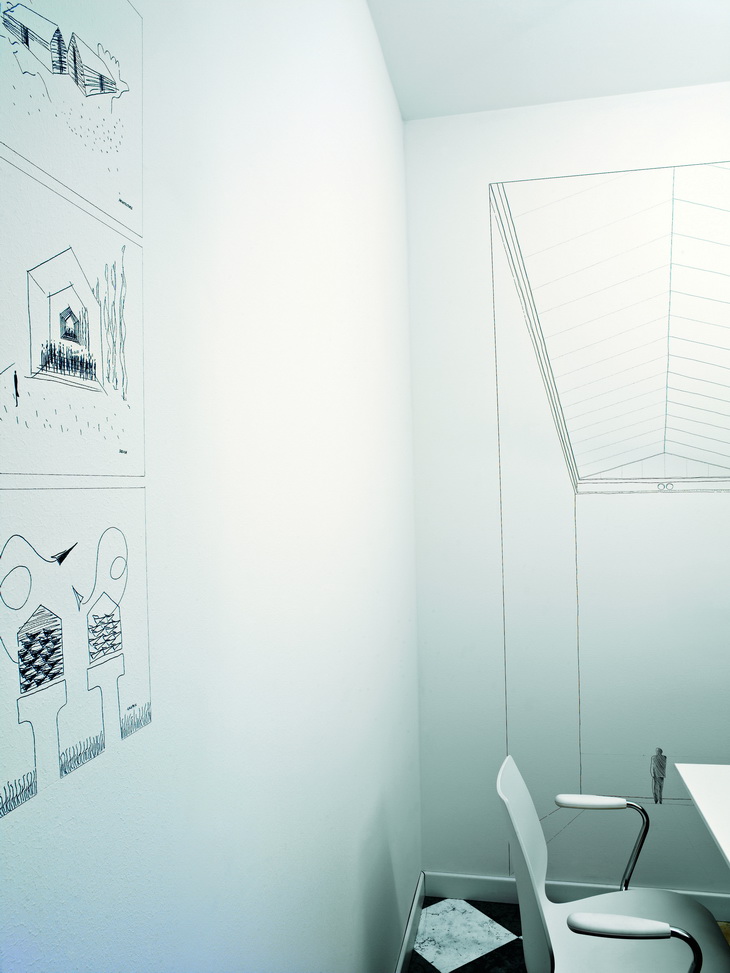
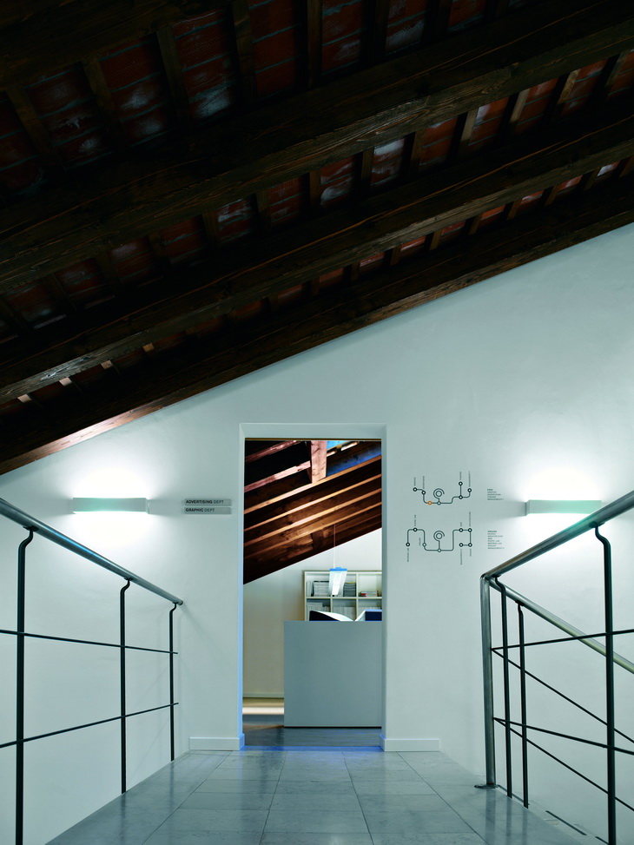
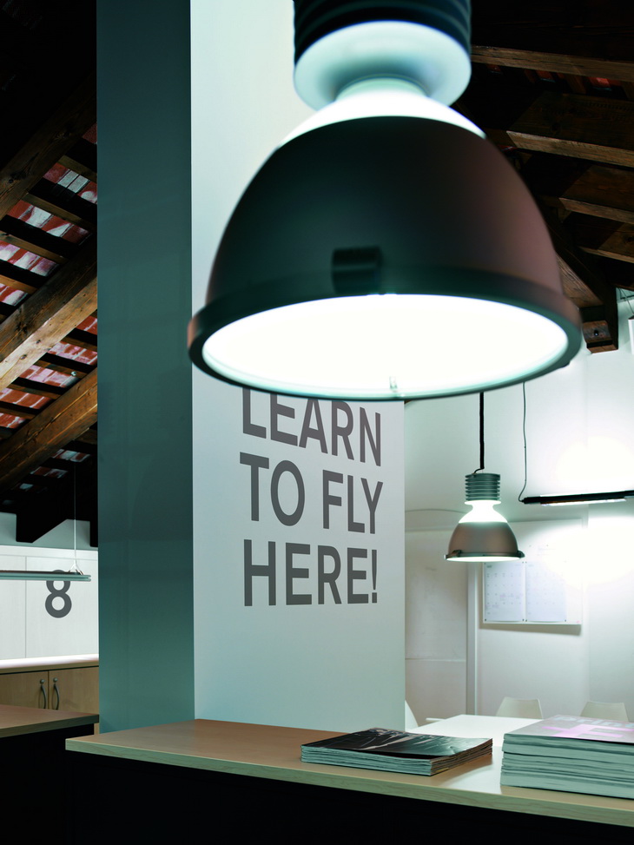
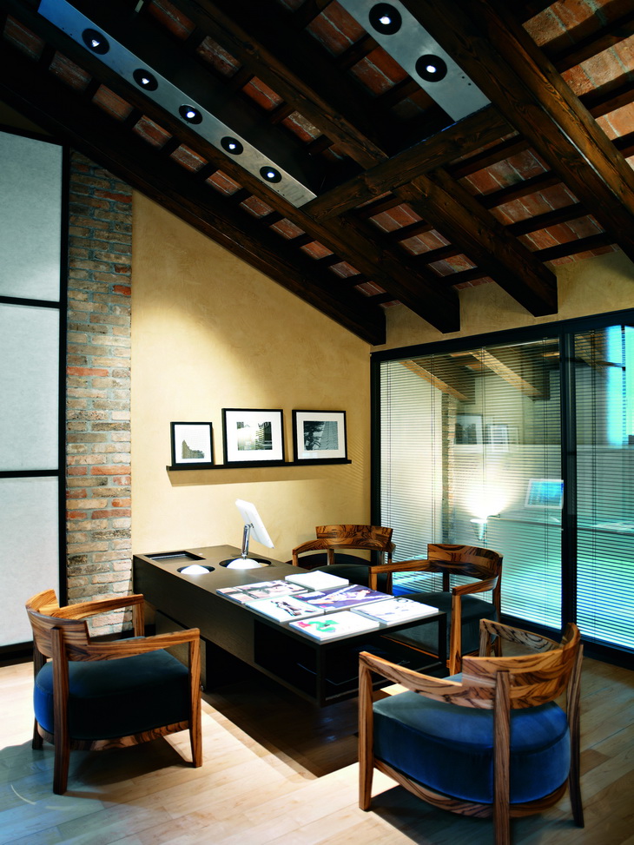
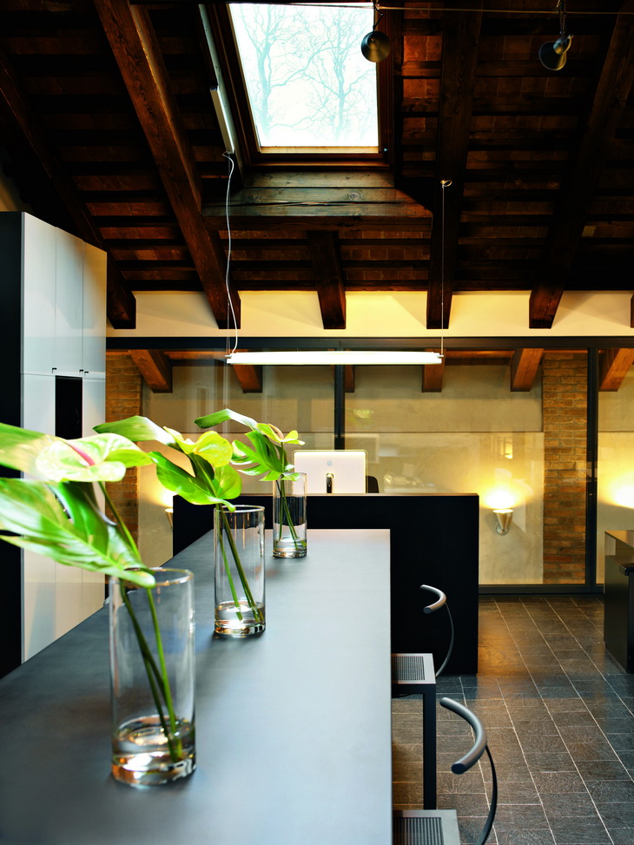
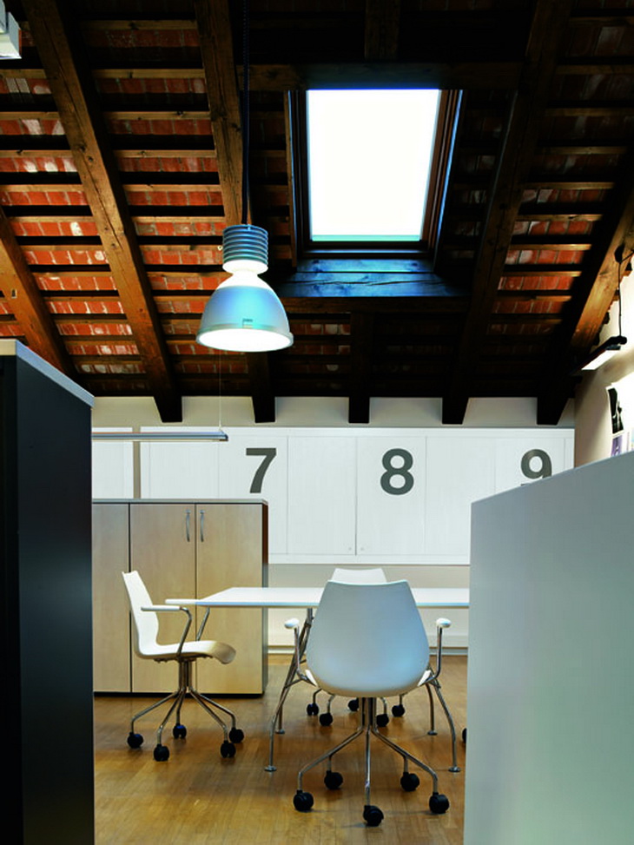
Project: Hangar Design Group Main Office
Designed by Hangar Design Group
Client: Hangar Design Group
Location: Venice, Italy
Website: www.hangar.it



