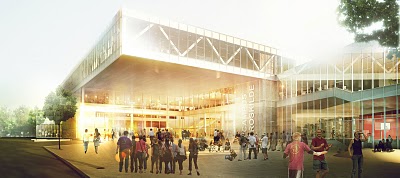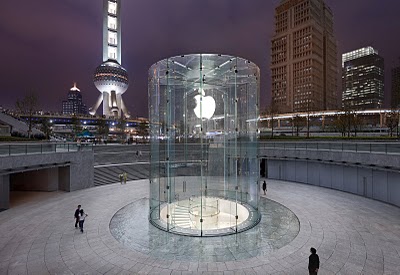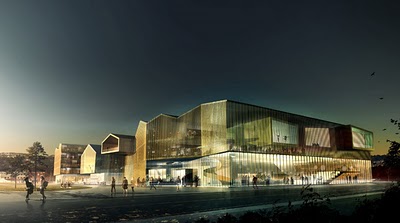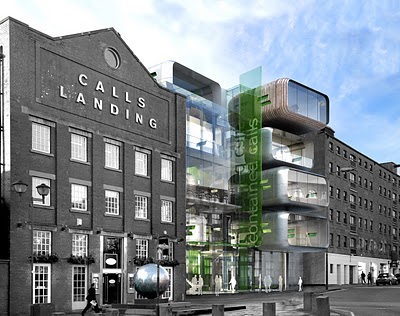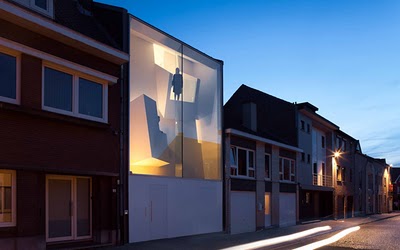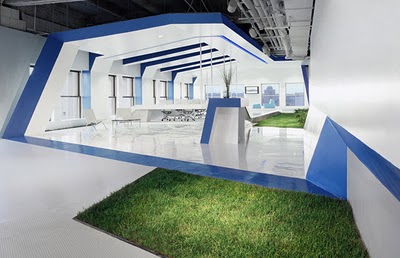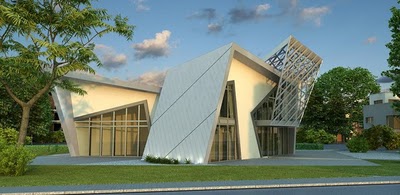OUTStanding by Lacoste + Stevenson
Project: oUTStanding Designed by Lacoste+Stevenson Website: lacoste-stevenson.com.au After having being in the final six for the Engineering and IT Faculty building competition, Lacoste+Stevenson have won the latest UTS open competition. Together with Jean Nouvel's residential tower and Norman Foster's commercial buildings across the road, it will create an outstanding Broadway precinct. The project has been […] More



