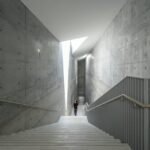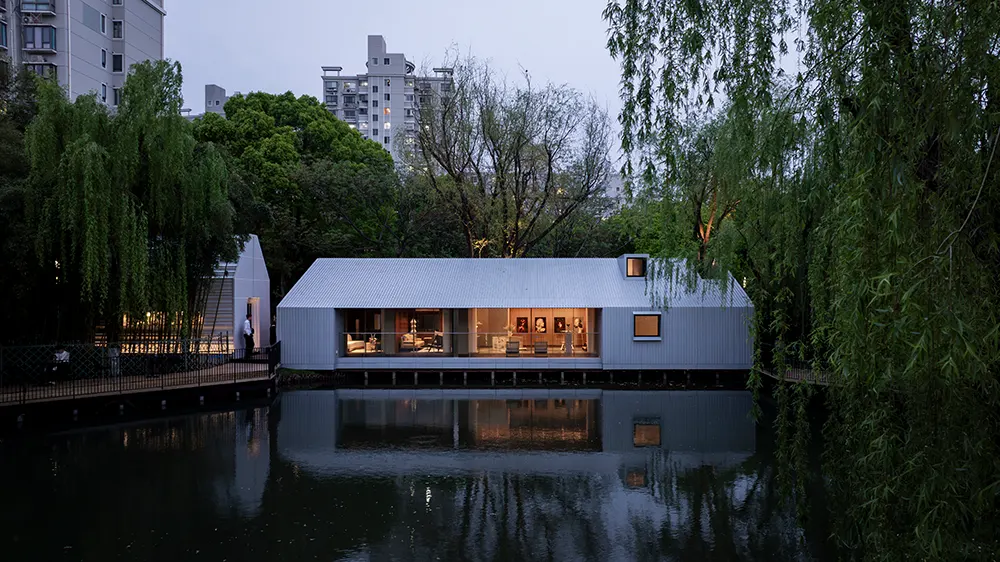
Wutopia Lab completed The Lake House – Life Experience Pavilion in Daning Park, Shanghai, as part of a commission from CSCEC Jiuhe East China Region. Architect Yu Ting led the process, beginning with a site review that involved representatives from the client’s design, engineering, construction, and marketing departments, as well as the park authority. After considering multiple options, the team chose a former waterfront base, which included two existing buildings that had to remain untouched. The surrounding greenery, including two trees positioned against the facades, also needed full protection.
From the outset, Yu proposed a design that would wrap the existing structures in two layers: a metal skin to define the climate boundary and a ceramic facade to act as a visual envelope. This “house within a house” concept offered both environmental control and formal consistency, while keeping the original insulation and waterproofing systems intact.
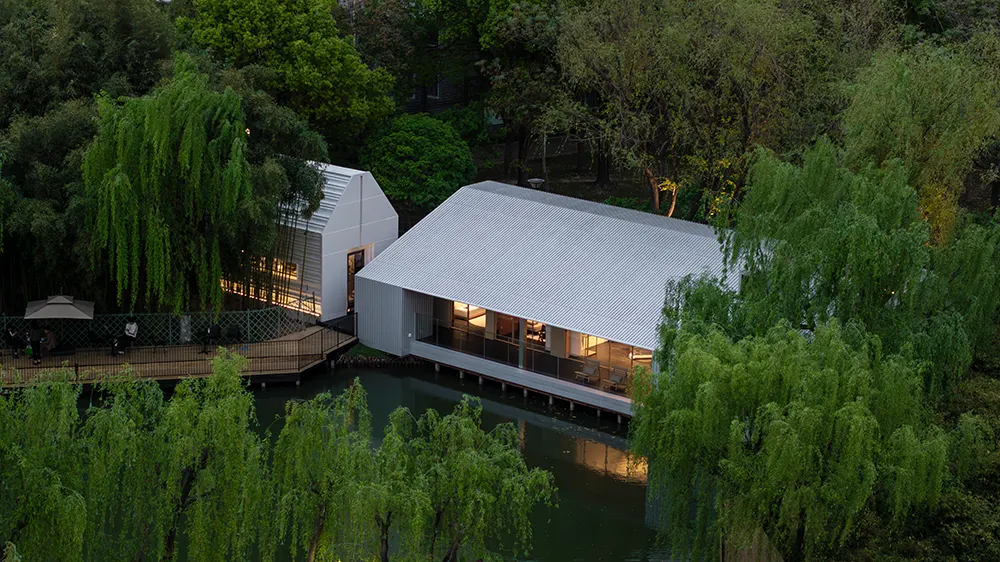
Fast-Build Strategy and Modular Design
Wutopia Lab implemented a fast-build strategy focused on standard materials, simplified workflows, and early coordination. The team avoided custom molds and maximized prefabrication to reduce on-site construction time. Every component, structure, interiors, signage, lighting, and exhibition elements, was designed and locked into place early, allowing the trades to work from a single integrated plan.
Yu collaborated with structural consultant Miao Binhai and engineering lead Mr. Zhu to refine the structural system. They reduced column and beam sizes to lightweight steel profiles and integrated these into the envelope system. This approach combined performance and economy, allowing a unified facade built from aluminum, vertical greenery, glass partitions, and ceramic cladding.
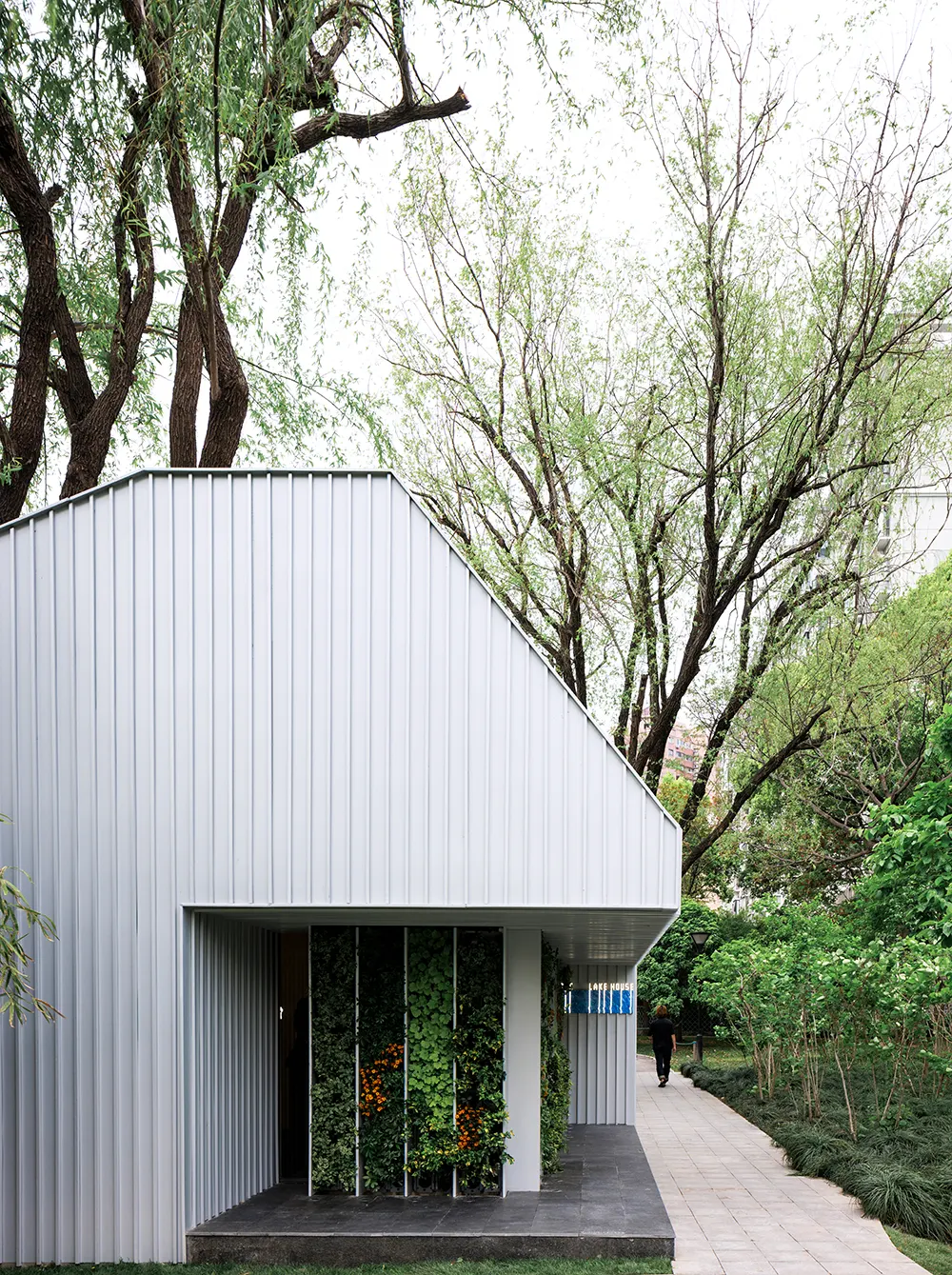
The pavilion’s foundation incorporated cantilevered platforms to handle uneven terrain near the water, accelerating installation without compromising stability. Later, the team upgraded from magnesium-aluminum panels to more water-resistant aluminum plates, with decorative trims added to improve rhythm and finish.
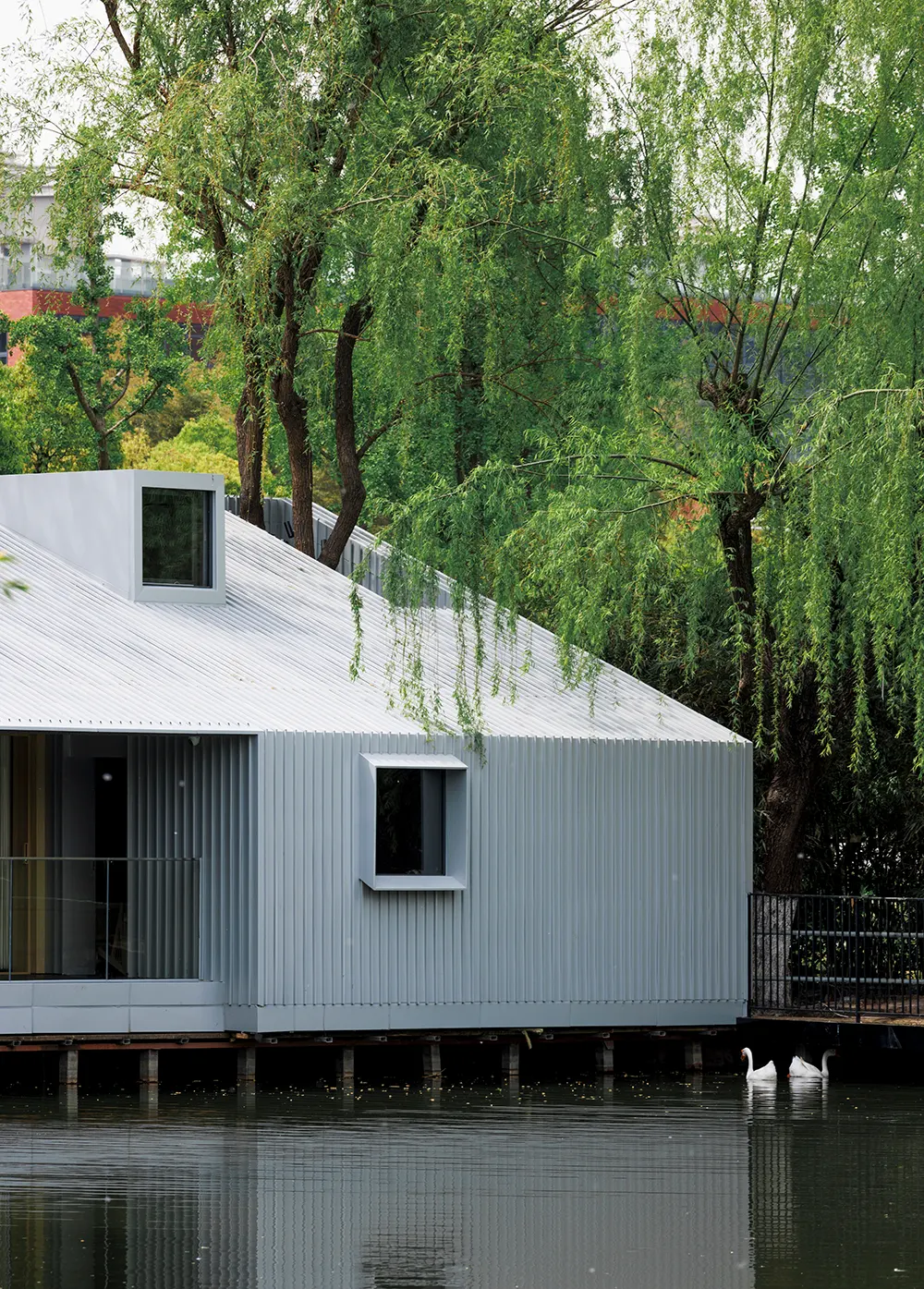
Interior Layout and Spatial Experience
Inside the 190 square meter pavilion, Yu organized a linear progression of spaces: lobby, gallery, themed VIP rooms, and a colonnade leading to a terrace, boardwalk, and café. The design references the form of an unfolding Chinese scroll, with horizontal lines guiding visitors through filtered light, layered texture, and changing views.
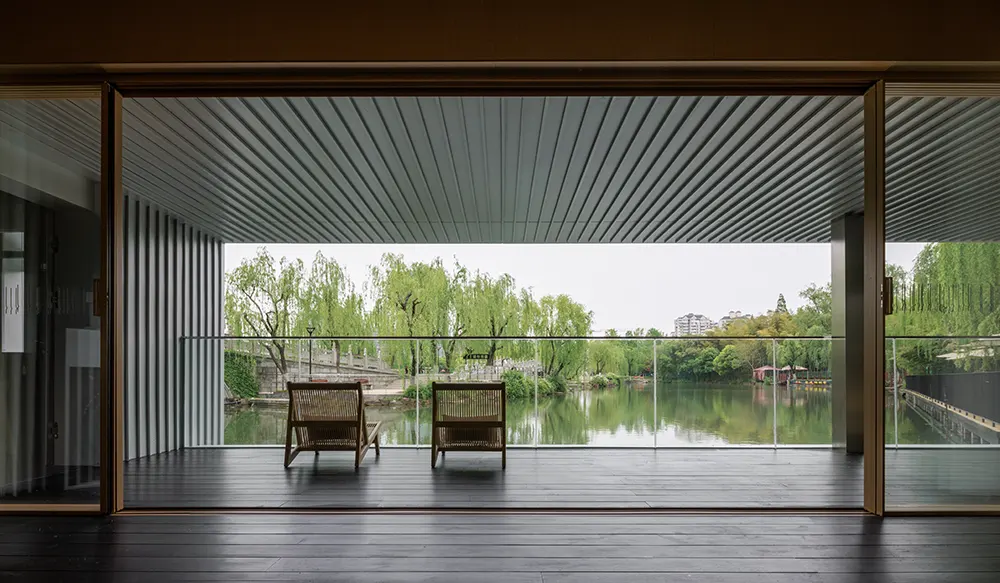
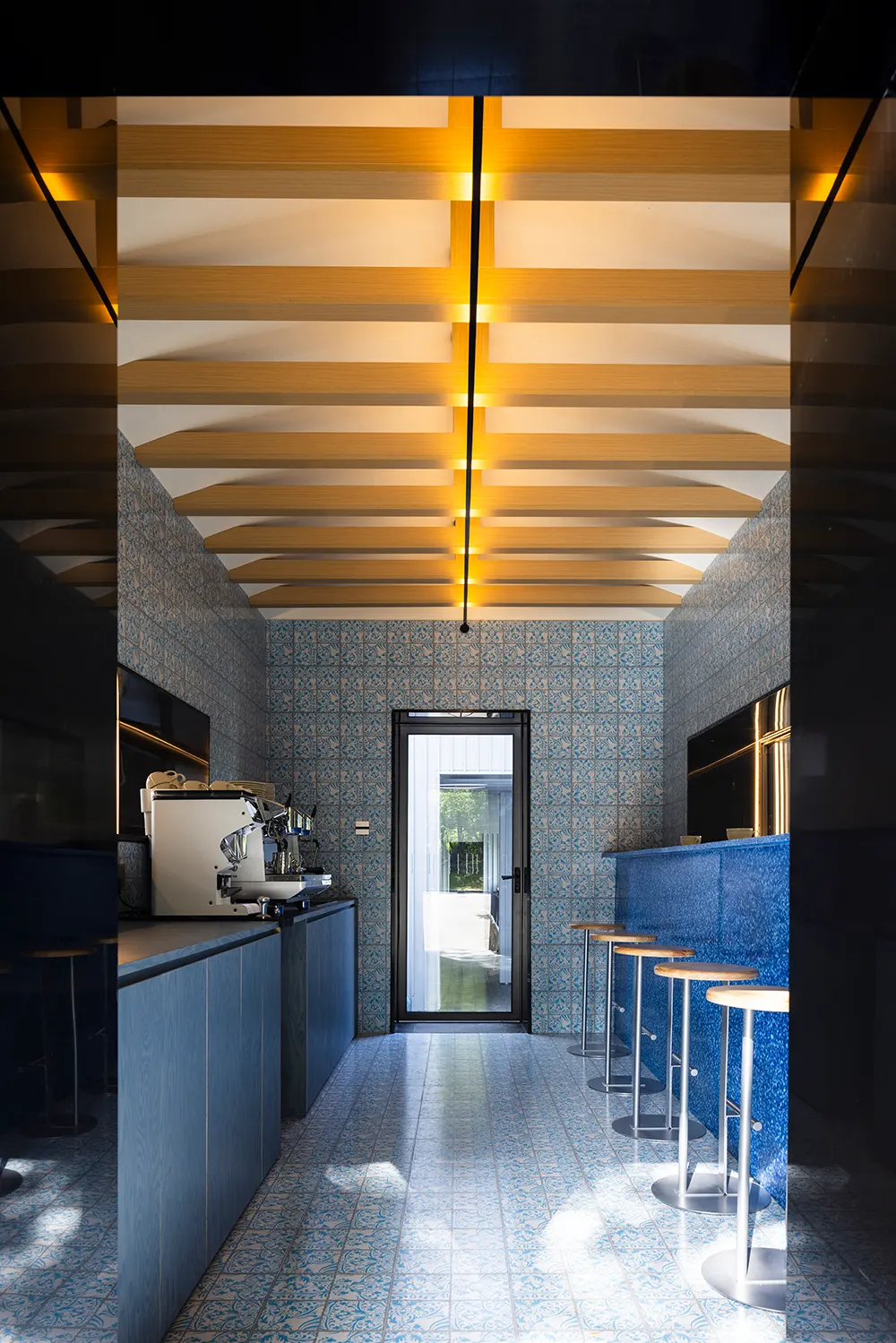
Natural light enters from skylights and openings, softened by ceramic surfaces, wood finishes, and vertical greenery. This approach diffuses the boundary between inside and out, creating a slow rhythm that guides movement without directional signage.
The gallery includes recycled materials such as ceramic panels and marine plastic boards, while furnishings use mushroom leather and reclaimed tiles. Every material was chosen for both durability and its capacity to deliver a tactile, visual presence.
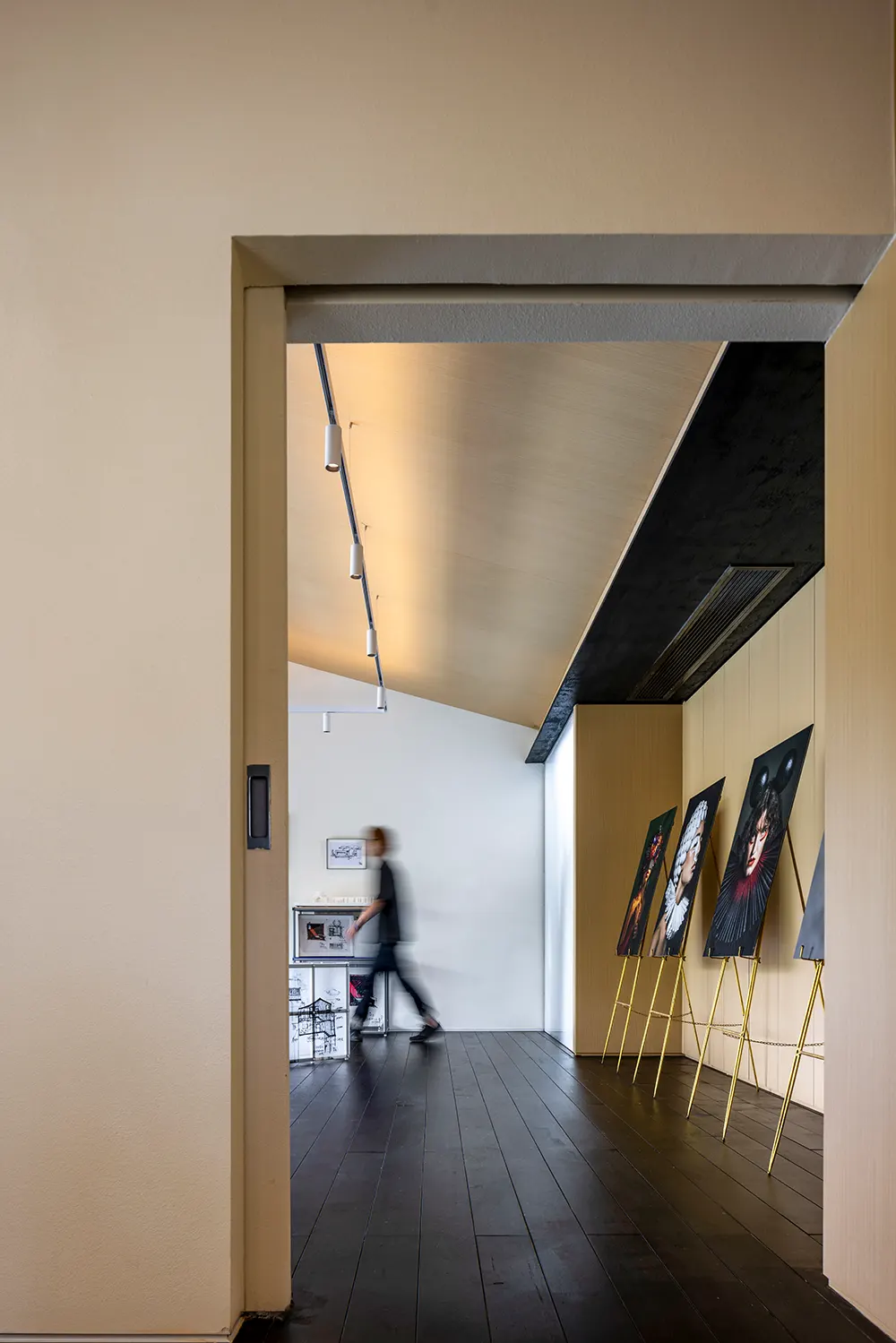
Cultural Reference and Improvisation
Yu drew on both traditional aesthetics and lived improvisation. In one VIP room, a skylight diffuses daylight across a space designed for quiet reflection. Originally, Yu intended to place a staircase under this skylight as a viewing platform, but park regulations prohibited it. The team kept the skylight, which now functions as a framing device, resembling old Shanghai tiger windows or playing off the nearby tree hollow in negative-positive contrast.
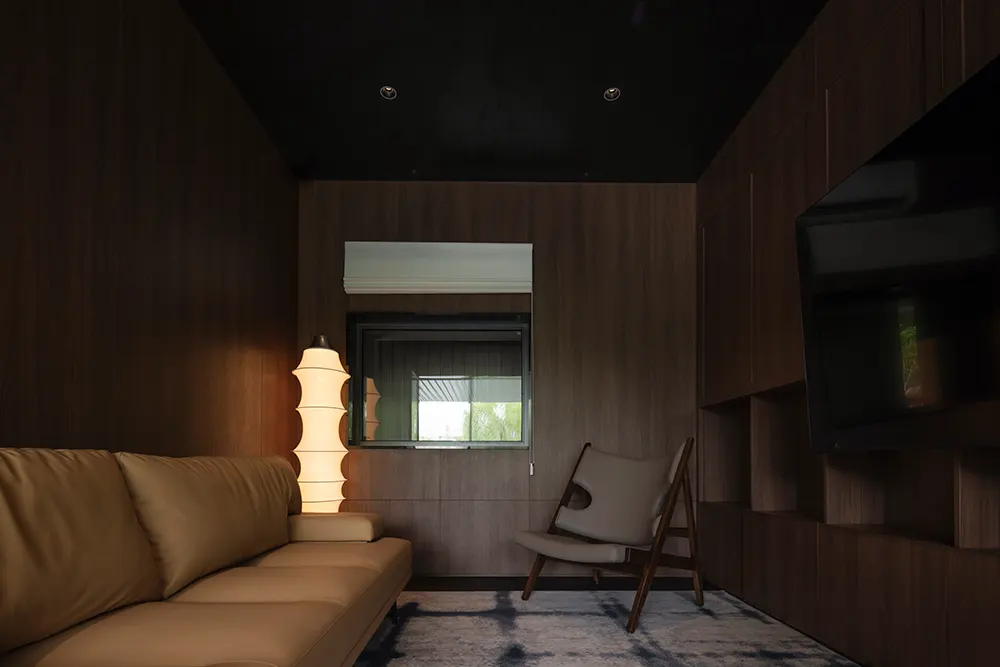
This spontaneous adaptation reflects the studio’s interest in designing for controlled surprises. It invites visitors to experience the unexpected in subtle, personal ways, allowing architecture to connect with memory rather than spectacle.
Public Interaction and Closing Reflection
During the opening, a visitor paused to touch the ceramic wall, holding his hand there before quietly moving on. That small interaction, unprompted and unspoken, exemplified the pavilion’s goal. Rather than act as a monument, The Lake House invites quiet engagement, through texture, light, and scale.
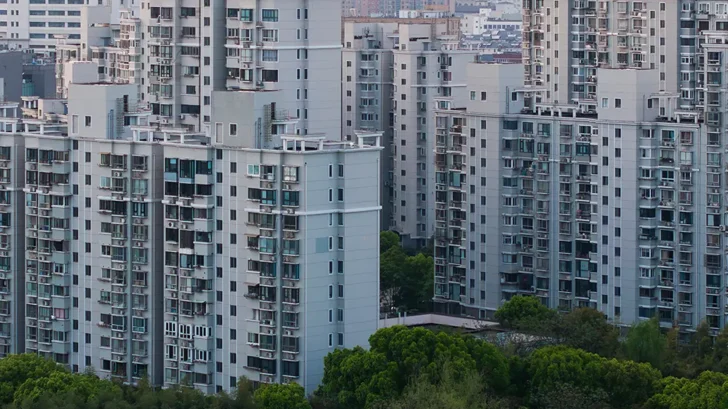
Project Name: The Lake House – Life Experience Pavilion
Design Firm: Wutopia Lab
Chief Architect: YU Ting
Project Manager: PU Shengrui
Project Architect: Liran SUN
Design Team: HUANG He, PAN Dali, XIONG Jiaxing
Interior Consultant: Shanghai C-yu Space Design Co., Ltd.
Interior Consultant Team: DAI Yunfeng, CUI Xiaoxiao, ZHAO Ruyi, QIN Liyan, LUO Renwei
Structural Consultant: MIAO Binhai
Lighting Consultant: Chloe ZHANG, WEI Shiyu
Soft Furnishing: Wuto Art, H&J
FF&E Project Manager: MA Liuliu
Signage: Wuto Art, MEEM HOUSE
Curation: Wuto Art
Curator: LU Yan
Photography: LIU Guowei
Client: CSCEC Jiuhe Development Group Co., Ltd East China Region
Client Design Team: GU Hongfei, FU Rao, QIU Yifei, XU Jie, LU Tongtong, HU Yingzhi, BI Qiu, WEI Jin
Construction: China Construction Second Bureau Decoration Engineering Co., Ltd
Construction Project Manager: HUANG Jinqing
Location: Shanghai, China
Date: April 2025
Area: 190 m²
Materials: Ceramic Panels, Aluminum Panels, Recycled Materials



