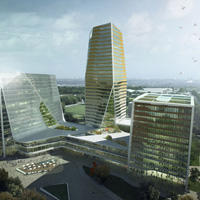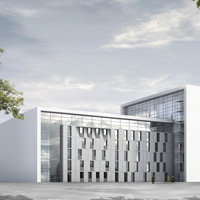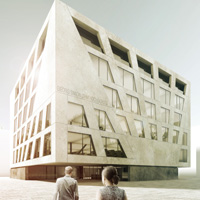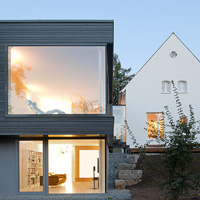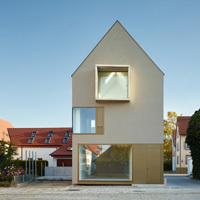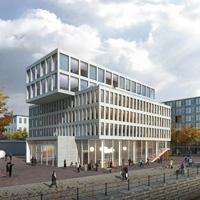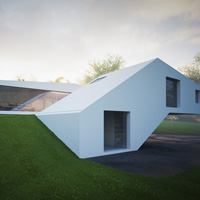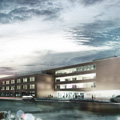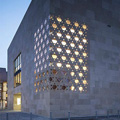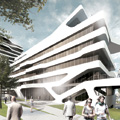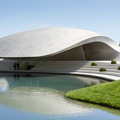The:Square3 by LAVA and Moritz Gruppe
Project: The:Square3 Designed by LAVA & Moritz Gruppe Client: Moritz Gruppe Size Land: 62 000 sqm GFA: 146 000 sqm Location: Berlin, Germany Website: www.l-a-v-a.net LAVA Architects and Moritz Gruppe revitalized in Berlin, Germany an urban quarter named The:Square3 which morphs urban living, with nature and sport. Constructions of this mixed use development will start in 2014. For more about this rewarded project continue after the break: More


