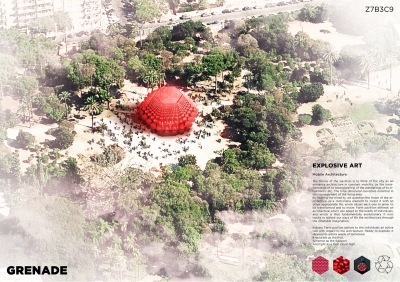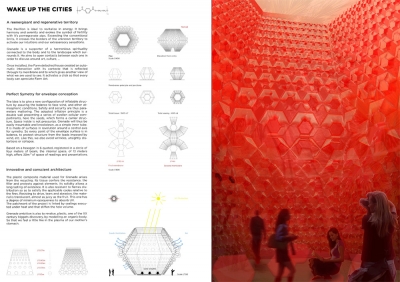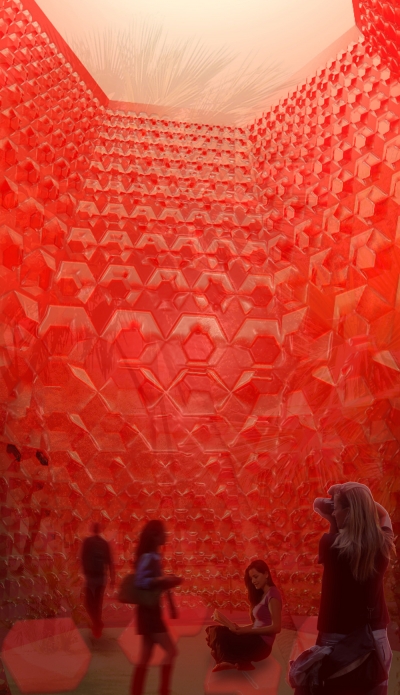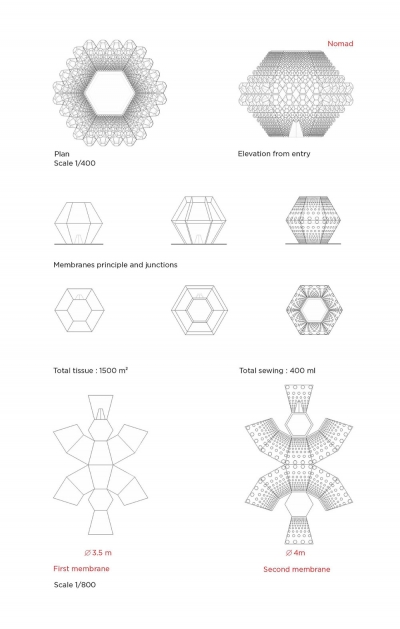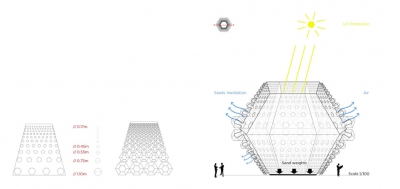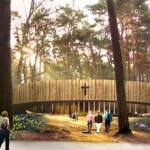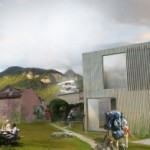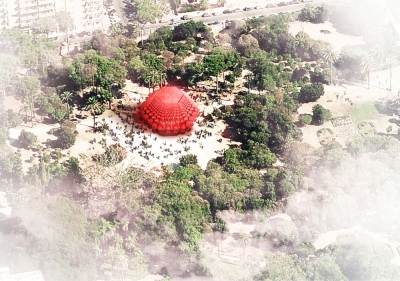
Project: Grenade
Designed by SITBON Architectes
Location: Sicily, Italy
Website: www.sitbonarchitectes.com
SITBON Architects are sharing with us their Grenade project designed for a location in Sicily, their pavilion implements a unique sentiment of mobility. Discover more images and architects description after the jump:
From the Architects:
Mobile Architecture. The theme of the pavilion is to think of the city as an immense architecture in constant mobility, by the transformation of its town planning, of the wanderings of its inhabitants, etc. The time dimension becomes essential in this management of the living area.
By lauding the mobility, we question the vision of the architecture as a motionless element to invest it with another appropriate life, which allows each one to grow, to be transformed and to move. Farm pavilion defends an architecture which can adapt to the needs of individuals, and which is thus fundamentally evolutionary. It runs tracks to rethink our ways of life the architecture through the inflatable imagination.
Indeed, Farm pavilion restore to the individuals an active role with regard to the architecture.
Ready to explode, it represents artists’ seeds of tomorrow.
Irresistible as the fruit.
Schemer as the weapon.
And light as a high cloud high.
Wake Up the Cities. A reenergizing and regenerative territory
The Pavilion is ideal to revitalize in energy. It brings harmony and serenity and evokes the sym-bol of fertility with its pomegranate pips. Exceeding the conventional limits, it crosses the borders of the unknown territory to activate our intuitions and our extrasensory sensations.
Grenade is a supporter of a harmonious spirituality connected to the body and to the landscape which surrounds it. He aims to open contacts between each one in order to discuss around art, culture, …
Once installed, the Farm detached house created an automatic interaction with its context that is reflected through its membrane and to which gives another view of what we are used to see. It activates a click so that every body can appreciate Farm Art.
Perfect Symmetry for envelope conception
The idea is to give a new configuration of inflatable structure by assuring the balance to face wind, and other atmospheric conditions. Safety and security are thus parameters mattering. The adopted inflation principle is a double wall presenting a series of swollen cellular compartments, here the seeds, which forms a carrier structure. Space inside is not pressurize. Grenade will thus be easily mountable and knockdown, as a simple inner tube. It is made of surfaces in revolution around a central axis for symmetry. So every point of the envelope surface is in balance, to protect structure from the loads imposed by wind, etc. Like this, we also avoid wrinkles, unsightly distortions or collapse.
Based on a hexagon registered in a circle of four meters of beam, the internal space, of 13 meters high, offers 30m ² of space of readings and presentations.
Innovative and conscious architecture
The plastic composite material used for Grenade arises from the recycling. Its tissue confers the resistance, the filler and protects against elements. Its solidity allows a long lasting of existence. It is also resistant to flames distribution so as to satisfy the applicable codes relative to the fires. Resisting to drive, tears and abrasion, the material is translucent, almost as juicy as the fruit. This one has a degree of minimum opaqueness to absorb UV.
The patchwork of the project is linked by sealings executed under heat and that stiffen the hole volume.
Grenade ambition is also to revalue, plastic, one of the XX century biggest discoveries, by modeling an organic body. So that we feel a little like in the plasma of our mother’s stomach.
