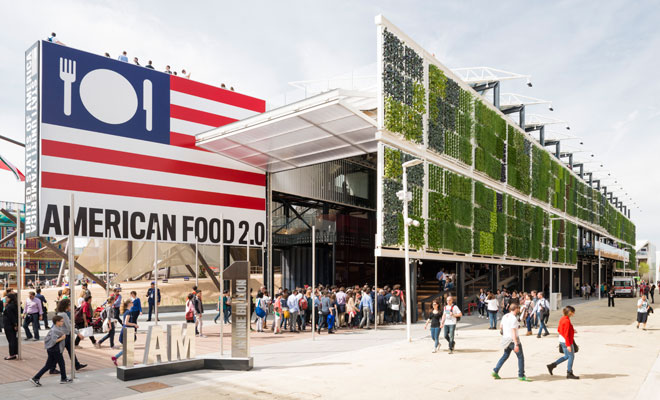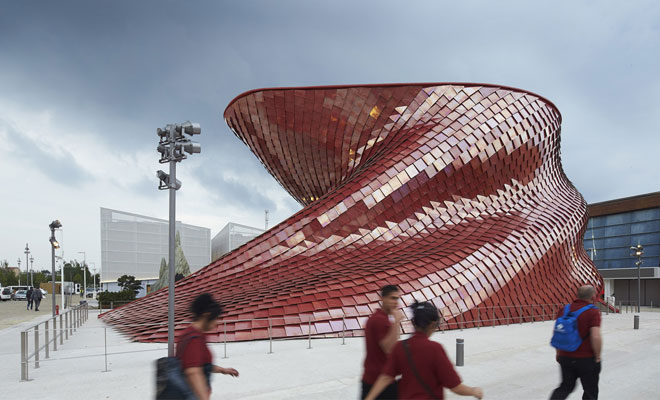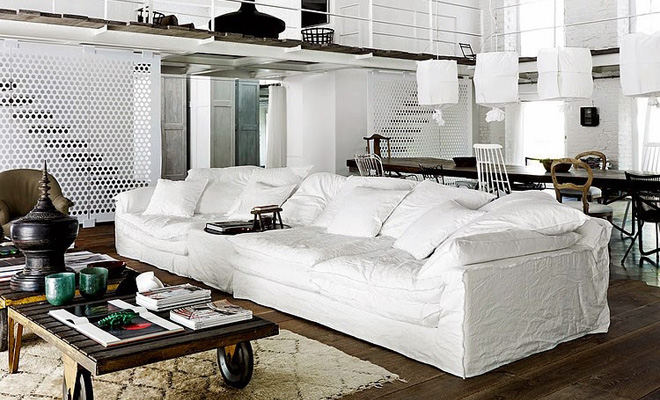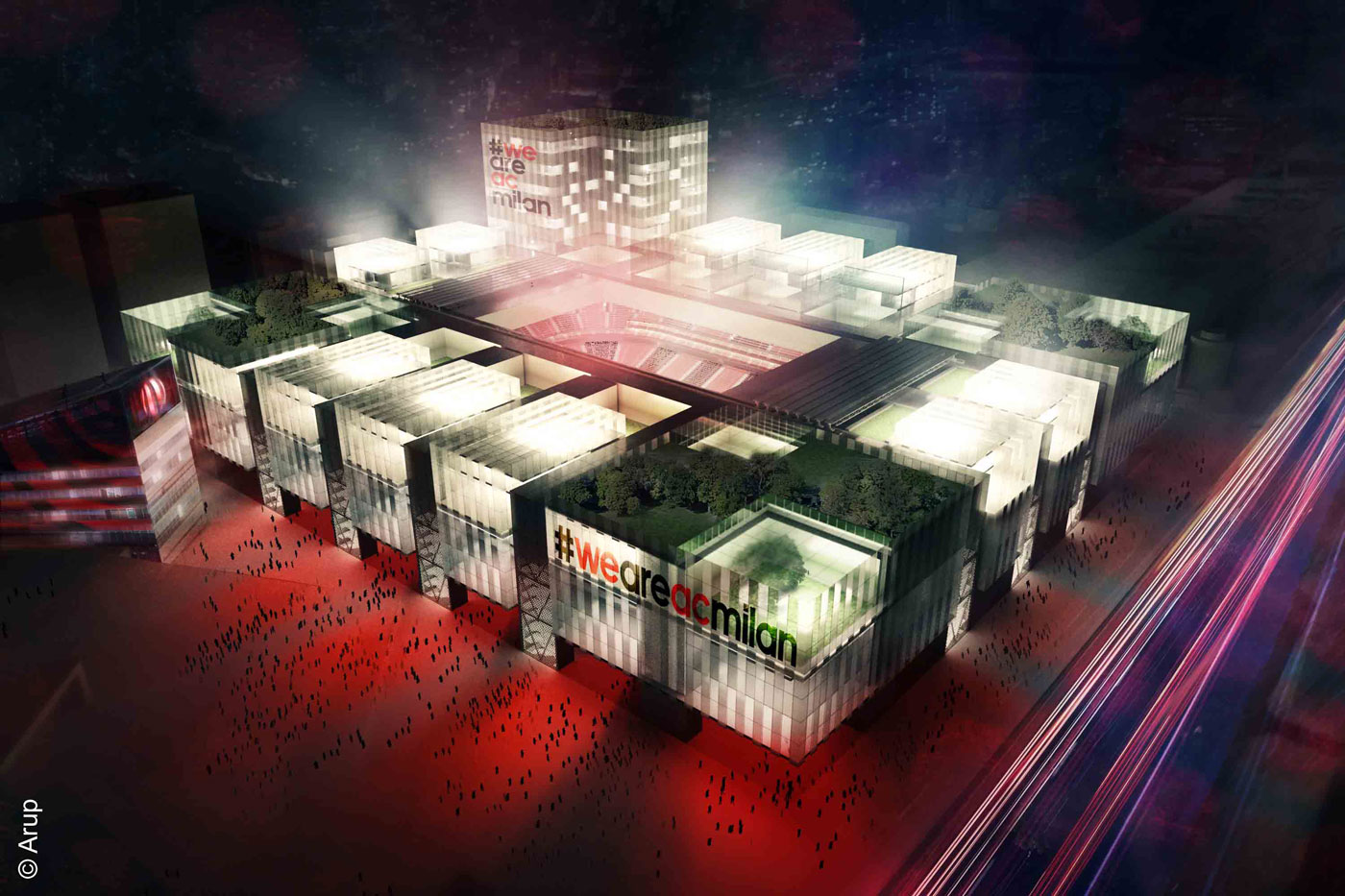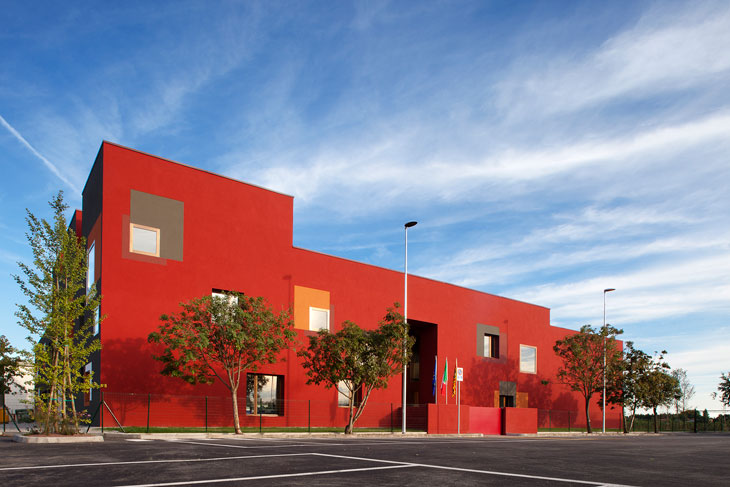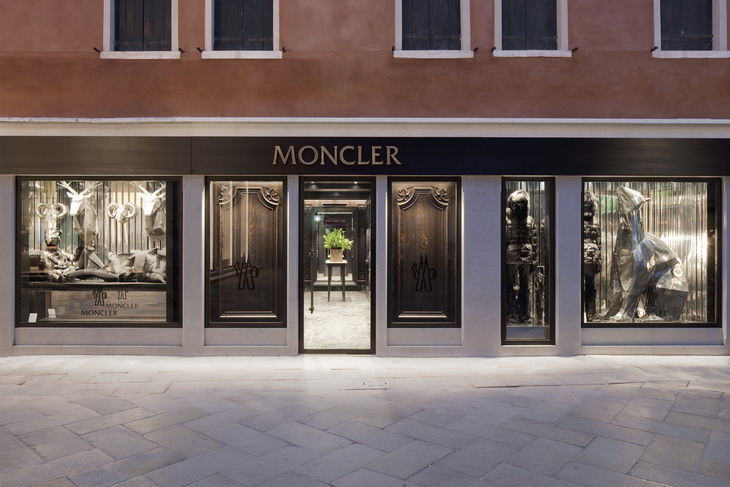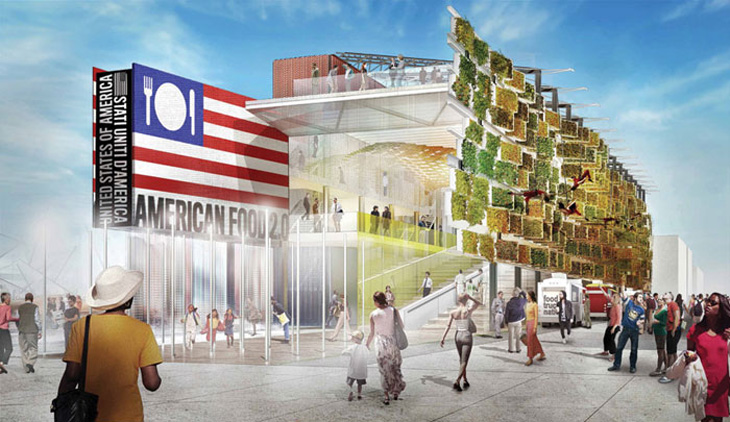Tour The US PAVILION AT EXPO 2015 in MILANO
Designed by Biber Architects the now open building of US PAVILION at EXPO 2015 in Milan has an airy feel with a mobile vertical farm that runs the length of the 35,000-square-foot pavilion. In addition a boardwalk is made of recycled lumber from Coney Island and a roof covered in Smart Glass panels. Within the […] More


