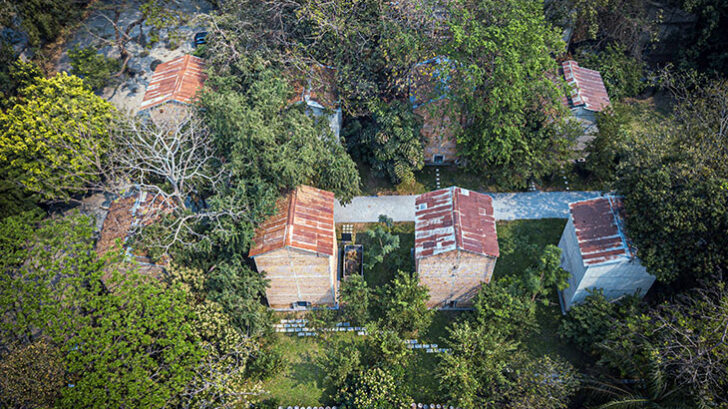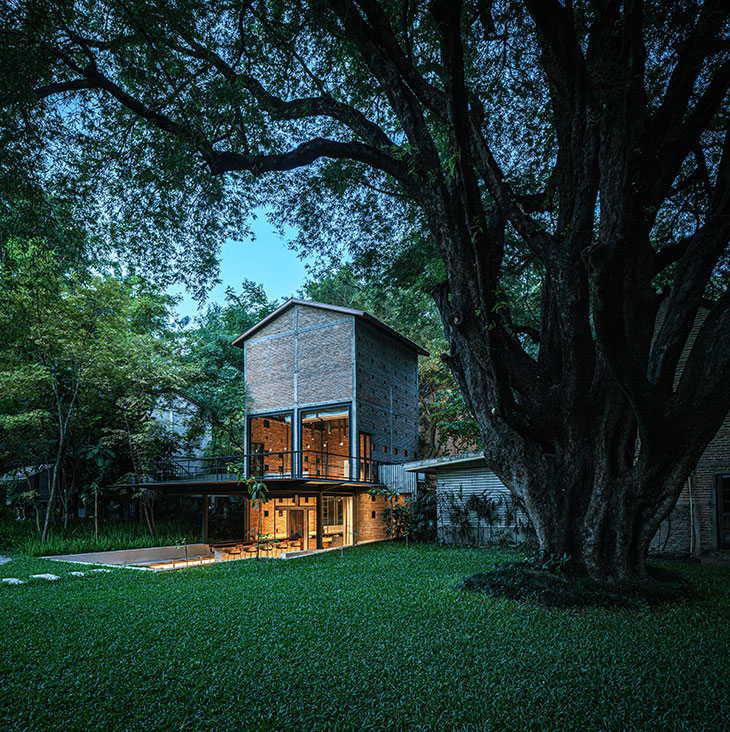
Introducing the Kaomai Museums and Tea Barn, a visionary project by PAVA architects set amidst the picturesque landscape of Chiang Mai, Thailand. This innovative endeavor breathes new life into a sixty-eight-year-old tobacco processing plant estate owned by Kaomai Estate 1955. By repurposing the estate’s old tobacco drying barns into contemporary spaces, PAVA architects rejuvenates the once-thriving socioeconomic center, preserving both its architectural legacy and ecological heritage. Through a meticulously crafted masterplan and symbiosis framework, the project harmonizes the coexistence of historical structures, lush greenery, and modern functionalities, ensuring the sustainable evolution of the community.
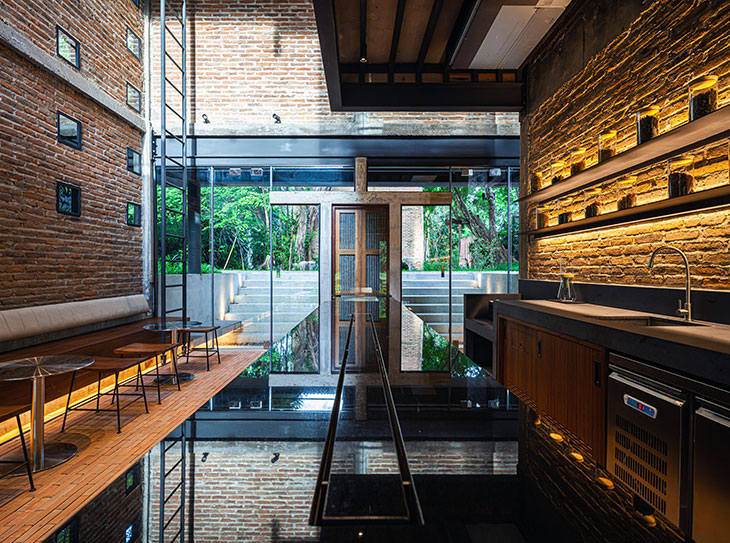
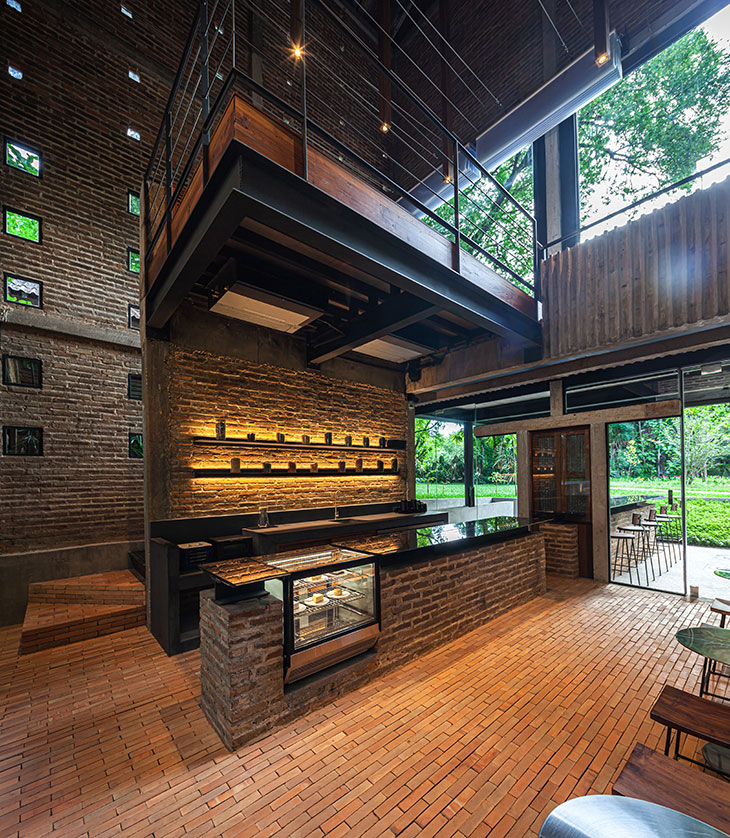
At the heart of the transformation lies a careful balance between preservation and adaptation. The Kaomai Museums, dedicated to education, recreation, and commerce, seamlessly blend into the existing barn clusters through subtle design interventions that honor the authenticity of the original structures. By meticulously repairing and reinstating original elements while introducing new foundations and steel structures, PAVA architects successfully infuse new life into these timeless spaces, ensuring their relevance for generations to come.
Innovative approaches extend to the Tea Barn, where a dilapidated structure is revitalized into a vibrant hub for public engagement. Reusing bricks and incorporating minimal steel profiles, the barn is transformed into a space that seamlessly integrates with its surroundings while offering an immersive tea-drinking experience. From hidden lighting designs reminiscent of traditional barns to reclaimed wood furniture, every detail reflects a commitment to sustainability and cultural continuity.
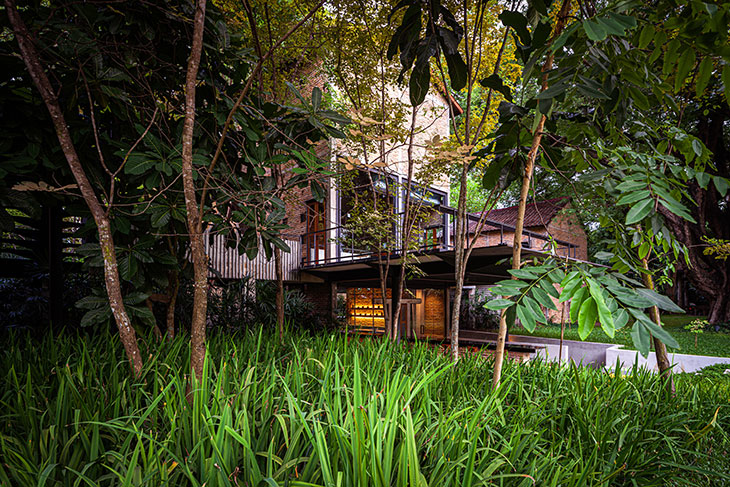
Drawing on the expertise of local artisans and former workers, PAVA architects infuse the project with historical authenticity while providing valuable opportunities for local engagement. Through this holistic approach, the project not only preserves the spirit of the place but also ensures its legacy for future generations to cherish and enjoy.
