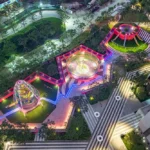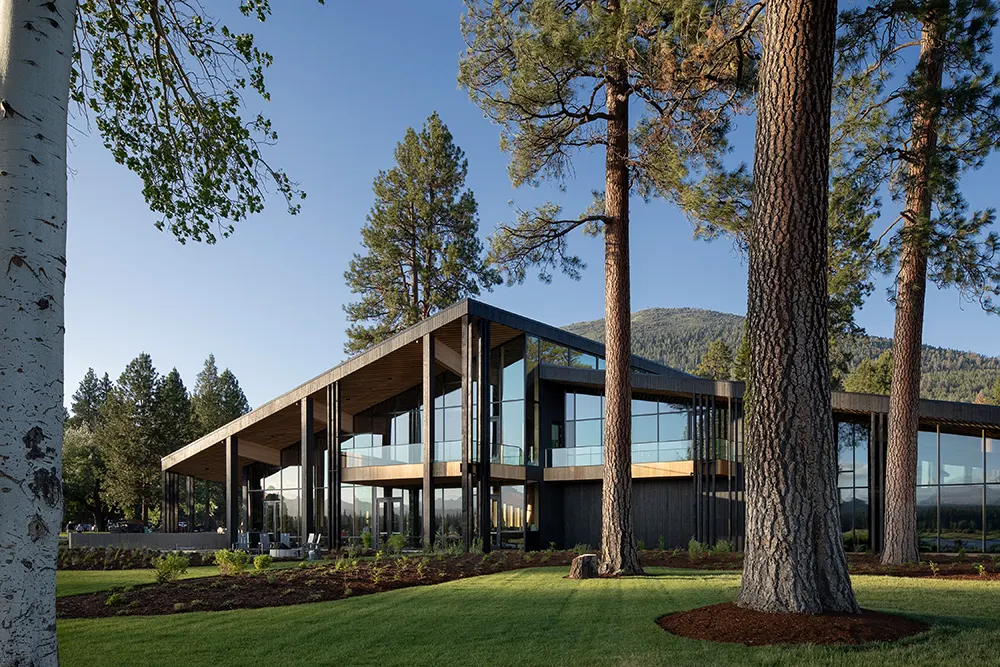
Located at the base of the Three Sisters mountains in Oregon’s Central Cascades, the 1,800 acre Black Butte Ranch serves as both a residential area and vacation destination, with its lodge designed by Hacker. Originally built in the early 1970s, the Ranch included a Lodge that became a central feature of the community. In 2013, Black Butte Ranch began a redevelopment plan. After successful collaborations with Hacker on the Lakeside complex in 2016 and the General Store in 2021, the team shifted its focus to replacing the original Lodge.
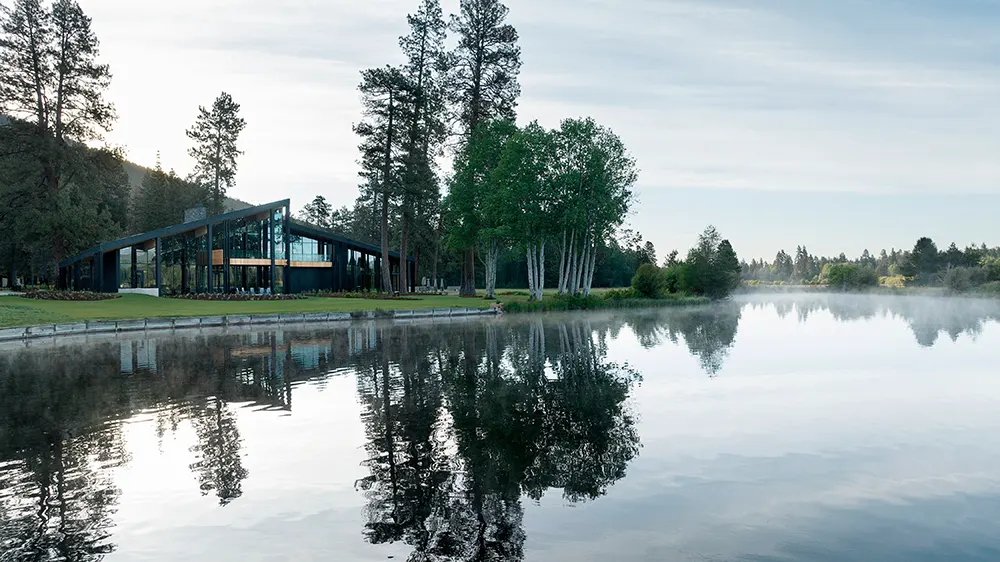
Community Input and Design Approach
Hacker conducted a year-long outreach process to engage with residents and stakeholders. This step shaped the vision for the new building. Rather than restore the original, which faced mechanical failures, limited accessibility, and an outdated layout, the decision was made to construct a new lodge. Hacker designed the structure to reflect the character of the Ranch while improving use and comfort.
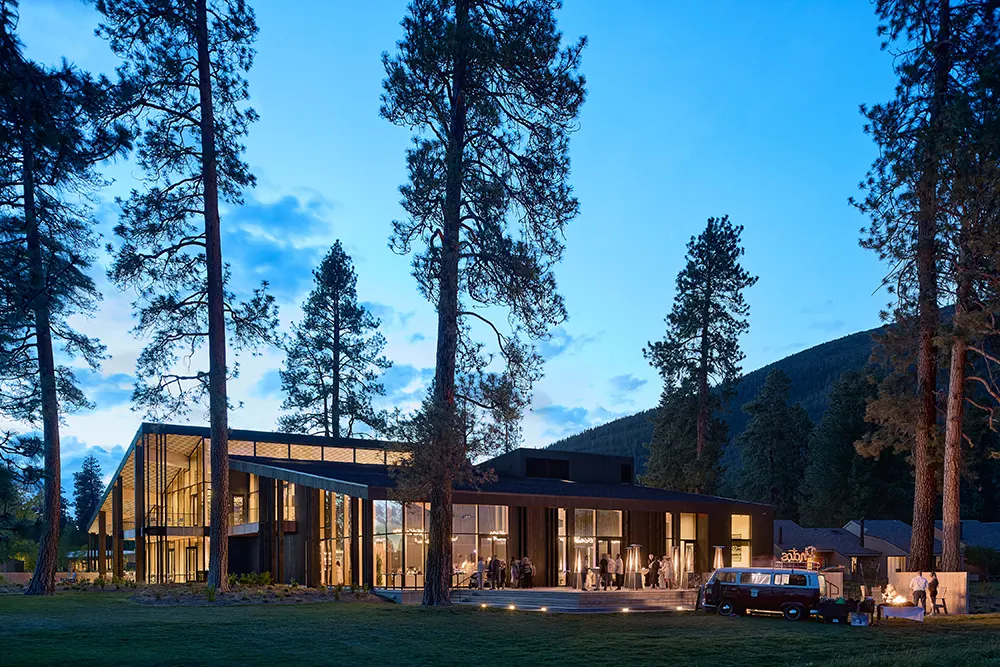
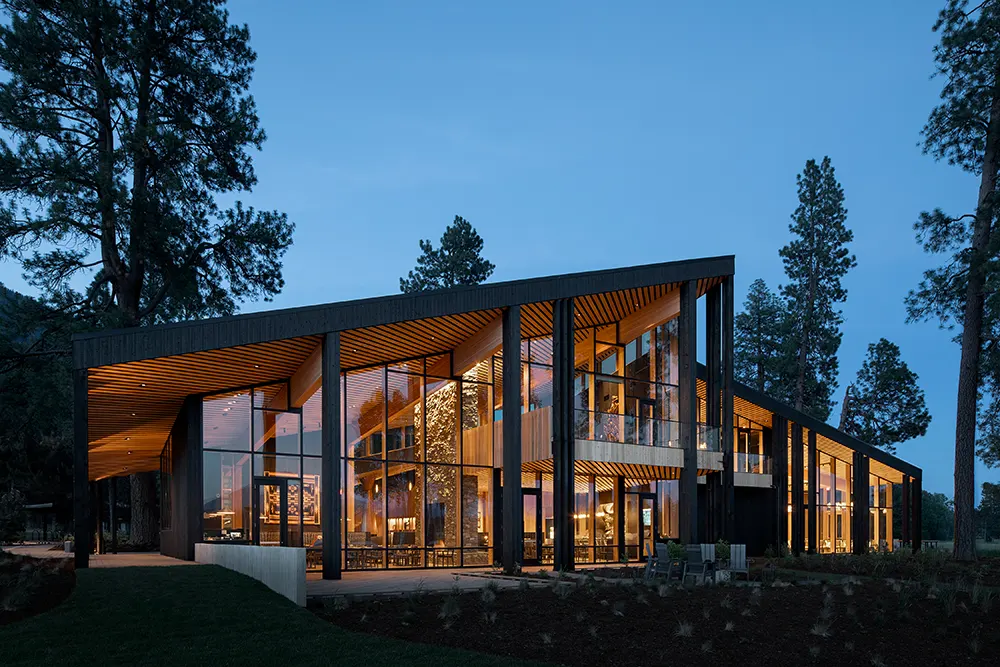
Architecture and Material Language
The new building continues the visual language of the Ranch’s architecture. Views extend through layered interiors, drawing attention to the Oregon high desert setting. A double-height stone fireplace anchors the space, offering a reference to the past. Native wood species define the structure and interiors. Variations in tone and finish help create a sense of movement and depth.
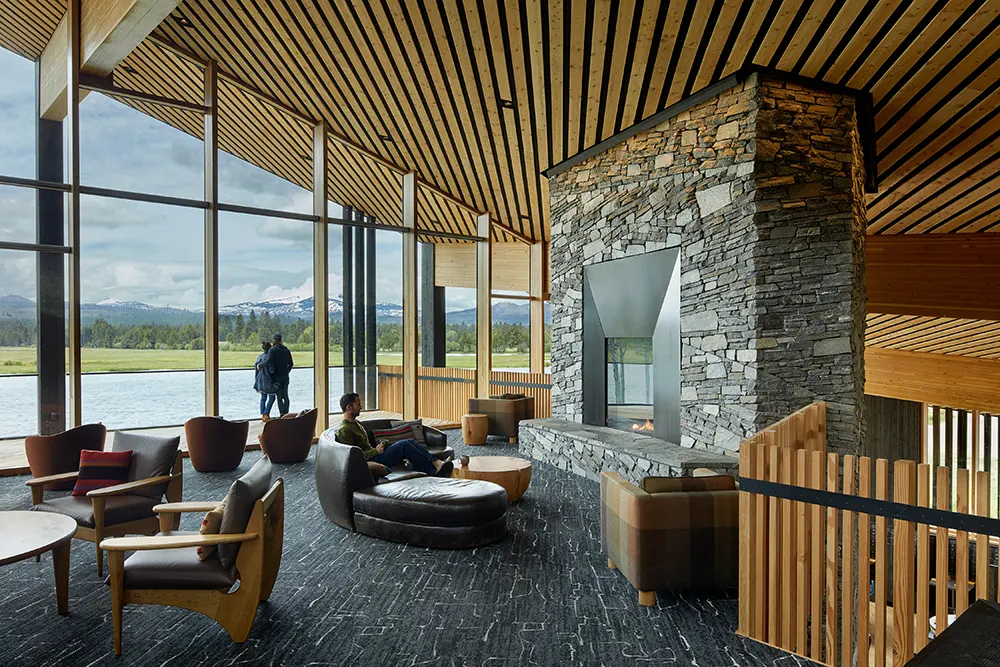
The restaurant booths mimic the nearby Metolius River’s erosion patterns. Salvaged wood from the original Lodge appears throughout the interior as guardrails, screens, wall panels, and furniture. A pine tree that had to be removed now forms custom tables in the dining area.
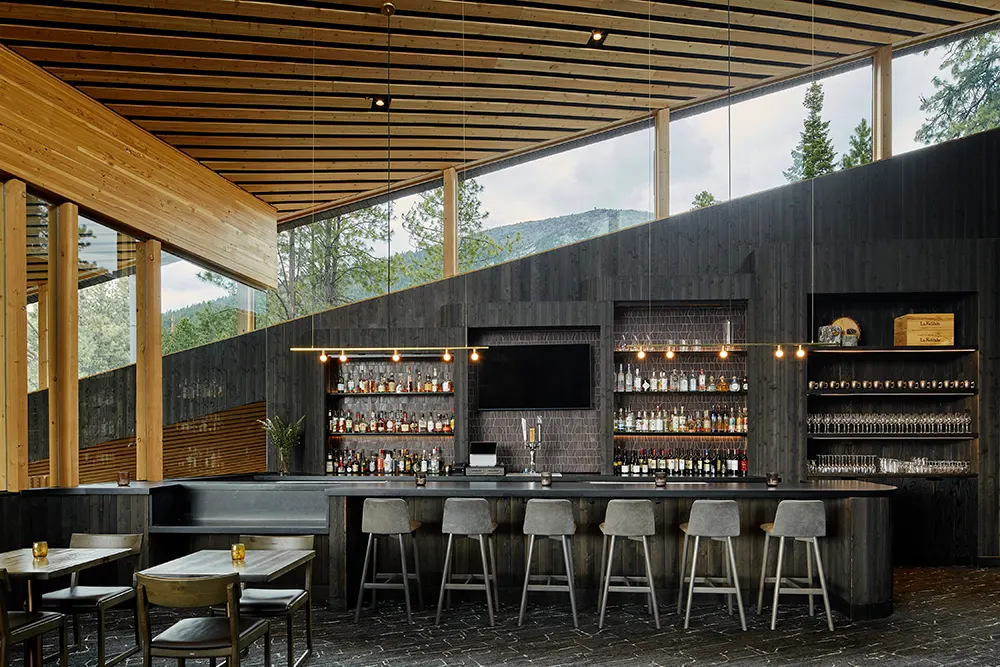
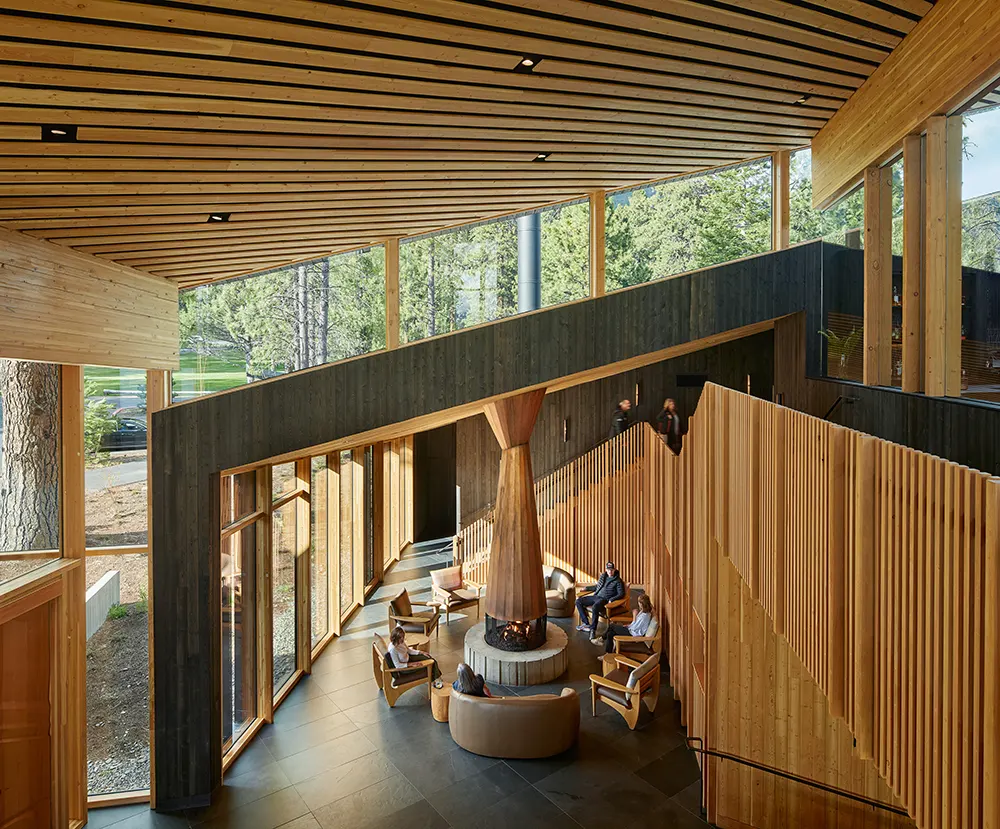
Exterior and Environmental Focus
The exterior uses Shou Sugi Ban, a charred cedar technique that matches the aesthetic of the original structure while providing added protection from weather and fire. Landscape elements focus on drought-resistant native plants, encouraging habitat creation. Where possible, construction materials were sourced regionally to reduce transportation and support local businesses.
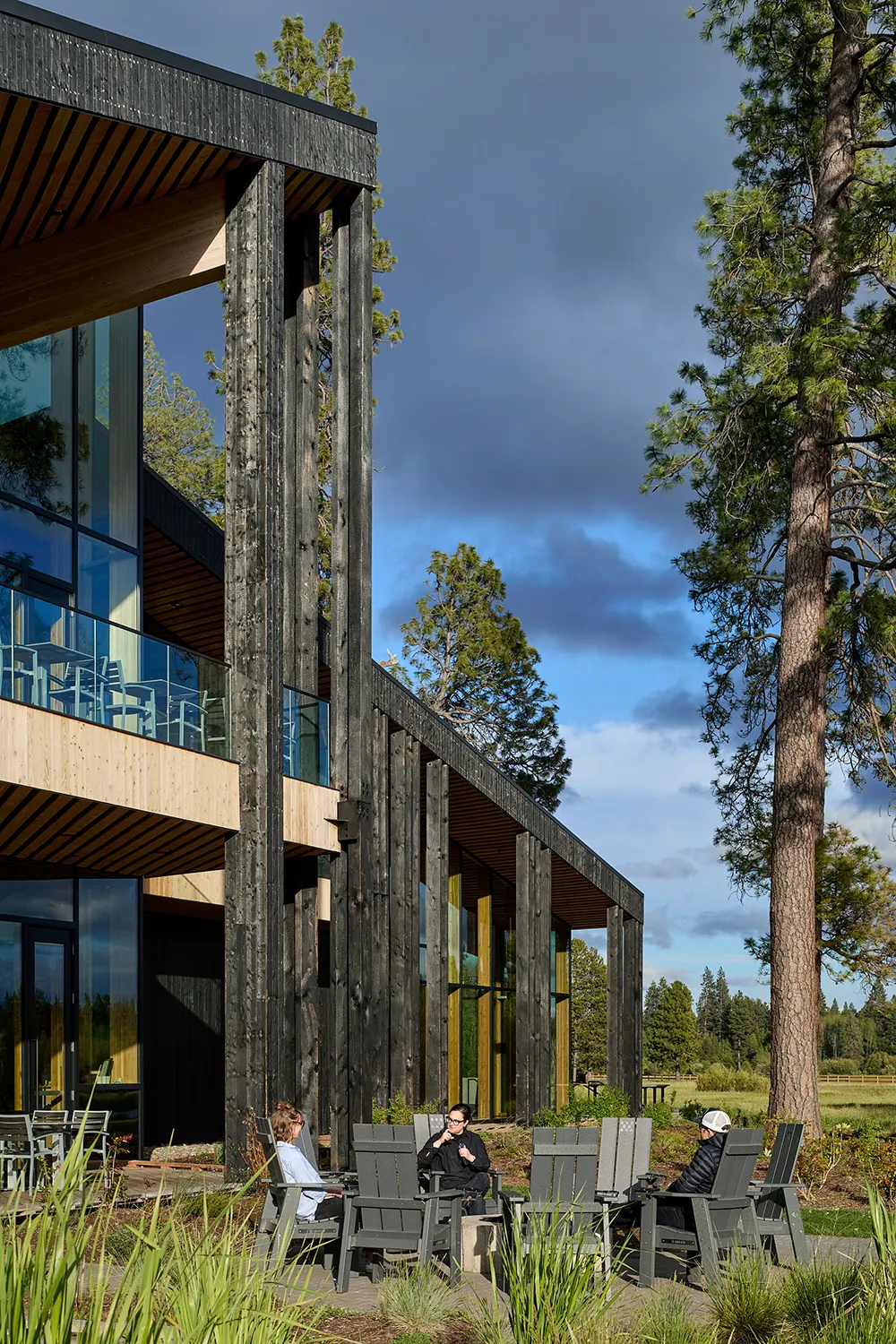
Program and Spatial Layout
The new Lodge spans 27,000 square feet, double the footprint of the original, and divides into three core areas. The first includes public-facing spaces such as the restaurant, bar, fireside lounge, upper-level bar, private dining room, and outdoor lounge. The second area supports private events with a flexible event room, dressing room, and meeting room. The third contains a new kitchen that expands catering and food service capabilities throughout the building.
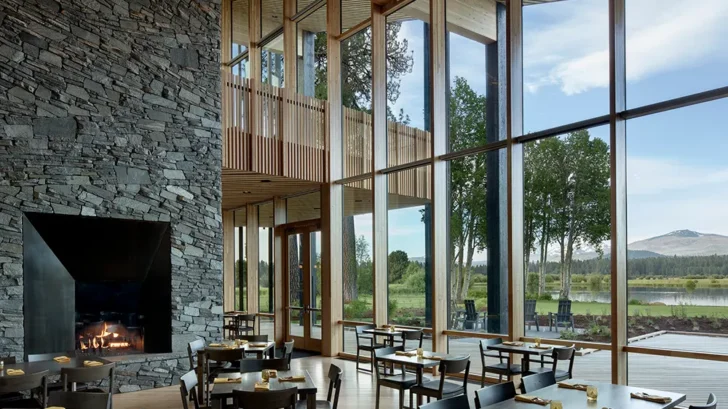
Hacker design team
Design Principal: Corey Martin
Project Manager: Nick Hodges
Project Architect: Scott Mannhard and Brendan Hart
Architectural Design Team: John Dalit, Jake Freauff, Matthew Sugarbaker, Charles Dorn
Interior Design Principal: Jennie Fowler
Interior Designer: Mayumi Nakazato
Project Team
Architecture and Interior Design: Hacker
Contractor: Kirby Nagelhout
Landscape: Walker Macy Landscape Architecture
Kitchen Designer: Bargreen Ellingson Restaurant Supply and Design
Civil Engineer: Harper Houf Peterson Righellis Inc. (HHPR)
Structural Engineer: Madden & Baughman Engineering
Mechanical & Plumbing Engineer: PAE Consulting Engineers
Electrical Engineer: PAE Consulting Engineers
Lighting: Luma Lighting Design
Acoustical Engineer: Listen Acoustics
Client: Black Butte Ranch
Photography: Jeremy Bittermann
Location: Sisters, Oregon, USA
Materials / Brands
Windows: Sierra Pacific Timber Curtain Wall and Direct Glaze Plus
Structural Steel: Max Manufacturing (fabrication)
HVAC Equipment VRV System: Daikin
Lighting: Lumenpulse, Lucifer, Moda, Moooi, Erco, Lambert & Fils, Allied Maker, Metalux
Wood cladding and flooring: Pioneer Millworks (largest material contributor)
Fireplace inserts: Acucraft and Kleene Sweep
Mass timber and light wood framing, with CIP concrete lateral elements
Shou Sugi Ban charred Cedar exterior wood siding
Custom designed tables and benches from felled Ponderosa Pine: Fabricated by Straight Edge Designs
Interior wood siding, wood flooring, and wood ceiling: Pioneer Millworks
Brazilian Black Slate flooring: Portland Direct Tile & Marble
Feature stone fireplace: Cowboy Coffee ledgestone. Installation by Rasmussen Masonry
Feature tile at Bars: Tempest Tileworks
Upholstery: Pendleton Woolen Mills



