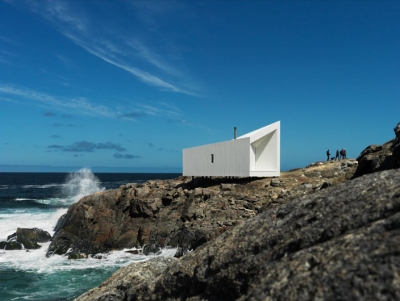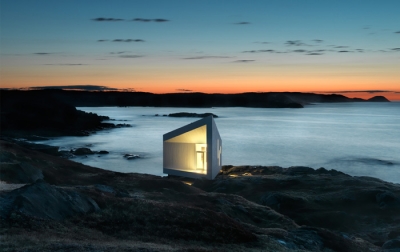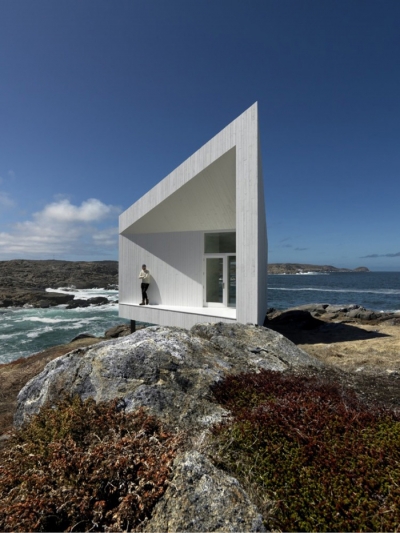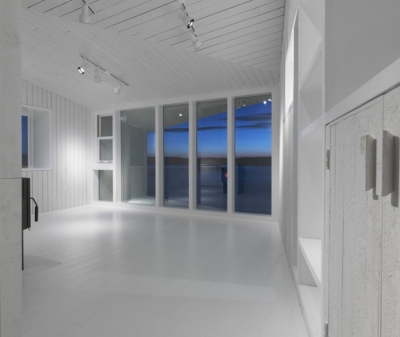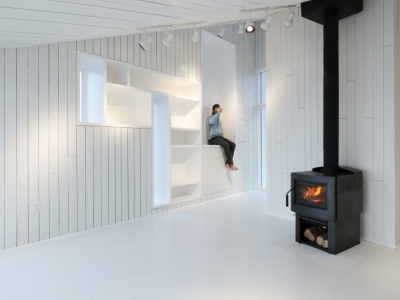
Project: Squish Studio
Designed by Saunders Architecture
Project Team: Attila Béres, Ryan Jørgensen, Ken Beheim Schwarzbach, Nick Herder, Rubén Sáez López, Soizic Bernard, Colin Hertberger, Christina Mayer, Olivier Bourgeois, Pål Storsveen, Zdenek Dohnalek
Associate Architect: Sheppard Case Architects Inc. (Long Studio)
Client: Shorefast Foundation and the Fogo Island Arts Corporation
Size: 130 sqm
Location: Fogo Island, Newfoundland, Canada
Website: www.saunders.no
Photography: Bent René Synnevåg
Taking the most of this impressive location is Squish Studio project designed by Saunders Architecture.
From the Architects:
The Shorefast Foundation and the Fogo Island Arts Corporation has commissioned Todd Saunders to design a series of six artists’ studios on various Fogo Island locations. The organization is committed to preserving the Islanders’ traditions and aims at rejuvenating the island through the arts and culture.
The Fogo Island Squish Studio is located just outside the small town of Tilting on the eastern end of Fogo Island.



