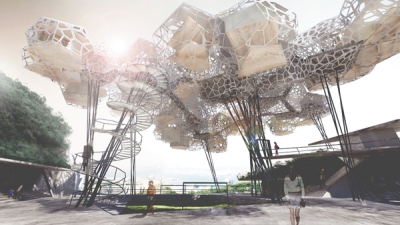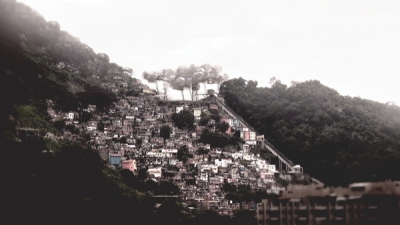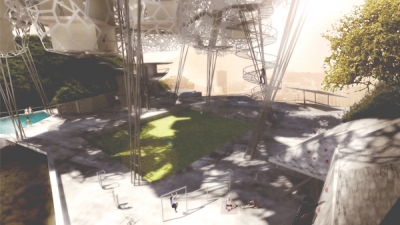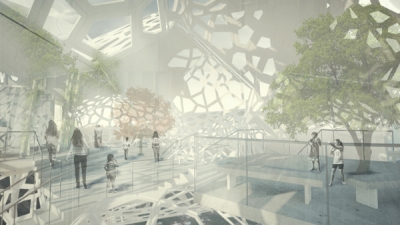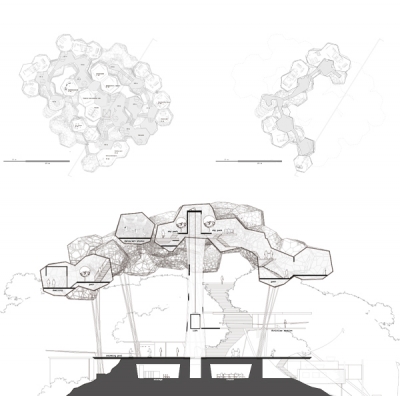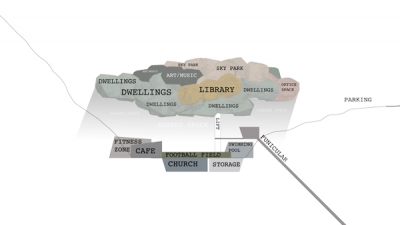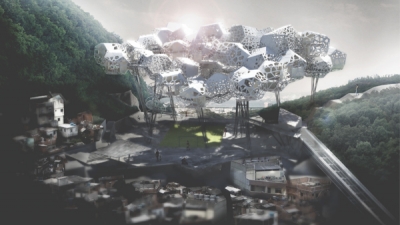
Project: Favela Cloud in Rio de Janeiro
Designed by Johan Kure, Kemo Usto and Thiru Manickam
Location: Rio de Janeiro, Brazil
Website: johankure.com
The showstopping design for Favela Cloud in Rio de Janeiro is work of Johan Kure, Kemo Usto and Thiru Manickam. See more of the project after the jump:
About the Project:
Favela Cloud is a conceptual proposal for a future development of favela Santa Marta, a vision for a new way of building inhabitable structures in the area. The design proposes an alternative way of developing the build environment, drawing on the social and organizational qualities of the favela itself. Based on the self-organization logic, the proposal exhibits an additive system that can grow and adapt to its site conditions, hovering above buildings and vegetation to utilize the existing paths and openings of the site.
Inspired by the cobogó brick, widely used in a Brazilian context, the cloud is designed to act as an urban cobogó shading the open spaces inside the cloud as well as the public plaza underneath.
The cloud deals with a hybrid program, combining new dwellings with a set of flexible platforms for cultural functions such as a library and media space, dance studio and learning centre. The intention is to merge a diverse program into a flexible architectural design that can evolve according to future needs of the favela, and the design is intended to be a new landmark functioning as a communicator to the formal city.
Source Evolo. *


