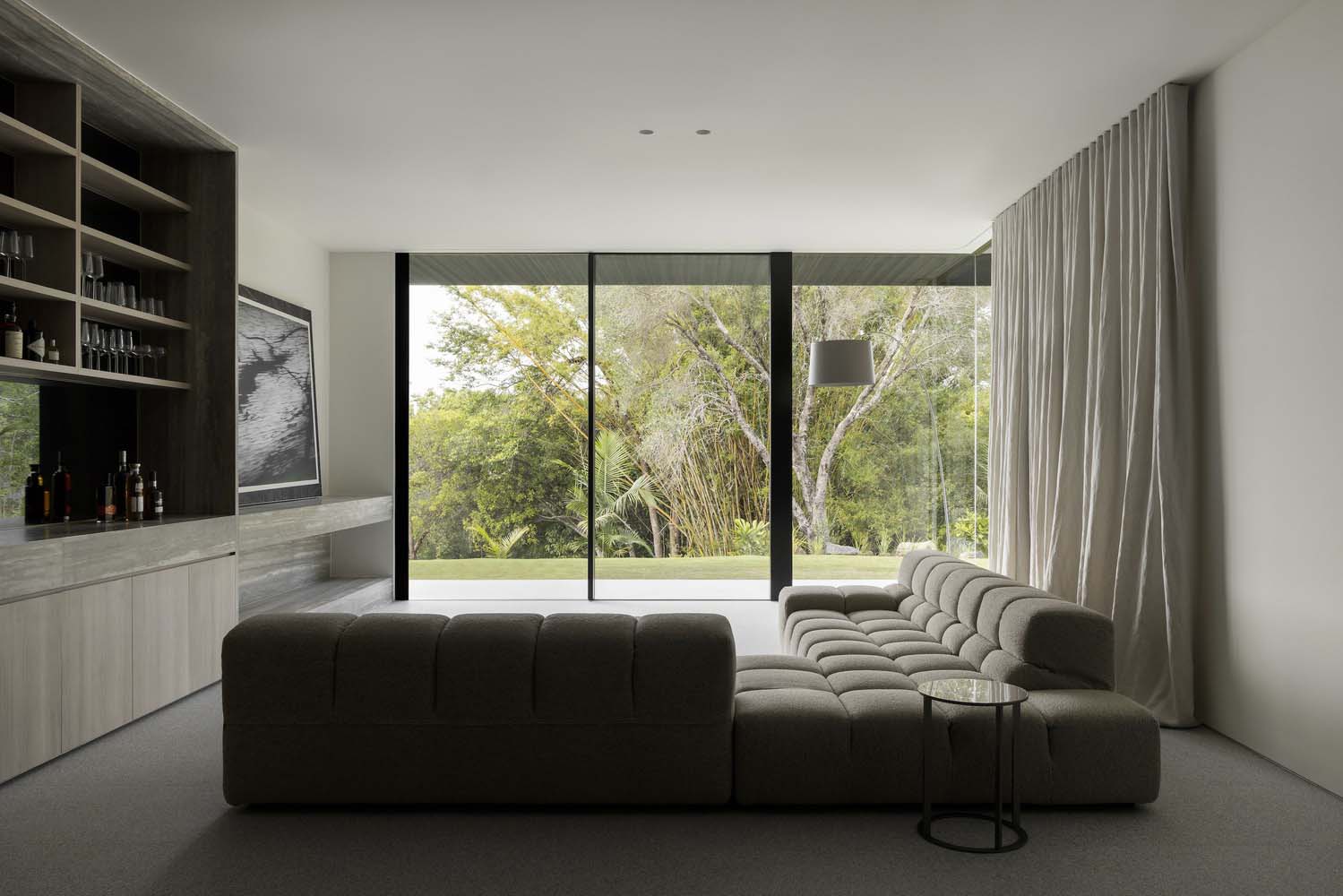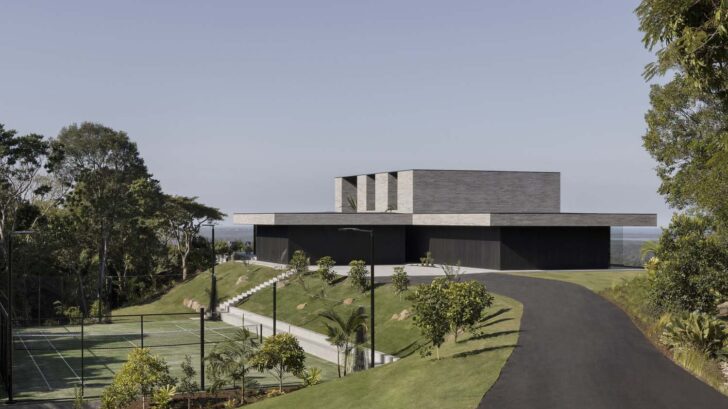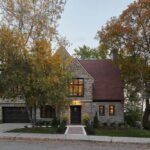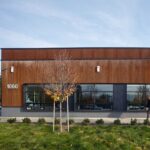
Nestled atop the ridge of the Noosa Hinterland’s most breathtaking location lies “Whipbird,” a bold architectural masterpiece that marries Brutalist aesthetics with the simplicity of a T-shaped pavilion design. Designed by Minnow Studio in collaboration with Zerni, this extraordinary home weaves poetry into its very existence as it forms an intimate bond between its residents and the surrounding natural beauty.




Situated in the heart of Doonan, a hidden gem on the Sunshine Coast, Whipbird boasts panoramic views of the hinterland and coastline, making it an ideal setting for contemplation and relaxation. This five-bedroom residence is divided into two wings, spanning two levels, and features landscaped terraces that lead to luxurious amenities, including a 20-meter Naked Mineral pool, a Supergrasse tennis court cleverly integrated into the land’s natural contours, a bathing court, 3-car garage, 6-car court, and cascading courtyard gardens. Impressively, over 16,000 native trees, plants, and groundcovers have been thoughtfully planted throughout the property, preserving its natural character and connection to the environment.
RELATED: FIND MORE IMPRESSIVE PROJECTS FROM AUSTRALIA
The creation of Whipbird was a collaborative effort, bringing together a formidable team of designers, suppliers, and collaborators. At the helm of this project is Jen Negline from Minnow Studio, the Architect of the 2022 HIA Australian Home of the Year. Space Furniture, The Conlon Group, V-ZUG appliances, Artedomus, Granite Works, Made by Storey, and the Natural Brick Company are just a few of the esteemed names that contributed to Whipbird’s exceptional design.
Jayden Zernich from Zerni, the developer behind Whipbird, was captivated by the site’s natural beauty, tranquility, and mesmerizing vistas over the Noosa hinterland and coastline. “The air felt clear, the whipbirds were humming, every sense was stimulated in the most calming, uncontrived way. The vision became clear: to create a secluded and private reprieve from the open surrounds of the hinterland, where nature’s beauty is accentuated, and luxurious living is epitomized. I am confident that Whipbird presents a new level of craftsmanship yet to be seen on the Sunshine Coast,” said Zernich.






Whipbird’s architectural character is defined by its expressive use of materials. The ground floor is swathed in black shiplap cladding by Abodo Wood, harmonizing with tonal grey handmade Roman Lutyens bricks from the Natural Brick Company, light grey granite, and expansive black-framed windows that frame the stunning landscape. The home’s palette is raw, robust, and tactile, emphasizing the textures, patterns, colors, and geometry of the materials. These materials were carefully chosen to integrate the house seamlessly with its surroundings, with the dark walls blending into the forest backdrop and the light walls disappearing into the sky.









Ocean Blue Travertine, sourced from a single quarry in Italy by Artedomus, is prominently featured throughout the kitchen and living areas. Granite Works supplied an astonishing 87.9 tonnes of ‘Rustic’ granite, which manifests in the form of free-standing hand-carved baths, vanities, tiles, pavers, cobblestones, and pool coping. European French Oak flooring by Made by Storey graces the floors and walls, while the kitchen and scullery are equipped with state-of-the-art Swiss-made appliances from VZUG, including the CookTop Wok, CookTop Teppanyaki, and multiple wine cooling fridges.

Project information
Architects: Minnow Studio, Zerni – www.zerni.com.au
Area: 1100 m²
Year: 2023
Photographs:Timothy Kaye
Manufacturers: Abodo Wood NZ, Artedomus, Granite Works, Natural Brick Co., made by storey
Landscape Architects: Conlon Group
Design And Development: Jayden Zernich
Architecture And Interior Design: Minnow Studio
Build: T2 Building Group
Country: Australia



