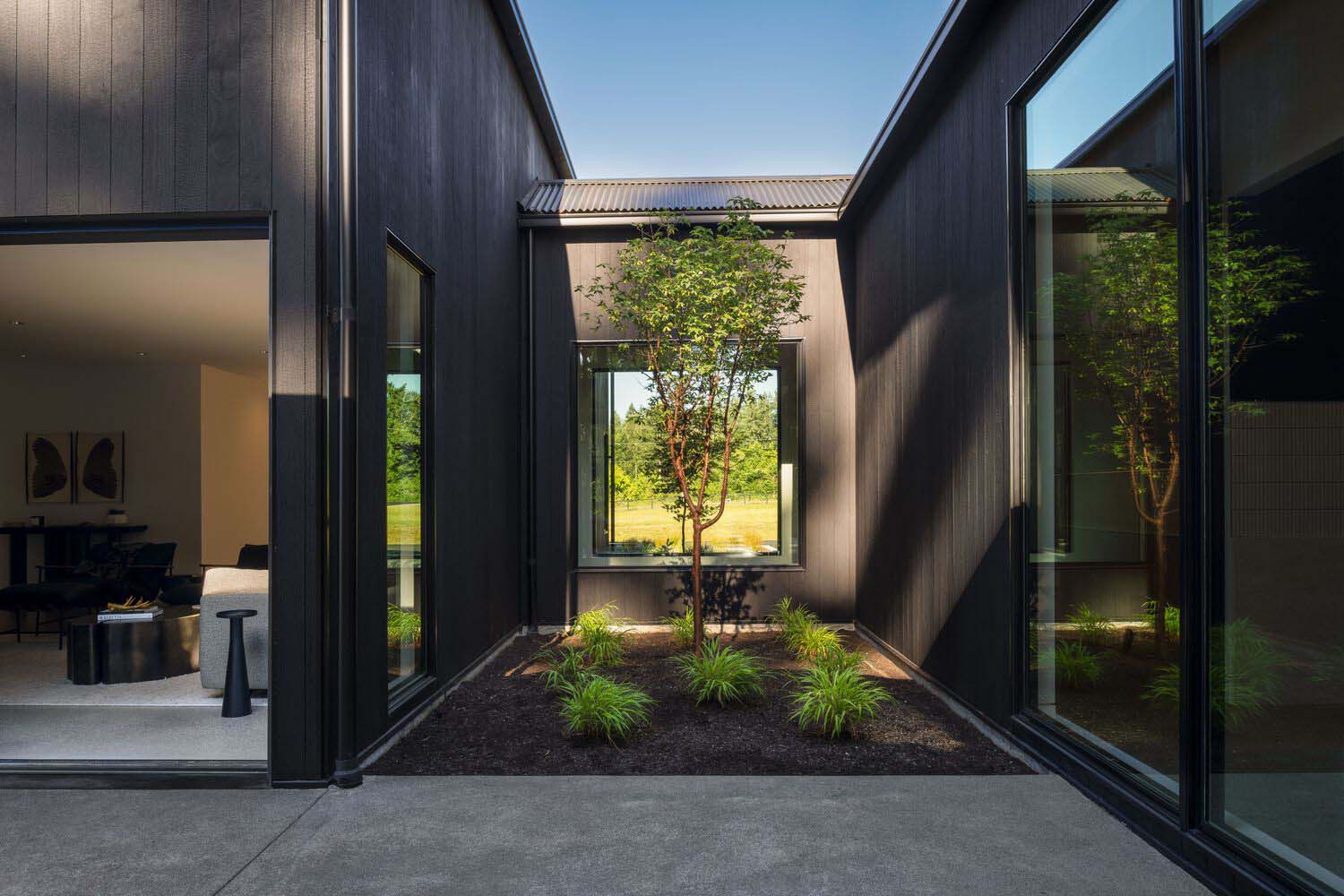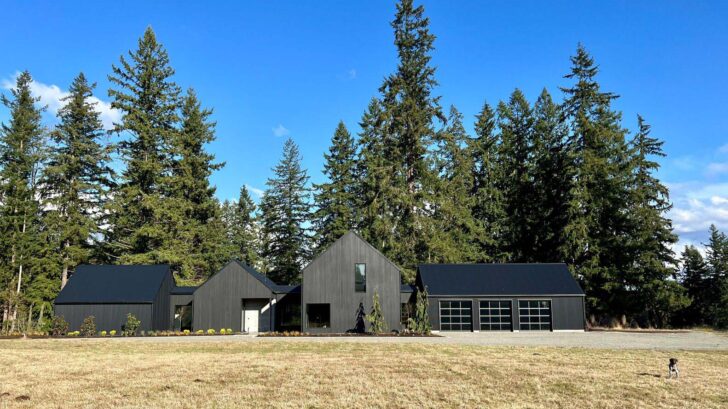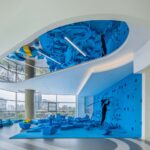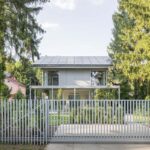
Nestled amidst the serene beauty of Maple Valley, Washington, the Trailblazer House by Citizen Design stands as a testament to the perfect blend of modern architecture and harmonious living with nature. This stunning residence, situated on an 18-acre picturesque site, is not just a home but a manifestation of a family’s unique style and lifestyle aspirations.
The architects at Citizen Design were tasked with crafting a residence that harmonized with the family’s personal style while maintaining a delicate balance between connectivity and privacy. The result is the Trailblazer House, an architectural marvel that seamlessly integrates with its natural surroundings.


At first glance, the Trailblazer House presents a striking contrast of gabled forms nestled amongst trees and wetlands. The four primary volumes that make up this residence are clad with Shou Sugi Ban wood siding and black corrugated metal. Each of these volumes serves a different programmatic function for the home, creating a well-thought-out living space.
The heart of the Trailblazer House lies within its main entry volume, which serves as the central hub. Upon entering, guests are drawn into the main living space, which provides a breathtaking view of the creek beyond and is enveloped by the lush greenery of the surrounding trees. This volume houses the living room, dining room, and kitchen, along with hidden functionality at its core, including a butler’s kitchen and a powder room. The living room seamlessly opens up to the south-facing outdoor living area, covered by a louvered pergola. This innovative roofing system by Struxure allows for control of natural light and weather protection, enabling year-round use of this additional living space.




The flow of the home is designed to feel natural and open. To the left of the entry, a tranquil and secluded primary suite offers respite from the public areas of the home while immersing its occupants in the tranquility of the surrounding landscape and walking paths. To the right of the entry, the family’s wing of the house provides an intimate space for relaxation. Here, a cozy living area, complete with a free-standing wood fireplace and pocketing glass doors that open to the outdoor living area, offers a perfect setting for family gatherings. Upstairs in this volume, the children have a unique space to host their friends, closely connected to their bedrooms. This volume also acts as a connection to the fourth gabled form, which serves as a garage and hobby shop.











The 4,600 square-foot Trailblazer House is a stunning example of architectural prowess. Its exterior is clad in a combination of Shou Sugi Ban wood siding, black corrugated metal, and 2Stone concrete tiles, all chosen for their durability and low-maintenance qualities. This commitment to lasting materials is carried through the home, including the use of polished concrete floors with radiant heating.
RELATED: FIND MORE IMPRESSIVE PROJECTS FROM THE UNITED STATES
The interiors of the Trailblazer House boast a minimalist palette, featuring White Oak ceilings and cabinets from Bellmont Cabinets, Dekton Ultracompact Stone countertops, and 2stone board form concrete tiles. These choices not only add to the home’s aesthetic appeal but also contribute to its overall functionality and practicality.

Project information
Architects: Citizen Design – www.citizendesigncollective.com
Area: 4600 ft²
Year: 2023
Photographs:Andrew Storey
Manufacturers: Cosentino, 2Stone, Andersen Windows & Doors, Bellmont, La Cantina Doors, Pivot Door Company, Struxure, reSAWN TIMBER co.
Structural Engineer: Frossard Structural Engineering
Civil Engineer: Encompass Engineering & Surveying
Interior Designer: Erin Brodhead Creative
Landscape Architecture: McCrorys Landscape
Lead Designers: Isaac Greenetz, Kristen Dotter
General Contractor : Curtis Lang Custom Homes
City: Maple Valley
Country: United States



