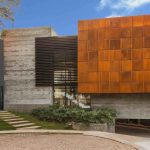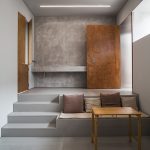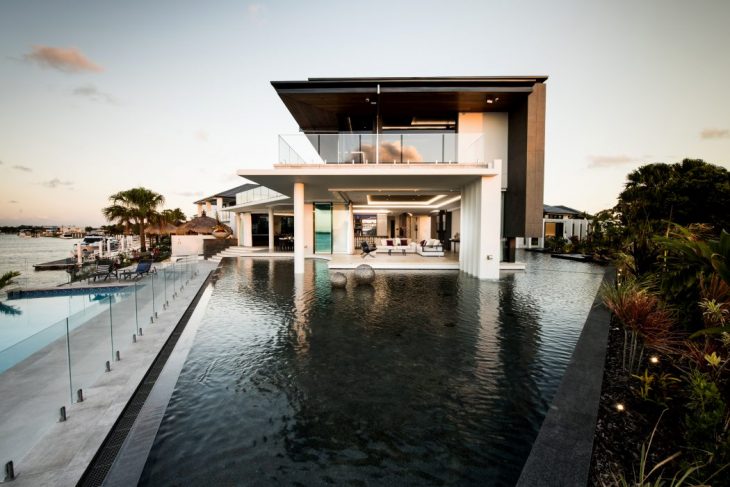
Robin Payne designed this stunning contemporary seafront residence located on Bribie Island, Australia. The design reflects thr subtropical location of the residence and allows for the provision of lush tropical gardens. An artificial lagoon seperates the house from the public parkland. Take a look at the complete story after the jump.
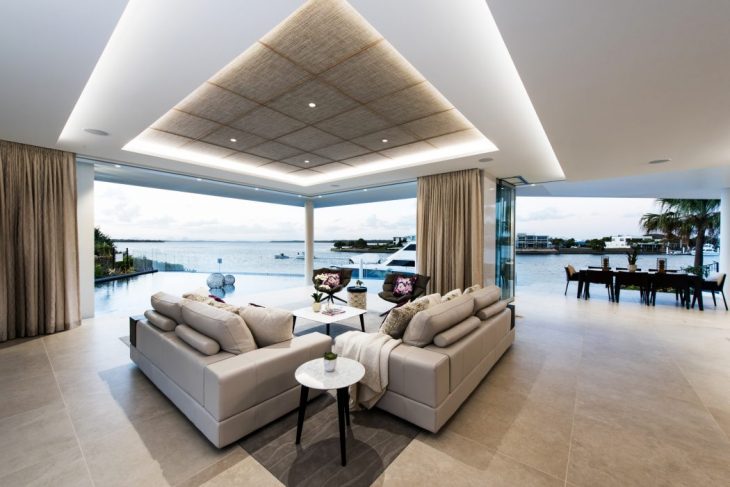
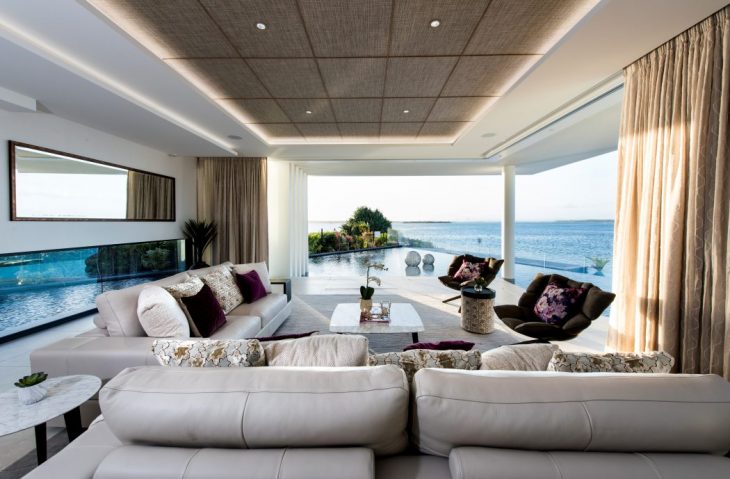
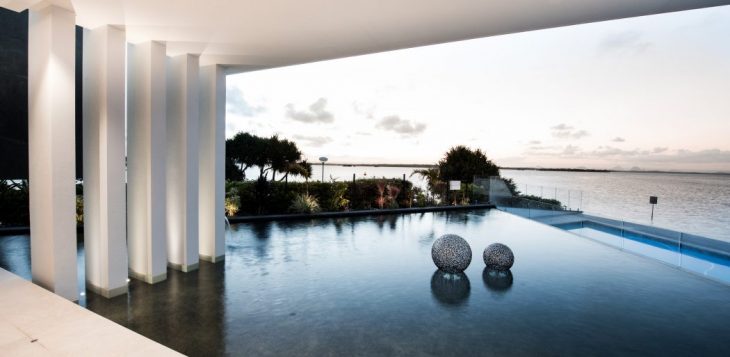
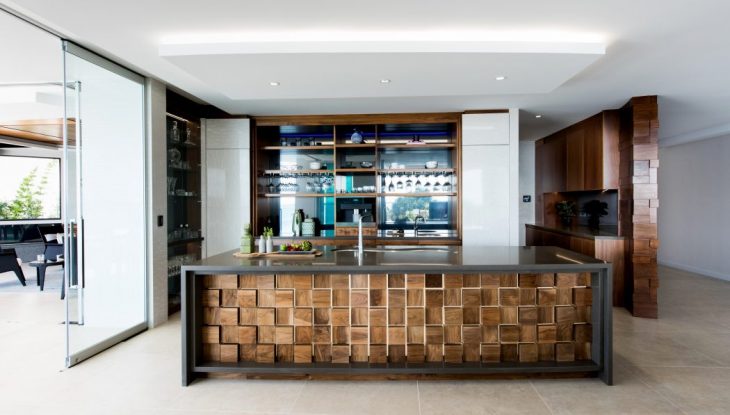
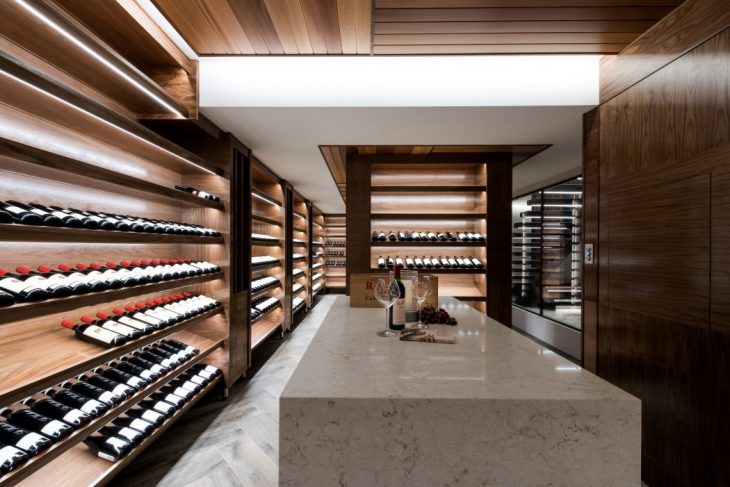
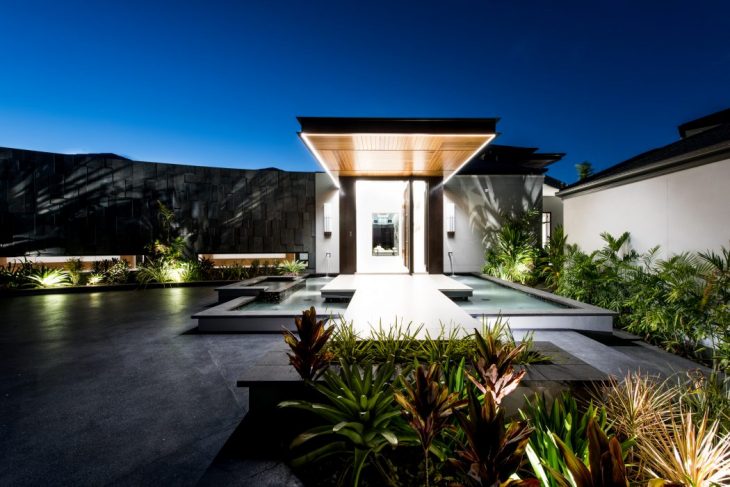
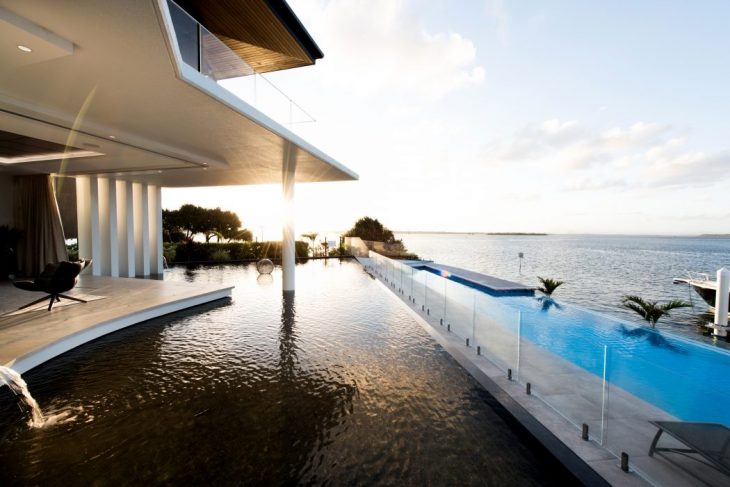
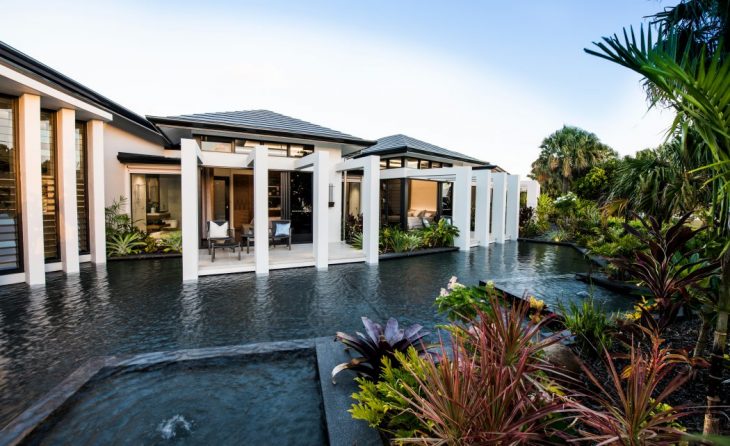
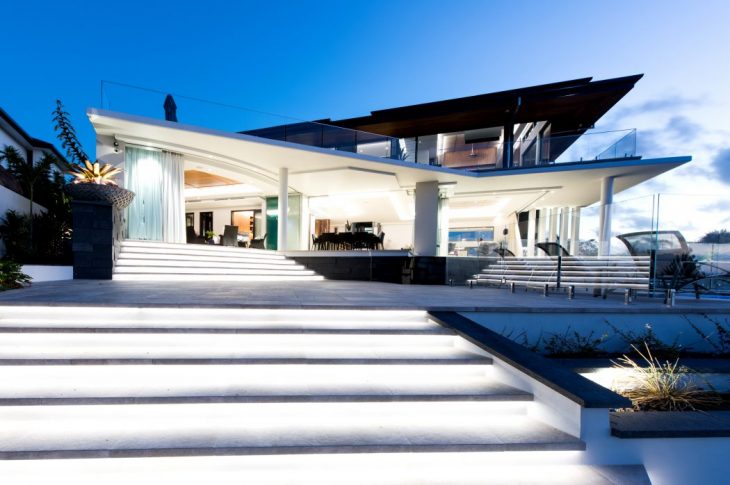
From the architects: This house, at the entry to the main canal at Pacific Harbour on Bribie Island, expands upon the client’s brief for ‘a home with 5 star resort facilities where all rooms enjoy a water view’.
The building design was to reflect its subtropical location and allow for the provision of lush tropical gardens.
An artificial lagoon wraps around 3 of the 4 guest bures and separates the home from the public parkland to the west. Each guest room has a private terrace overlooking the lagoon and passage beyond.
The living, kitchen and entertaining areas are surrounded with frameless glass walls that slide away to remove the ‘edge’ between internal and external spaces. The lagoon at this edge invites you to grab a drink and slip into its cooling water.
RELATED: FIND MORE IMPRESSIVE PROJECTS FROM AUSTRALIA
Large cantilevers to the upper floor provide protection to the living spaces.
Cantilevered stairs lead down to the glass enclosed basement cellar from the large kitchen and butlers pantry. The cellar is also serviced with a dumb waiter to the upper levels.
A glazed box breaks through the 2 storey spine of the home and houses the stair to the upper floor master suite.
Photography by Phill Jackson
Find more projects by Robin Payne: www.robinpaynebuildingdesign.com.au


