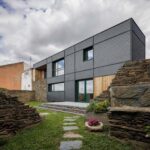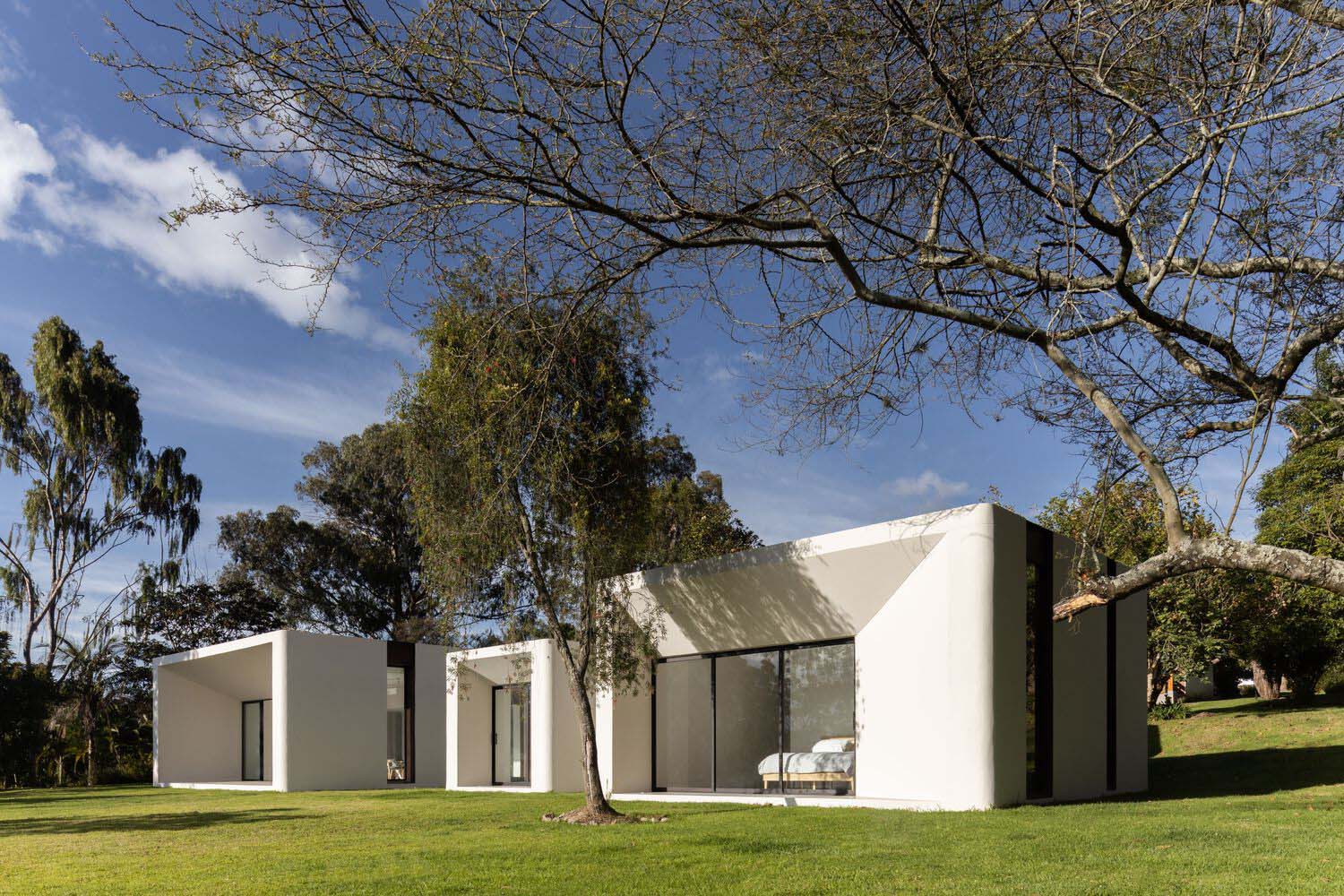
Design studio nicolas&nicolas teamed up with Caá Porá Arquitectura to design this stunning private residence in Puembo, Ecuador. Magnolia House offers an alternative to the typical housing enclave. Instead of looking at it from the standpoint of an architectural component, it tries to understand it from the perspective of a family’s habitation of a number of areas. It is a symbolic volumetric composition that represents each room of the house as a part, with its own unique characteristics, that is related to the environment and to the whole. It is inserted in a suburban context full of nature and away from the urban environment.
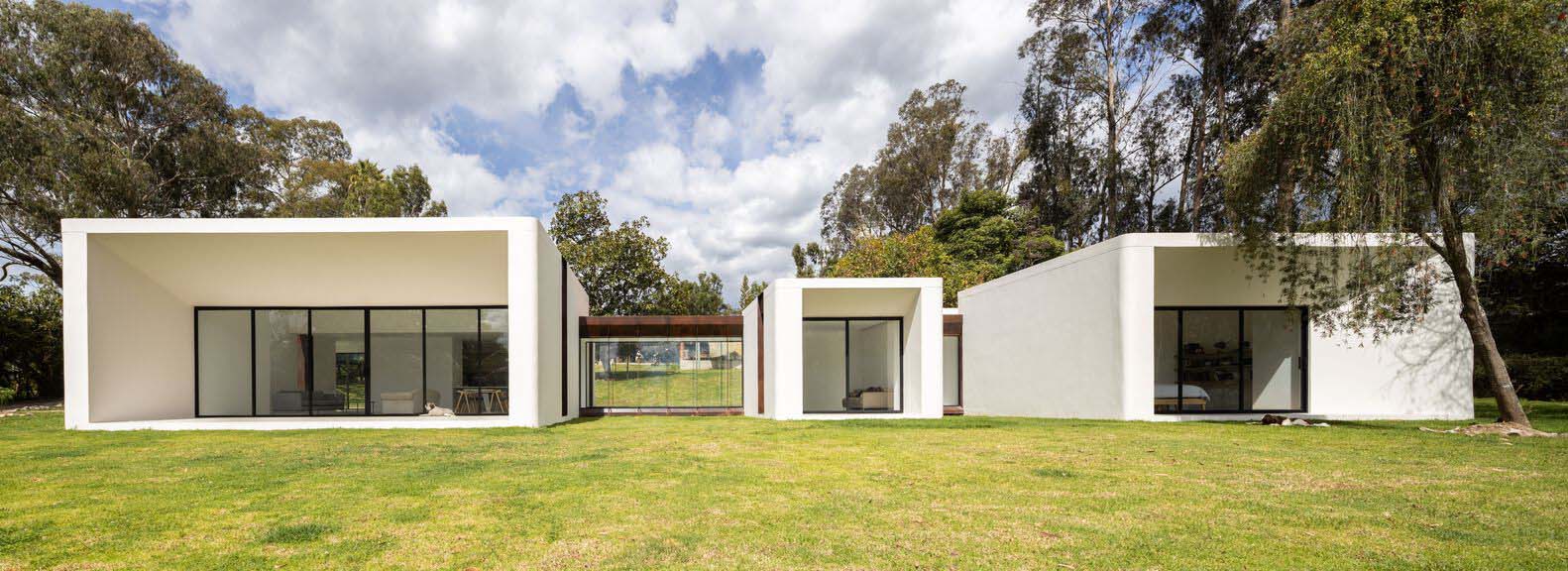
With a single floor and a surface area of 350 m2, it is suggested to divide the program into five volumes, providing each space complete autonomy over the specific activities it includes. The various heterogeneous volumes are braided together with the surrounding environment, creating expansions and transparencies that make the surrounding vegetation a part of the internal spaces.
While actually navigating the inside, the user feels as though they are strolling freely in the garden thanks to the articulating spaces that connect the main rooms. Each room’s placement in respect to the sun takes into account the purpose for which it was intended. While social and family rooms get the afternoon sun at the time when everyone has come home from their outings, private and service areas are oriented toward the morning sun to take advantage of the first hours of light at the start of the day.
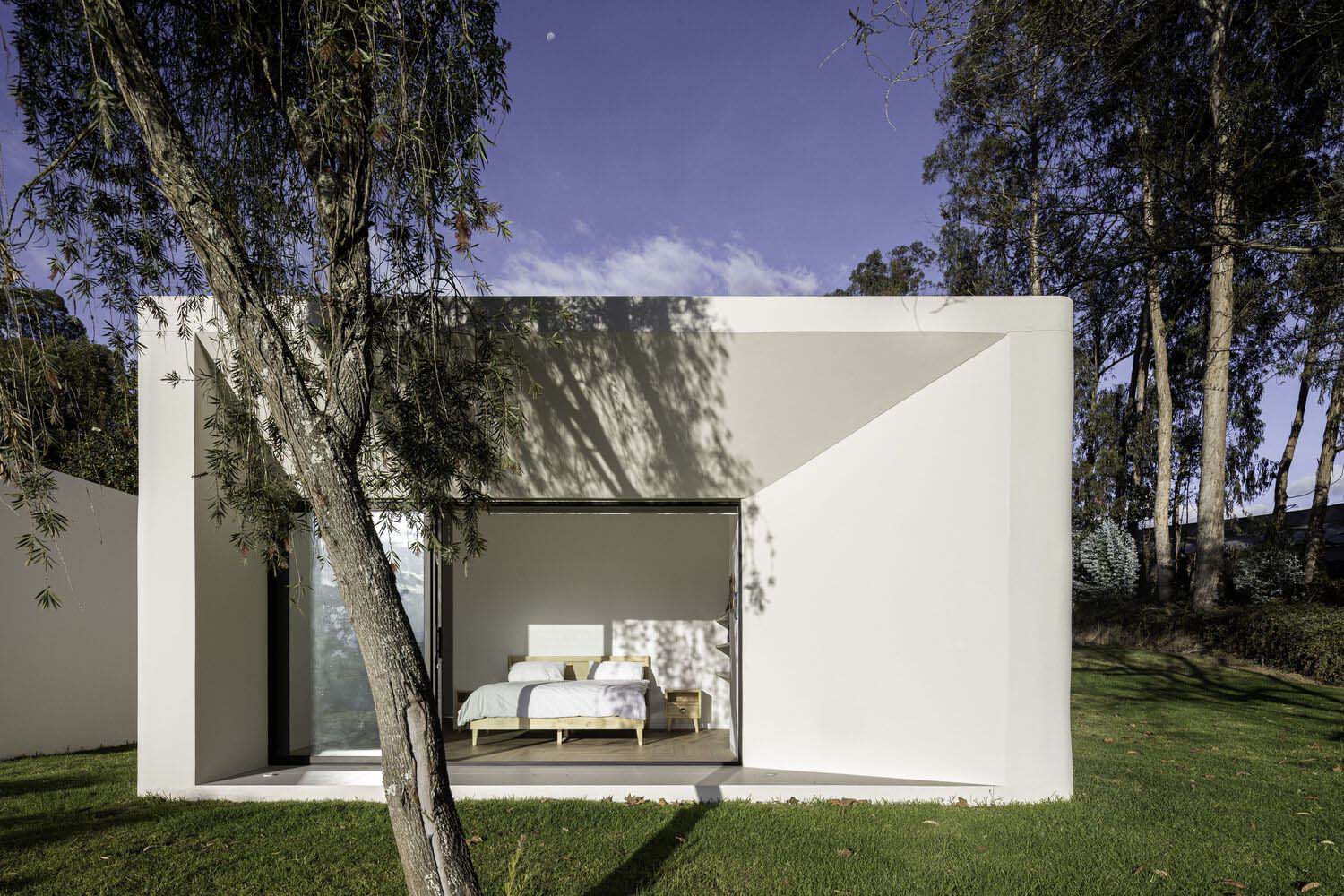

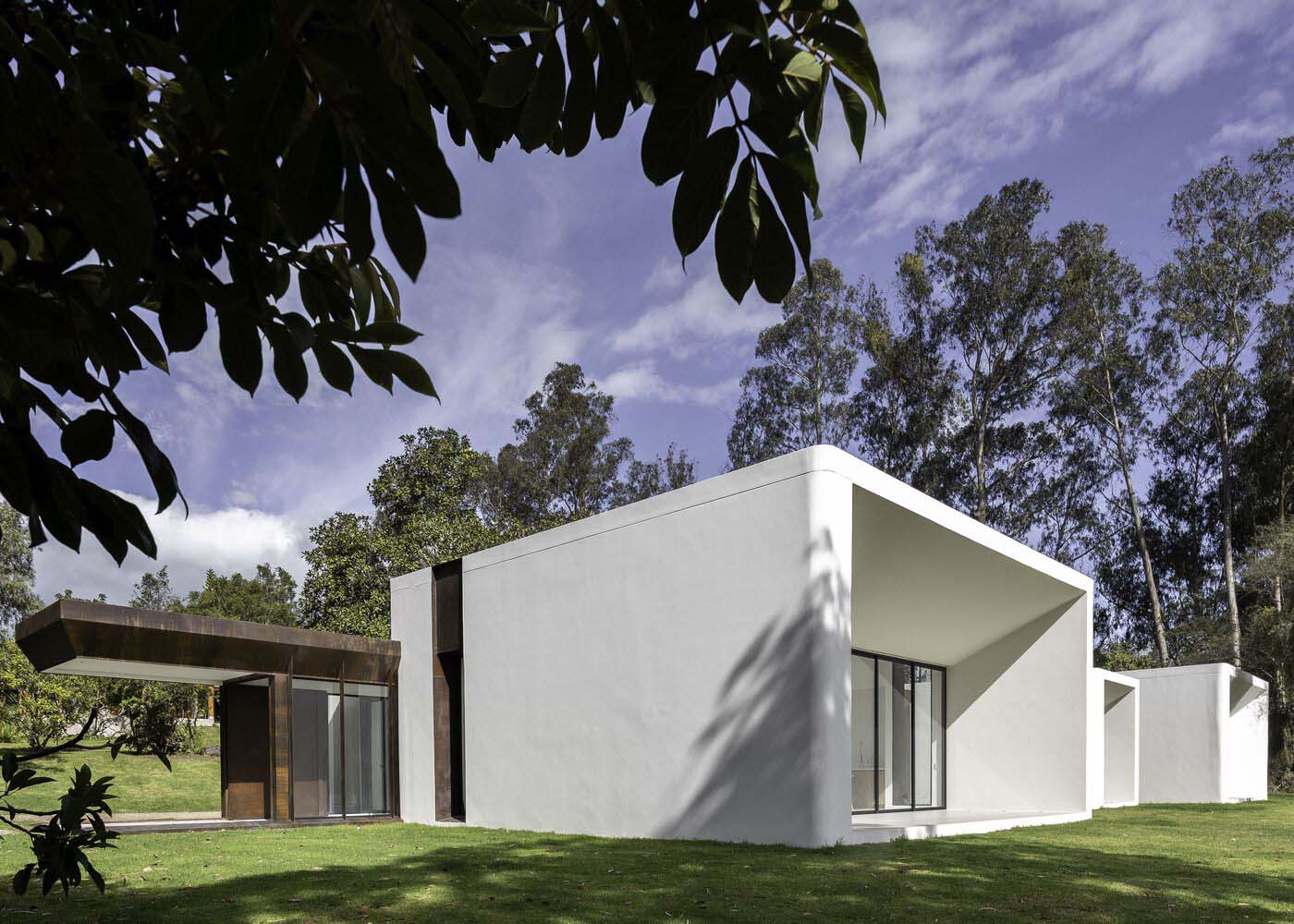
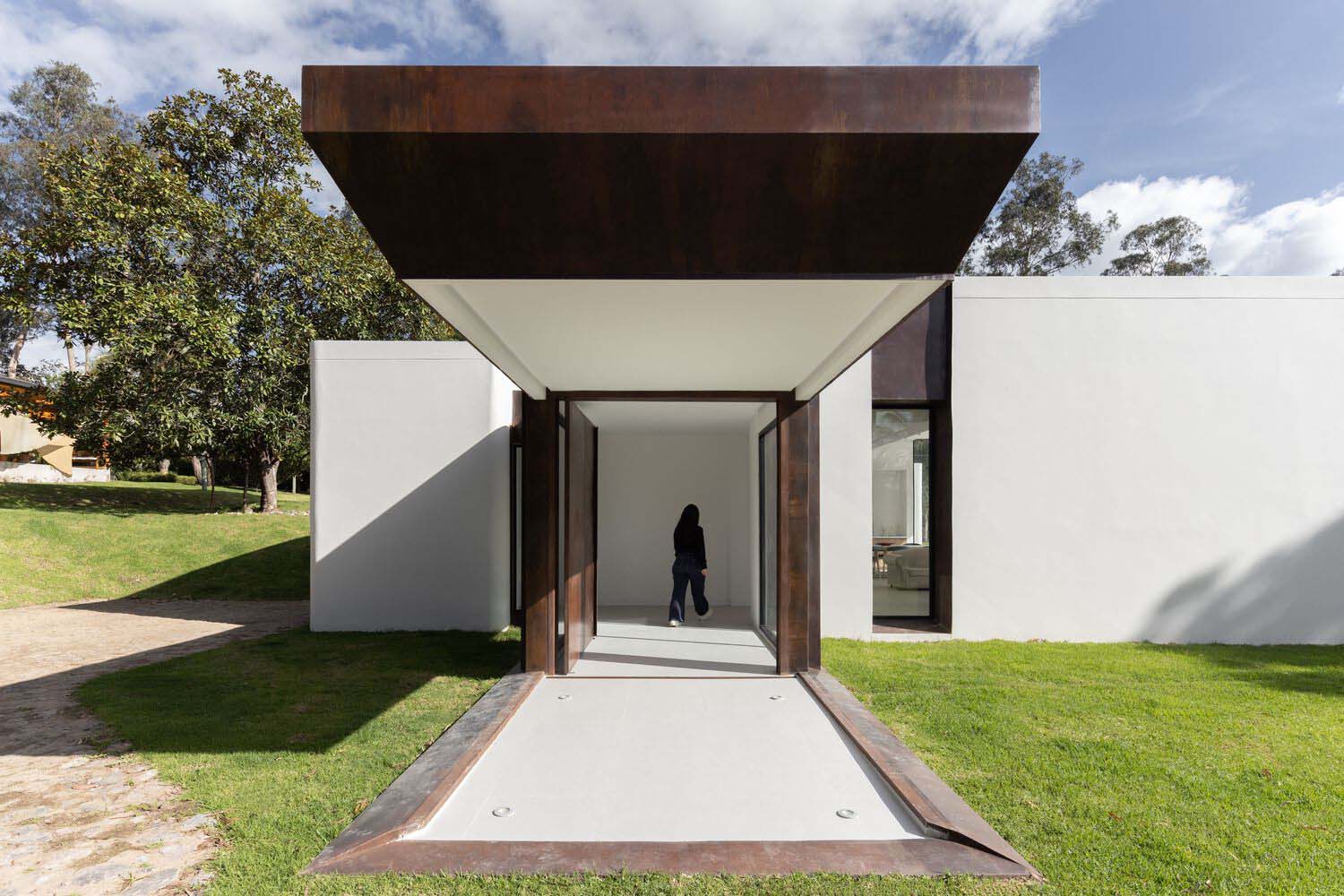
Concave spaces between the architectural object and the landscape serve as decorative aesthetic details that create transparent surfaces throughout the home, supporting the idea of creating livable sculptures that are apart from their surroundings.
Each room facilitates a certain activity that satisfies several needs, including the degree of privacy, the size of the room, sunshine, ventilation, and interaction with the outside and other areas. In order to acquire the personality that suits each one, the inside spaces are varied in terms of height, width, and length as well as the type of internal coverings. Each book also contains an opening. Private spaces have sight access to the outdoors, whereas social areas have visual connections to one another through these openings.
The project uses simple materials. The idea of an artificial object that is foreign to the original context of the location where it is implanted is reinforced by the use of smooth continuous surfaces that are painted white and have softened lines at the vertices. The transparent bridges that link the areas play with a more organic color scheme and emphasize the overall horizontality. They are embellished with corroded steel sheets on the horizontal planes.
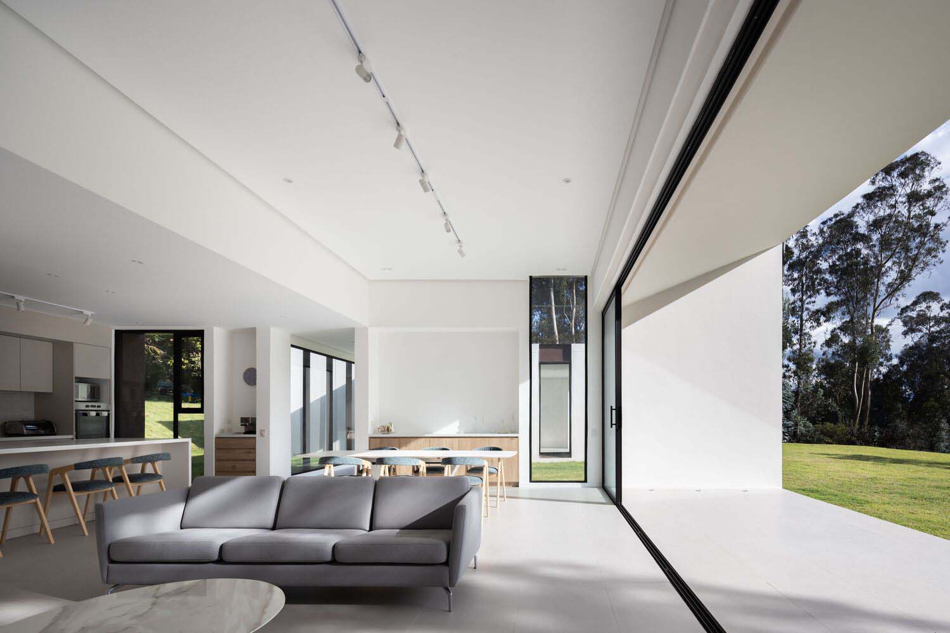
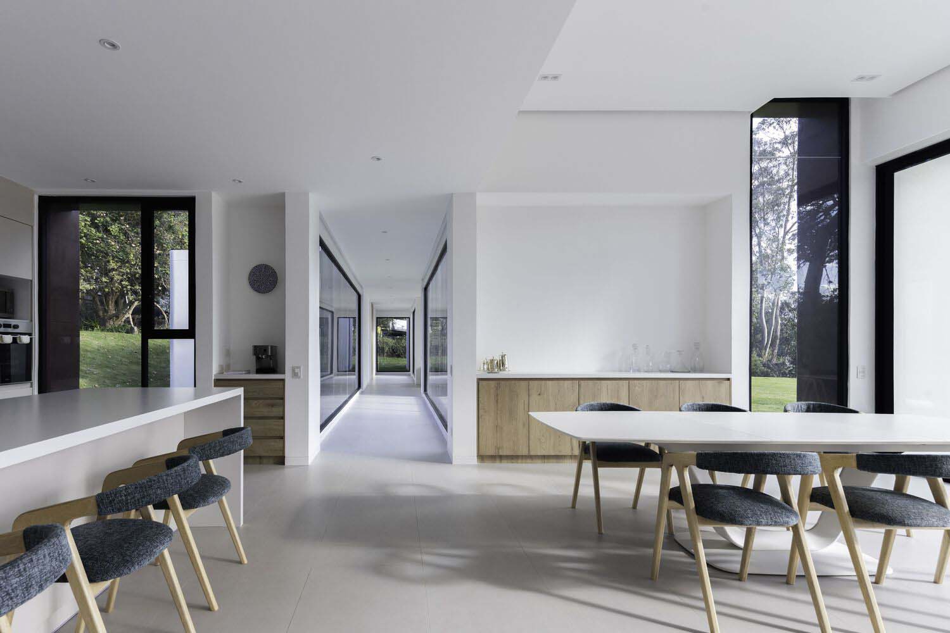
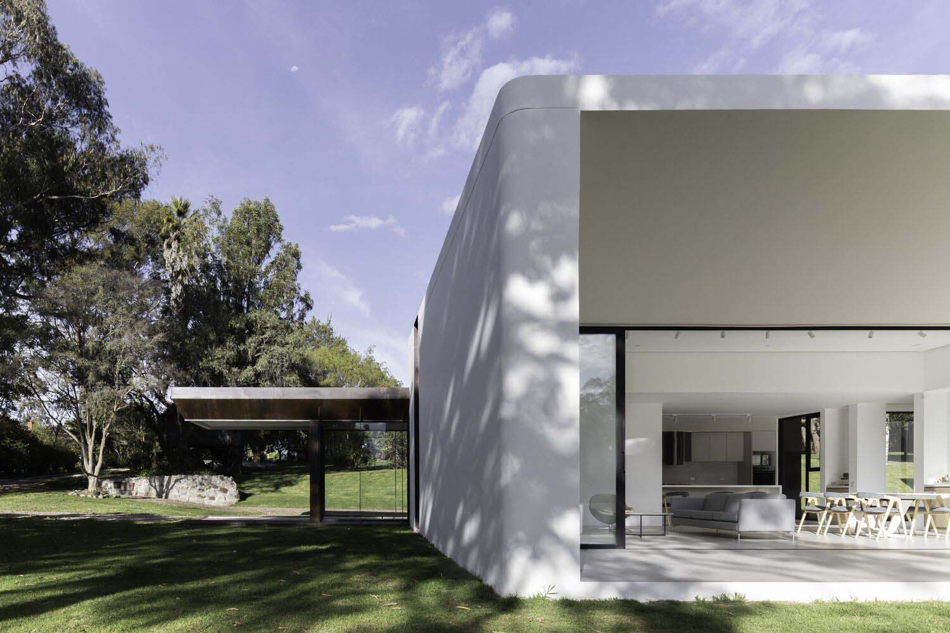
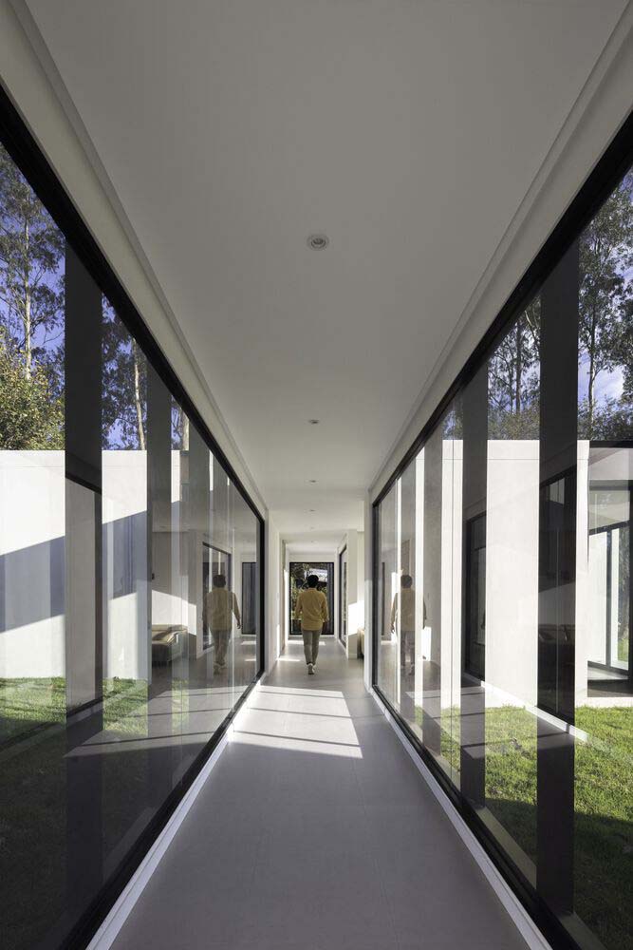
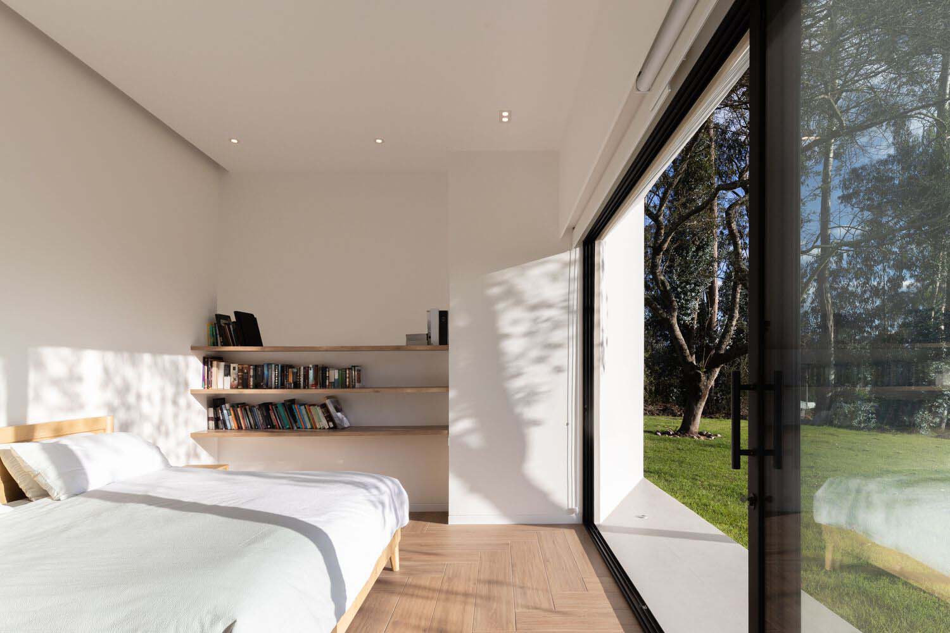
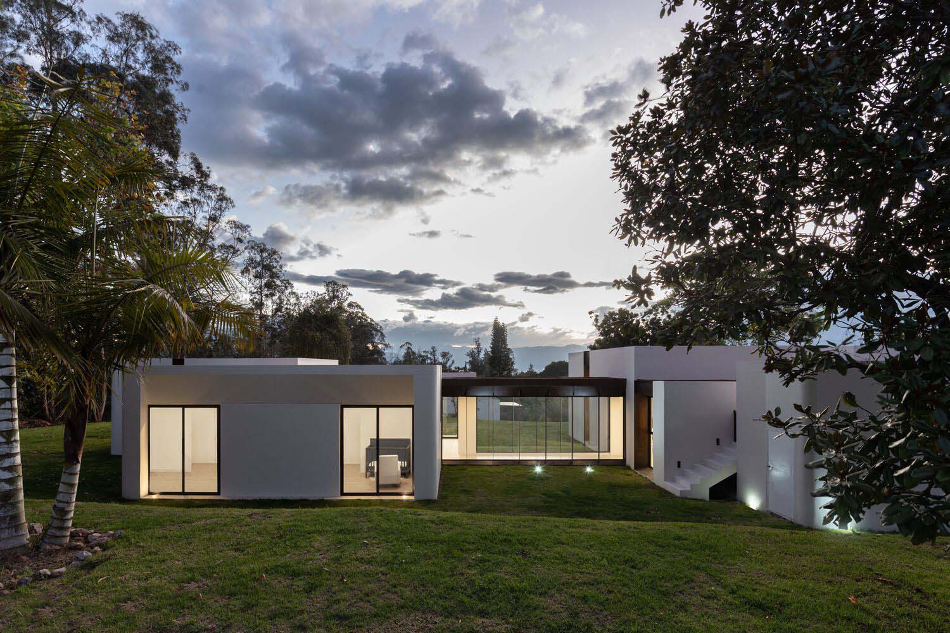
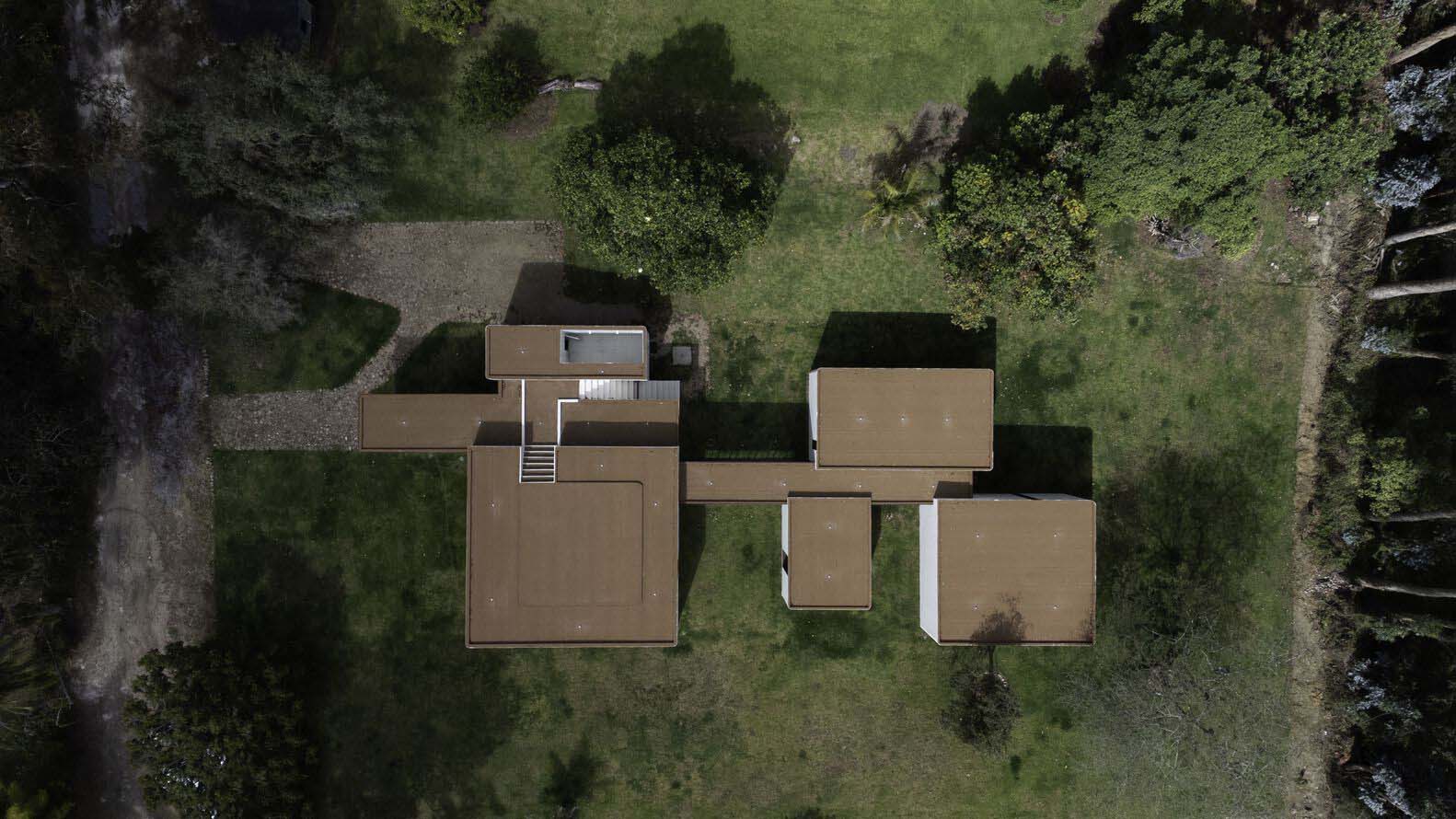
The concept makes a fairly abstract proposal for a single-family house, extrapolating the utility of the spaces, their internal relationships, and the suburban setting to produce a basic and easy-to-understand architectural object, both in composition and materials. Its structure makes it possible for routine everyday activities to occur without disrupting the overall structure, which is essential in today’s households where the importance of the individual and the collective is equal.
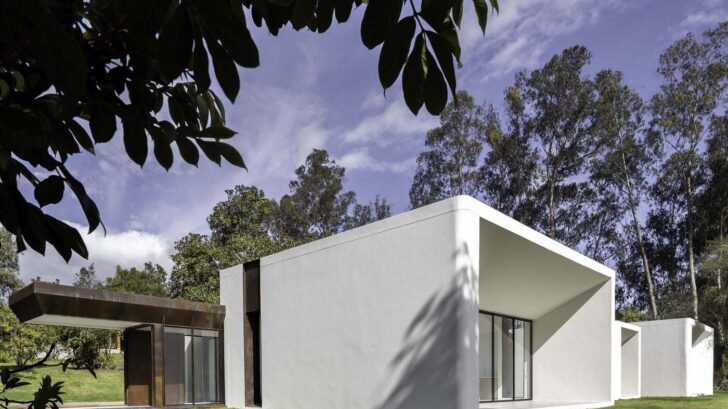
Project information
Architects: Caá Porá Arquitectura – caaporarq.com, nicolas&nicolas @nicolasynicolas
Area: 350 m²
Year: 2022
Photographs: Nicolás Provoste
Manufacturers: AutoDesk, Bath&Home Center, Edesa, ITVAL, Rhinoceros, Simetrika
City: Puembo
Country: Ecuador


