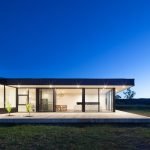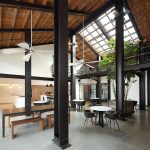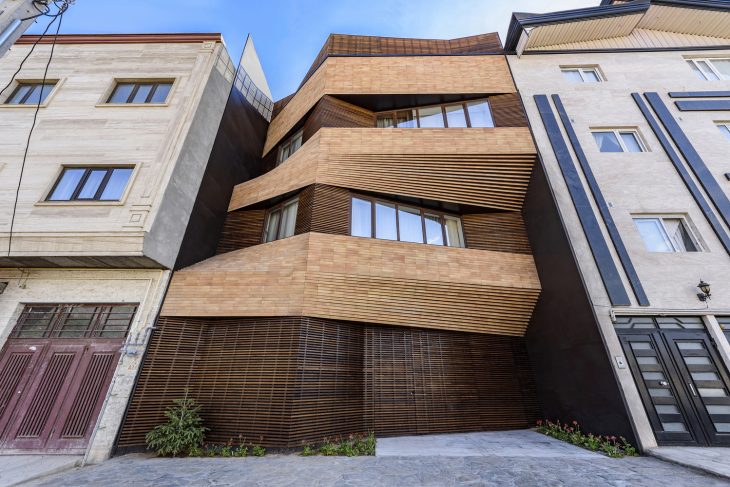
ReNa Design have designed this stunning 540m2 duplex residential unit located in Qorveh, Iran, 90 km from the centre of Kurdistan province, in 2017. Take a look at the complete story after the jump.
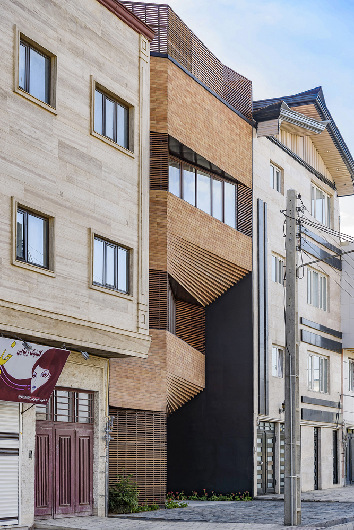
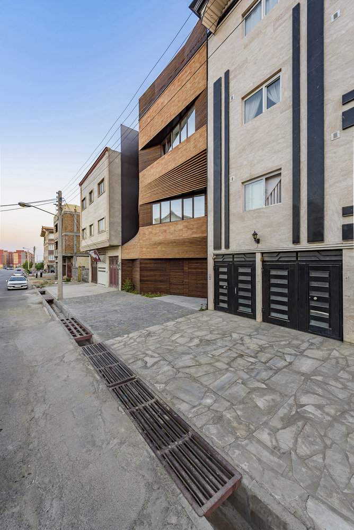
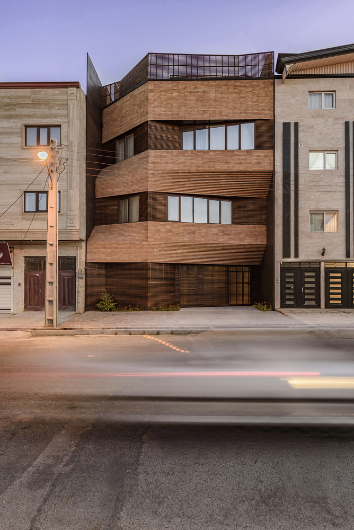
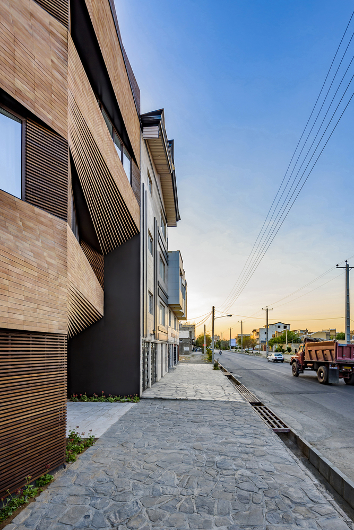
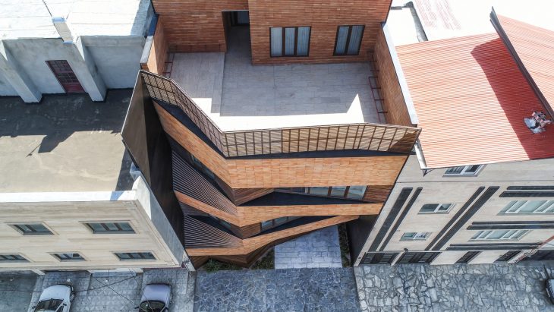
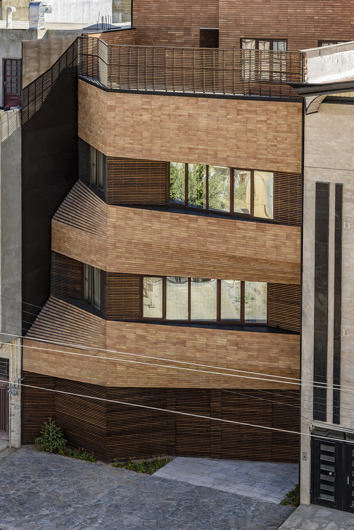
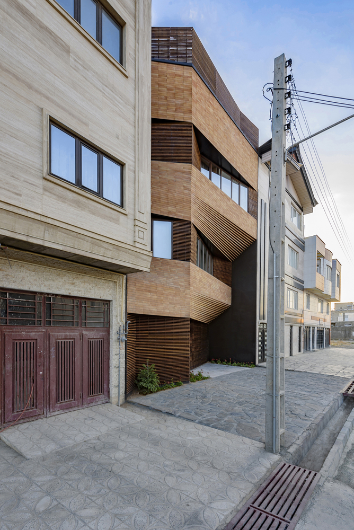
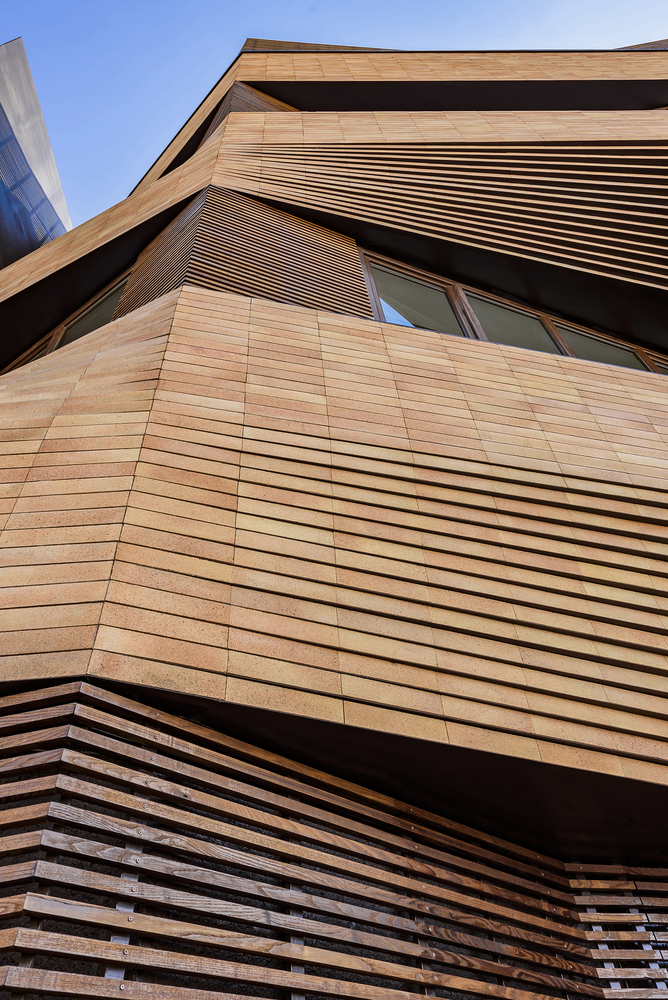
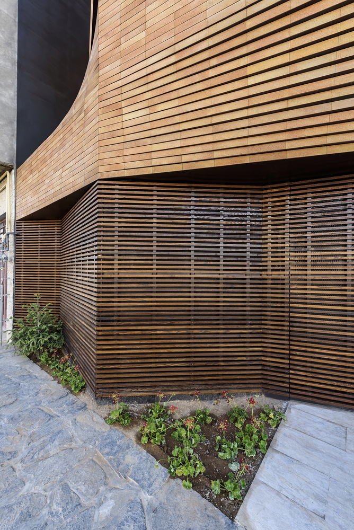
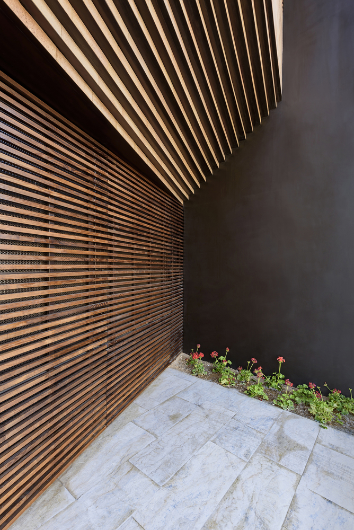
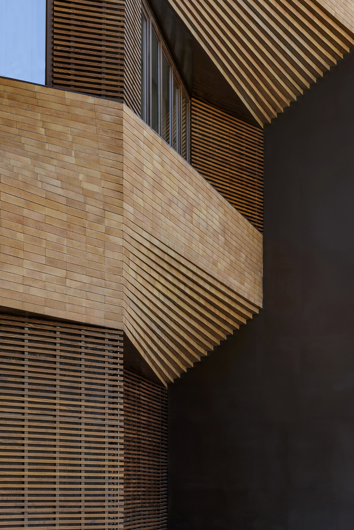
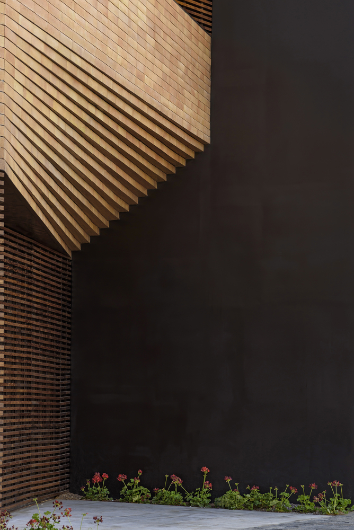
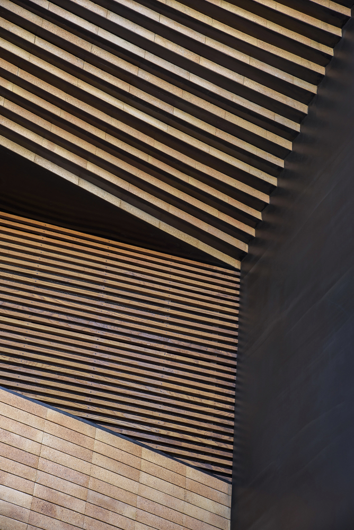
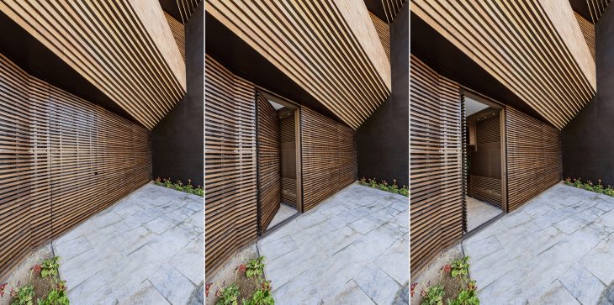
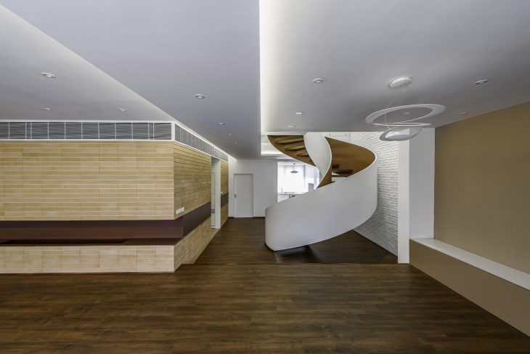
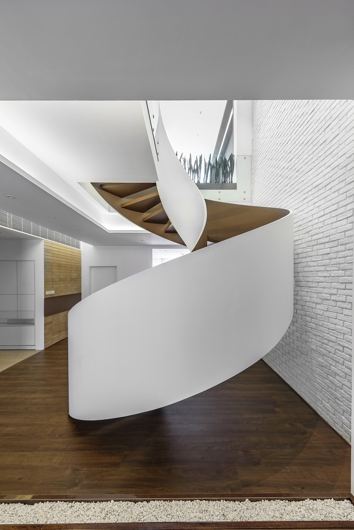
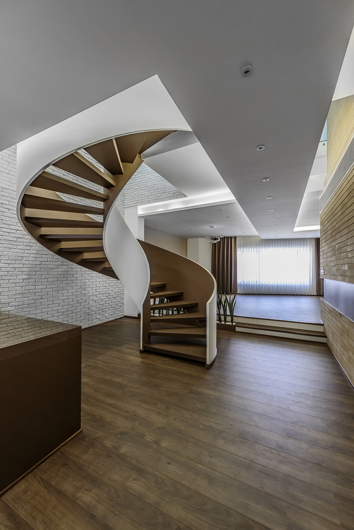
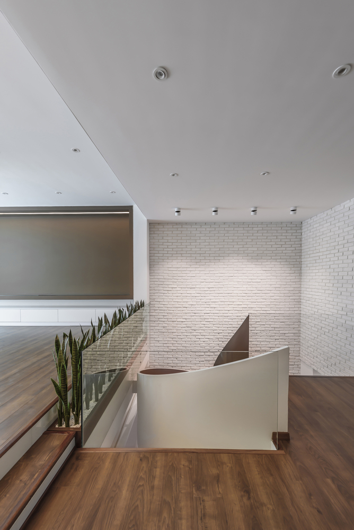
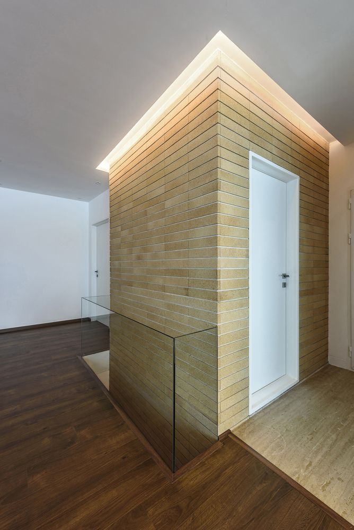
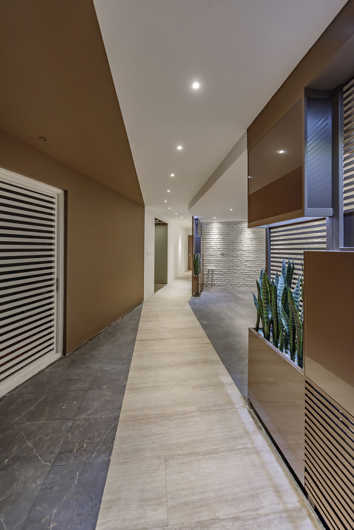
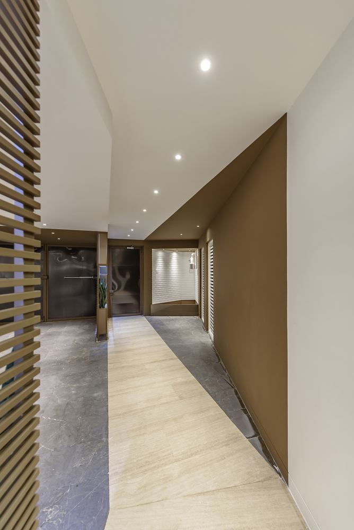
Qorveh House by ReNa Design
From the architects: Qorveh house is located in 90 km from the centre of Kurdistan province in Iran. According to client’s demand, this house is designed in two separate units, a duplex residential unit and a multi-purpose independent living and working suite.
Accordingly, with regional studies and analyzes on the typology and morphology of adjacent neighbourhoods in a new urban area, which led to the production of two-dimensional graphics with no architectural value the efforts have been devoted to exhibiting this project as a sculptural mass made of a permanent and authentic material.
RELATED: FIND MORE IMPRESSIVE PROJECTS FROM IRAN
The rhythmic use of brick as a genuine and old material is a delightful melody, which combines with today’s aesthetics and forms a masterpiece with advanced technical details.
Photography by Reza Najafian, M.H. Hamzehlouei
Find more projects by ReNa Design: www.renadesign.com


