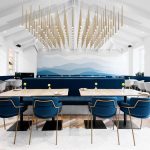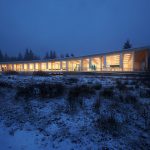
Ayutt and Associates Design designed this inspiring private residence located in Salaya, Thailand, in 2017. Take a look at the complete story after the jump.
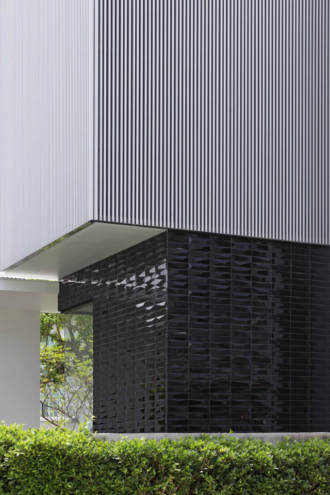
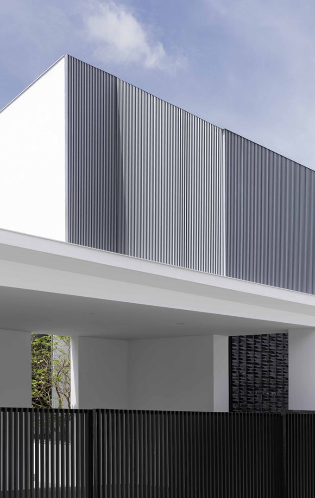
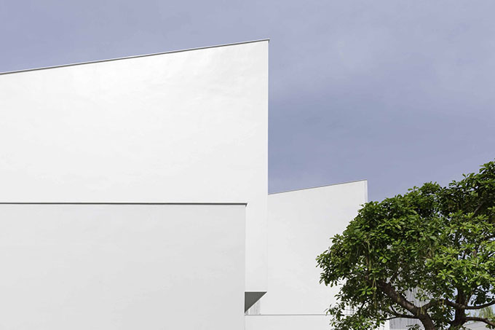
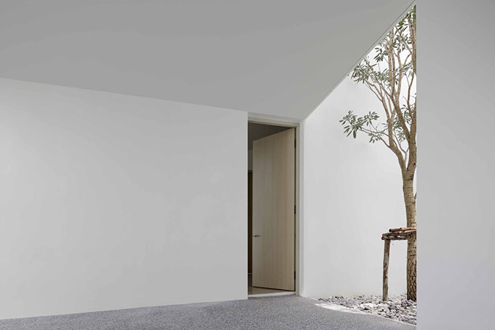
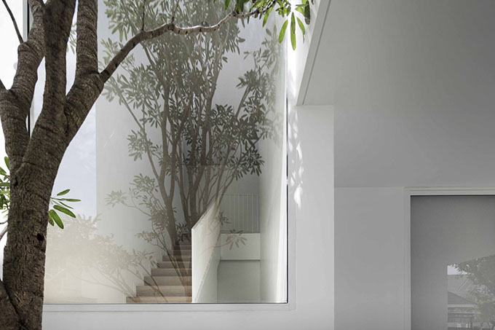
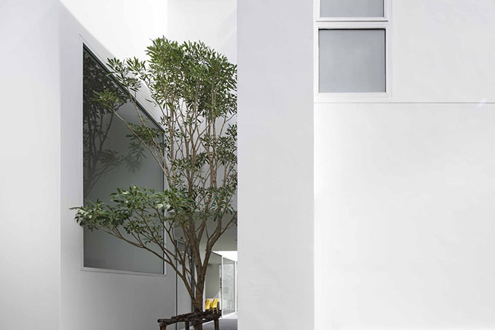
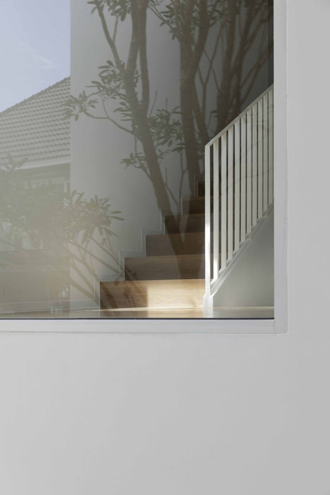
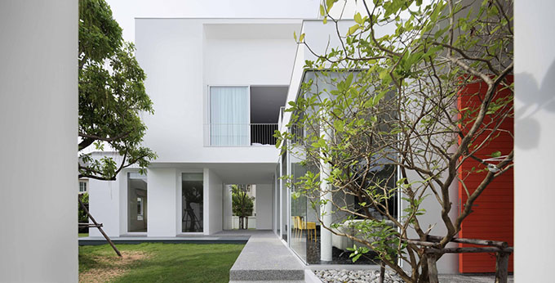
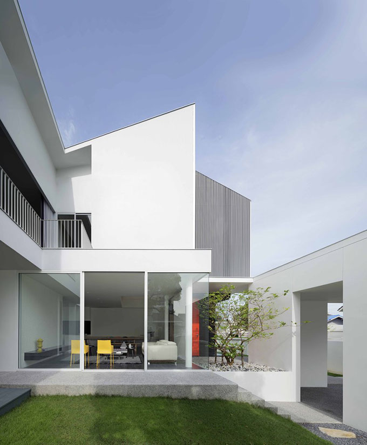
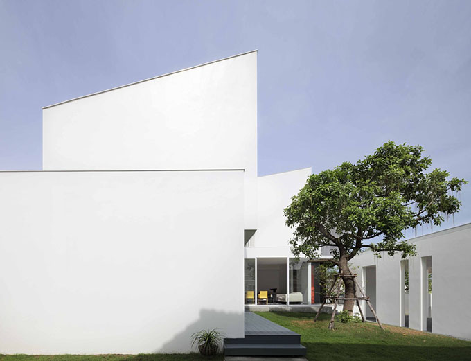
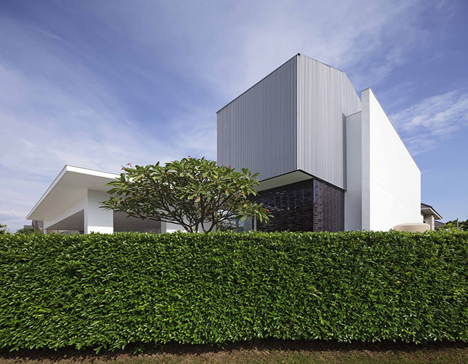

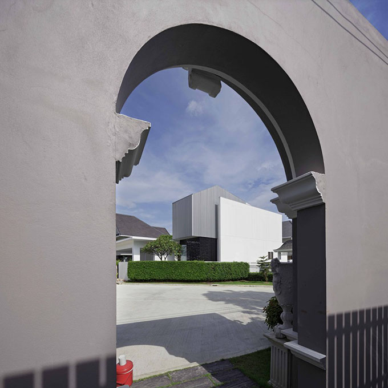
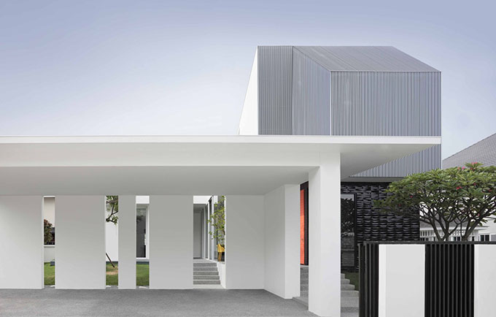
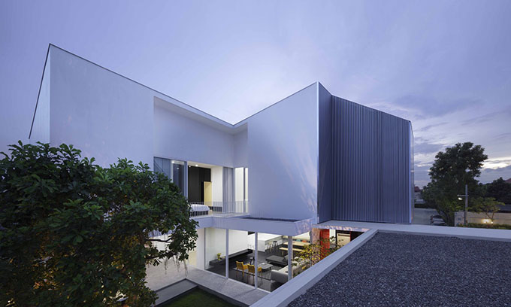
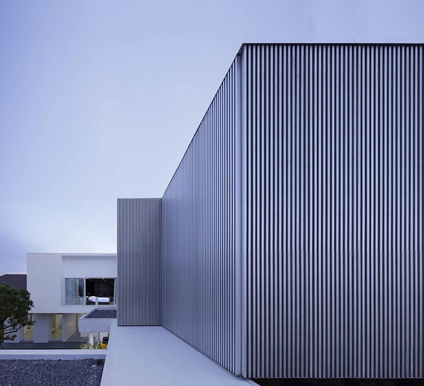
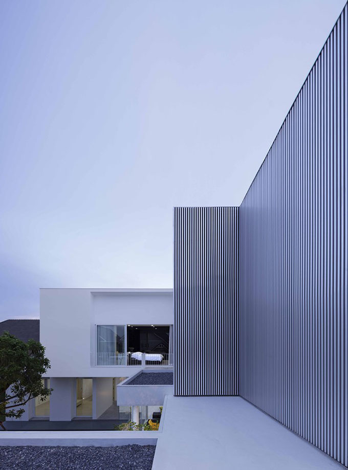
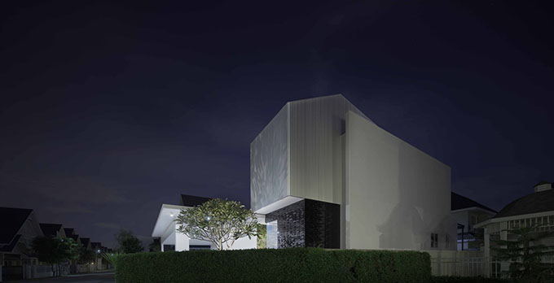

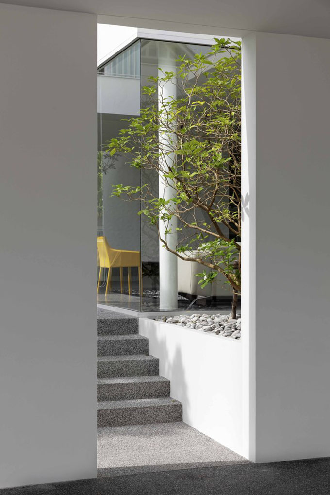
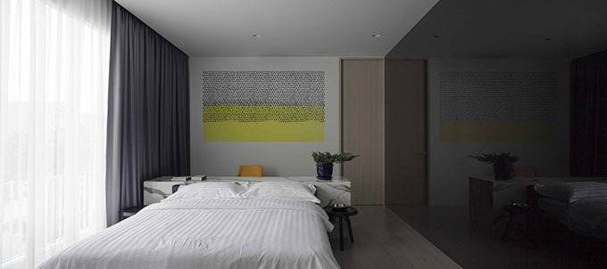

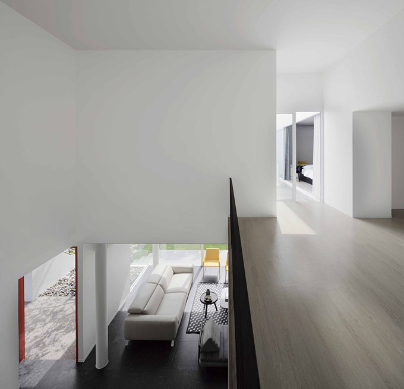
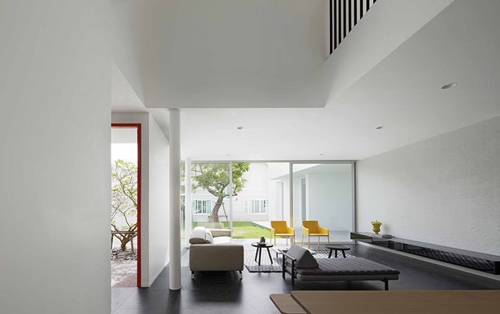
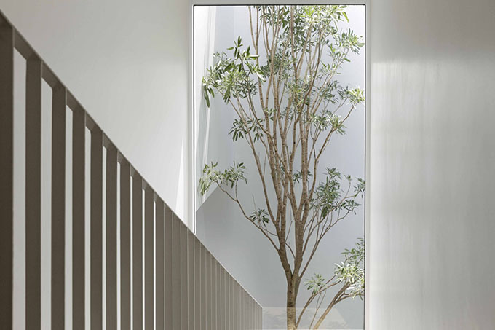
From the architects: WHITE BOX is a compact private house located on Taweewattana road, Bangkok, Thailand in the gated-residential community. The WHITE BOX owner bought one plot of land next to their own parent’s house in this community. The community is nothing new, all the houses are designed in the same fashion by copy and paste with bad ventilation and similar look for all house types. Thus, the owner asked Ayutt and Associates design (AAd) to design their dream house instead of buying the standard house from the developer.
The briefs that AAd received from the owner was for functional and useful spaces like any ordinary compact house. The house was fabricated as one-family house which gave an adaptability to be ventured into multi-family for their parent and their kids in the future. However what the client loved was the shape of box-look with white minimally-designed house and modern style. Yet they asked that it ought not to be hot inside and needs to suit with Thai Climate, great ventilation, compact circulation,while the budget is limited. The requirements are for 2 families (Owner and their parent) to live together with each own privacy but still connected by the main function on ground floor.
Despite the fact that the usable space of the land is restricted, however the customer still needs a huge greenery space to appreciate, and in addition an advanced house with sun shades and rain protection. This is the most challenge part for AAd, who needs to design the cutting edge dialect of architecture in a way that would suit the hot and humid atmosphere of Tropical environment together with the modern clean box architecture. Comfort and building maintenance throughout the years are two fundamental aspects for this house.
RELATED: FIND MORE IMPRESSIVE PROJECTS FROM THAILAND
The main challenge is the generally little site fit near a square. Spreading all the required spaces for only one story would top off the entire site, which means there would be no open green spaces and poor ventilation, AAd in this way made a two story house, with the central court for landscape. Since all functions are packed and stacked into 2 levels to provide the most open space possible on the ground level. This open court that is open to the sky and a large green space have a direct relationship to the rest of the house. The secret garden is created as a private courtyard for the occupants to enjoy from the living spaces, master bedroom and guest area. This open-air features also help to bring light through to the internal spaces, connecting to the outside. AAd creates the relationship between the internal and external space including the relationship between the two family’s spaces for private and social through this garden. The house is divided in private area with bedrooms, and social area with living-rooms, working room and outdoor space. The private areas are on second floor and all social areas are at 1.5m above street level to create the privacy vision from the public road. All functions are located around a central courtyard with rooms opening to this court in a intimate environment and to collect direct light and enjoy feature tree.
The materials utilized as a part of this house are thoroughly minimal modern: white solid wall, big glass and aluminum. The basic components are made of strengthened concrete structure while the rooftop is produced using concrete slab and metal sheets loaded with warmth and acoustic protection. For the ground floor and parking area, the flat concrete roof has a layer of gravel to keep heat from entering the house and prevent the reflective of direct sun light to the internal space on second floor. The brick plaster walls are punctuated by areas of glazing with the exterior facades mostly rendered in white to reflect the heat. To incorporate a modern feature to the house design and making the house outstanding from all houses in the community. AAd suggests to install the customised Metallic silver Aluminum Extrusion Strip vertically on the mass of the front facade where all passenger will be noticed easily. This Aluminum strips façade is likewise intended for air buffer insulation to chill off the primary space during the daytime. The combination of the white wall, glass and silver aluminum (resistant to the effects of the heat) end up creating a new style of tropical minimalism, with great influence of Thai modernism architecture.
Photography by Soopakorn Srisakul and Ayutt Mahasom
Find more projects by Ayutt and Associates Design: www.aad-design.com


