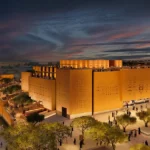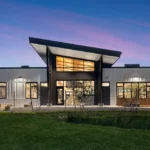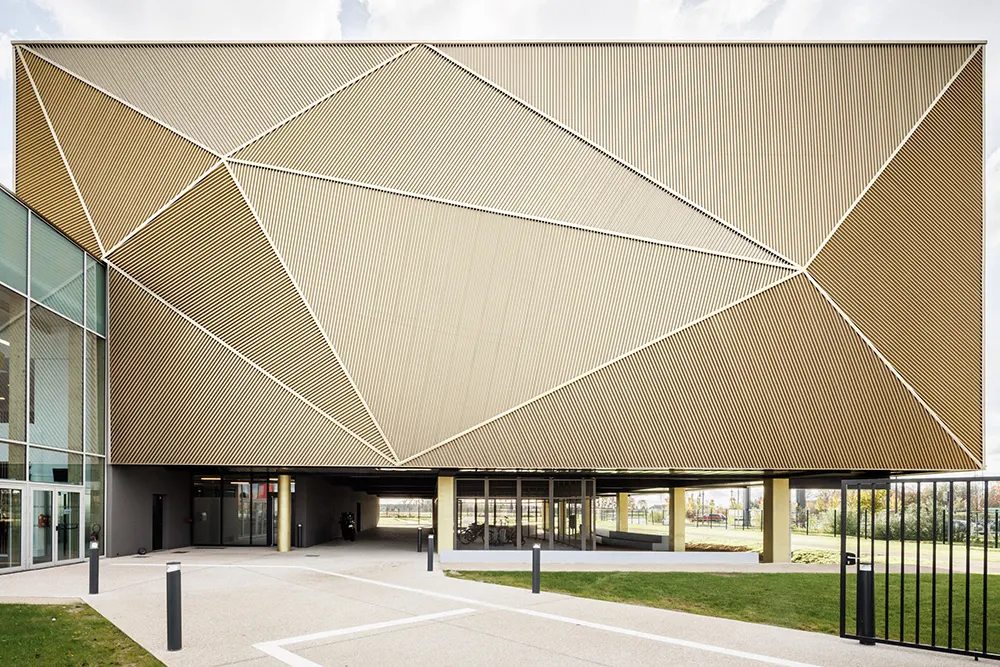
In 2024, Atelier Aconcept completed the Nikola Karabatic Sports Complex in Mennecy, France, for the Communauté de Communes du Val d’Essonne. Named after one of France’s most decorated athletes, the project honors his career with an architectural form that communicates excellence without excess. A gold-toned volume rises above the site with a presence that reflects both its function and its namesake’s achievements.
Positioned on the southern edge of a business district, the building stands out with its reflective metal facade. Atelier Aconcept designed the project as a public anchor for the area, a reference point that elevates the site without competing with its surroundings. The design team focused on clean geometry, natural light, and intelligent material use to deliver a space built for both visibility and daily utility.
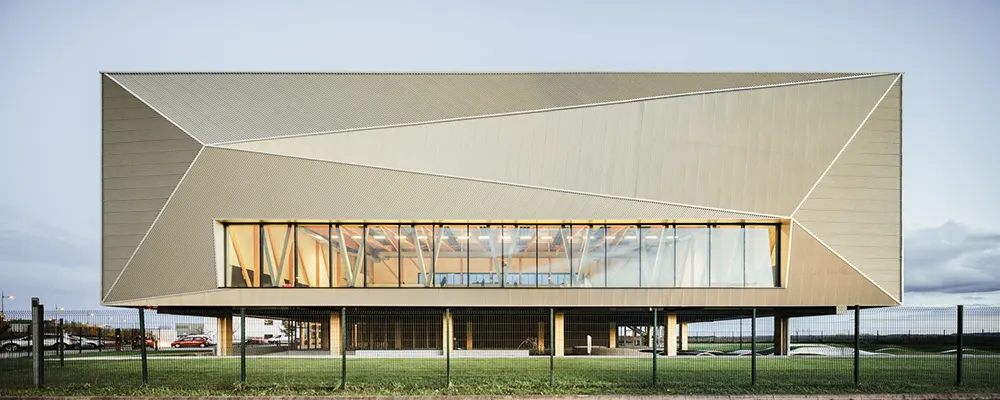
Composed in Clarity
The structure consists of two rectangular volumes set in a staggered alignment. This offset composition creates depth and shadow, allowing the facade to catch light differently throughout the day. The upper volume appears to float, wrapped in gold-colored expanded metal. This choice creates a dynamic exterior that subtly changes tone as daylight shifts. The slightly overhanging lintel also serves as a sunshade, reducing heat gain during summer.
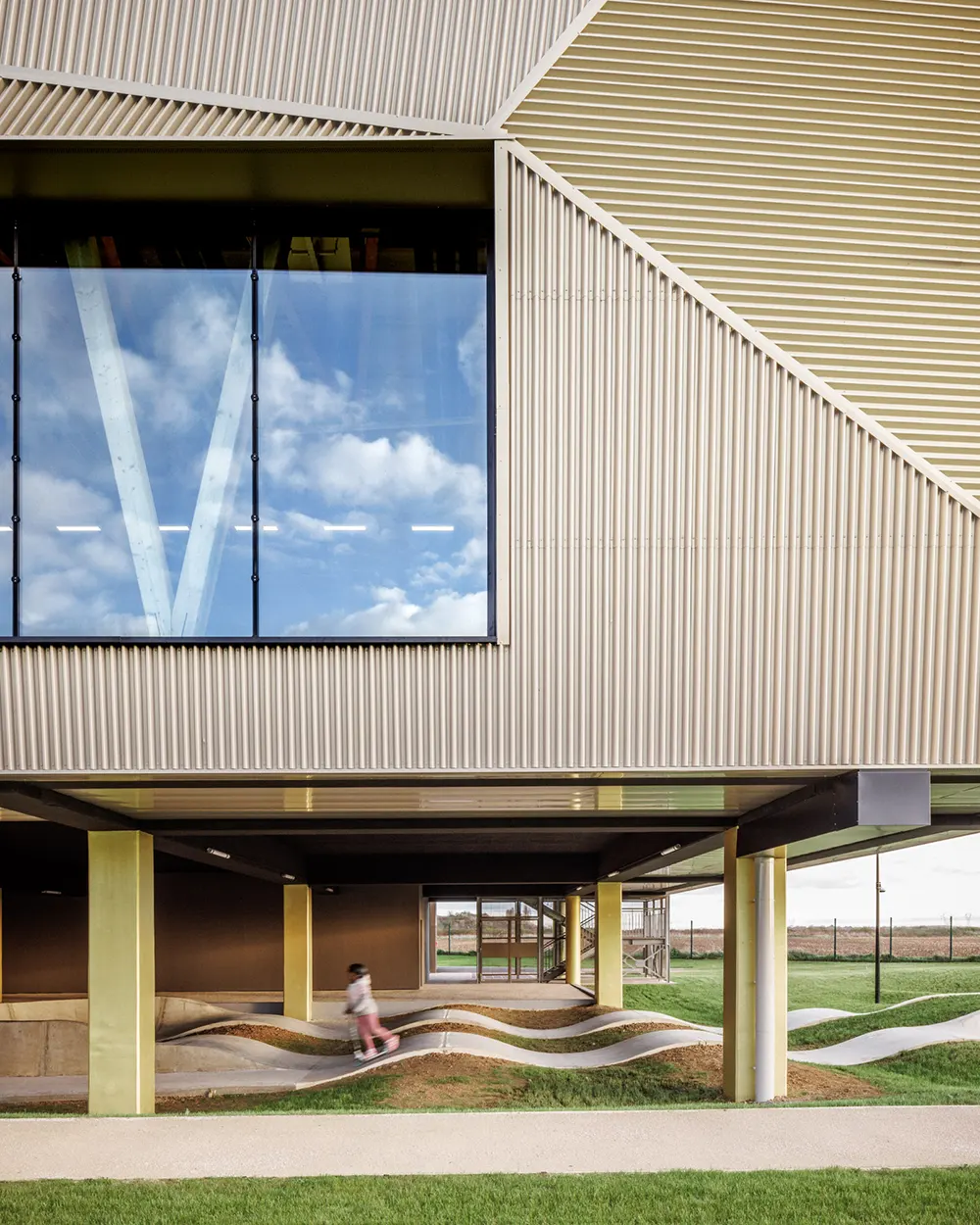
On the ground floor, the entrance opens directly from the forecourt into a fully glazed atrium. Glass wraps three sides of the reception hall, drawing light inside and setting a clear path for circulation. Visitors move through a double-height volume that leads naturally to the mezzanine above.
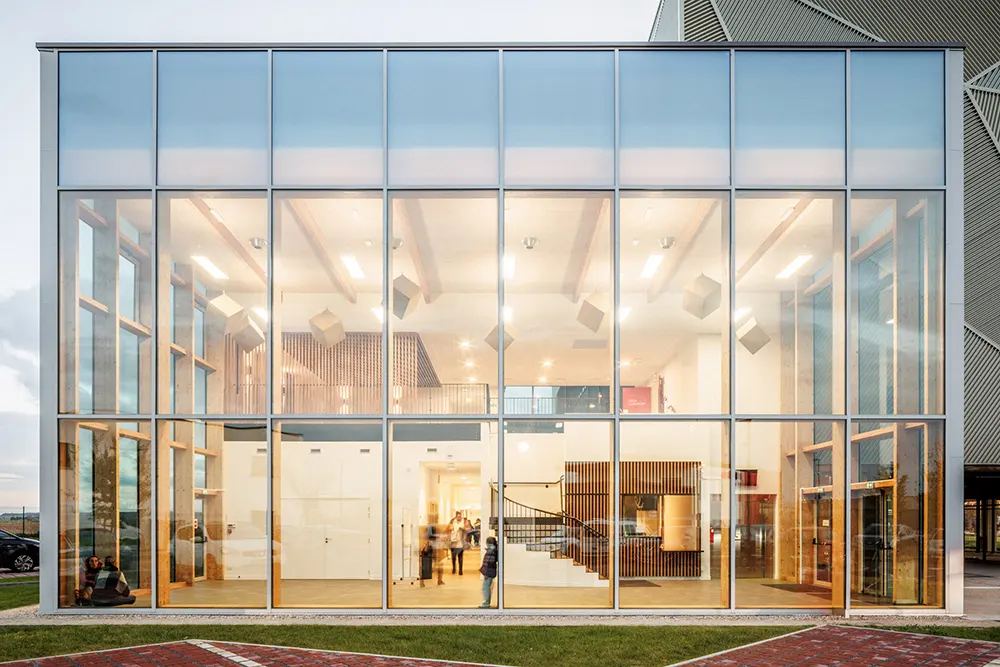
Performance Above, Flexibility Below
The suspended golden volume houses the multi-sports hall. Designed as a pure rectangle, the space accommodates multiple configurations and supports tiered seating for 100 to 150 people. Its location on the upper floor boosts the building’s presence, while also enabling strong daylight performance. A band of glazing on the south side and continuous northern light give the hall a bright, clear interior.
Below, two additional activity rooms offer flexibility. Square in shape and featuring uninterrupted walls, these rooms work for everything from ballet to exhibitions. Each opens directly to the outside, connecting the sports complex with the adjacent business park. A shared storage space adds functionality, allowing quick changes between different uses.
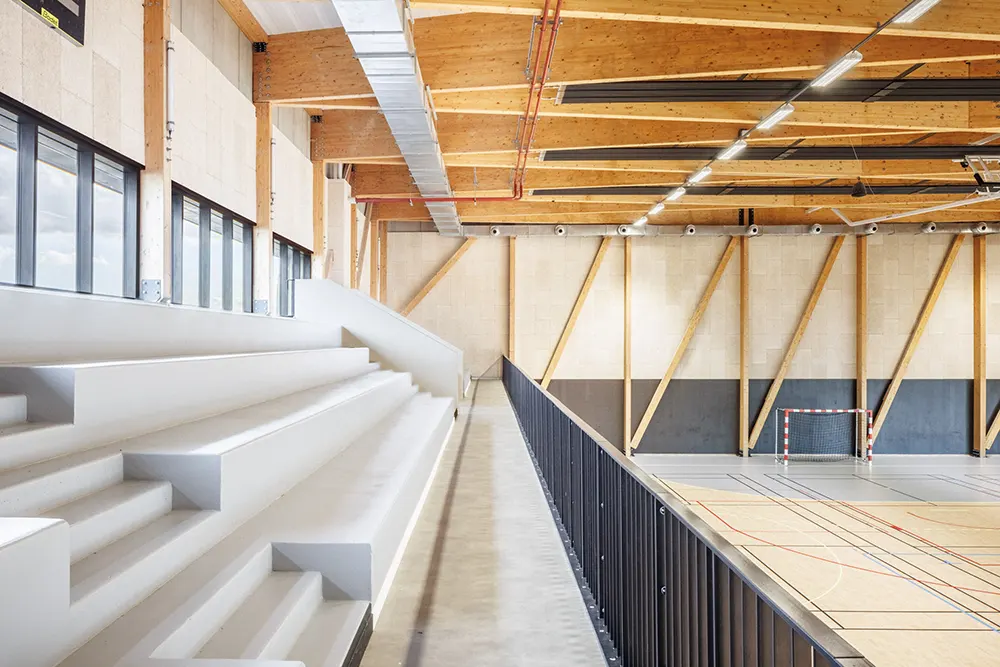
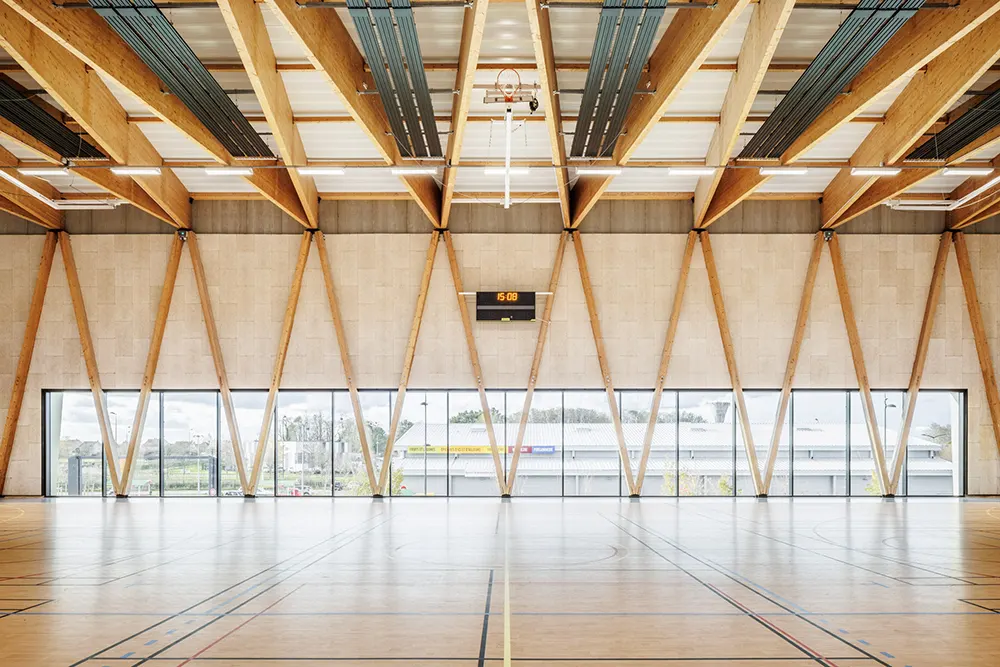
Light and Circulation
Inside, the architects prioritized user comfort through wide hallways and open transitions. A central patio brings light into the building and anchors circulation. This courtyard extends into a longer, narrower garden that runs along the mezzanine and walkways. These open-air elements reduce the building’s visual weight while guiding movement through the space.
Light becomes a tool for orientation and calm. Even transitional zones feel open, thanks to controlled transparency and a logical plan that connects each area without visual clutter.
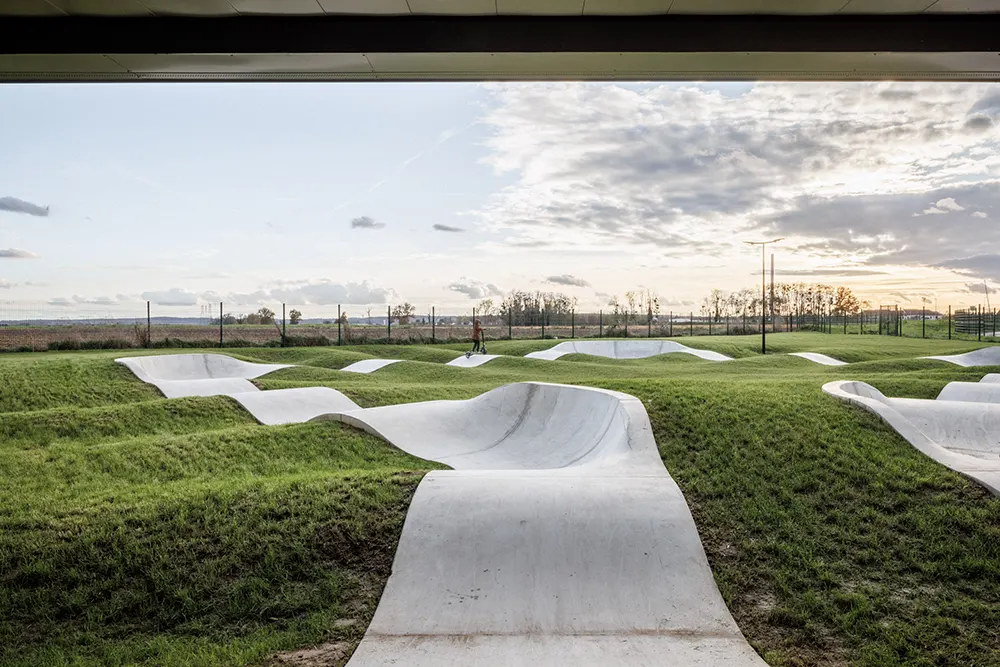
Site Challenges and Solutions
Parking requirements posed one of the site’s main constraints. Atelier Aconcept responded with a dual-purpose design: the parking area now manages stormwater while maintaining a visual connection to the natural surroundings. Instead of isolating the lot, the team integrated it into the site with soft landscaping that balances function and appearance.
By lifting the sports hall above grade, the architects preserved space below for additional programming while giving the structure its signature silhouette. The elevation also created the opportunity for more generous views, longer daylight reach, and stronger visibility from the surrounding district.
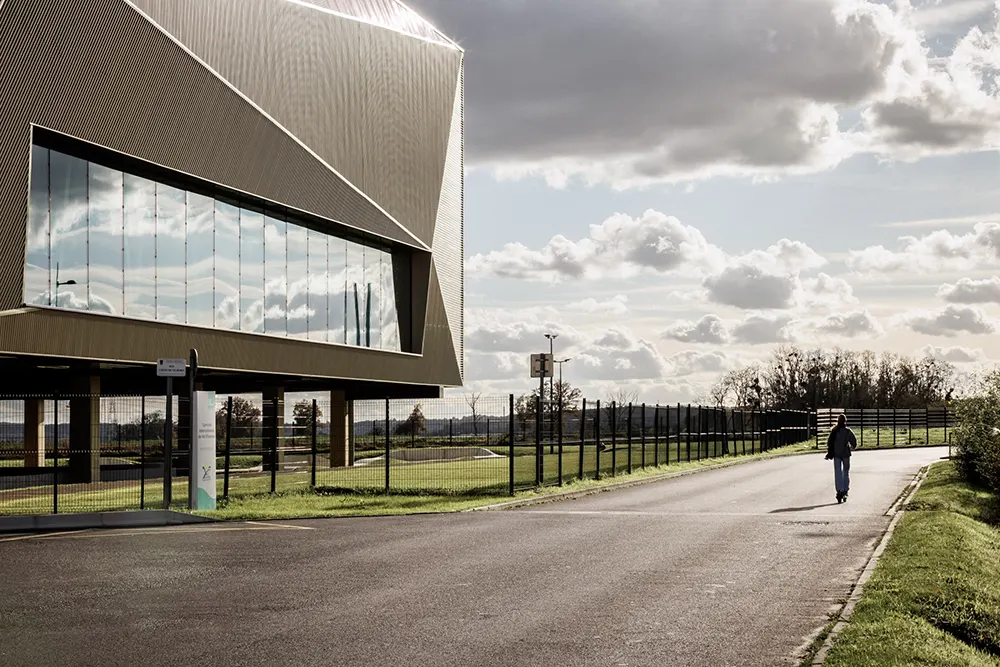
Architecture That Reflects Achievement
Every material and line in the Nikola Karabatic Sports Complex reflects a deliberate decision. The gold cladding signals more than decoration, it references the athlete’s medal-winning career and creates a visual anchor for the community. Atelier Aconcept delivered a facility that serves everyday users while honoring a national figure.
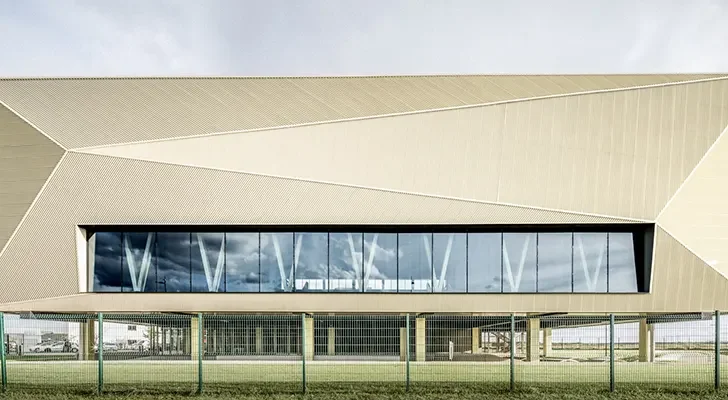
Competition: 2021
Completion: 2024
Surface Area: 2,000 m²
Cost: €7.1M
Sustainability: Effinergie+ & Eco-Design
Client: Communauté de Communes du Val d’Essonne
Project Team: Atelier Aconcept (Architecture), Gaïa, Ligot (Structural Engineering), LBEi (Mechanical & Electrical Engineering), Cardonnel (Sustainability & HQE), Artacoustique (Acoustics)


