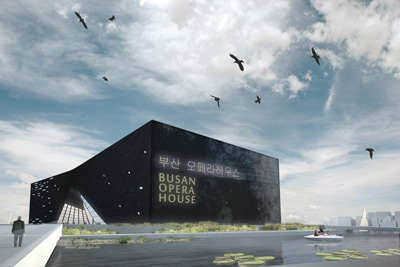
Project: Busan Opera House
Designed by Pelletier de Fontenay
Client: The Busan International Architectural Culture Festival Organizing Committee
Project Area: 54 570 sqm
Number of Floors: 7
Location: Busan, South Korea
Website: pelletierdefontenay.com
Architects at Montreal based practice Pelletier de Fontenay share with us their vision for the design of the much-buzed-about Busan Opera House in South Korea. For more images and architects description continue after the jump:
From the Architects:
The Opera Hall. As we approach and slowly move underneath the exterior arches of the building, the massive cantilever creates an impressive effect. The overhanging structure provides psychological and physical sheltering. The entrance opens onto a vast atrium where one can embrace visually the whole system of foyers and sculptural stairs connecting the different levels throughout the complex. Beyond the balcony floors, contrasting with the abstract whiteness of the foyers and stairs, the exterior of the Opera Hall itself, cladded with vertical strips of white oak, gives a warm natural touch to the atrium.
Inside the Opera Hall, we enter a totally different world. If the vertical horseshoe arrangement is close to an almost classical seating configuration, the visual aspect of the hall is definitely not traditional. Deep shades of red are the dominant color palette of this dark and dramatic space. The balconies and vertical walls echo the exterior oak cladding, but in a more fluid way, as they embrace the sloping balconies. The organic ripples of the glossy black ceiling canopy softly reflect the glow of the performance.
The Multi Purpose Theatre. Facing the water is a flexible 1300 place theatre dedicated to various type of orchestral or scenic performances. While being a finite architectural entity in itself, the multi purpose theatre is nevertheless fully connected with the entire complex, first at top level through the public skywalk, and second, trough the basement level.
Approach. Islands have a special quality, that of being a world of their own. Their surrounded nature gives them both a feeling of intimacy and immensity. On one hand a feeling of seclusion, on the other a feeling of openness. The water becomes the threshold through which one can escape everyday life to engage oneself in an entirely different world.
Busan Opera House echoes this unique island condition. Here we imagined an island experience where everything, from water to building, is in contrast with the usual city landscape. It resembles more abstract matter carved from underneath than a building. It stands there, anchored to the shore, like a century old wreckage, darkened by time, creating complex and unexpected relationships with the water, the island, the city and it’s inhabitants.
From the city streets, we see a large building reaching well above the canopies of the trees. The angled lines of the roof contrast crisply against the day sky, but at night, the dark metal skin of the building almost blends into the background. The light escaping through the irregular window pattern of the building skin create a fine constellation of glowing points, shimmering in the night, creating an ephemeral atmosphere. Facing outwards towards the surrounding city, scrolling illuminated LED billboards announce the Opera house’s program and special events.
As one gets closer, the building gradually unfolds into a complex form, hovering partially above the vast public space. The concept behind the building is now clear to the visitor: 3 distinct theatres joined together above the ground to create an articulated continuous clover like form. Both pedestrian and car access are pointing naturally towards the natural points of entry of the building, the ‘’connectors”, lifted high in the air. These alignments create deep perspectives allowing to see through the arching profile of the building into the inner courtyard and beyond. The site is therefore made entirely permeable by the multiple passageways.
The Black box. The Black box theatre is an adaptable, flexible multipurpose room, able to fulfill a variety of uses. Capable of housing three hundred people, this experimental space is connected to its own atrium, and can be deployed to become an exterior theatre facing the ocean.
The Public Skywalk. That last floor that tops and connects all 3 buildings is dedicated to public functions such as a conference center, café, banquet hall, exhibition space, VIP lounges, etc. This dense programmatic loop, sort of a continuous public ‘’skywalk’’ offers framed or panoramic views of both the city and the water. A large roof terrace tops the skywalk and is connected with the restaurant. From this terrace, one can visually embrace the whole horizon.


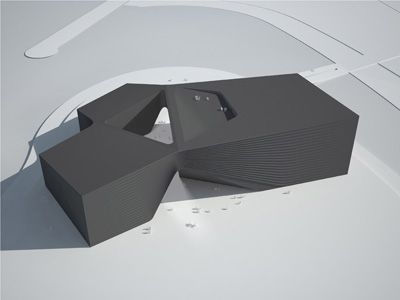
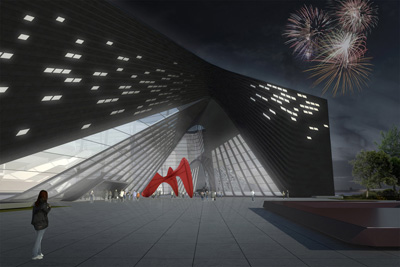
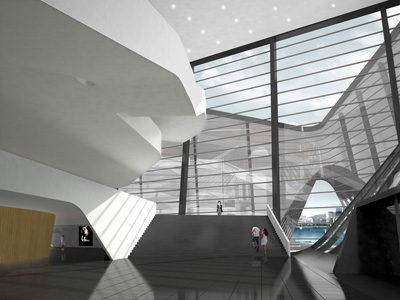
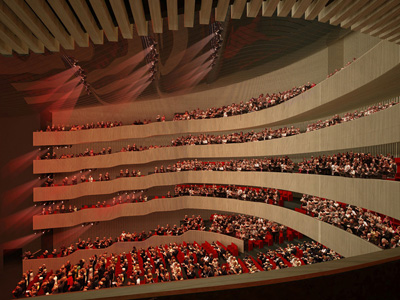
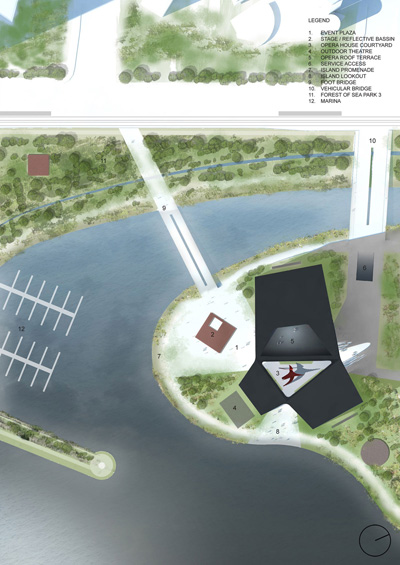
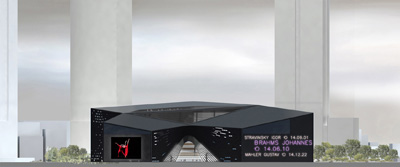
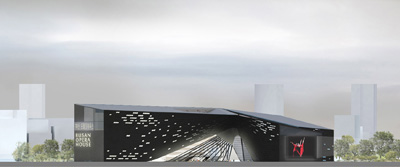
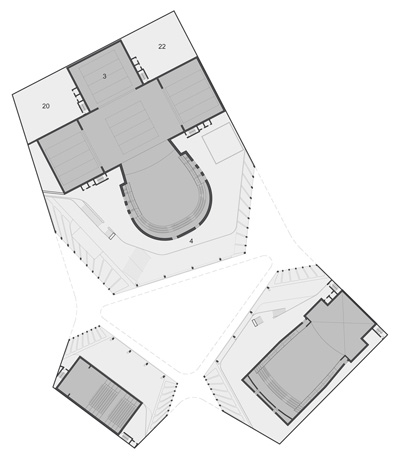
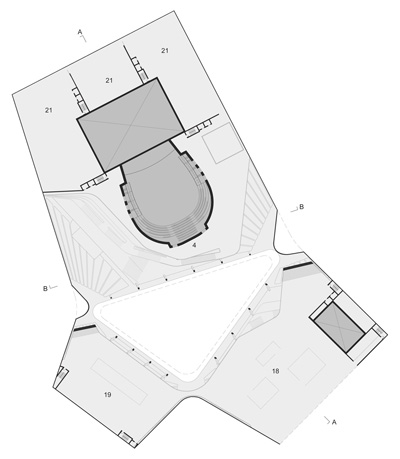
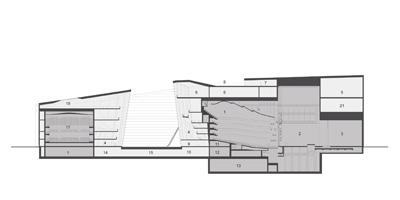
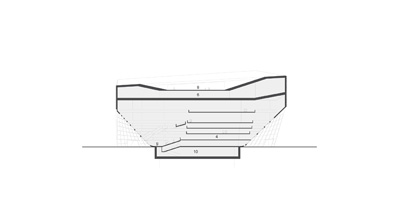
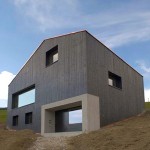
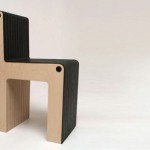
One Comment
One Ping
Pingback:Pelletier de Fontenay's Design for Busan Opera House