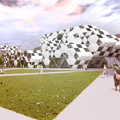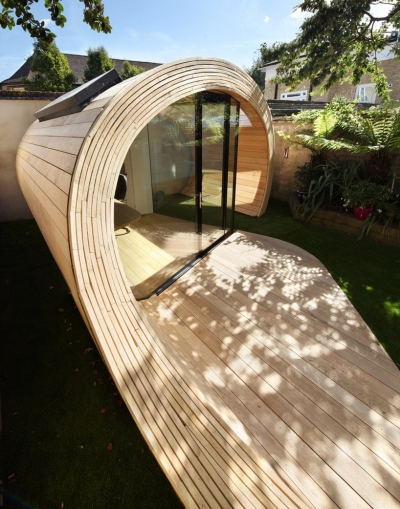
Project: Shoffice
Designed by Platform 5 Architects
Location: London, United Kingdom
Website: platform5architects.com
Shoffice, a garden pavilion with a small office designed by Platform 5 Architects. See more of the design after the jump:

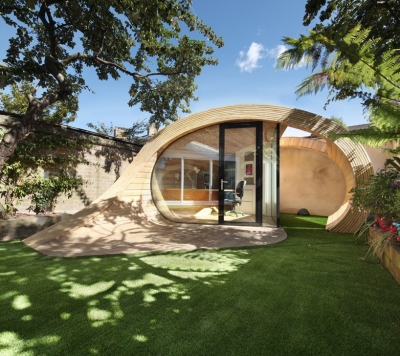
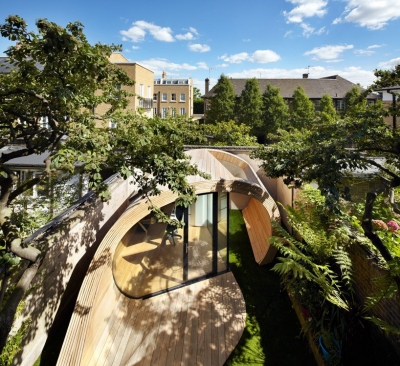
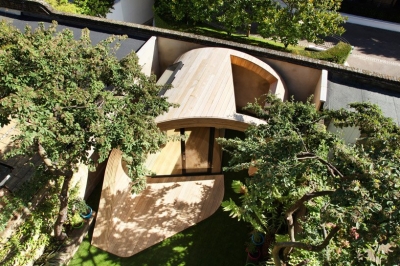
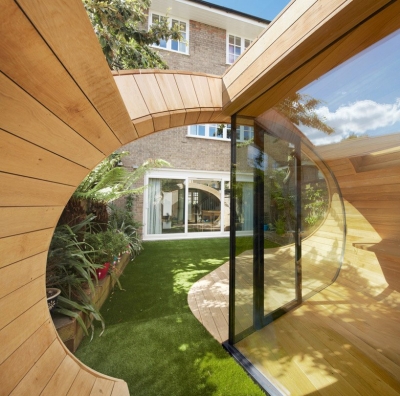
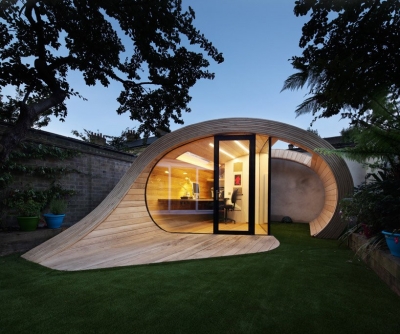
From the Architects:
Shoffice (shed + office) is a garden pavilion containing a small office alongside garden storage space located to the rear of a 1950′s terraced house in St John’s Wood with the brief requiring the shoffice to be conceived of as a sculptural object that flowed into the garden space.
The glazed office space nestles into an extruded timber elliptical shell, reminiscent of a wood shaving, and forms a small terrace in the lawn. The interior is oak lined and fitted out with a cantilevered desk and storage. Two rooflights – one glazed above the desk with another open to the sky outside the office bring light into the work space.
The project was a close collaboration between Architect, Structural Engineer and Contractor.


