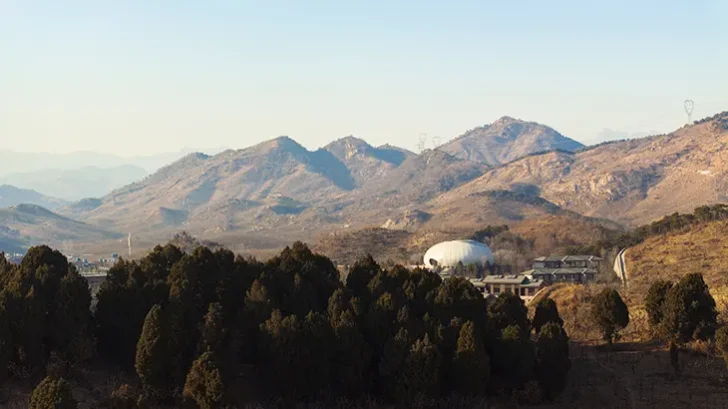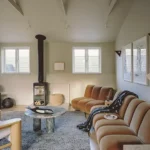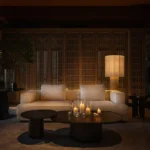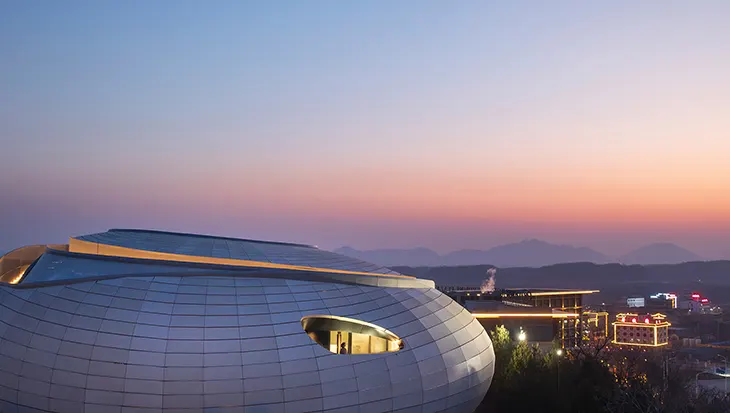
Completed in 2024, The Rock sits at the highest point of Ancient Spring Town in Financial Street Zunhua, Tangshan, about 20 meters above the main hotel entrance. Wutopia Lab led architecture and interiors, as well as the conceptual landscape design. The brief asked for a spiritual landmark visible from across the town that also works hard: a hotel with a swimming pool, gym, outdoor hot spring pools, and the infrastructure to supply spring water to surrounding villas.
HOTELS
After testing multiple forms, the team chose to “de-architecturalize” the object, shaping a volume that reads like a “flying rock” poised at the cliff’s northern edge with open views to the Great Wall. The metaphor sets the rules: exterior as stone, interior as cave. Once the mass was fixed, the plan followed a caving logic, spaces hollowed around a central pool, so that movement feels like passing through chambers rather than rooms.
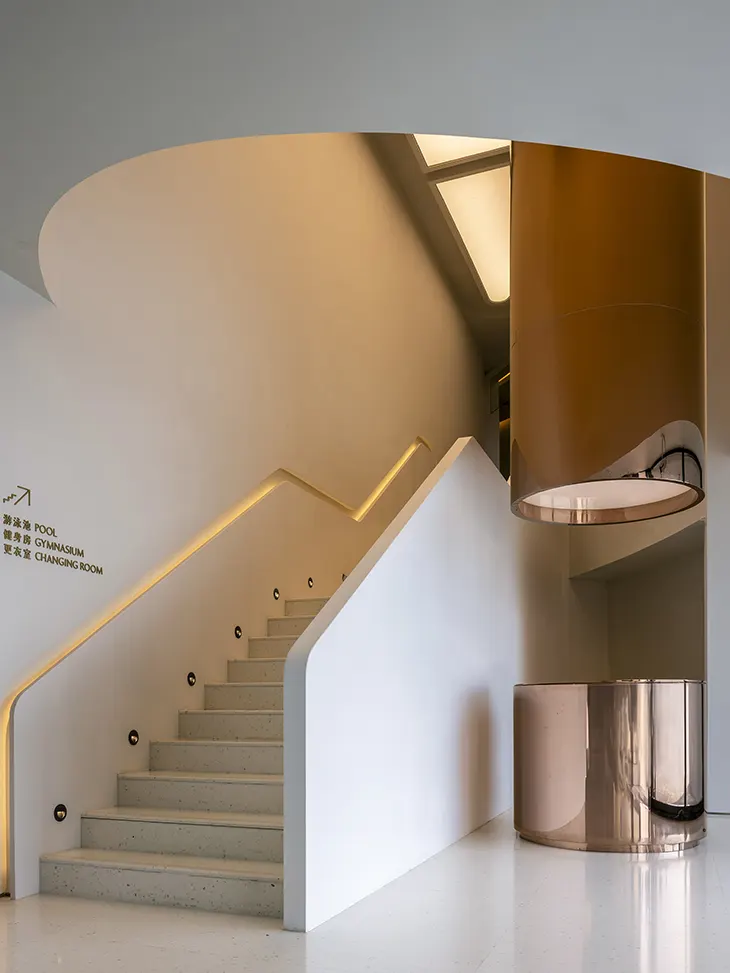
A 26-square-meter skylight drops daylight directly onto the water, sending ripples across soft grey-white walls and curved transitions. The result is an abstracted cavern where solid surfaces appear to shimmer. The gym on level three looks through a “small cave to a larger one,” while outdoor hot spring terraces are screened by terrain and vegetation, keeping long views to the Great Wall. After dark, point lighting turns the pool hall into a starfield.
The Rock spans three levels: a ground-floor lobby and back-of-house; a second floor with main pool, wading and children’s pools, outdoor pools, and changing rooms; and a third-floor gym. A spiraling rooftop ramp threads through the shell, encouraging visitors to ascend and “read” the landscape, an intentional, slow reveal that culminates in the cliff-edge prospect.
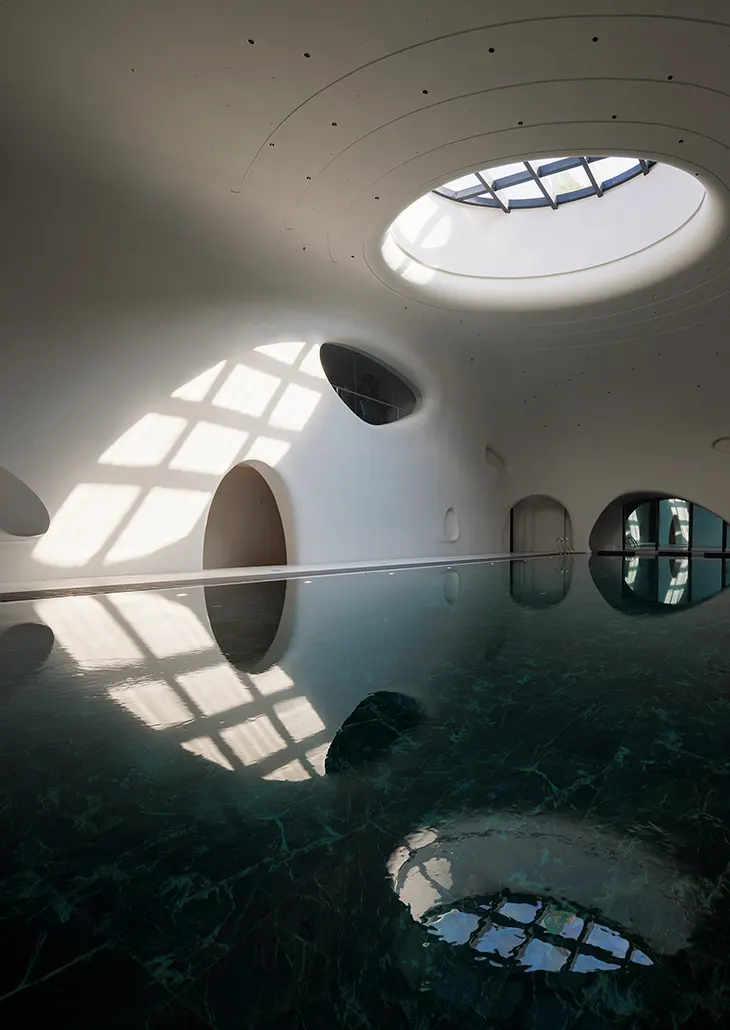
Cost and performance shape the envelope. The team tuned the mass into a relatively regular “pebble” to limit curved metal panel types, embracing the planar facets created by two-dimensional panelization. An outer metal shell wraps a waterproof, insulated core: only the core counts toward gross floor area, while the cavity allows the ramp to traverse the object without eating into interior space. Utilities span nearly 900 sqm, over half the project, and are buried into the mountain to preserve the visual proportion between “stone” and cliff. In Tangshan’s Grade-8 seismic zone, even modest cantilevers demanded integrated structure; parts of the curtain wall framework double as reinforcement. The pool hall rises 9 meters and required 42 sqm of smoke-exhaust openings, with vents on the north curtain wall and others concealed in second-floor cave apertures to keep the composition clean. BIM coordination aligned pool dehumidification, HVAC, and the curtain wall’s radial geometry.
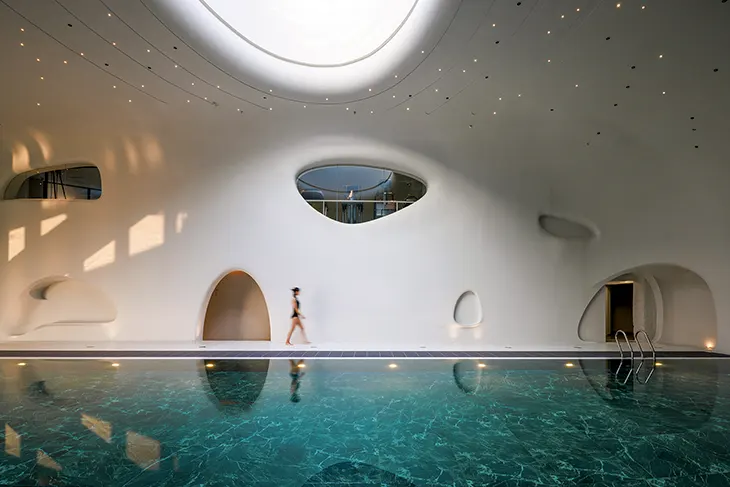
The Rock operates on two fronts: as an image, an airborne boulder, and as a precise set of environmental effects where light and water script the space. The “de-architecturalized” form never dissolves into gesture; it’s underpinned by clear technical decisions about area, structure, drainage, and maintenance. Wutopia Lab delivers a public anchor for Ancient Spring Town that is legible from afar and surprisingly intimate up close, an engineered stone that invites you to climb, look, and linger.
