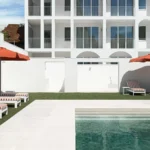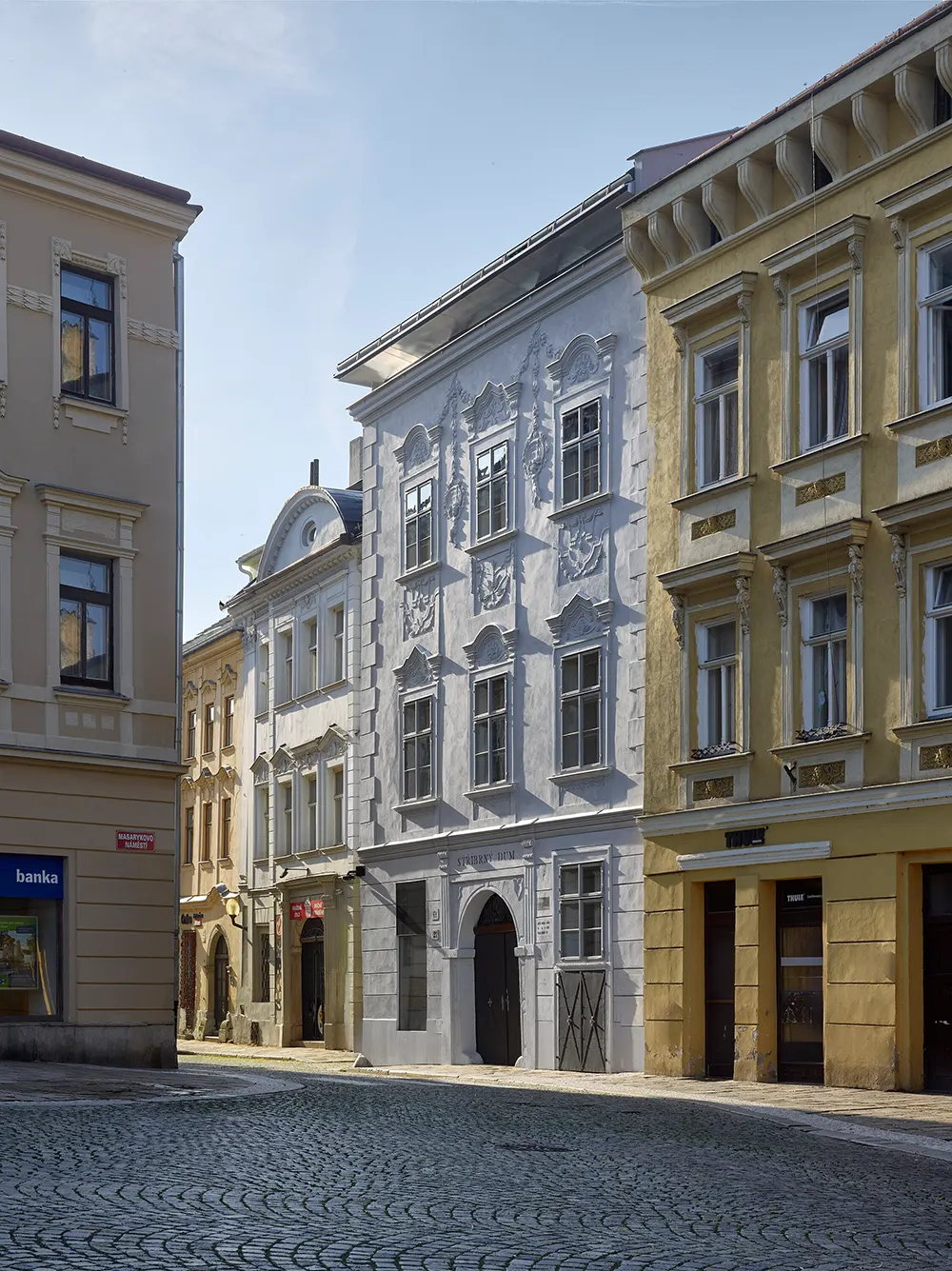
Atelier Stepan revitalized the Silver House on the lower side of Masaryk Square in Jihlava, one of the city’s most valuable burgher houses. Under historic preservation, the structure once stood unused, but the project restored its relevance and opened it to the public. The goal was not only to safeguard the monument but also to establish a program that would give the building new cultural and civic purpose.
The house has a long architectural history. The Renaissance introduced its modular layout and rhythm, which subsequent bourgeois renovations in the 18th and 19th centuries altered without preserving clarity. The revitalization revealed the original universal floor plan, providing a flexible base for future functions while reconnecting with the building’s authentic structure.
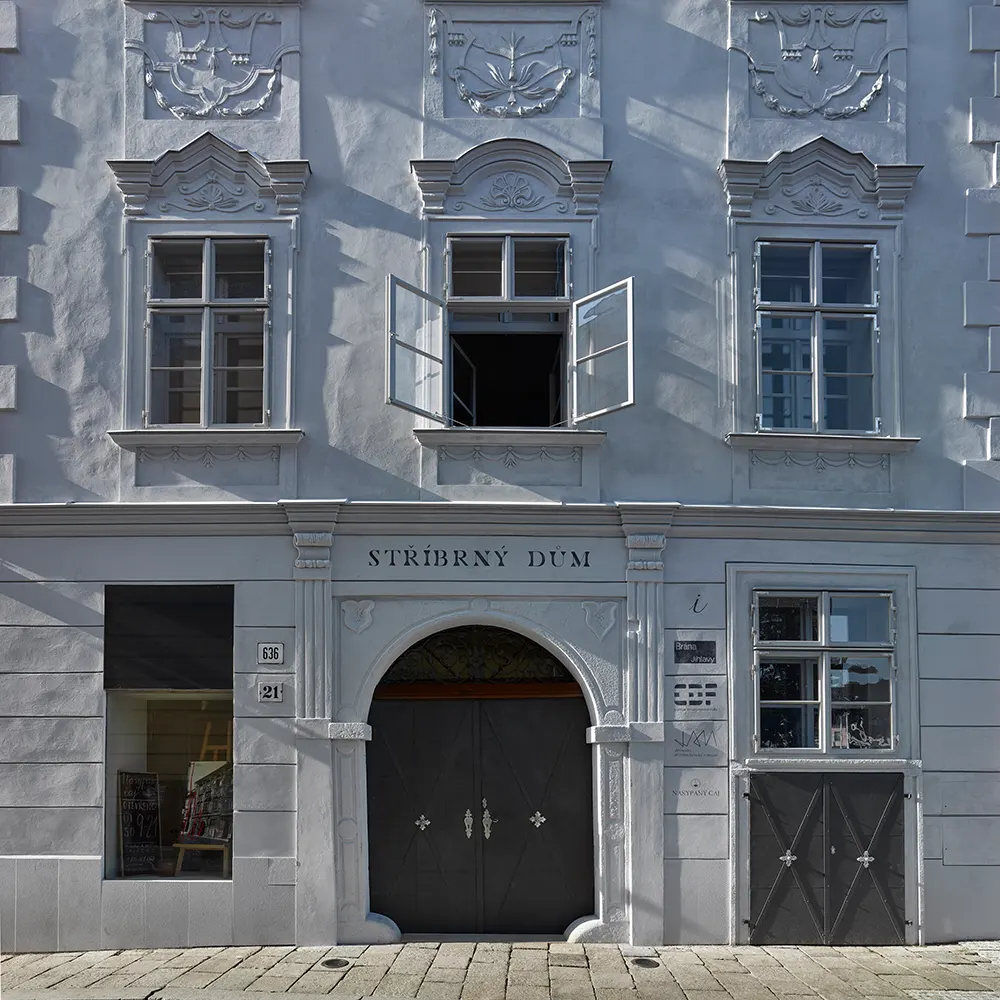
Program and Public Use
The project zones its functions vertically across several levels. The basement presents archaeological finds uncovered on-site, grounding visitors in the building’s origins. At the entry level, a tourist information center and a teahouse provide accessible public amenities.
The upper floors accommodate cultural and civic programs. A 50-seat concert hall introduces a new acoustic venue, complemented by two historic painted salons. Spaces also serve the Brana Jihlavy organization, the Jihlava Architecture Manual (JAM), and the Center for Documentary Film. This mix allows the building to operate as both a preserved monument and a living cultural hub, with activity spread throughout its floors.
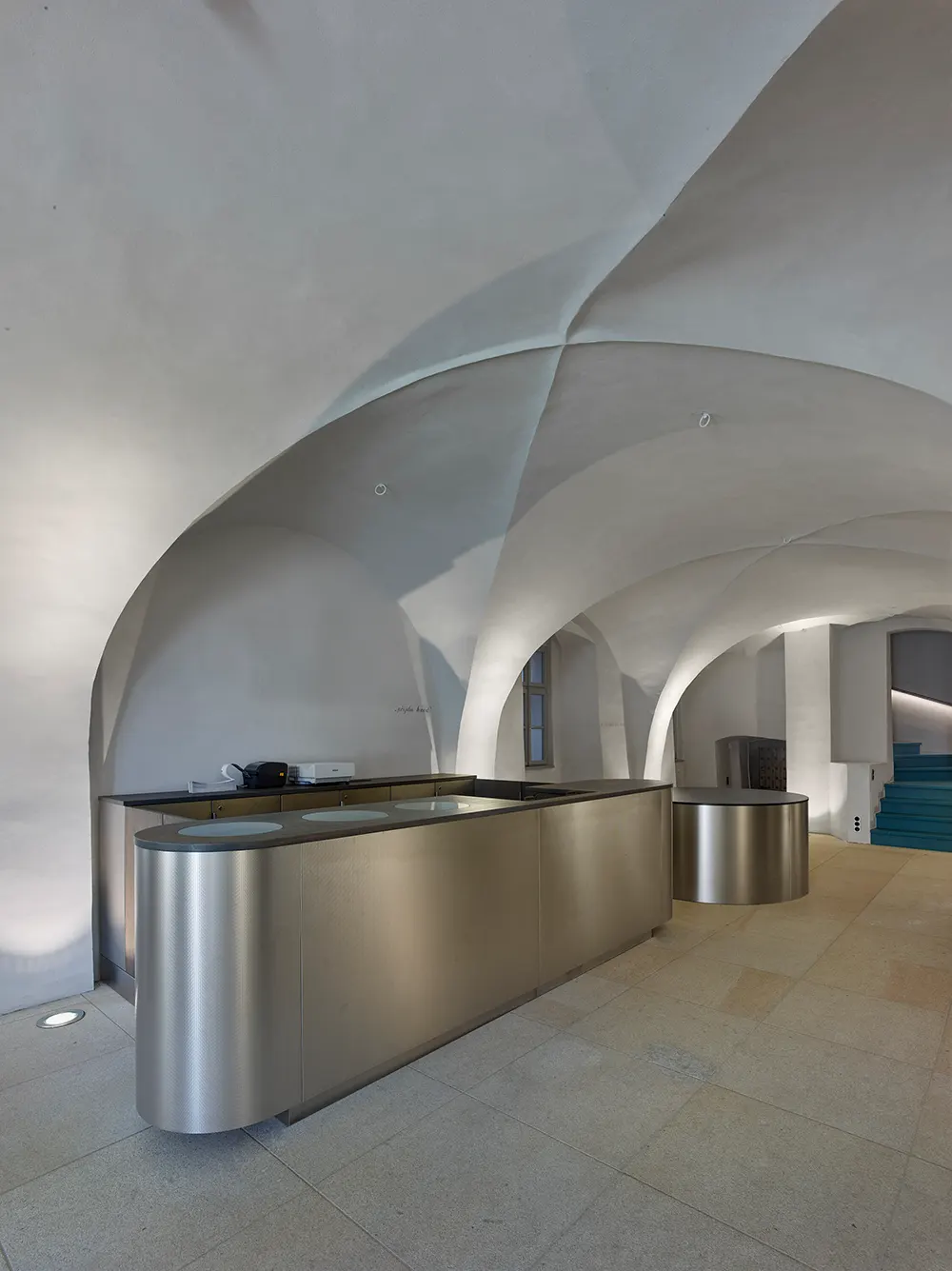
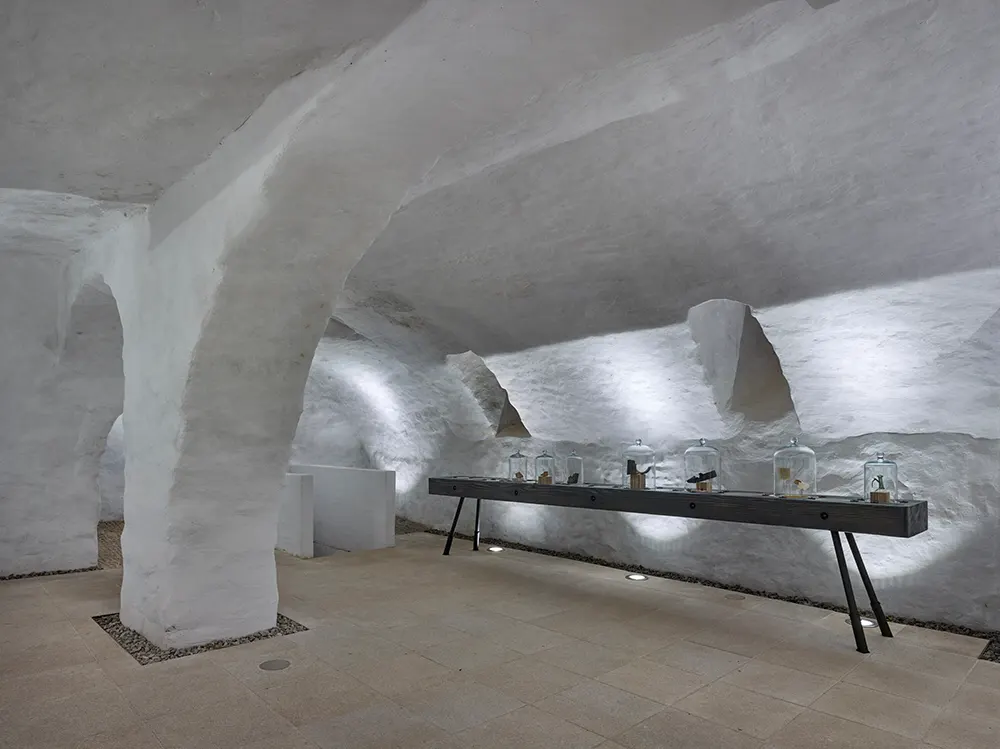
Silver as Concept and Accent
Silver tones dominate the design. They create continuity between historic elements and new interventions, from the pearlescent acoustic hall to silver-toned stoves and wall finishes. Stainless steel highlights new details, while tin-coated features reference traditional craftsmanship.
The use of silver draws directly from Jihlava’s history. Dendrochronology confirmed the house dates back to the 13th century, during the silver boom that shaped the city’s prominence. Archaeologists even discovered medieval tools for minting silver coins in the courtyard. This legacy informed the design choice, reinforced by the addition of a silver projection screen in the attic for the Center for Documentary Film.
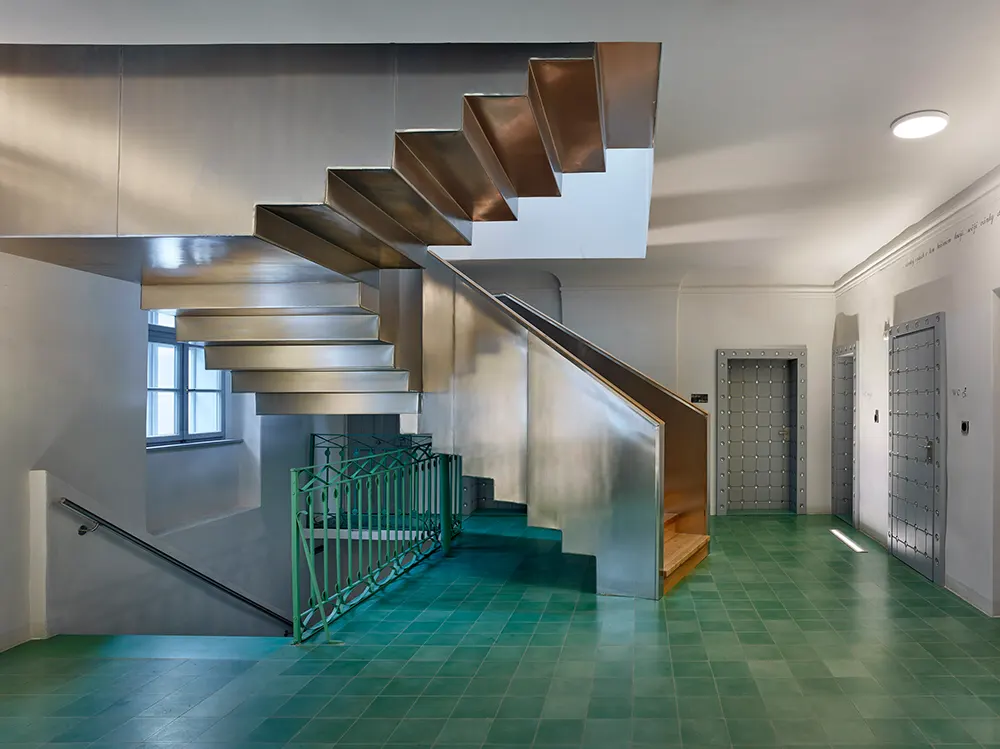
Roof Redesign
The roof demanded major structural intervention. The original truss from 1893 transferred forces poorly, leaving the attic floor in a critical state. Atelier Stepan designed a new truss and introduced a horizontal skylight slit above the cornice, while maintaining the roof’s recognizable profile.
This slit visually detaches the new roof from the old masonry, referencing the classical division of architrave, metopes, triglyphs, and cornice. The ribbon window continues the rhythm and works with discreet roof windows, integrated into silver-tone standing seam roofing.
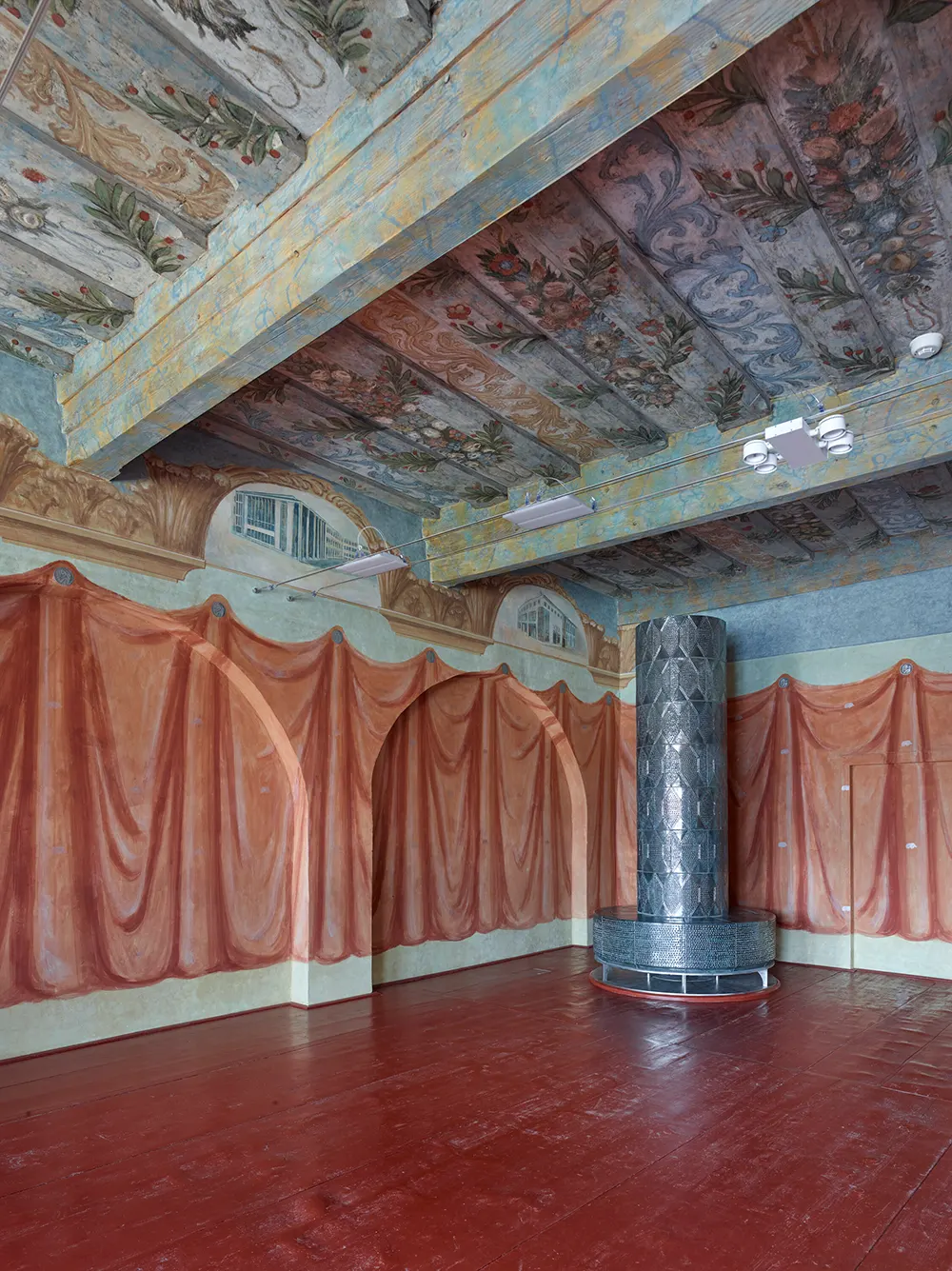
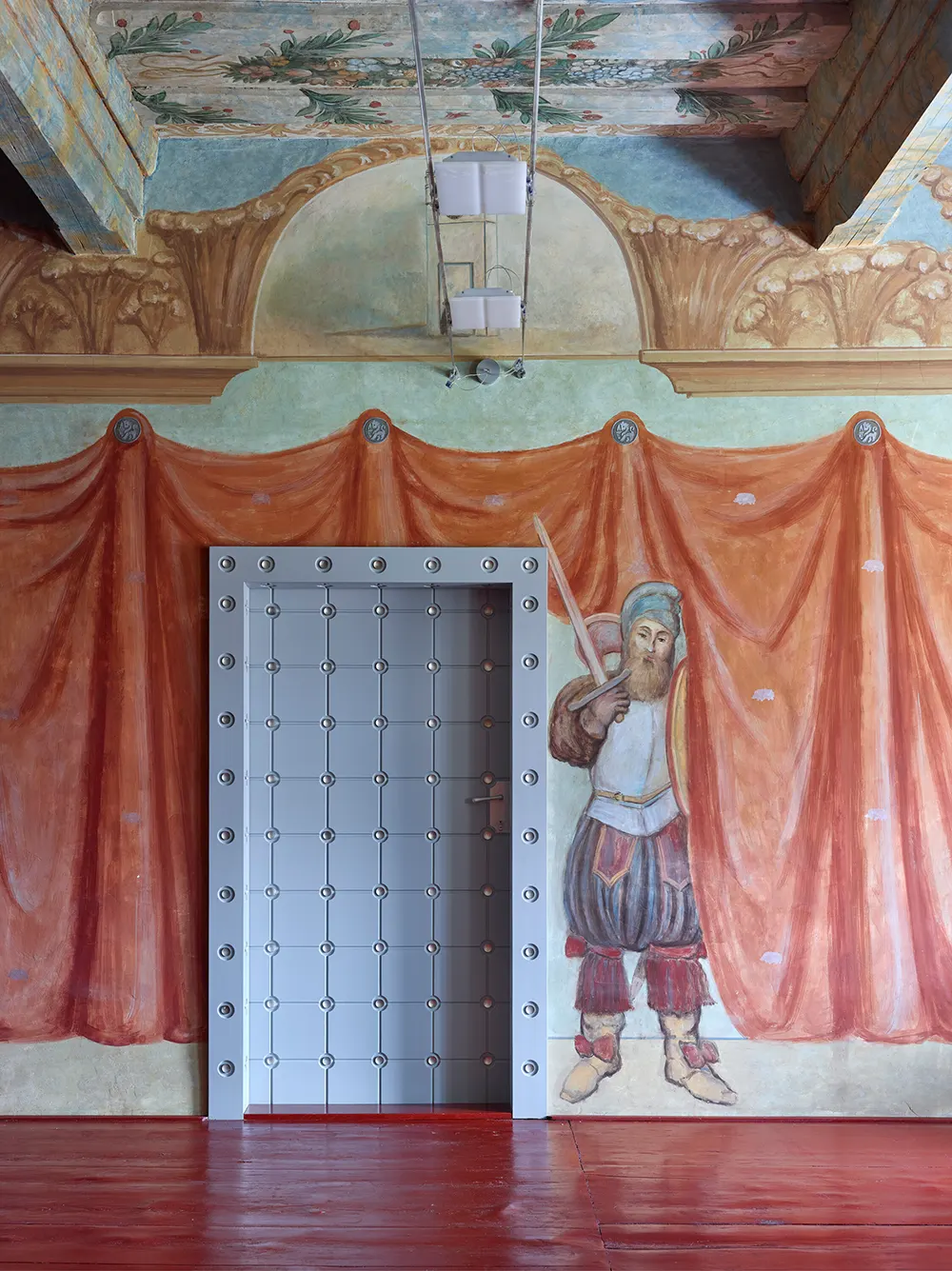
Accessibility and Garden Annex
The renovation made the building fully accessible. An elevator shaft positioned in the core of the house provides vertical circulation. Its walls remain untreated but pigmented, offering riders a visual cross-section of different construction eras embedded in the building’s history.
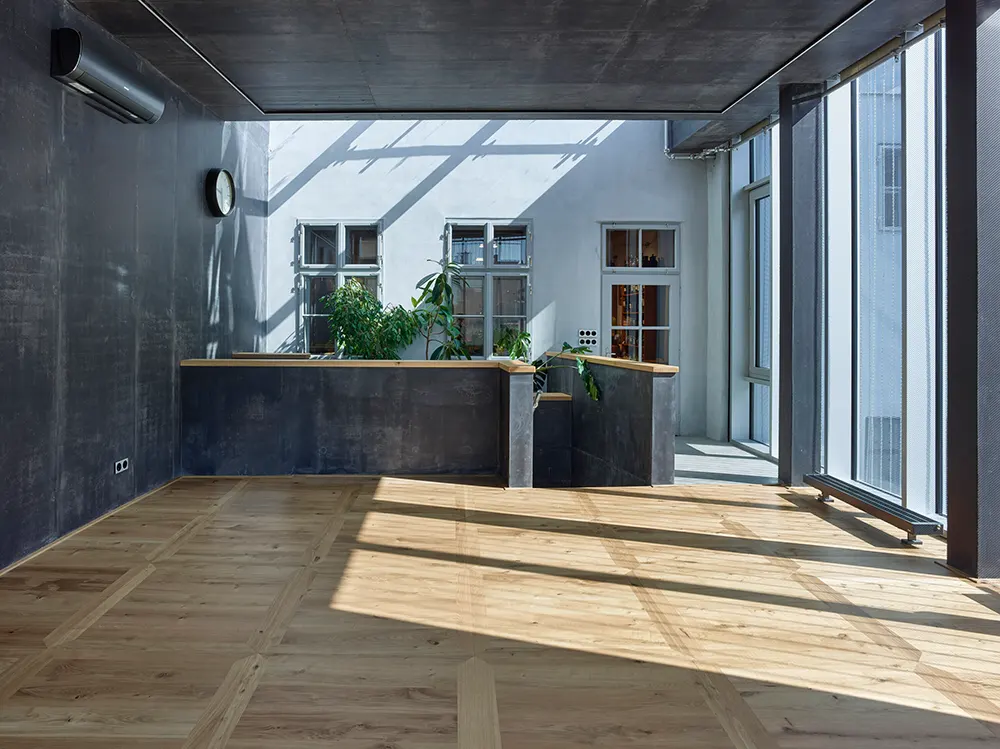
Toward the garden, a new annex in blackened concrete replaces a former courtyard wing. Covered with stainless-steel mesh, this cubic addition relocates service areas away from the historic interior. It houses a winter garden for the teahouse and a staircase, naturally lit from above by a roof skylight.
Material Palette
The materials stay grounded in traditional techniques and surfaces. Mineral plaster with lime washes, floors of stone, wood, and terrazzo, and timber roof trusses define much of the interior. Sheet metal roofing and concrete appear in the annex, while wooden windows follow both historic and contemporary profiles.
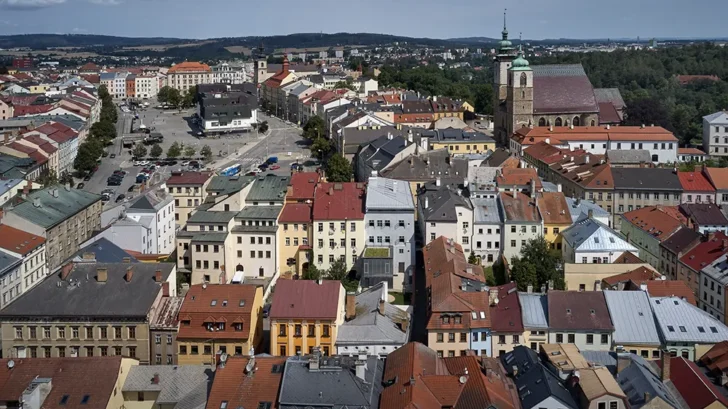
Studio: Atelier Stepan
Author: Marek Jan Stepan
Design team: Miroslava Stanekova, Hana Arletova, Vanda Stepanova, Jiri Neubert, Lukas Krzik, Jan Vodicka
Project location: Masarykovo namesti 636/21, Jihlava, Czech Republic
Project year: 2019
Completion year: 2024
Built-up area: 362 m²
Usable floor area: 1030 m²
Plot size: 579 m²
Client: The City of Jihlava
Photographer: Filip Slapal
Collaborators and suppliers
Painted graphics: Viktorie Stepanova
Painting of the music hall: Vaclav Koci
Restoration painting: Pavel Prochazka
Main contractor: Pozemni stavby Jihlava



