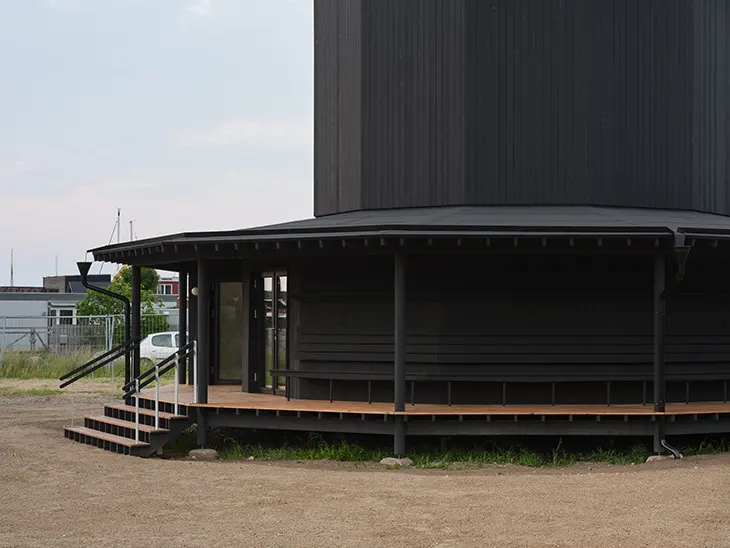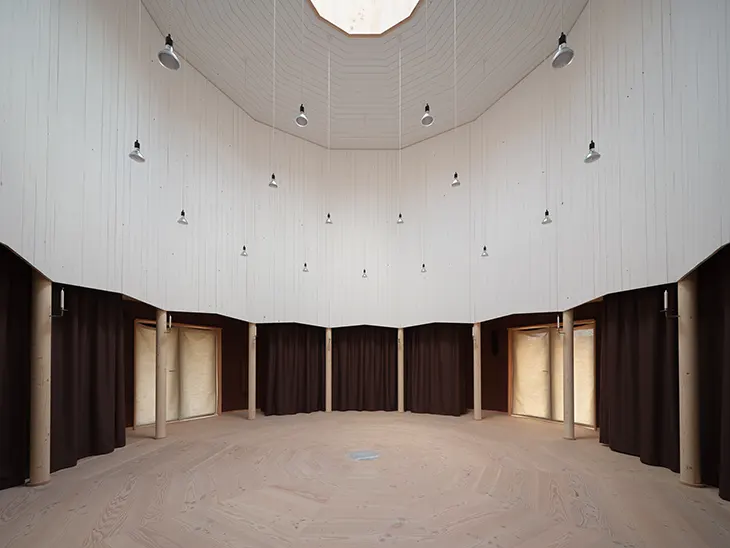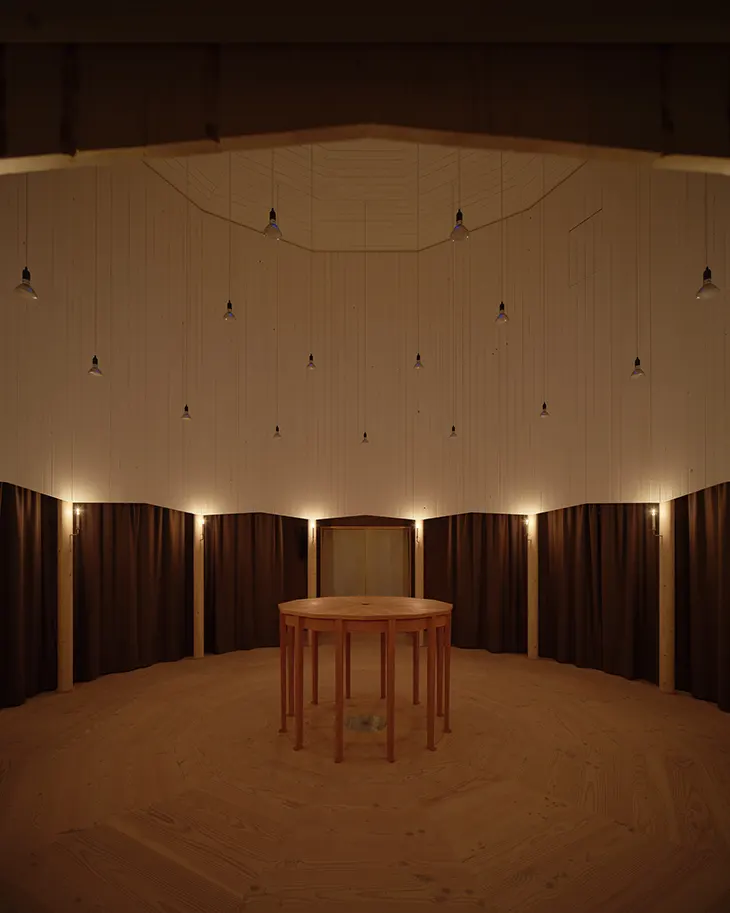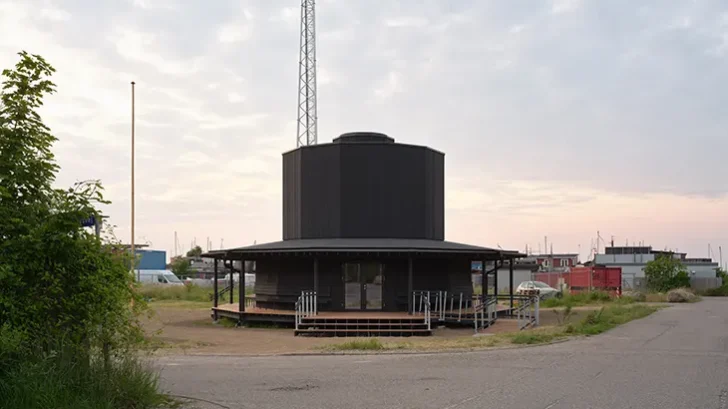
In Copenhagen’s North Harbour district, architect Julius Nielsen has completed Tiny Church Tolvkanten, a twelve-sided wooden sanctuary that rethinks what a contemporary church can be. At just 75 m², the project demonstrates how modest scale can carry monumental presence, creating a space where form, light, and material hold greater significance than symbolic ornamentation.
Religious Architecture
Selected as the winning entry in a 2023 design competition organized by Hans Egedes Parish and the Church Foundation, Nielsen’s proposal draws on clarity and restraint. The structure rises from the industrial surroundings as a calm presence, its timber form defined by geometric rigor and a central skylight that allows daylight to shape the spiritual atmosphere. Rather than relying on sacred iconography, the architecture itself delivers the sense of transcendence.

Inside, the circular layout and carefully designed furniture reinforce the adaptability of the space. The altar and baptismal font are foldable and crafted to move when needed, making the sanctuary suitable for worship but also concerts, dinners, and community activities. This versatility reflects the evolving role of sacred architecture in urban districts where the church must serve as both a spiritual anchor and a civic gathering point.
Sustainability also shapes the building’s identity. Constructed entirely of wood and raised on 17 screw piles, the church avoids excavation and can be dismantled and relocated in the future. With a verified Life Cycle Assessment (LCA) of just 2.8 kg CO₂e/m²/year, Tiny Church has been recognized as the second most sustainable building in Denmark. Its use of bio-based and renewable materials establishes a strong precedent for low-impact sacred spaces.

The interiors are defined by warm timber surfaces, with Dinesen Douglas fir flooring playing a central role in creating atmosphere. A patterned layout radiates toward the skylight, guiding the gaze upwards while reinforcing the geometric order of the twelve-sided plan. This use of material and light generates a quiet resonance that encourages both personal reflection and communal belonging.
Though discreet in size, Tiny Church Tolvkanten carries an ambitious architectural message. It challenges expectations of ecclesiastical design, favoring flexibility and openness over permanence and hierarchy. Positioned in Copenhagen’s evolving North Harbour, a landscape of industry and informal communities, the project speaks directly to its context: a district in transition. With its modest footprint, contemporary spirit, and architectural rigor, the church demonstrates how small-scale design can have a large cultural resonance.




