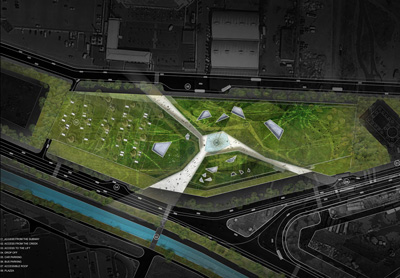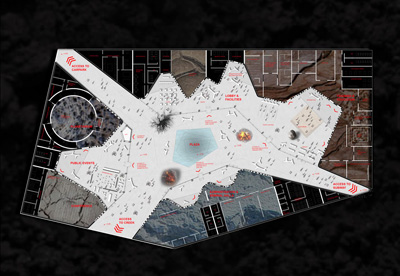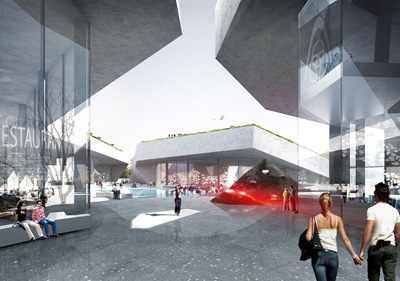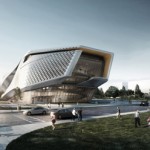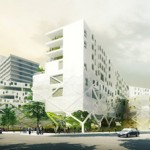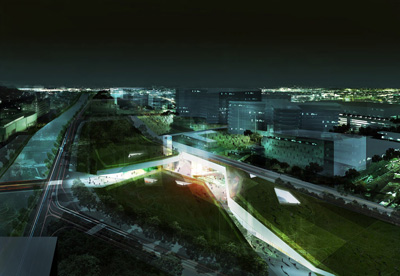
Project: Disaster Prevention and Education Center
Designed by Group8
Team Leader: Manuel Der Hagopian
Client: ThyssenKrupp Elevator
Location: Istanbul, Turkey
Website: www.group8.ch
Winning the 2nd prize in the competition for the design of Disaster Prevention and Education Center in Istanbul is project created by Group8, view more of their proposal after the jump:
From the Architects:
Epicenter. Disaster occurs when hazard meets vulnerability. Hazard refers to unexpected, spontaneous and, unpredicted events. Vulnerability in common terms defines the susceptibility of a person or society to physical or emotional harm. The approach to such a complex issue needs to be addressed with caution and humility. The critical question when humans define natural disasters is addressed here by avoiding the typically assumed or even expected monumentality that demonstrates the dramatic power of man over nature. Could we instead celebrate natural disasters by creating an iconic piece of architecture within the urban fabric of Istanbul? Wouldn’t it be more appropriate to approach this project by providing void; an open space in which experience and acknowledge the history of natural disasters? The Epicenter calls for a new space within the city. It is an opportunity to build a unique public space, generating a new urban landscape dedicated to the population of Istanbul and its visitors. Three layers of experience unfold to create the arena for the museum of natural disaster, The Epicenter Museum.
Post-Lanscape. The surface of the roof functions as a new landscaped public boulevard. Recalling the feel of a postnatural disaster landscape (i.e. post-landscape), the specific landscape spreading across the roof is an experience in itself. The particular landscape of the Island of Lanzarote serves as a model of the conversion of a natural disaster into an opportunity to develop specific and singular landscape experience. The post-landscape can be understood as a new condition of land area with transformed nature that can open a new era of possibilities. In the case of Lanzarote, for example, the volcanic condition of the ground has produced a specific biodiversity which, through the intervention of the artist Cesar Manrique, attracts a very interesting kind of visitor. It redefines tourism in a way that is, respectful towards the environment and sensitive to the evolution of nature. The Epicenter Museum uses a similar strategy to produce an experience of a landscape space that will attract visitors as well as serve the local population as a Park. The post-landscape comprehends the following functions: a landscaped car park; vertical entrances through an ensemble of special lifts; picnic areas…
The Crack. The center of the museum is a hole resulting from a crack in the ground. Designed as the fragmented terrain of an earthquake-created fissure, it naturally provides for a public space which mirrors the legacy of important public places in Christian and Muslim cultures (from the Mediterranean plazas to a mosque’s courtyard). It hosts the entrance to the museum and allows for a plethora of open-air activities and events. The real epicenter of the building is thus a void. It is considered as a space for congregation as well as an extension of the different inner spaces constituting the brief. The outside and the inside are thus blurred, combining to form a coherent continuity. The crack, as a figure, links the epicenter with the exterior of the museum, functioning as an immersive pathway into the museum experience. The three public access points are designed as an immersive progression from the urban fabric to the more confined space of the museum.
Epicenter Plaza. A museum is a public space, devoted to social and cultural exchanges. As a “cultural machine” it needs to provide spaces capable of assembling multitudes for a diversity of flexible activities. The creation of an important exterior space is essential to this matter. Complementary to the specificity of the museum and the theme of natural disaster, the plaza offers a unique place of mutable purpose, allowing for events of widely varying nature and status. Ranging from a thematic informal market or an institutional assembly, the possibilities of occupying this space are wide and should be kept open.
Scenographic Experience. The museum is divided into three sections. Each section has its own access point from the epicenter plaza, as well as from the post-landscape roof through the extraordinary landscape lift. The different entrances to these three spaces are treated in a way that further develops The continuity of the interior and exterior spaces. Entrances are lit by natural light, forming lobbies which additionally serve as spaces for smaller events or object exhibitions. The Entrance is thus gained through progressive sequences. The scale of the spaces adapts itself progressively, from the monumental scale of the Epicenter plaza towards the focused interior of the exhibitions. Finally the Museum is conceived in a way that guarantees a strong scenographic experience.

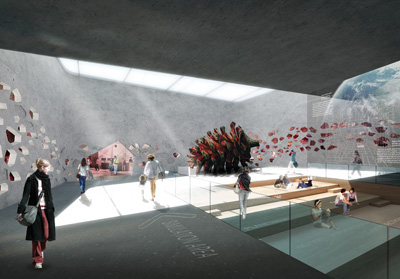


Source ThyssenKrupp Elevator Architecture. *






