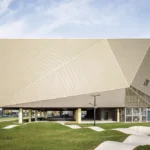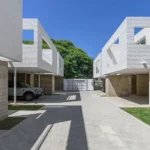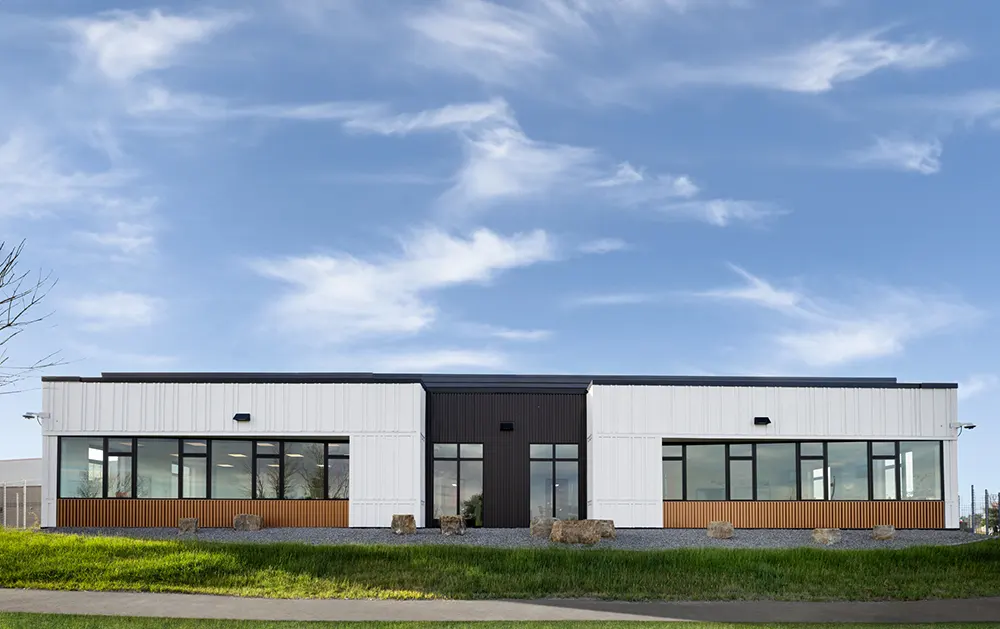
Cushing Terrell led the design of Hardin Academy, a purpose-built facility for the Hardin School District’s alternative high school program in Montana. Previously housed in modular units across from the main campus, the program needed a permanent space that could support students in a more intentional and responsive way. The design team responded by creating a building that reflects the district’s desire for connection, between students, staff, and the broader community.
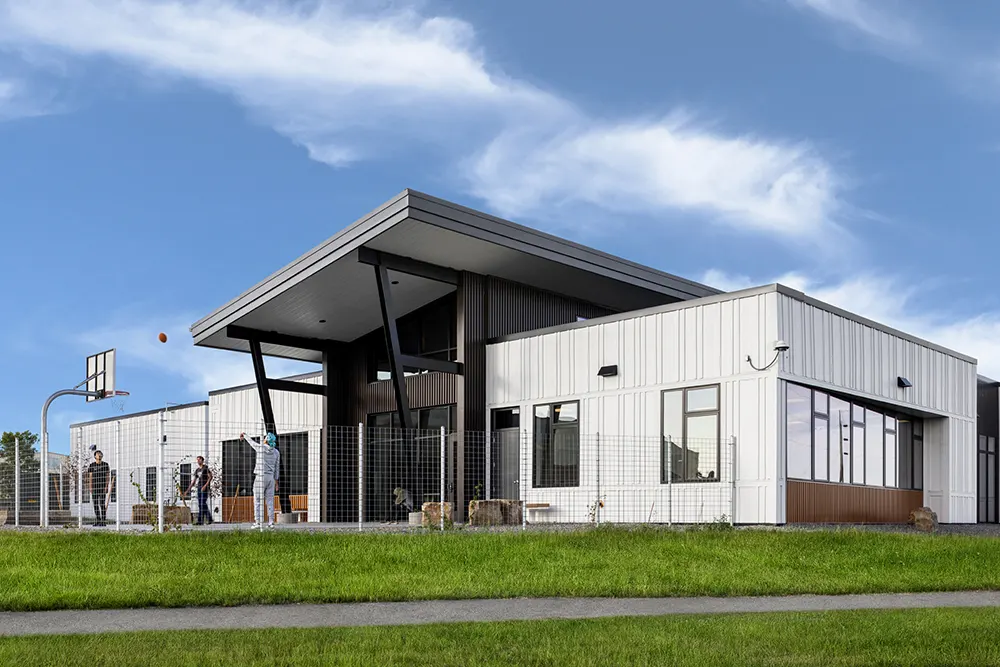
Layout Built for Connection and Flexibility
The new 10,400 square foot educational wing, along with a 1,600 square foot wellness center, creates one cohesive facility that brings together three main groups: students, administrators, and a health and wellness team in partnership with One Health. Cushing Terrell’s layout strategy places a large family room at the core, surrounded by four learning centers to promote interaction. The space encourages both independence and collaboration, supporting students in academic progress while giving them room to grow at their own pace.
Adjacent to this shared central zone, a student kitchen, a flexible presentation space, and several small group rooms offer focused learning environments. A shed-style roof arches over the main area, leading out to covered outdoor spaces that extend the educational setting beyond the walls.
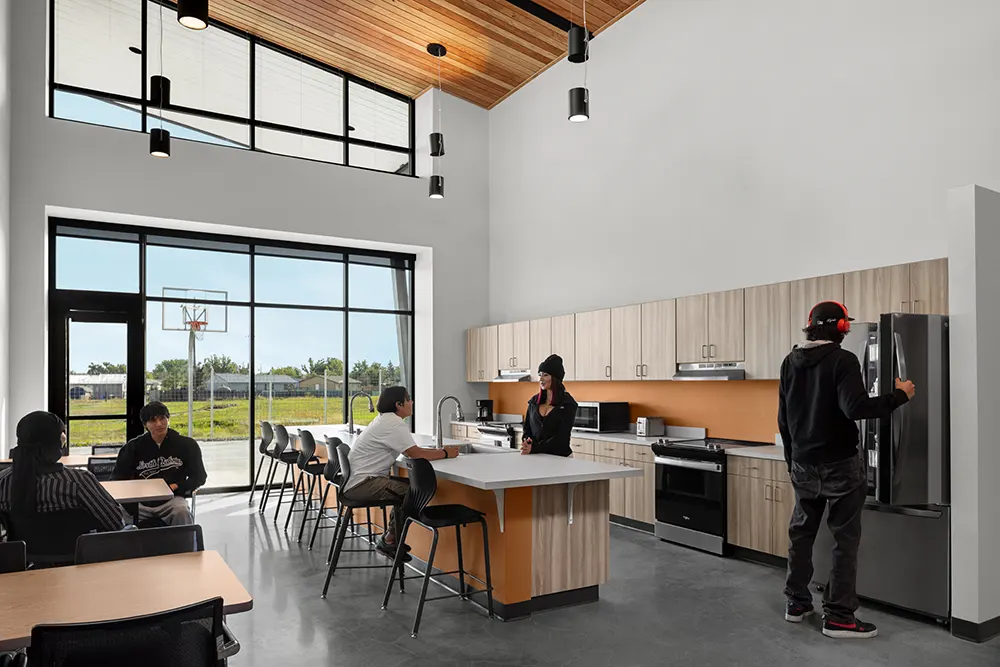
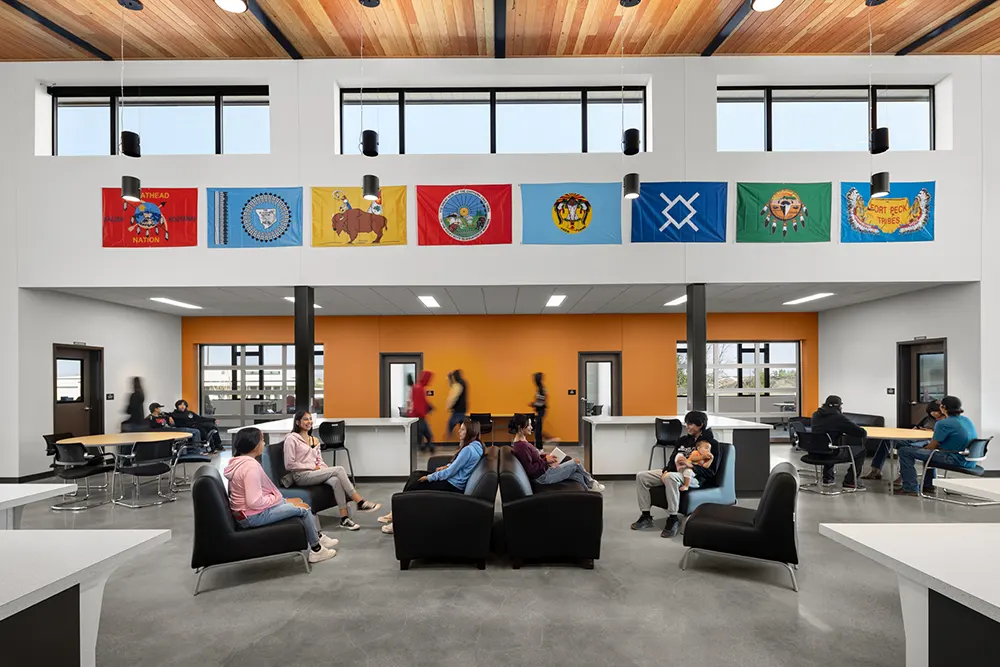
Responding to Individual Needs
Hardin Academy doesn’t follow a traditional high school blueprint. The design embraces flexibility as a central principle, recognizing that students in alternative programs often benefit from adaptable learning conditions. Each of the four learning centers features wide ribbon windows, drawing in natural light and allowing unobstructed views of the surrounding Hardin plains. These views give students a connection to their environment, while the building’s scale and layout help encourage a sense of calm and openness.
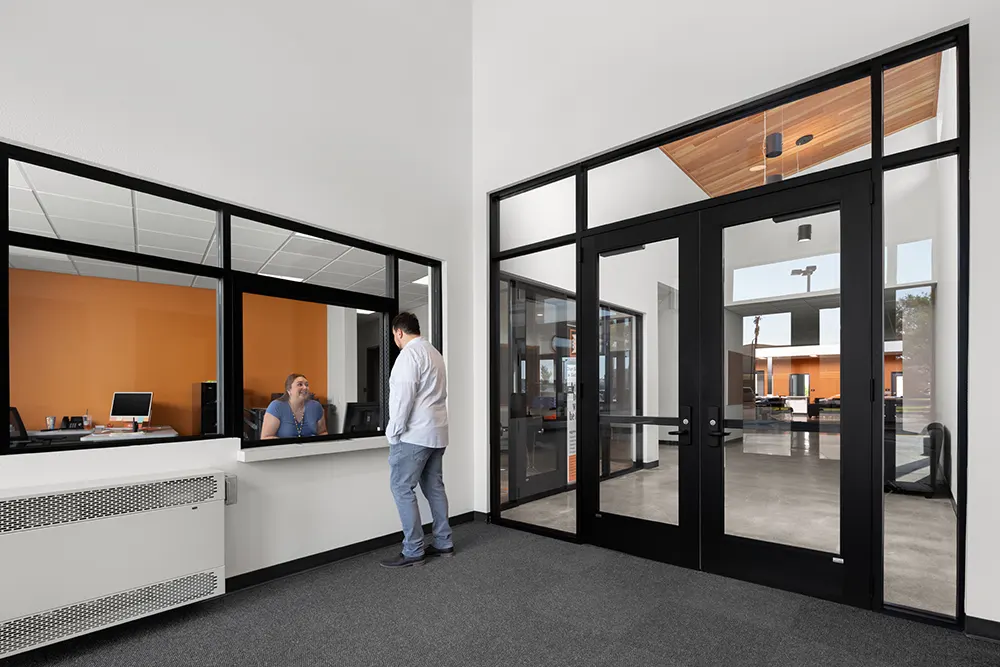
The health and wellness component of the building, operated in partnership with One Health, serves as a crucial support hub for students. By including this resource within the same facility, the design ensures easy access to services that support both mental and physical well-being.
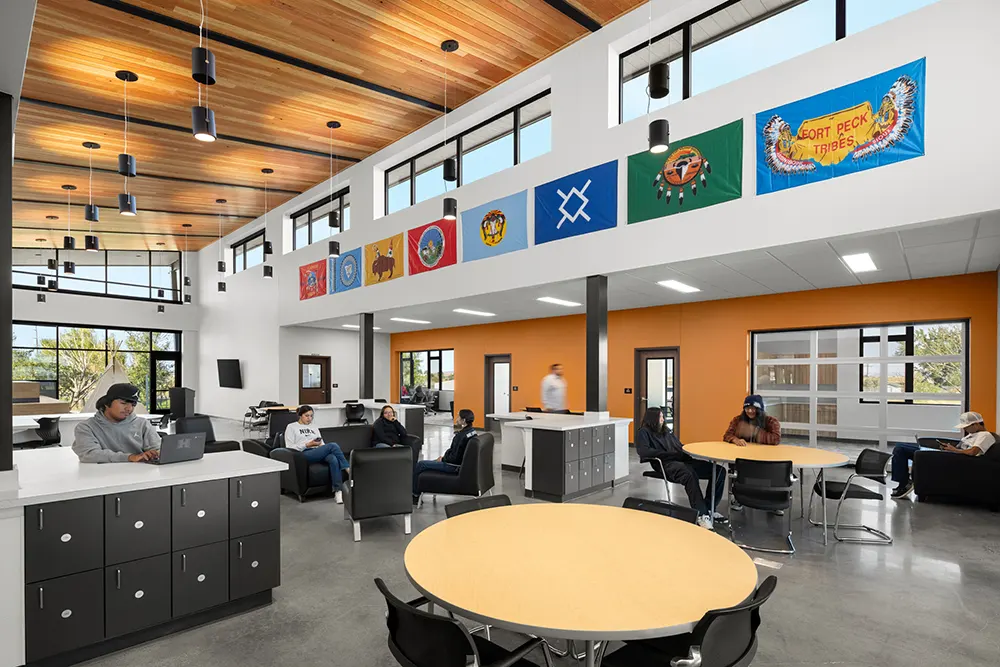
Exterior Reflects Interior Values
The organization of the interior shaped the visual expression of the exterior. A double-height entry provides visibility and orientation, leading directly into a secure vestibule. This feature serves both symbolic and practical purposes, welcoming students and visitors while maintaining a protected threshold into the learning space.
Discover More Impressive Projects From USA
Cushing Terrell used a limited palette of materials to keep the exterior simple and cost-effective. Fiber cement board cladding was selected for its durability and efficiency, with a white finish that nods to purity and peace. This design gesture connects to the local Native American culture, acknowledging the community’s values without overt ornamentation. The clean exterior lines mirror the building’s internal structure, creating a cohesive and grounded presence within the residential surroundings.
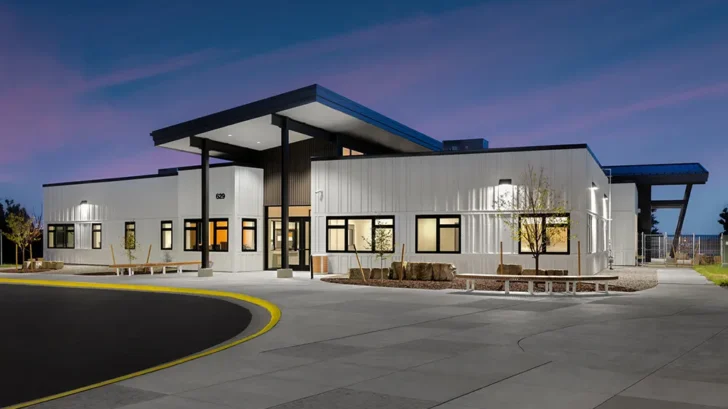
Cushing Terrell Project Team: Jim Beal (Principal in Charge), Ronda Carlson (Project Manager / Project Architect), Trae Schwenneker (Design Lead), Eric Wilson (Mechanical Engineer), Cole Moller (Structural Engineer), Michael Geiser (Electrical Engineer), Caleb Minnick (Civil Engineer), Jeff Morrison (Interior Design), Stephanie Donovan (Landscape Architect)
Architecture and Interiors: Cushing Terrell
Lansdscape Architecture: Cushing Terrell
Mechanical Engineer: Cushing Terrell
Structural Engineer: Cushing Terrell
Electrical Engineer: Cushing Terrell
Civil Engineer: Cushing Terrell
Contractor: TW Ridley
Photography: Nathan Satran
Products / Brands: Hardie Board Fiber Cement Siding, AEP Span Formed Metal Wall Panels, Sheffield Metals Standing Seam Metal Roofing, Pella Impervia Fiberglass Windows, Tubelite Aluminum Framed Entrances


