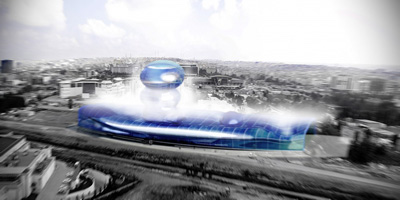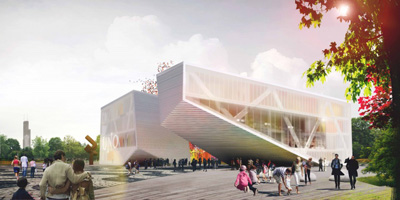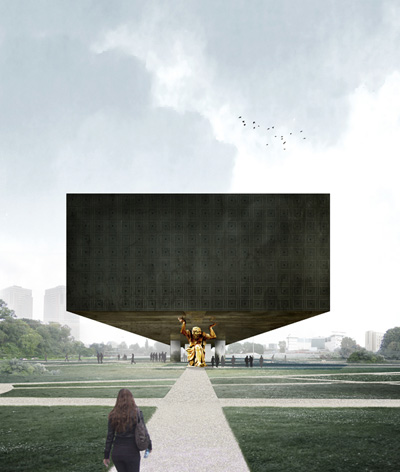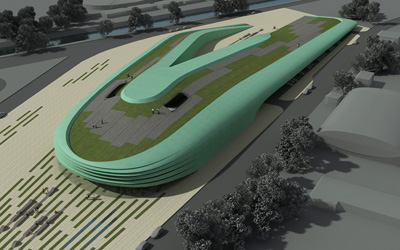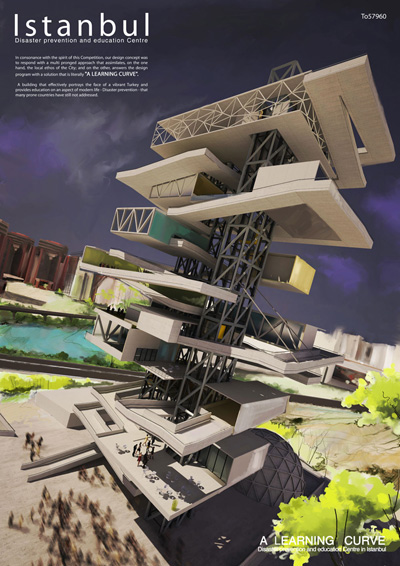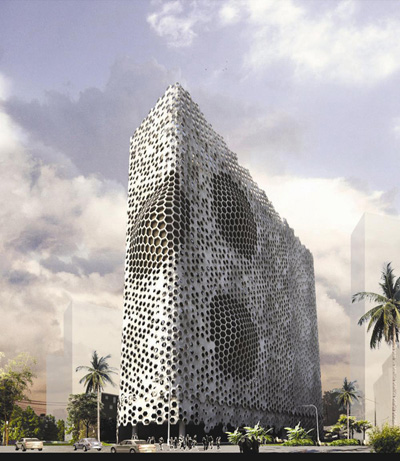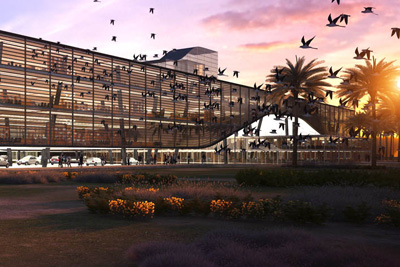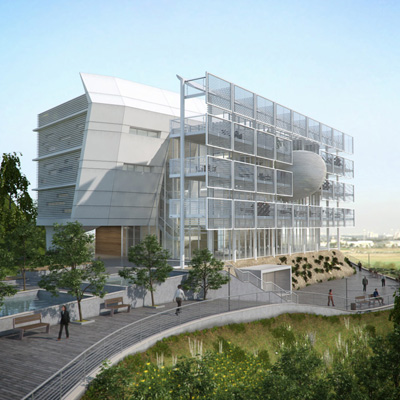Dalian Library by Architects Collective
Project: Dalian Library Designed by Architects Collective Team: Andreas Frauscher, Patrick Herold, Richard Klinger, Martin Schorn, Kurt Sattler, Fei Tang GFA: 50.000 m² Location: Dalian, China Architects Collective shapes the massive Dalian Library project designed to become the new cultural centre of the local community. For more images and architects description continue after the jump: From […] More



