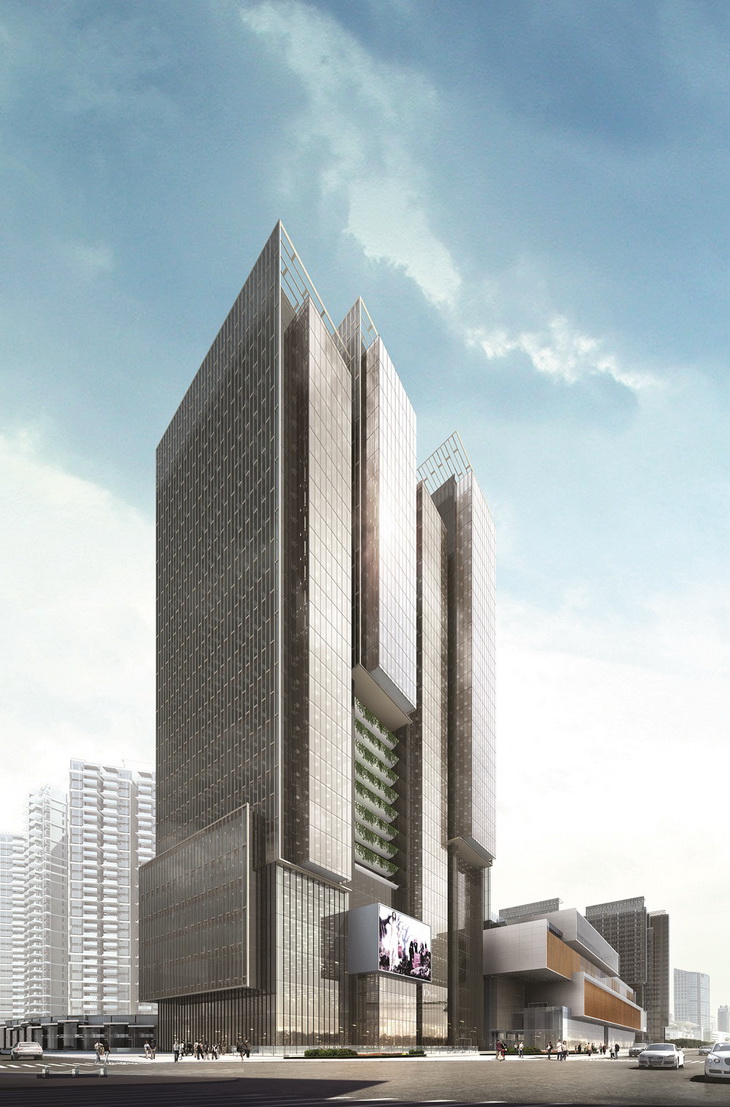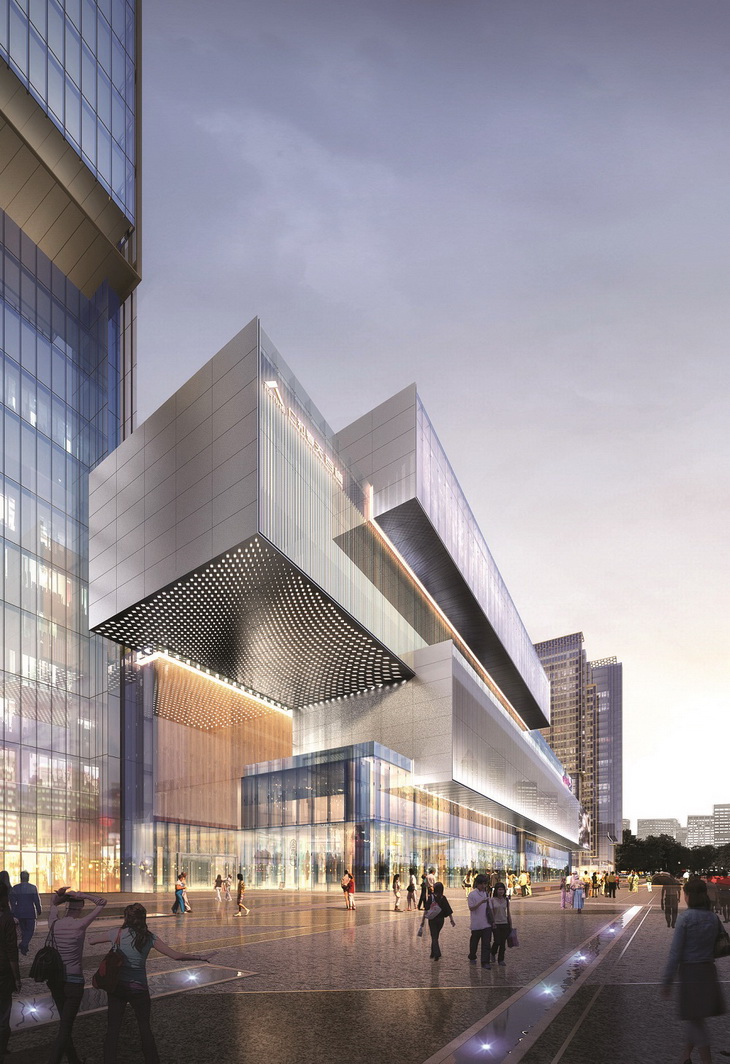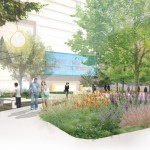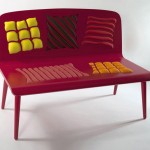
Another award-winning mixed use project, this time its Renhe Spring by prolific team of Aedas located in Chengdu, whose construction is already underway.
From the Architects:
Renhe Spring Mixed-use Development begins construction
Located at the newly developed area in Chengdu, China, this Aedas-designed development comprises of an office tower, serviced apartments and a retail complex, and offers the district a venue for leisure and entertainment.
An iconic 160-meter high office tower situated at the northeast corner of the site draws attention from the busy traffic junction. The serviced apartment towers are placed along the western side of the site to assimilate with the surrounding residential neighbourhood.
The slice form of the towers, with staggered layering, allows more space at the higher levels with splendid view of the adjoining greenery. The layering also helps breaking down the originally massive bulk of the towers.
The general building plan was recently approved and site work started immediately. The development is scheduled for completion by the end of 2014.

Project: Renhe Spring Mixed-use Development
Designed by Aedas
Client: Renhe Group
GFA: 546,900 sqm
Location: Chengdu, China
Website: www.aedas.com



