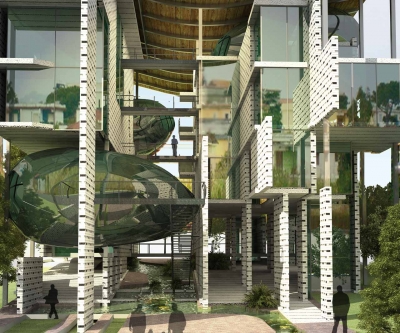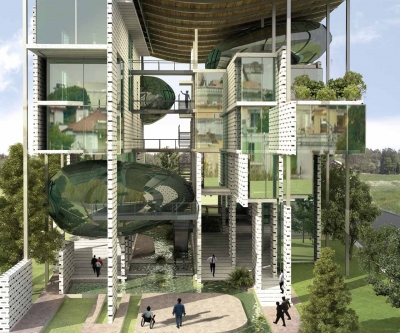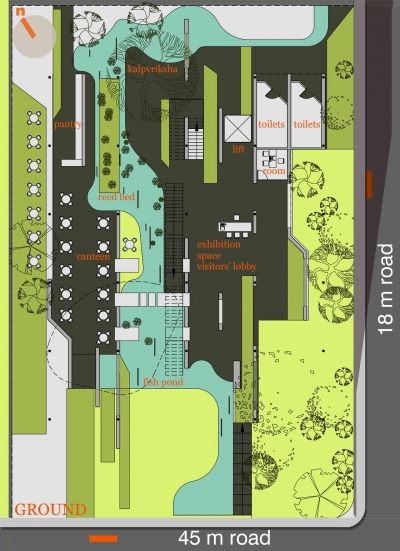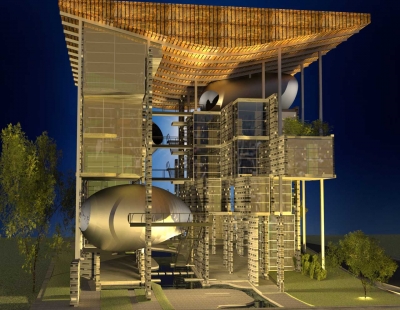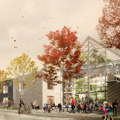Project: Office Complex for Delhi Pollution Control Committee Proposal
Designed by MOFA Studios
Principal Architect: Manish Gulati
Principal Planner: Tanushree Gulati
Energy Consultants: TERI
Design Team: Shuchita Jain, Amit Palia, Shabina Shahin
Site Area: 1 350 sqm
Built-up Area: 3 500 sqm
Location: New Delhi, India
Website: www.mofastudio.com
Office Complex for Delhi Pollution Control Committee proposal design coming from the drawing board of MOFA Studios practice. The building is designed to provide working space for about 200 employees, working to keep Delhi pollution free.
For more images as well as the architects' description continue after the jump:
From the Architects:
The design brief for the Head Office of the Delhi Pollution Control Committee called for an affirmation of the organization's raison d'etre, sustainability being the key ingredient. The building, designed by M:OFA , won as a design competition, acts as an urban 'sponge' feeding on the polluted air and water of its microclimate, and gives out clean air and water. It is designed as a six-storey building with underground parking. The building harnesses the northwestern winds prevalent in the metropolis as the diffused daylight naturally ventilates and cools the building while minimizing the need for artificial light during the day. Parallel walls align themselves to shade and protect each other from the direct sun and intense heating. The material of these walls – clay-lined foam concrete micro cavity walls and their discontinuous openings lined with filters help in cleaning out the polluted air of the microclimate.
The vertical green walls also assist in the oxygen exchange. Underground mechanical filters force polluted hot air from the basement through the hollow walls in the winter, to act as a heater while alleviating pollution at the same time. In the summer, rooftop mechanical filters infused with fresh air continue to help keep the pollution in check. The roof, extending across the entire length of the building and a little beyond, like an inverted parasol, acts as an upturned basin that collects rainwater and through the hollow steel columns takes it down to an underground reservoir, source of the office's drinking water. The building apart from collecting the sewage from within the complex also plugs into the city sewage line where, all sewage is routed towards an anaerobic digester, which is used to produce biofuel for the co-generative gas engines producing electricity and use in the building's pantries plus, fertilizer for use in local landscaping. A reed bed cleaning system combined with a fish pond filled with Koi cleans the grey water from the building and the adjoining areas for reuse in the chilled beam radiator based air-conditioning system toilets and landscaping. The 'bubbles' metaphorically stand for the release of clean air bubbles released back into the atmosphere, are lined with photovoltaic cells. The co-existential and the co generative nature of the design made it a reason strong enough to win the competition.



