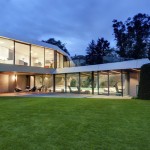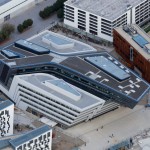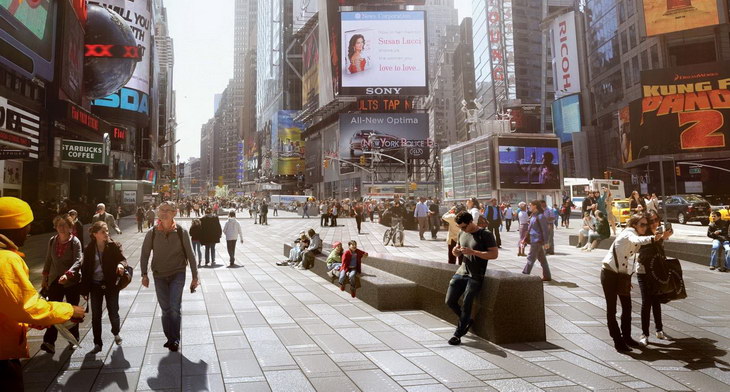
In 2010, the New York City Department of Design and Construction and the New York City Department of Transportation selected Snøhetta to lead the design of the new public spaces in Times Square, comes 2014 the iconic site are now under construction.
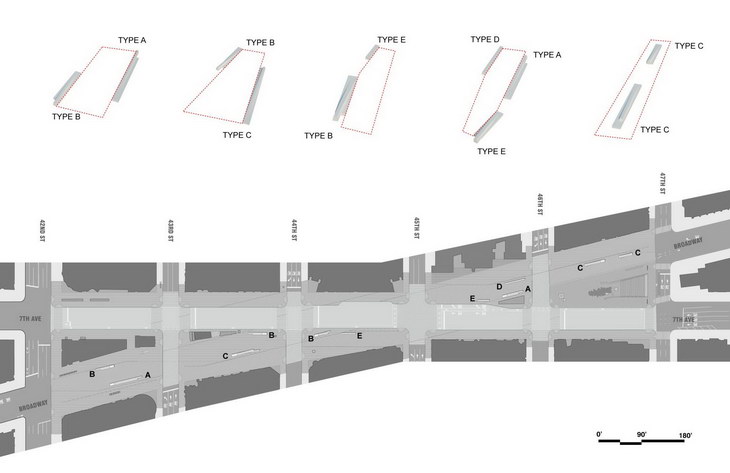
From the Architects:
In 2010, the New York City Department of Design and Construction and the New York City Department of Transportation selected Snøhetta to lead the design of the new public spaces in Times Square. While the site has long been an icon for entertainment, culture and urban life, the physical and operational conditions of the streets, sidewalks and sub-surface infrastructure such as sewers, have deteriorated over time, detracting from the functionality and safety of this critical crossroads.
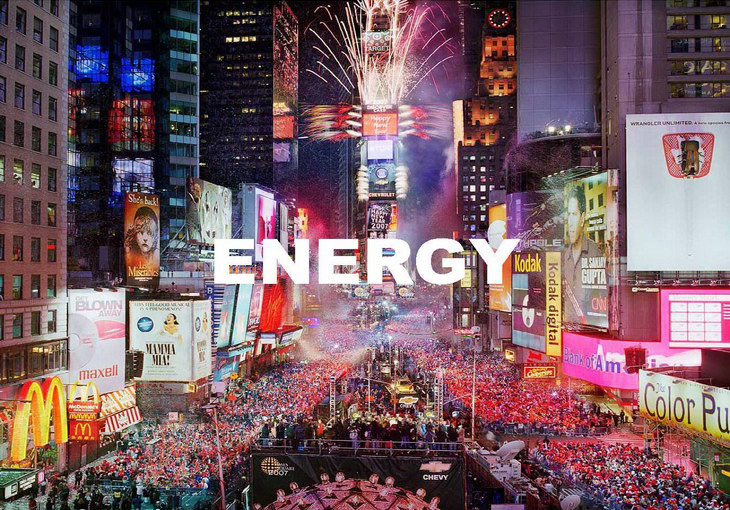
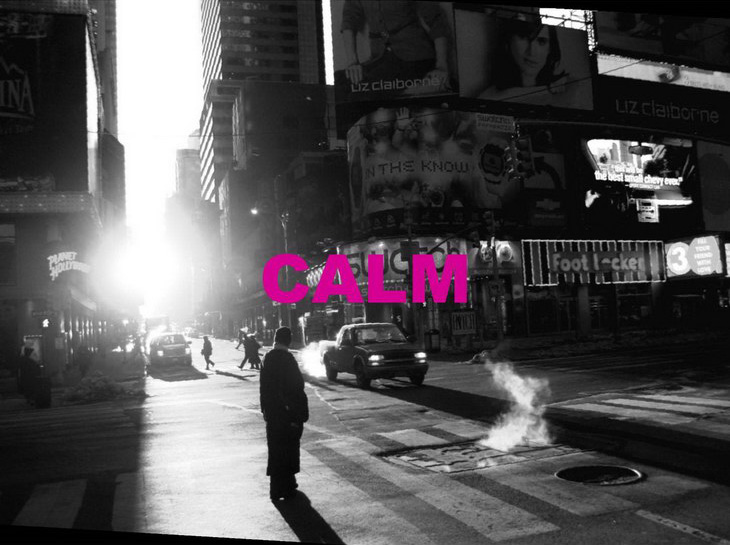

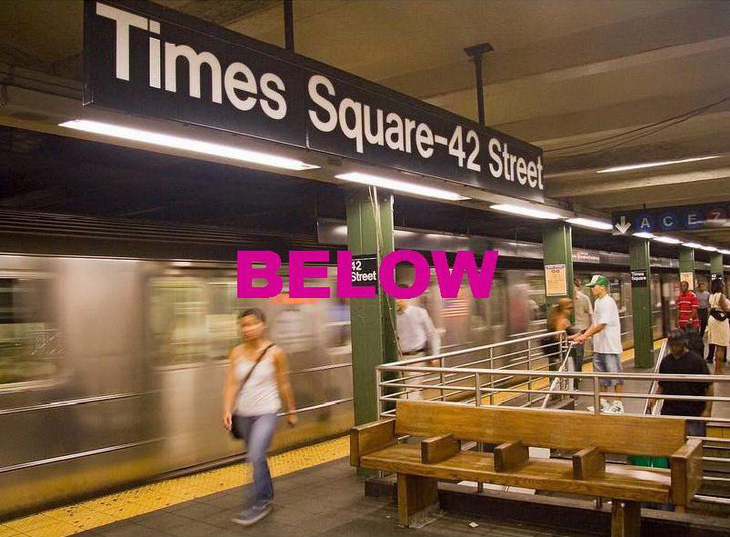

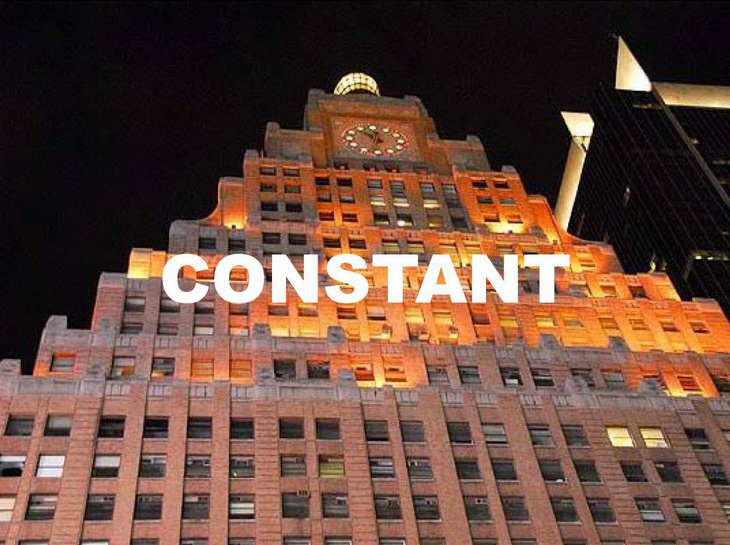


Snøhetta's commission came on the heels of the NYC Department of Transportation's “Green Light for Midtown” pilot project in 2009, which used temporary paving and street furniture to close Broadway to vehicular traffic between 42nd–47th Streets, an initiative originally intended to improve safety and alleviate traffic conditions. The hugely-successful pedestrian-only public spaces moved the DOT to permanently re-define Times Square with a three-fold purpose: to upgrade crucial utility infrastructure; provide event infrastructure for new and expanded public events; and make permanent the temporary improvements that the City piloted in 2009.
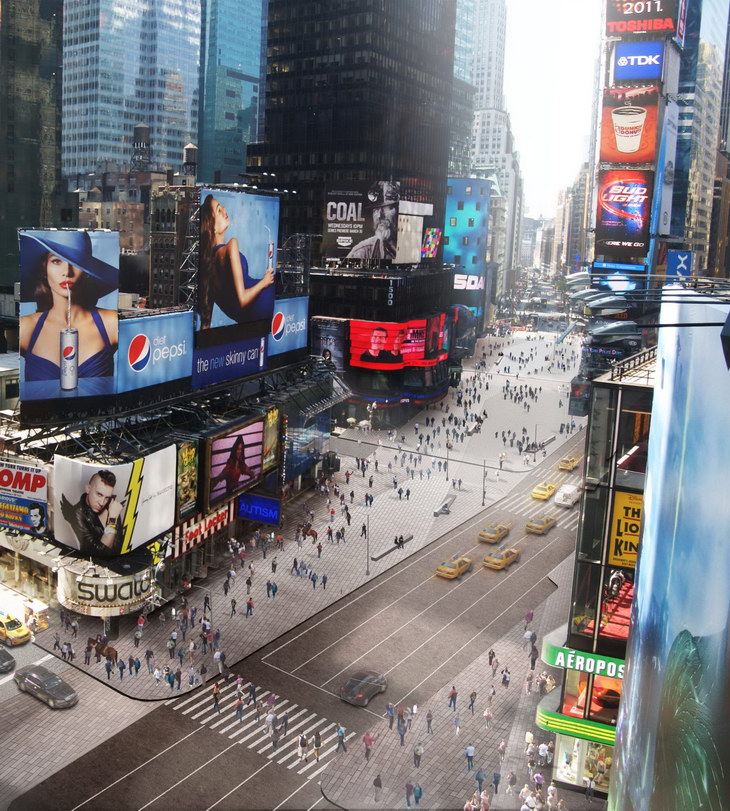
The project site, known as the “Bowtie”, forms the heart of the Times Square theater district, and is bounded by Broadway and 7th Avenue between 42nd and 47th streets. Snøhetta's design is inspired by Times Square’s past and its rich entertainment history – a duality that influenced both the larger concept and the project’s details. The proposal creates an integrated and iconic multi-functional public space that reflects the best of Times Square and New York City.
According to Craig Dykers, “Our goal is to improve the quality and atmosphere of this historic site for tourists and locals, pedestrians and bicyclists, while reducing the traffic impediments so the “Crossroads of the World” will retain its edge while refining its floor.
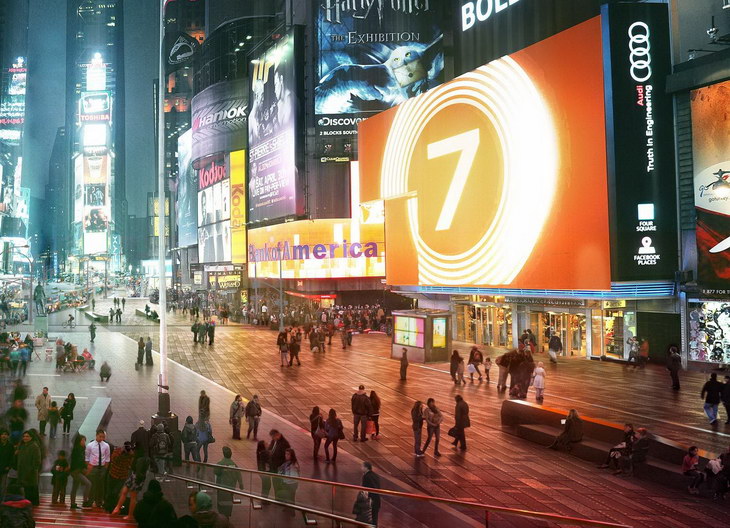
Times Square's signature buildings and spectacular signs – the glowing walls of the Bowtie – create an outdoor room right in the heart of Manhattan. Snohetta’s design creates uncluttered pedestrian zones and a cohesive surface from building front to building front that reinforces the Bowtie's role as an outdoor stage. This clear and simple ground surface made of pre-cast concrete pavers creates a strong anchor for the space, allowing the excitement of Times Square's commercial components to shine more brightly above.
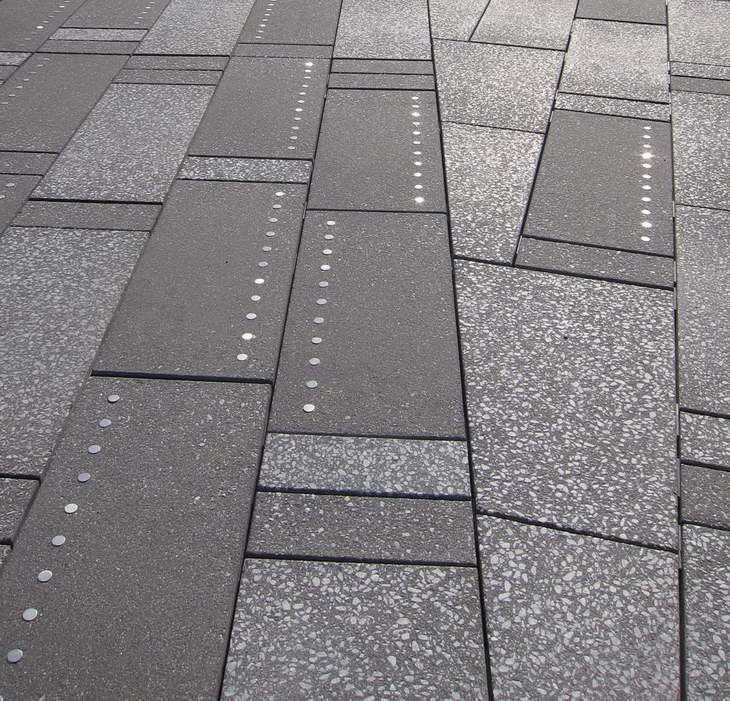
The area's new two-toned custom pavers are embedded with nickel-sized steel discs that will capture the neon glow from the signs above and playfully scatter it across the paving surface. In addition to simplifying the ground surface by consolidating both moveable and permanent sidewalk and street elements, Snøhetta's redesign also addresses practical issues such as drainage and maintenance and programmatic flexibility.
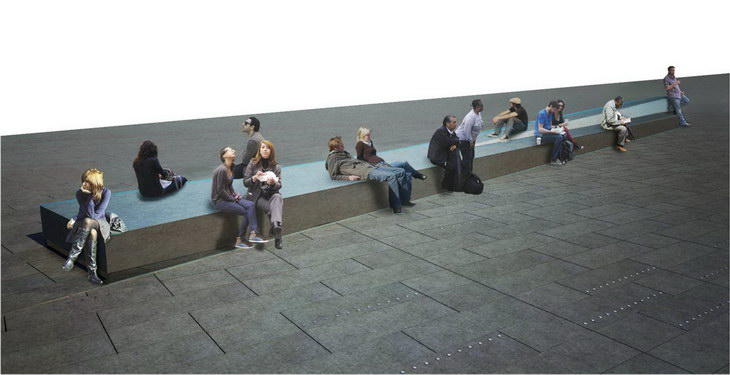
Ten granite benches oriented along Broadway will define and frame the area's public plazas. These benches will act as a magnet for visitors, create an infrastructural spine for events, and provide a clear orientation device for tourists and locals alike.
Project: Times Square Reconstruction
Designed by Snøhetta
Client: NYC Dept of Transportation & NYC Depart of Design and Construction
Size: 25,000 m2
Location: New York, USA
Website: snohetta.com


