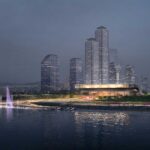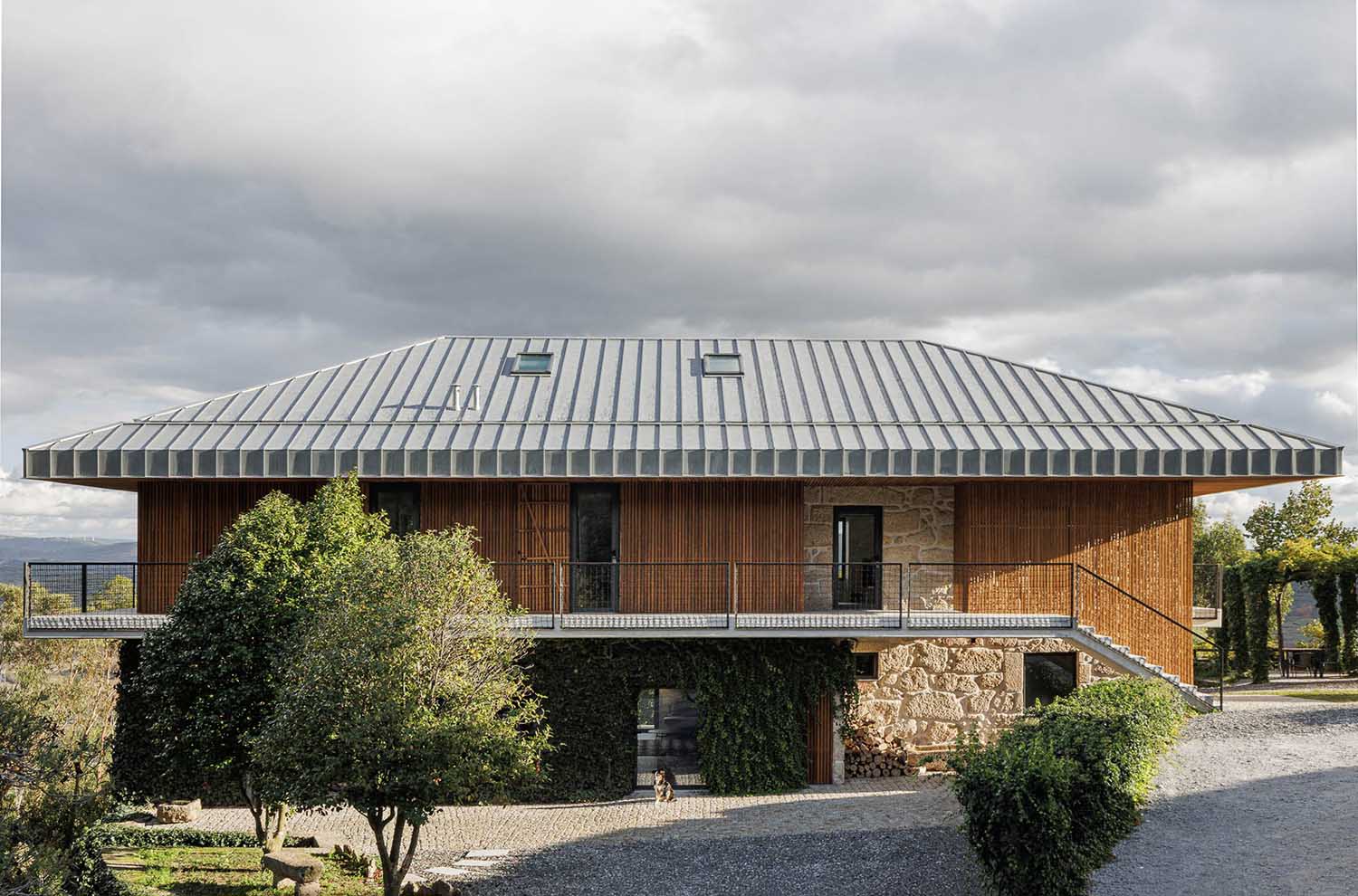
Architects David Bilo and Filipe Pina have recently completed their latest project in Belmonte, Portugal. Nestled in the picturesque countryside of Cova da Beira, The Vagar Country House has breathed new life into a historic mountain region, offering a harmonious blend of history, culture, and nature for tourists seeking refuge in a tranquil rural setting.
The project’s primary goal was to preserve and restore the architectural, historical, and natural heritage of the region, ensuring that its unique character was retained. This included the renovation of existing buildings and the rejuvenation of the surrounding landscape. The result is a serene rural oasis that beautifully weaves together the past and present, paying homage to nature and history while offering modern amenities to visitors.
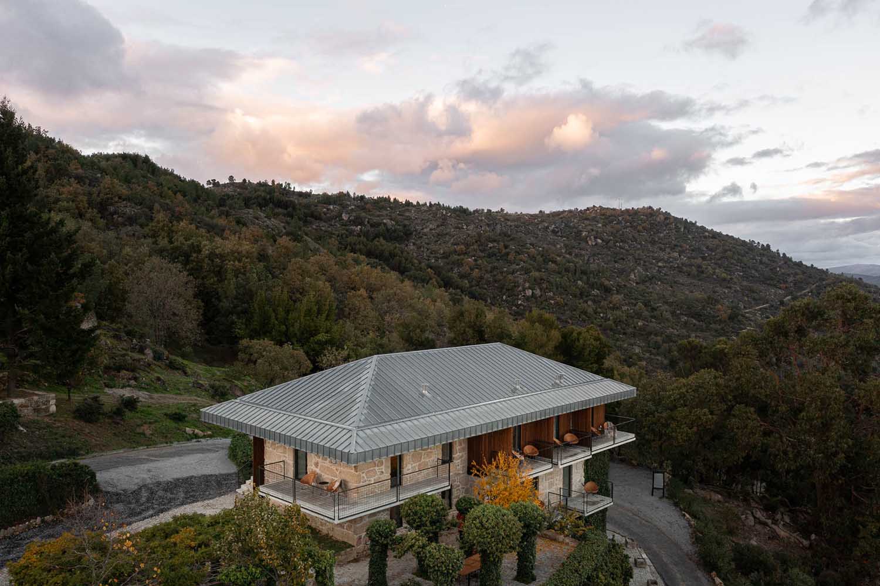
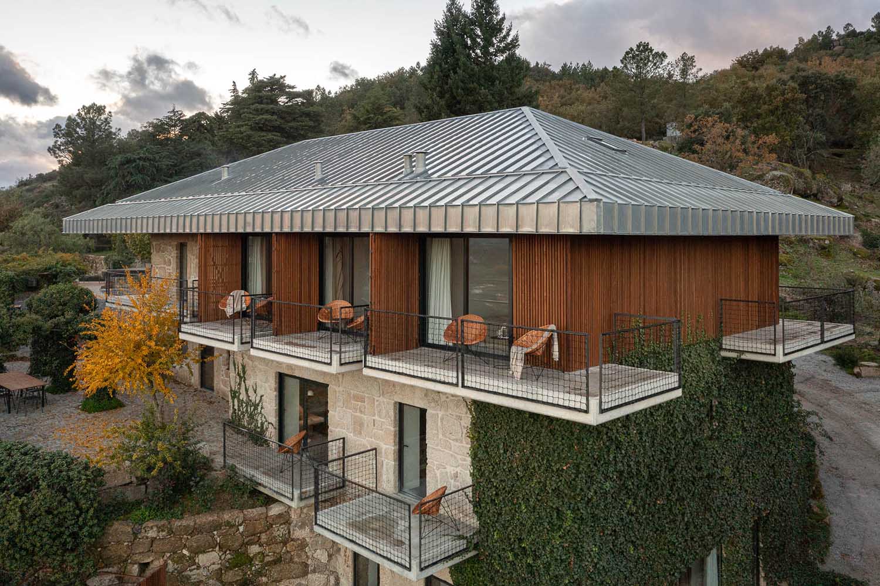
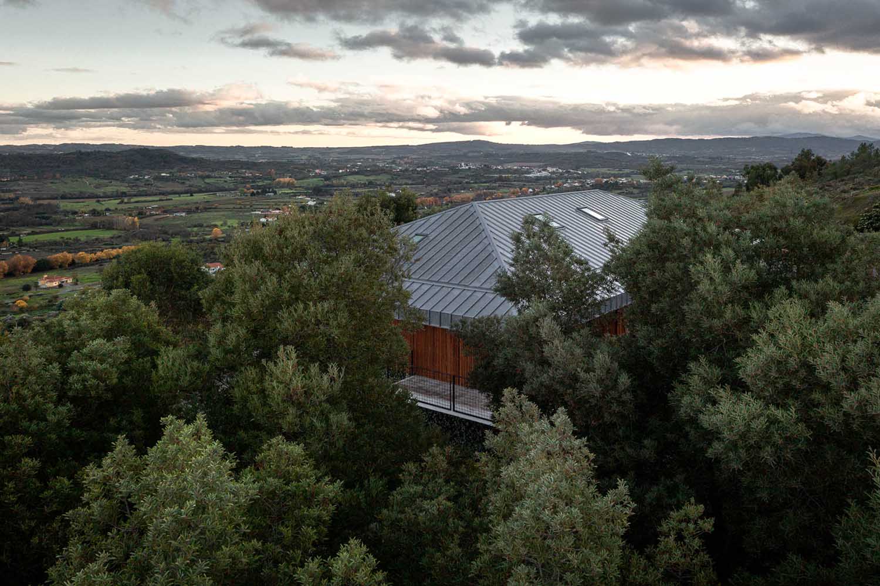
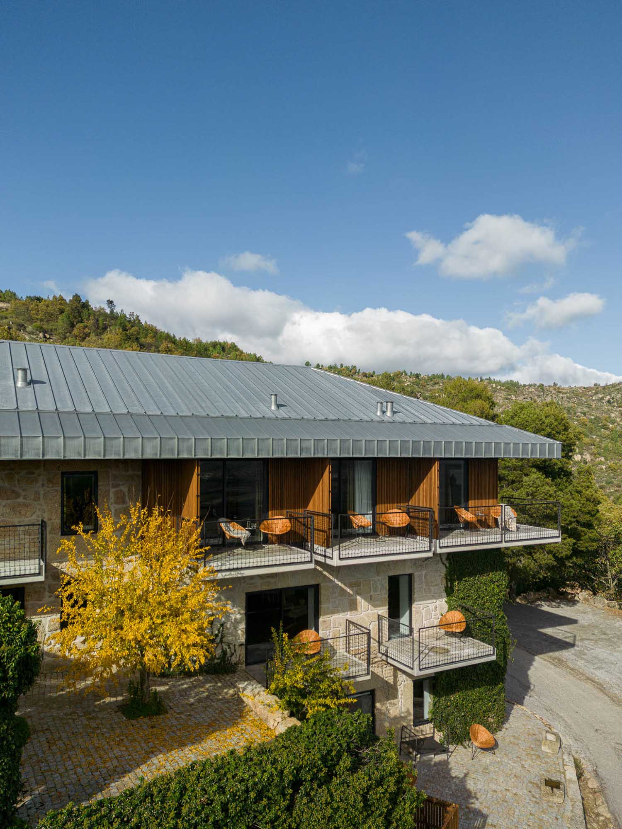
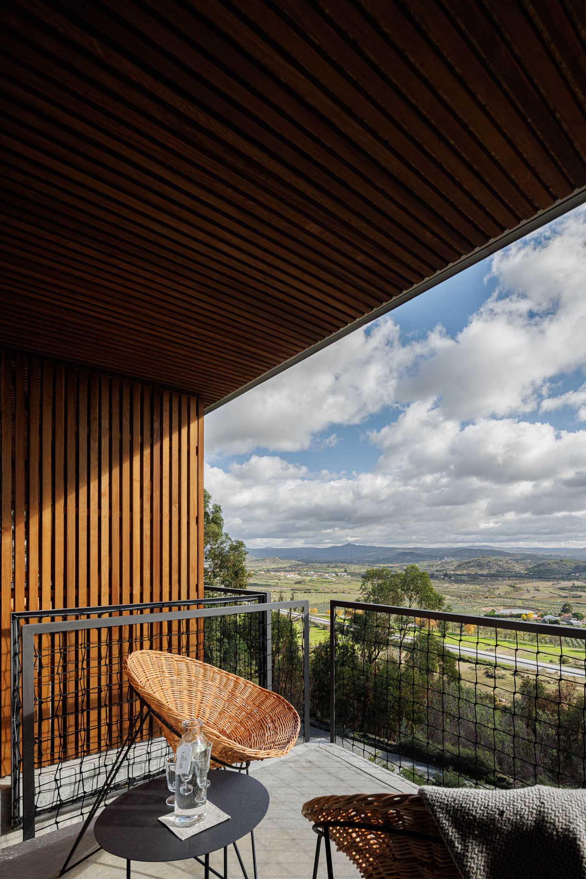
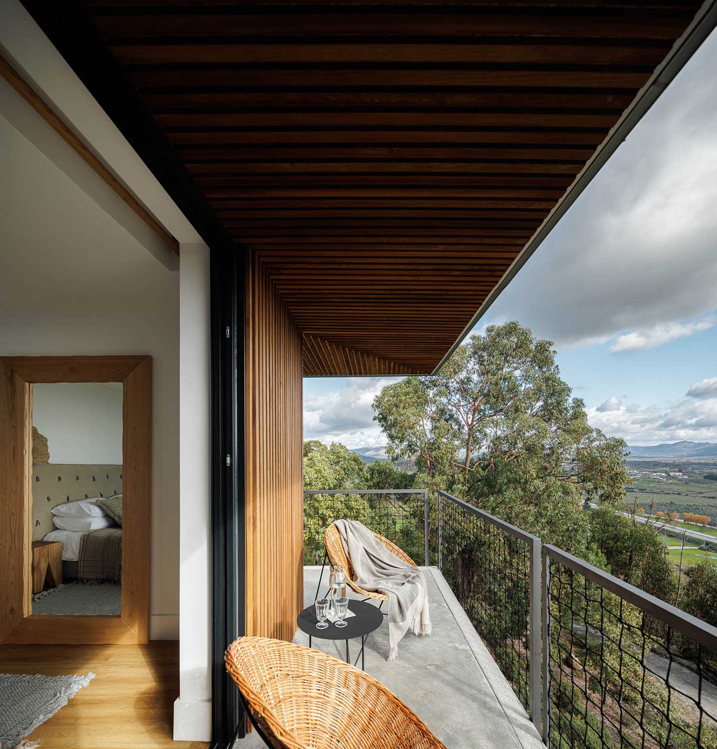
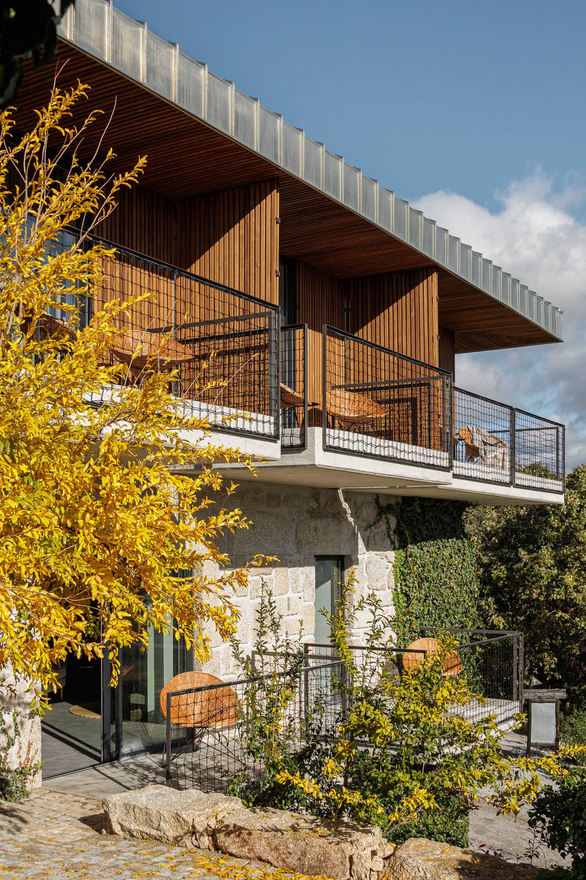
At the heart of The Vagar Country House is the revitalization of the “Casa da Chandeirinha,” the main building that retains its original configuration, such as its placement and height. The granite masonry walls, an integral part of the structure’s character, have been painstakingly preserved. Notable transformations include the reconfiguration of the roof and the removal of plasters, joints, and cement walls that had suffered varying degrees of degradation. The use of elements like exposed concrete, thermo-treated wood, and natural zinc plating adds a touch of contemporary sophistication, harmoniously blending old and new.
The natural surroundings were also a priority, with the project preserving existing vegetation both in the immediate vicinity and within the building itself. This strategic approach maintains the original vernacular while introducing subtle contemporary elements. The result is a harmonious coexistence of the past and present, where the rich history of the region is honored and enhanced by modern aesthetics.
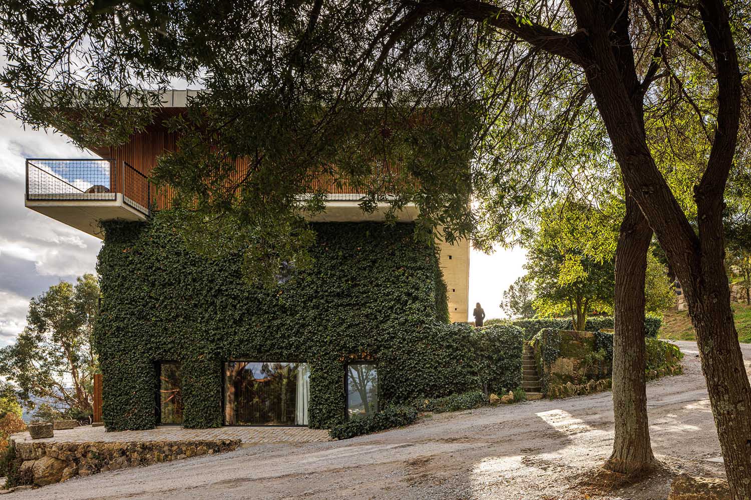
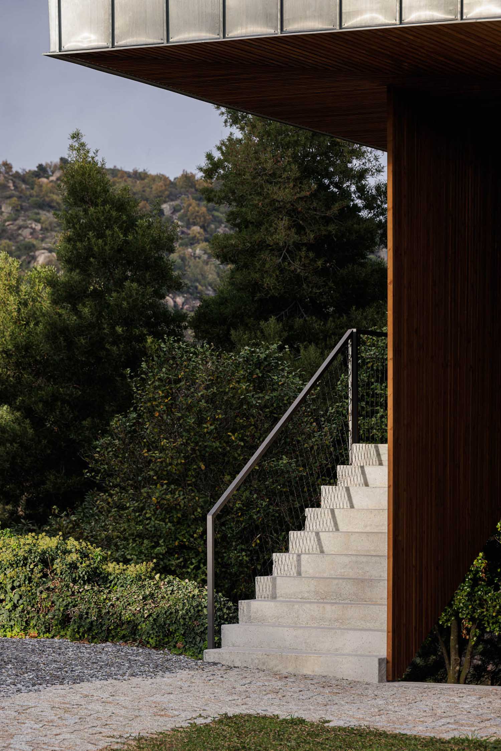
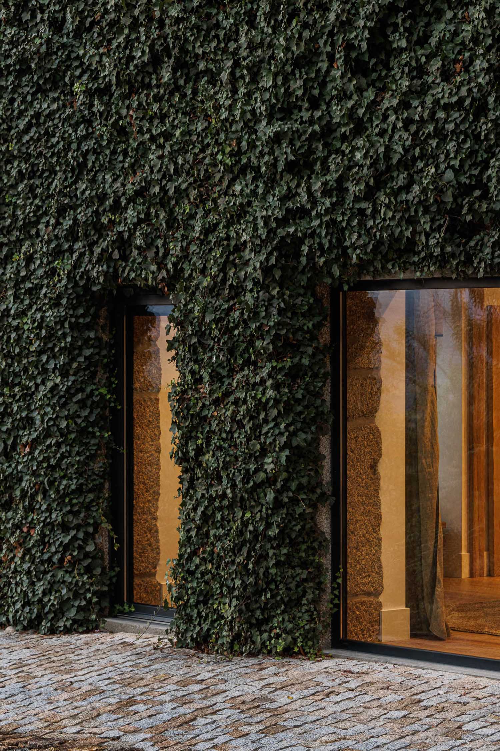
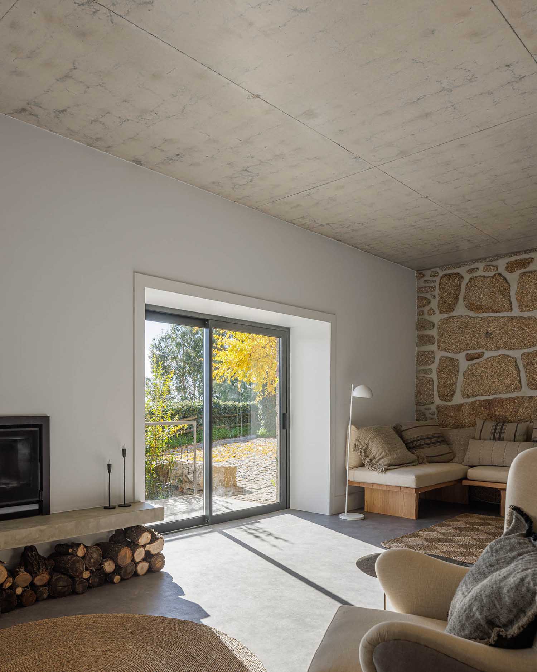
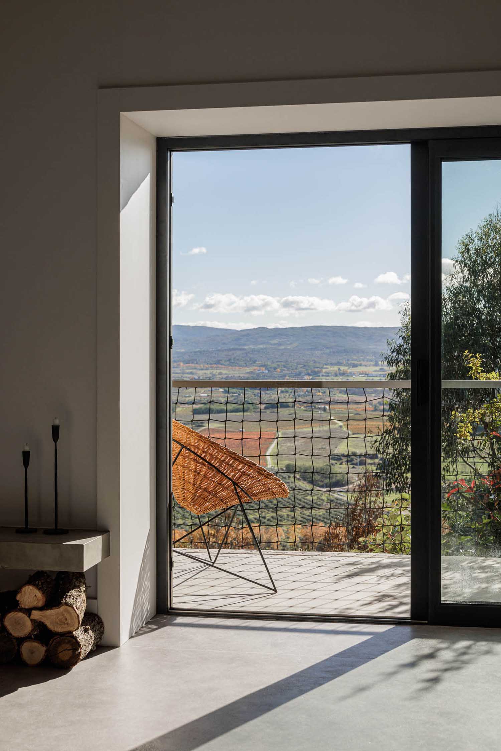
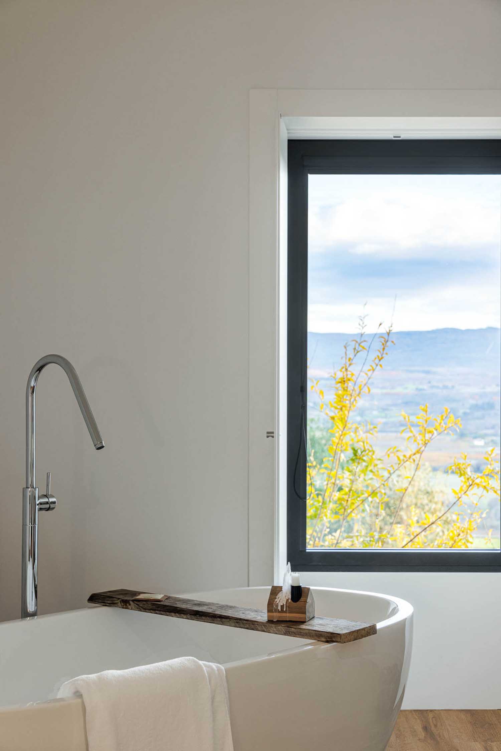
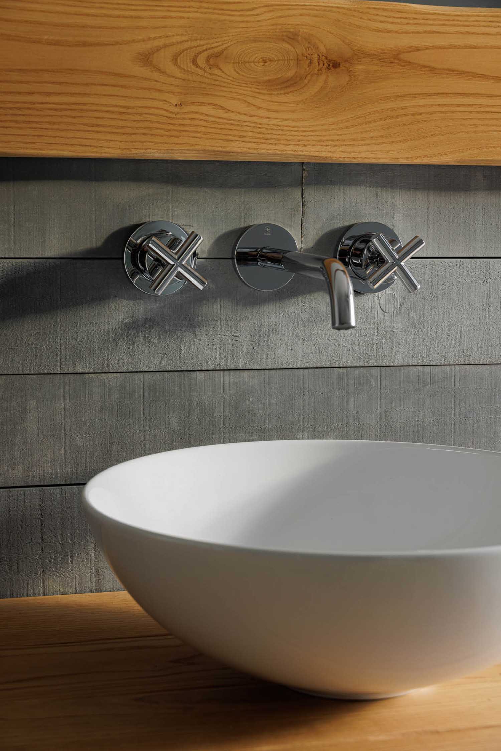
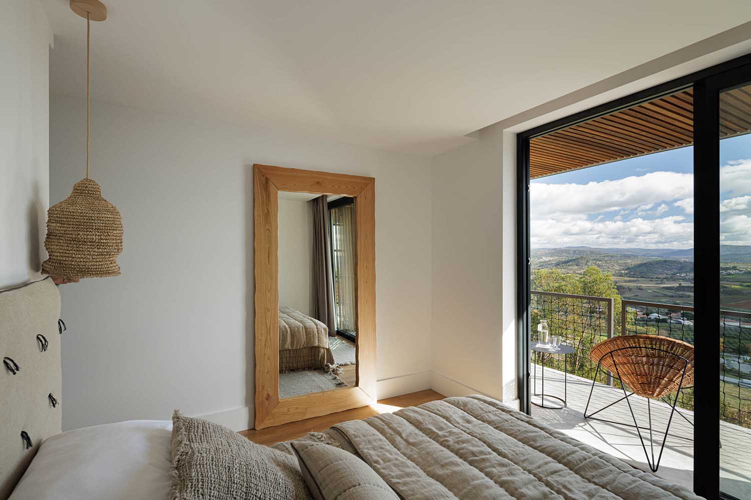
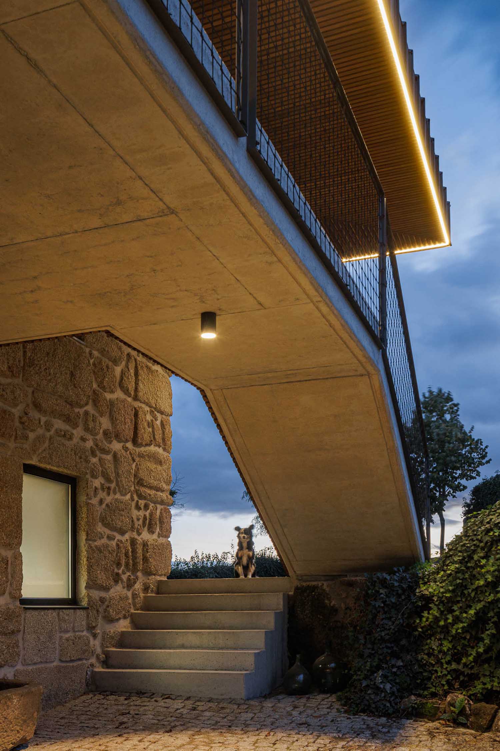
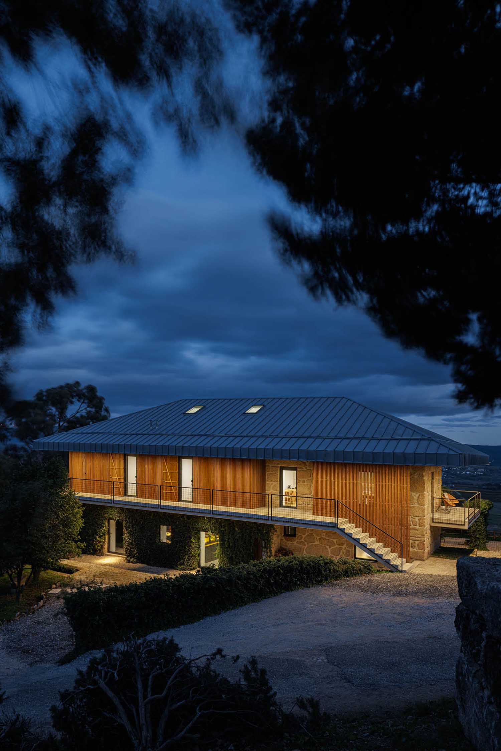
The essence of the project is to create a serene retreat where visitors can immerse themselves in the tranquil beauty of the Portuguese countryside, surrounded by breathtaking landscapes and historical charm.
RELATED: FIND MORE IMPRESSIVE PROJECTS FROM PORTUGAL
The collaborative efforts of architects David Bilo and Filipe Pina, along with Diana Cruz, have breathed new life into this rural gem, preserving the essence of the region while enhancing it for modern travelers.
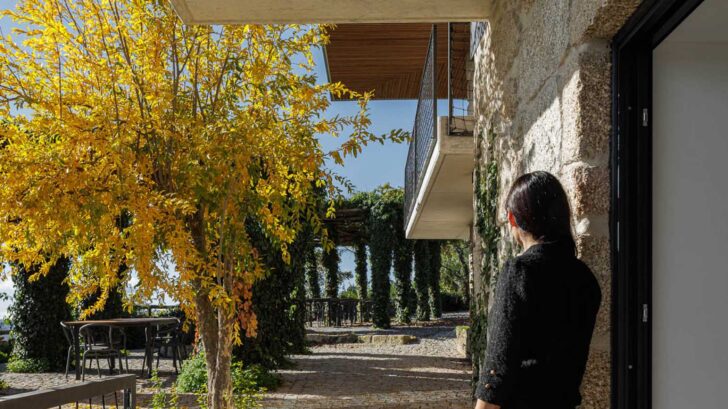
Project information
Project name: The Vagar – Country House
Architecture Office: DBArquitectos, filipepina.arquitectura
Main Architect: David Bilo + Filipe Pina
Collaboration: Diana Cruz
—
Location: Serra da Esperança – Belmonte – Portugal
Year of conclusion : 2022
Total area: 425,60
–
Builder: MPS
Inspection: David Bilo
Engineering: José Carlos Cardoso Ferreira
Landscape: Ricardo Campos
–
Photographer: Ivo Tavares Studio – www.ivotavares.net



