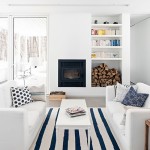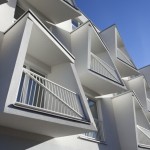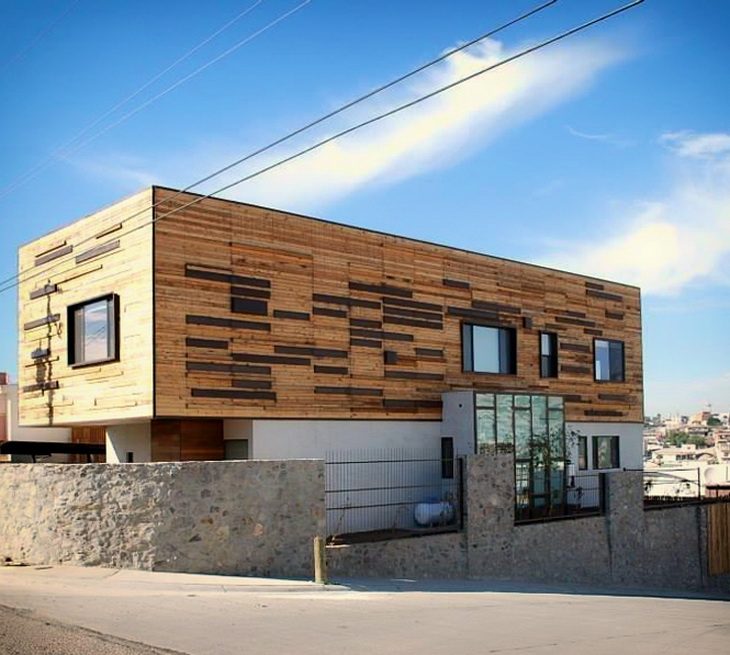
Oficina 3 Estudio de Arquitectura and Daniel Carrillo has designed this Casa López / Lujano located in Tijuana, Mexico which they generously shared with us. For more images and architects description continue after the jump:

From the Architects:
Site: A medium size lot with hillside slopes. The house opens to the southwest, making solar control a serious challenge for this project.
Owners Request:
The owners were very concerned about the environment, specifically about energy and resource efficiency. They wanted to maintain their privacy, but also directed us to provide an open, light-filled design, that responded to the hillside site. The owners also wanted a more controlled garden-type of an area and a more natural landscape on the rear of the lot. Sensible green measures were to be included, although the project budget would not allow "Grand" measures.
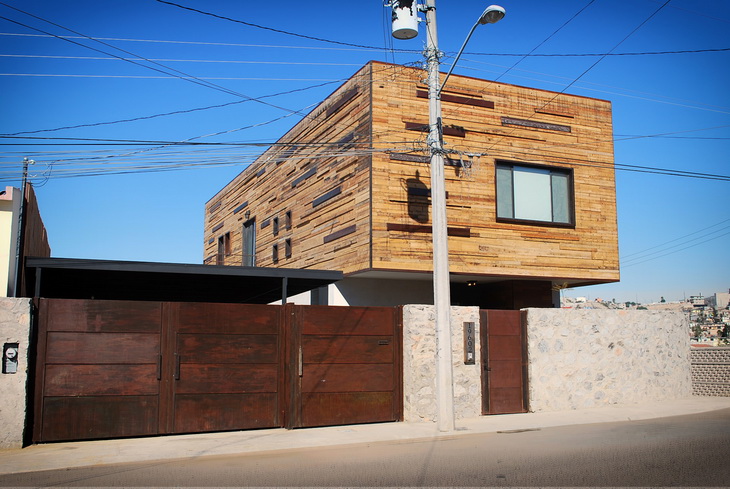
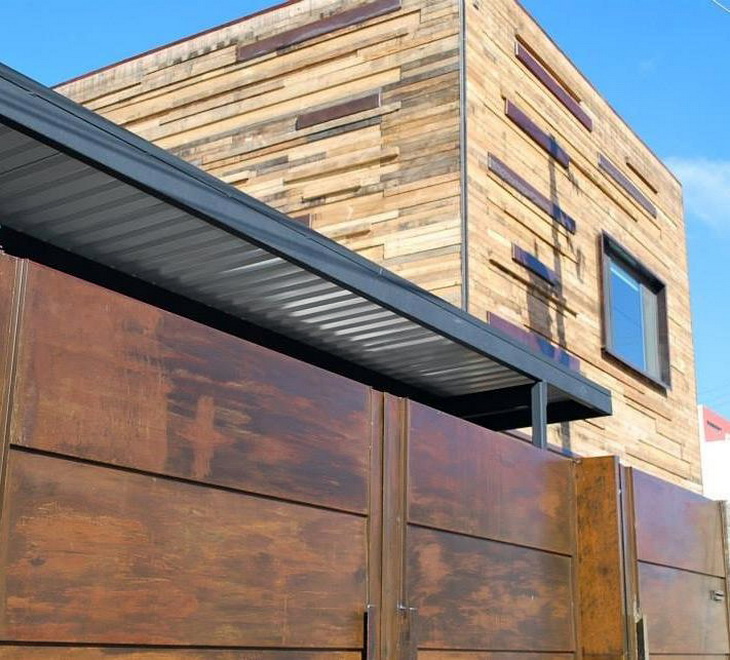
The design response in this built project, as stated by the owners, is to untie their co-dependence on external energy supplies, will self-provide power with solar energy, gray water will be re-used, the natural controlled garden acts as a Rainwater-Harvesting System, to be used for growing vegetables and other plants.
To preserve privacy, bring in light while minimizing unwanted solar heat gain, and provide connection to nature, we oriented a large window wall north to the back yard, sloping the ceiling of the great room up to increase the light and connection to nature in that space. The sloping roof also provides a surface suitable for mounting the 13.4 kW PV system. Other building faces have smaller, punched windows that maximize light as well as privacy.
The following points were taking in to consideration as basic concepts to our design.
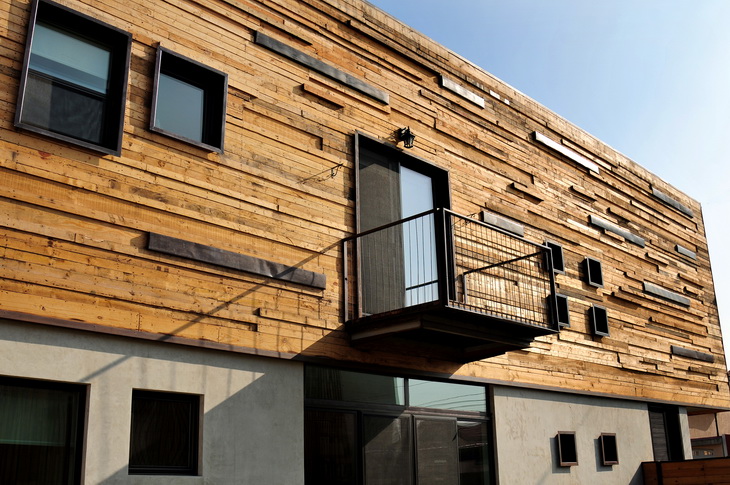
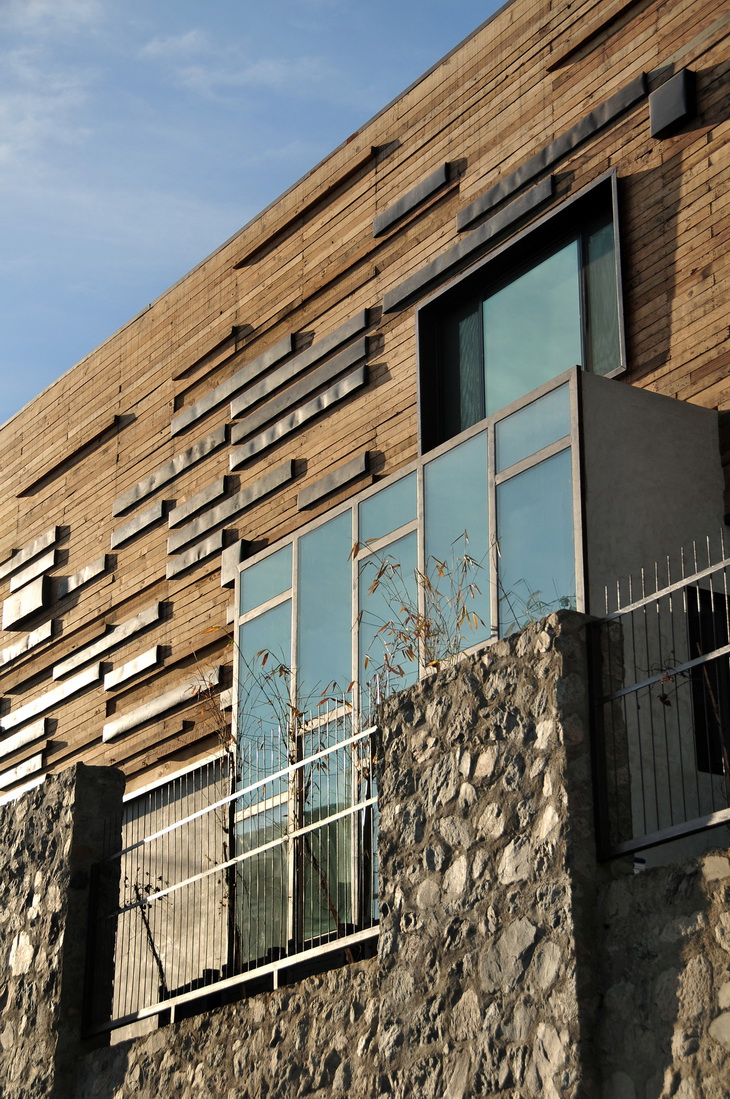
Re-used.
The most important thing about this waste is how well made it is. Mostly because it is mass-produced for conditions in industrial automation.
The capacity building process is endless and ongoing.
• Recycled Content: Products with identifiable recycled content, including postindustrial content with a preference for postconsumer content.
Affordability By direct use of this components determined waste from other industries lower cost of raw materials, and provides the building project with an aesthetic determined by the physical properties of materials in its natural found state. The effectiveness of these techniques depends on the capacity of the separation of recoverable waste ensure maximum recovery of the material. Therefore, this residual waste generated from post-industrial process, can be applied directly or may be subjected to some form of manipulation or treatment.
Recovery + Logistics + Application = Re-used
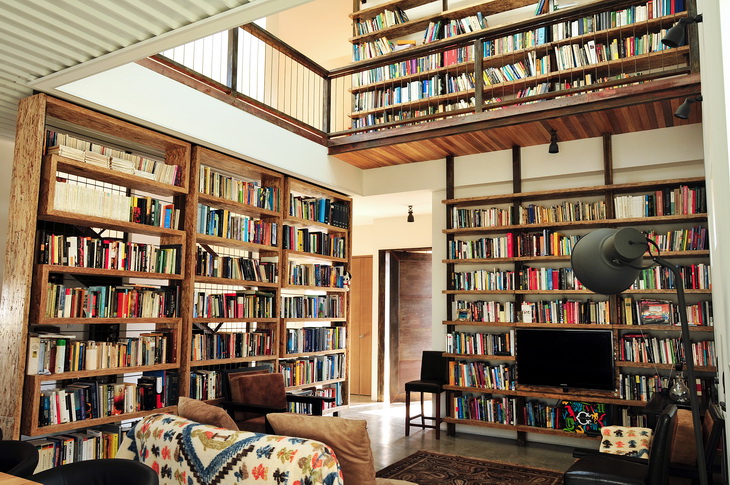
Form + Structural concepts
Number concrete structural rings responsible for the transmission of loads to the floor, joined by a concrete foundation slab and roof; define the site-built CMU inner structure. The combination of three primary elements defines the morphology of these building; the architectural pieces or building components are incorporated as walls, linings and envelope or skin, this latter, an important part of the inner workings of the house. The envelope (skin) is the outer layer mediating between the building and its surroundings.
Envelope
By Continuous control of usage of resources. We took upon the fabrication of this wooden skin membrane, constructed mainly by refurbished wood used in prior in construction process, and wood discarded from local factories, aided by a lattice of perforated metal around its surface both act as thermal barrier. This boundary also includes the boundary between conditioned and limit the friction between the building and a changing context over time.
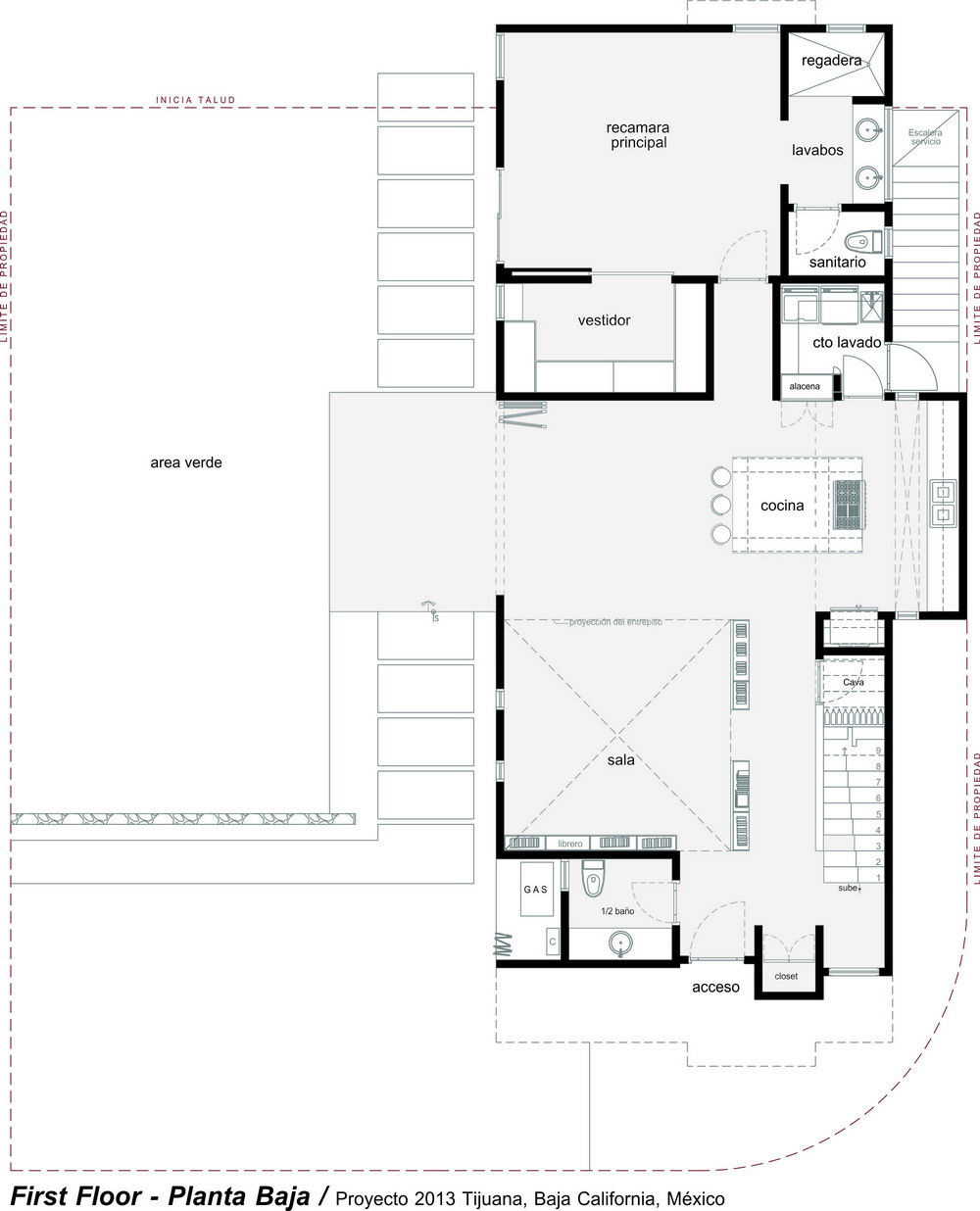
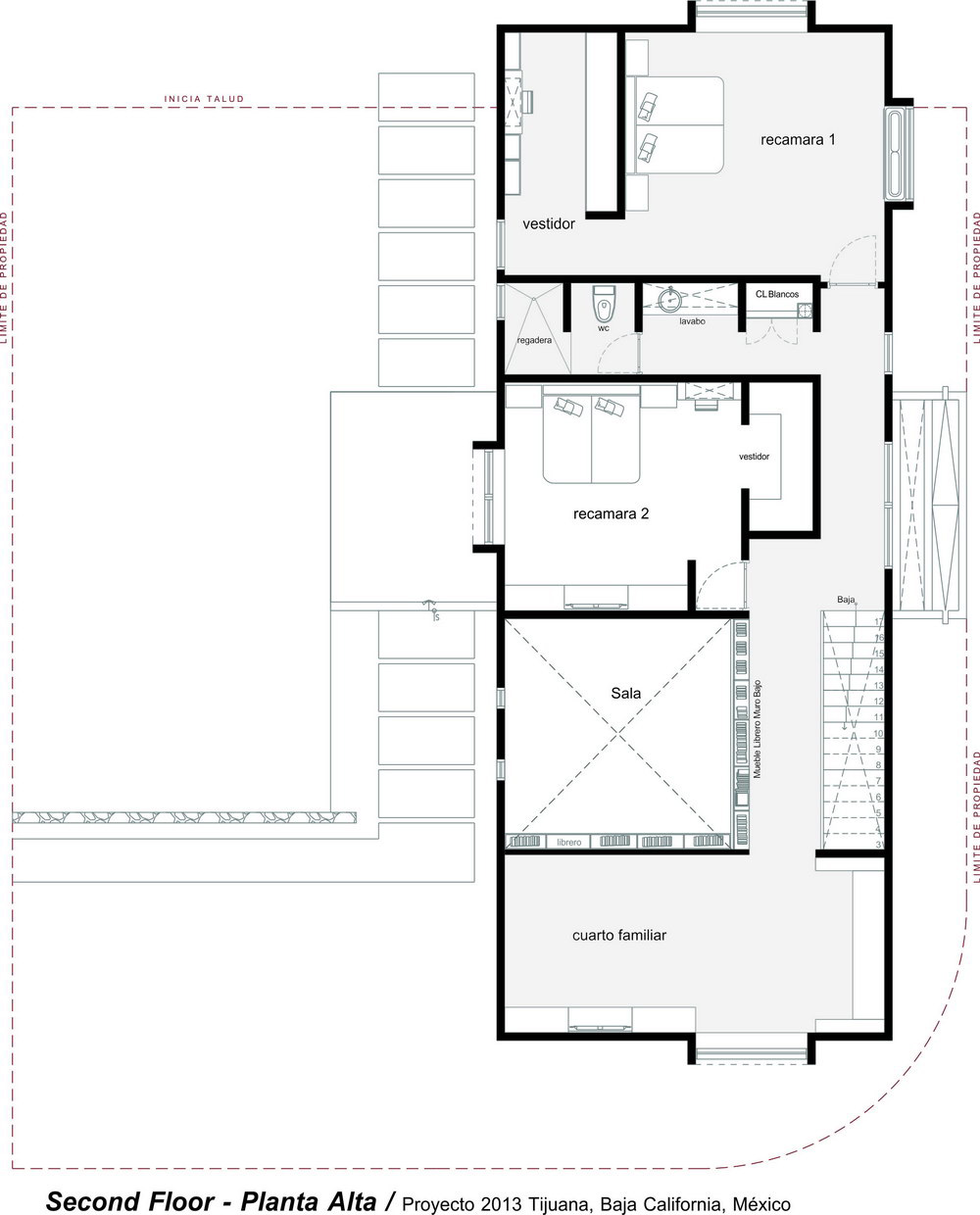
Project: Casa López / Lujano
Designed by Oficina 3 Estudio de Arquitectura
Architects: Omar Bernal M., Daniel Carrillo García
Structural Engineer: Becerra + Nuñez Engineering
Mechanical Engineer: O3 Energy Group
Location: Tijuana, Mexico
Website: oficinatrestudio.tumblr.com


