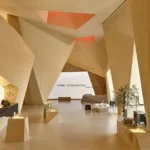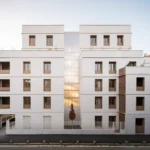
The Star Homes project brings together architecture, science, and community in a bid to reduce disease and improve well-being in one of Tanzania’s poorest regions. Located in Mtwara, an area with high rates of malaria, respiratory infections, and diarrhea, the project consists of 110 identical, two-storey homes built across 60 villages. Each home functions not just as shelter but as part of a randomized clinical trial designed to assess the impact of better housing on family health.
Preliminary data from the first two years shows encouraging results. Malaria and diarrheal disease rates dropped by around a third, while children under five showed improved physical growth. The number of indoor mosquitoes, key malaria carriers, was reduced by half, indicating that the homes are not only functional but effective in addressing critical public health issues.
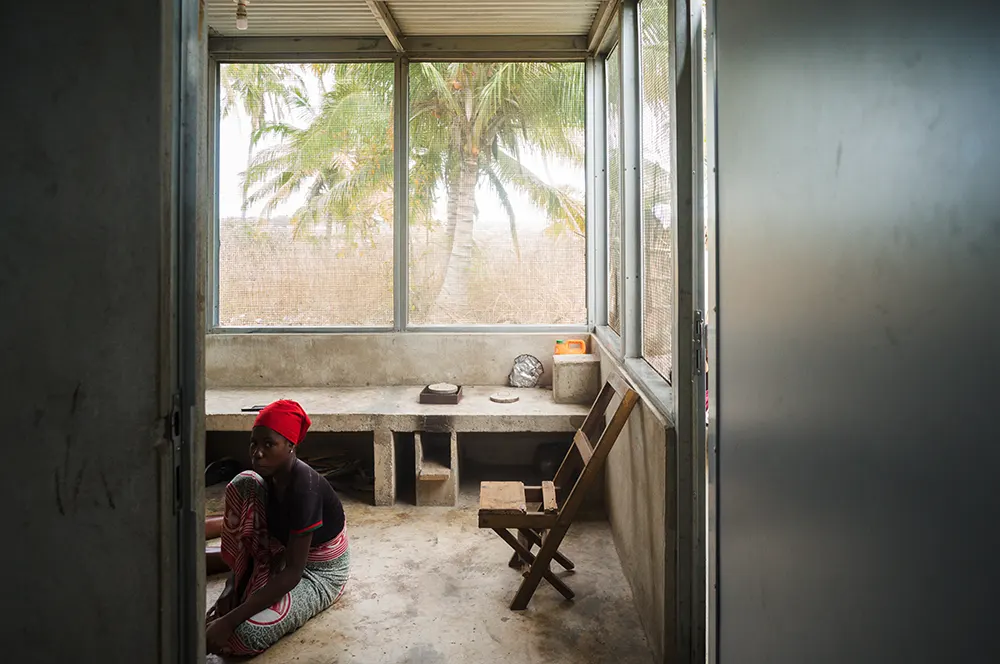
Milan Design Week Spotlight
For Milan Design Week 2025, the LABÒ Cultural Project welcomes the Star Homes initiative as part of its third edition. The exhibition, designed by the Danish Royal Academy, presents the architectural and clinical research led by Jakob Knudsen, Salum Mshamu, and Lorenz von Seidlein. The showcase goes beyond technicalities, introducing visitors to the people behind the data through firsthand accounts and images by photographer Julien Lanoo.
LABÒ’s inclusion of Star Homes reflects growing recognition of design’s role in humanitarian efforts. While the exhibition focuses on facts and figures, it also tells a larger story about dignity, care, and local empowerment through design.
Rethinking Construction in Rural Settings
The Star Homes were conceived to respond directly to the environmental and structural challenges of rural Tanzania. Unlike most homes in the region, which are single-storey and vulnerable to collapse during rainy seasons, these prototypes stand on raised concrete plinths cast in one piece for strength.
The choice of materials and form addresses both cost and climate. The use of light gauge steel (LGS) for the frame allows for quick assembly by local teams and reduces waste. Prefabricated panels, hollow cement-rendered walls, and wire mesh reinforcement create durable structures while using 70% less concrete than conventional block designs.
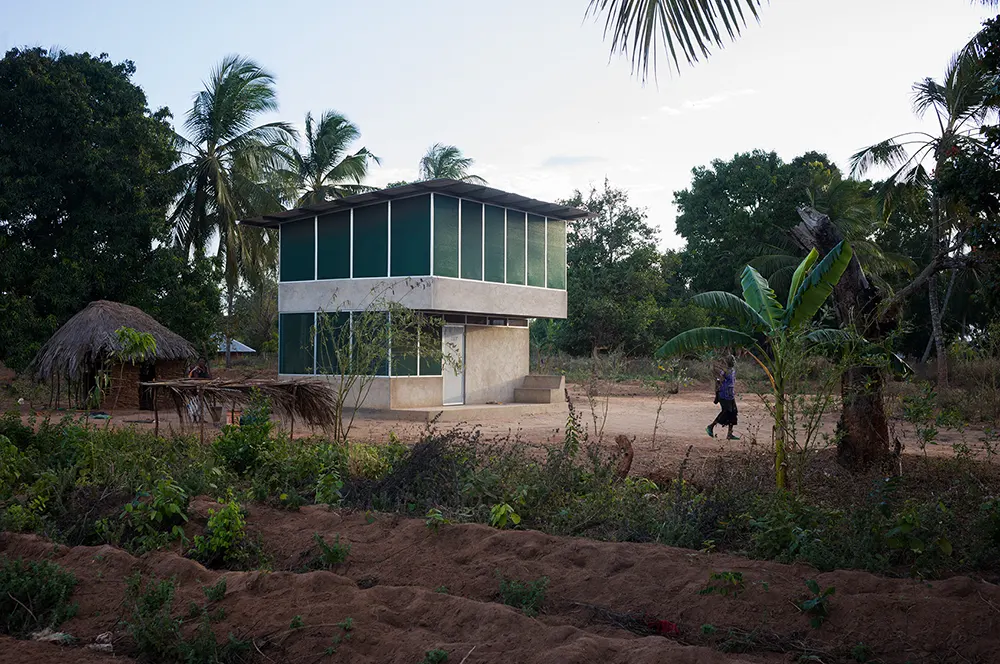
Off-Grid Comfort and Resource Efficiency
Because most villages involved in the project lack access to reliable infrastructure, each house includes systems designed to function independently. Custom-built stoves cut fuel use by a third and release smoke outside, improving air quality indoors.
Shadenet panels cover facades to block mosquitoes while allowing air to circulate freely. This passive ventilation strategy lowers nighttime temperatures by an average of 2.5 degrees compared to traditional mud houses. A 40-watt solar panel powers interior lights and USB ports, while a 2000-liter rainwater tank stores clean drinking water collected from the roof through a basic yet effective filtration system.

Building Local Knowledge and Long-Term Use
Beyond health metrics, the project also builds human capacity. All materials and labor have been sourced locally, and the houses have been constructed by teams within the community. The approach encourages skill development and ensures that knowledge remains within the region. The structures are designed for reuse: the foundations stay in place even if the rest of the structure is dismantled, and the steel frame and wall panels can be recycled or repurposed.

Research, Participation, and Transparency
To determine who would receive a Star Home, the team conducted a survey in 2019 across rural villages in Mtwara. Households that met specific criteria, including having children under 13, entered a lottery held publicly to ensure fairness.
Construction wrapped in June 2021, after which families moved in and began participating in the health trial. Over three years, researchers will monitor children for signs of malaria, respiratory infections, and diarrhea, comparing outcomes between Star Homes and neighboring traditional homes.
In parallel, social scientists and architects are assessing the homes through interviews, focus groups, and on-site walkthroughs. Entomologists use light traps to measure mosquito presence inside both types of housing. This combination of clinical and architectural research aims to offer definitive evidence of the role housing plays in public health.
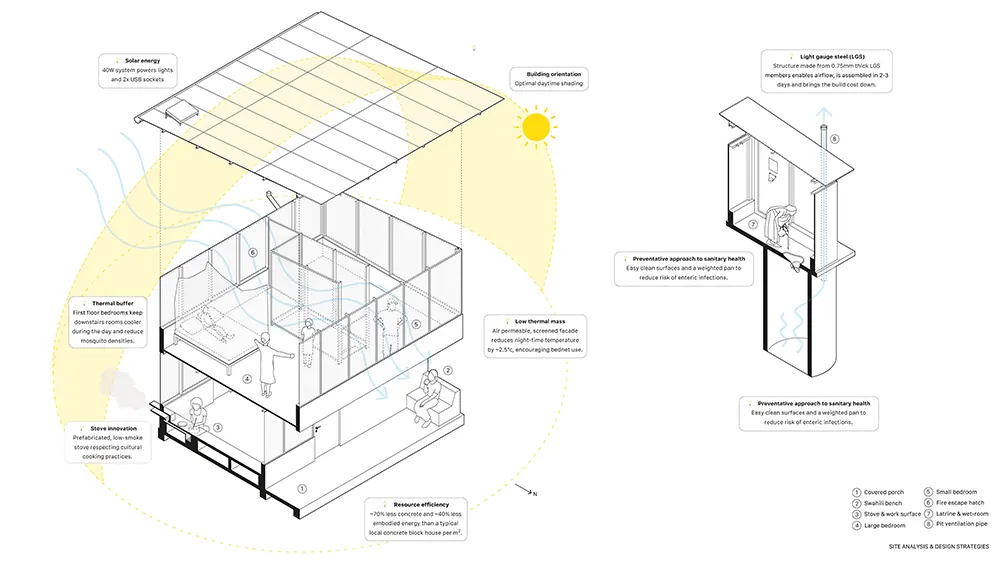
Team
Jakob Brandtberg Knudsen – Principal, Ingvartsen Architects; Dean of Architecture, Royal Danish Academy – Architecture, Design, Conservation, Copenhagen, Denmark
Lorenz von Seidlein – Professor, Mahidol-Oxford Tropical Medicine Research Unit, Bangkok, Thailand
Salum Mshamu – Director, CSK Research Solutions; PhD Candidate, University of Oxford
Otis Sloan Wood – On-site Architect, Ingvartsen Architects
Hannah Sloan Wood – On-site Architect, Ingvartsen Architects
Steven Lindsay – Co-investigator, Entomology, University of Durham
Jacqueline Deen – Co-investigator, Child Development, University of the Philippines
Arnold Mmbando – Entomologist and Researcher, Ifakara Institute, Tanzania
Thomas Chevalier Bøjstrup – PhD Fellow, Institute of Architecture and Technology, Royal Danish Academy
Hanako Foundation – Funder
Location: Mtwara Region, Southern Tanzania, Africa
Photography: Julien Lanoo
Drawings: Ingvartsen Architects


