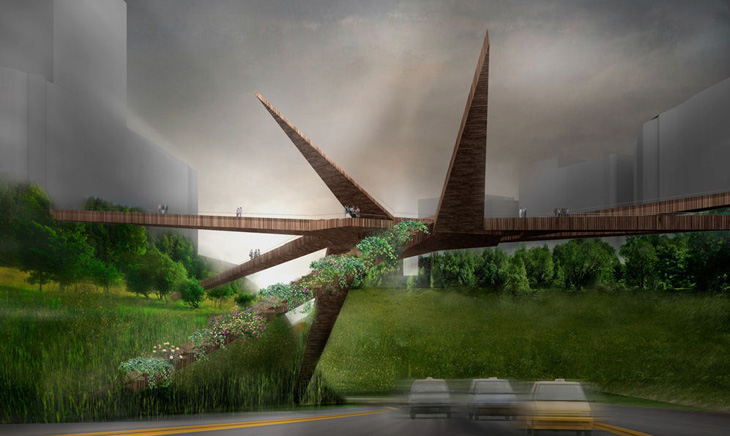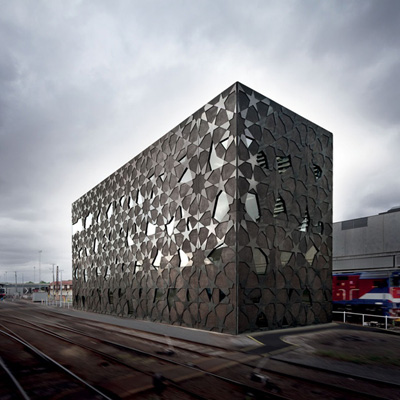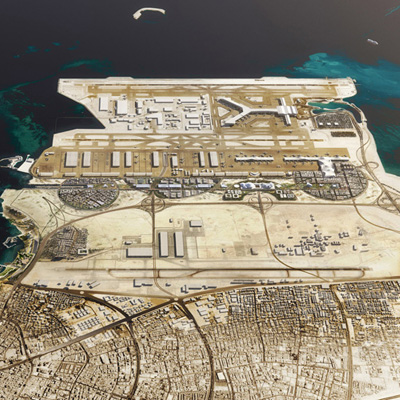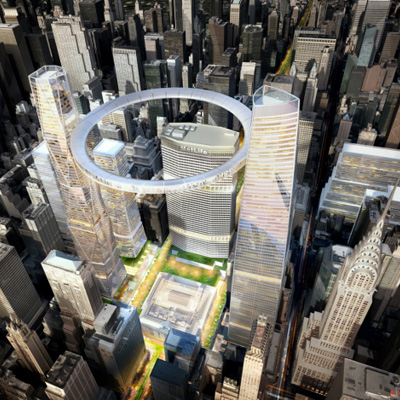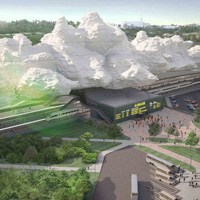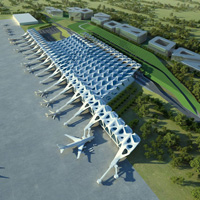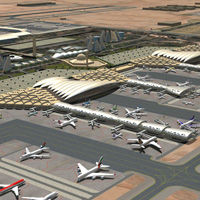Zaha Hadid Architects Design King Abdullah Financial District Metro Station
Zaha Hadid Architects share with us their project for the The King Abdullah Financial District (KAFD) Metro Station, which will serve as a key interchange on the new metro network in the capital city of 5 million people in Riyadh, Saudi Arabia. More images and architects’ description after the break. More




