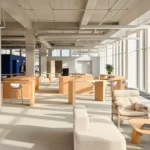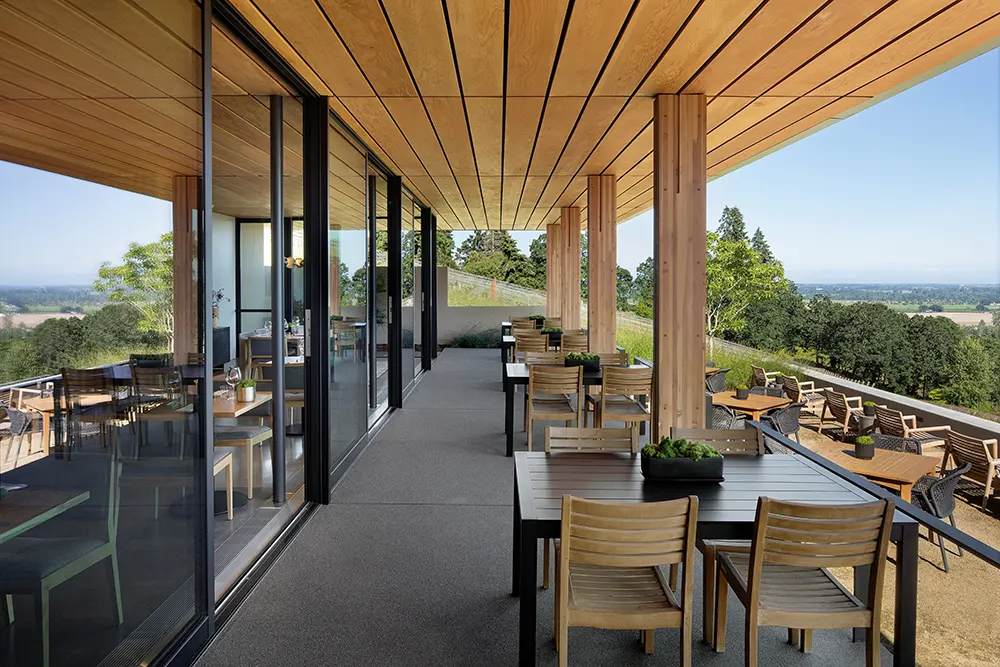
Heliotrope has designed a new tasting room for Archery Summit, the Oregon winery founded in 1993 and known for its pinot noir from the Willamette Valley. Over the years, the winery became known for producing high-quality pinot noir wines, operating from a facility designed to manage every stage of production, from grape harvest to bottling. The aging process takes place in caves carved deep into the hillside, a distinctive feature of the property.
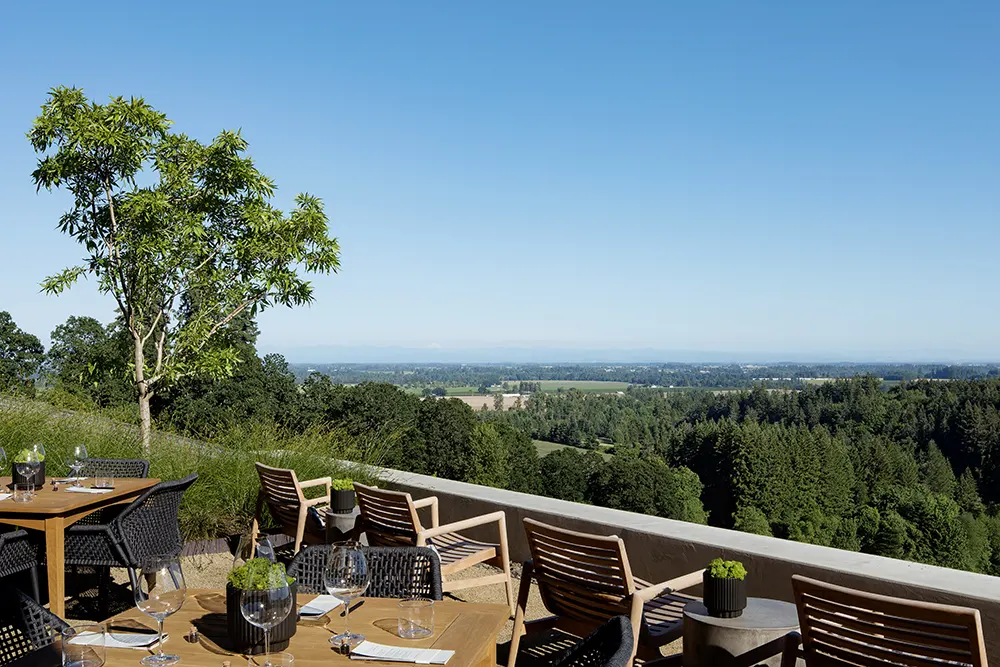
The Need for a Guest Experience
The original facility, built before the rise of wine tourism, focused entirely on production. As interest in visiting wineries grew, the absence of a purpose-built guest experience became more apparent. To address this, Archery Summit invited select firms to propose a design solution that could elevate the site’s visual presence while working within the existing structure. Heliotrope emerged as the chosen design team.
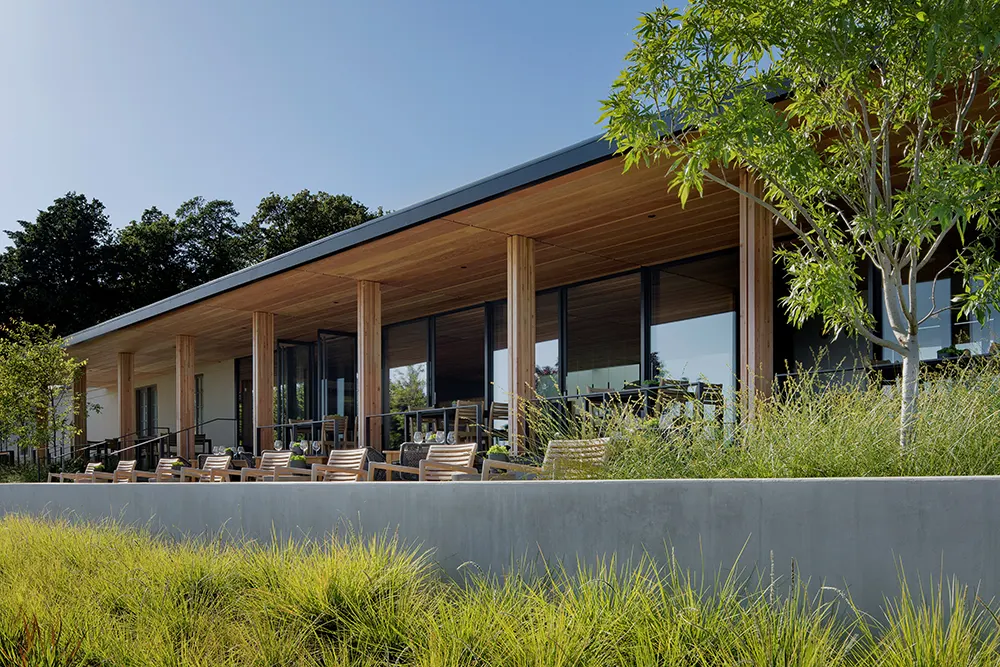
Integrating New Architecture into the Site
Heliotrope situated the new tasting room within an existing outdoor patio and garden. This location offered the only flat area on the property, making it the most viable site for expansion. The design takes advantage of an existing cave entrance, placing it as a focal point for visitors. This feature connects guests to the production and aging process, integrating the winemaking story into the tasting experience.
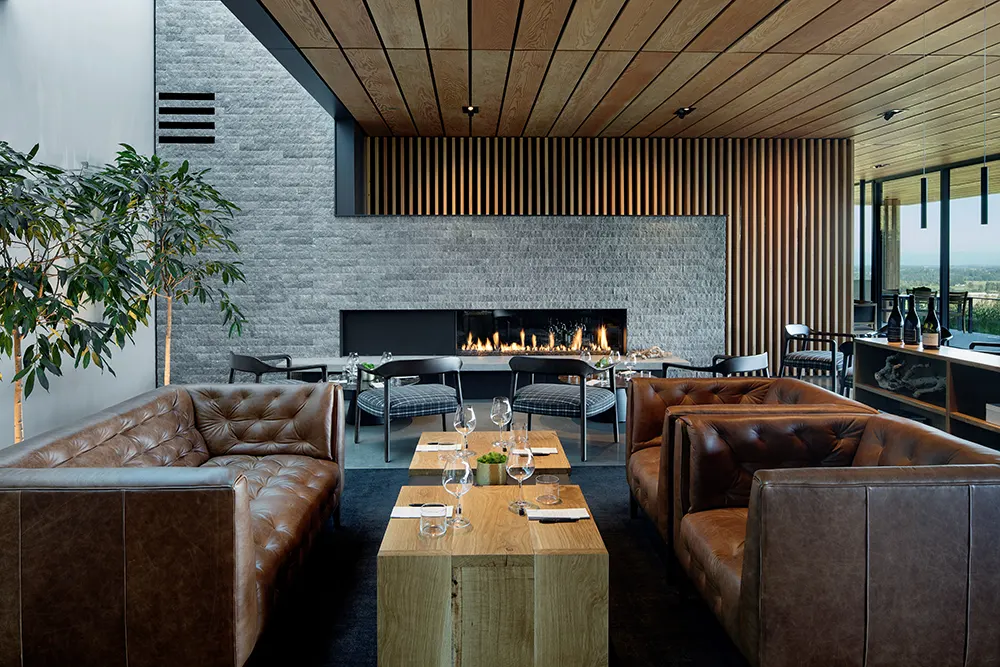
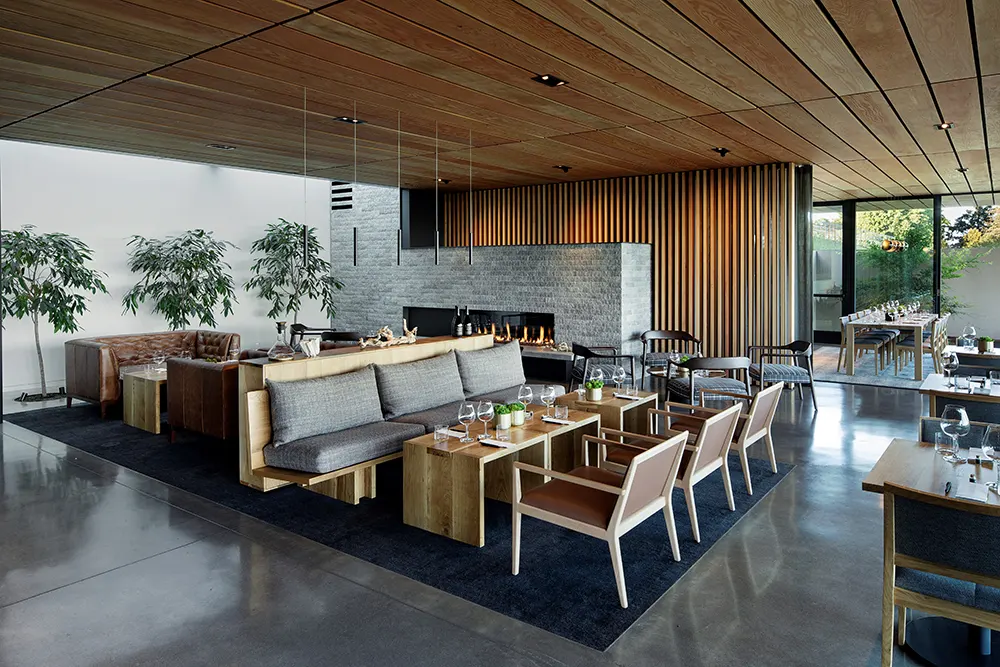
Architectural Features and Material Approach
A 100 foot long colonnade now defines the new facade, creating a unified composition between the older structure and the new addition. This architectural element provides shade for visitors and frames the approach to the tasting room. Large sliding glass panels open the space to expansive views of the Dundee Hills, allowing guests to experience the vineyard setting directly from inside.
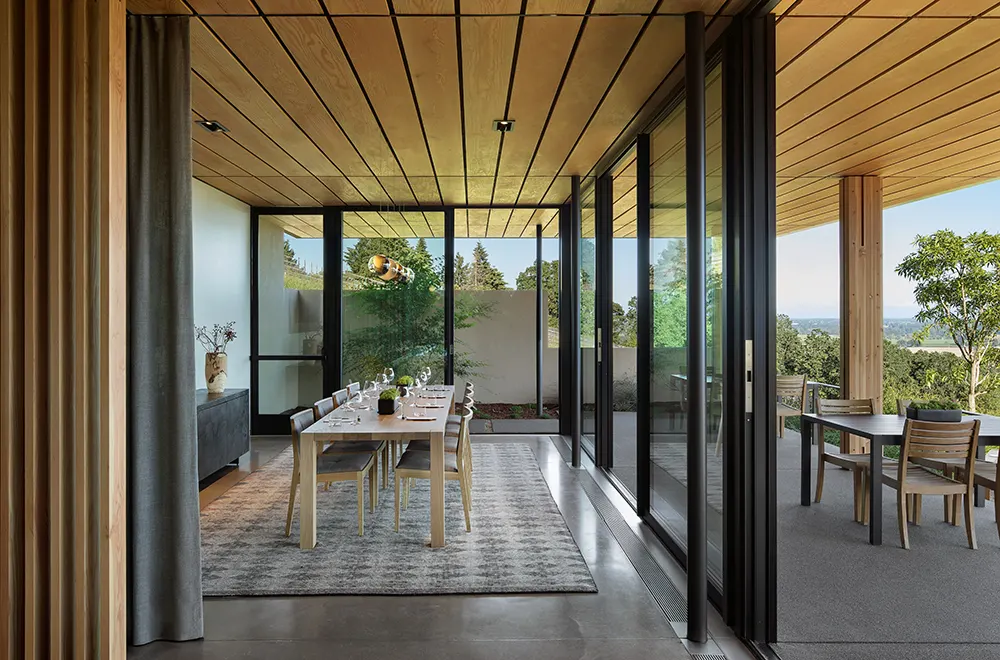
Light, Atmosphere and Indoor to Outdoor Connection
Heliotrope designed the space to balance light and atmosphere. A continuous skylight runs along the existing retaining wall opposite the colonnade, washing the wall with natural light and creating a sense of openness. The design also incorporates trees planted directly into the floor, reinforcing the connection between the interior and the surrounding environment.
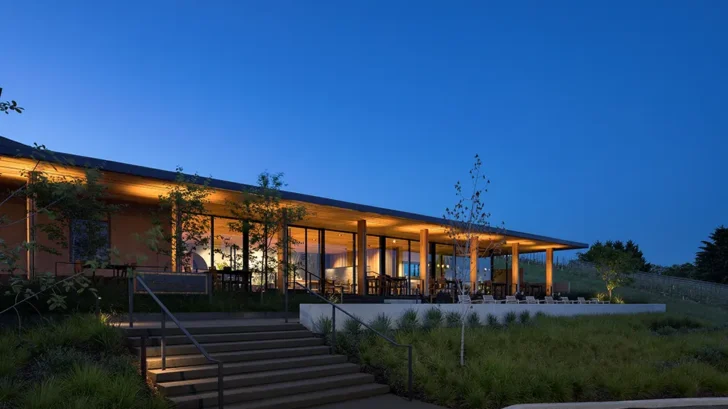
Heliotrope design team: Joe Herrin, AIA (Principal), Renee Boone (Project Manager), Jonathan Teng, AIA (Project Architect)
Location: Willamette Valley in Dayton, Oregon, USA
Architecture and Interior Design: Heliotrope
Contractor: R&H Construction
Landscape: Ground Workshop
Civil Engineer: Humber Design Group
Structural Engineer: Swenson Say Faget
Geotechnical Engineer: GeoEngineers, Inc.
Lighting: Heliotrope
Photography: Jeremy Bittermann
Brands / Products:
Urban Lumber – custom furnishing and cabinetry element fabrication and material sourcing
Andrew World – seating
Fleetwood windows and doors
DaVinci – gas fireplace
Bocci – pendant lights in private tasting room



