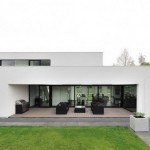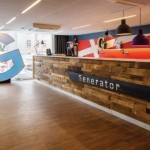
Interior for the colorfully styled M307 office has been shaped by TABB Architecture. View more of the interiors design after the jump:






From the Architecture:
¿What do you expect entering somewhere?
This space was designed for 3 Metal Mgmt and Laser cutting expert companies. Immediately we knew this background had to be exploited and incorporated with their new image.
Every element was designed by the TABB; form the furniture to the rug layout. The metallic ceilings were built by the client in his plant; the result, a hidden showroom. Their services and products featuring the whole design of space.
The service area is separated by a Laser cut Metal Wall where the main enterprise’s logos appear. At night, they are seen from one of the city’s main avenues rendered by light, at the same time they give the meeting room its character.
The result, a mixture of function, cravings and high performance…
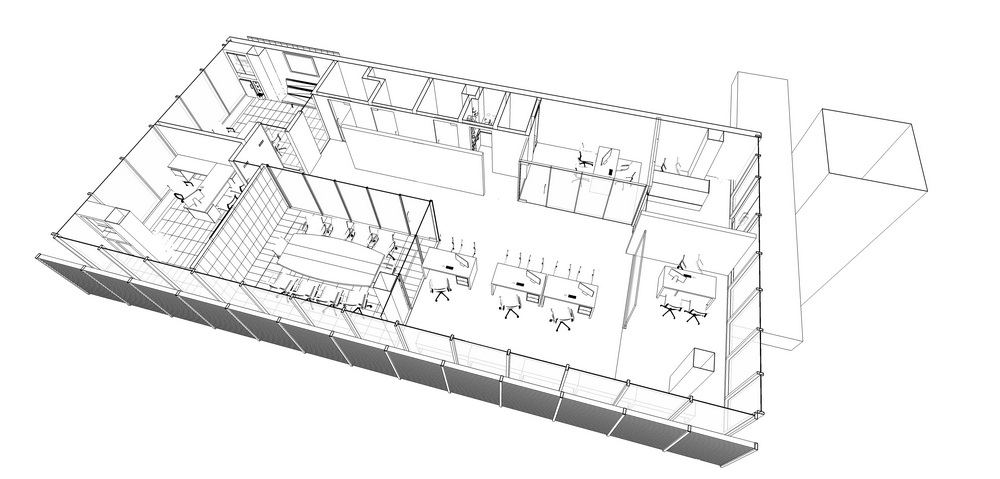
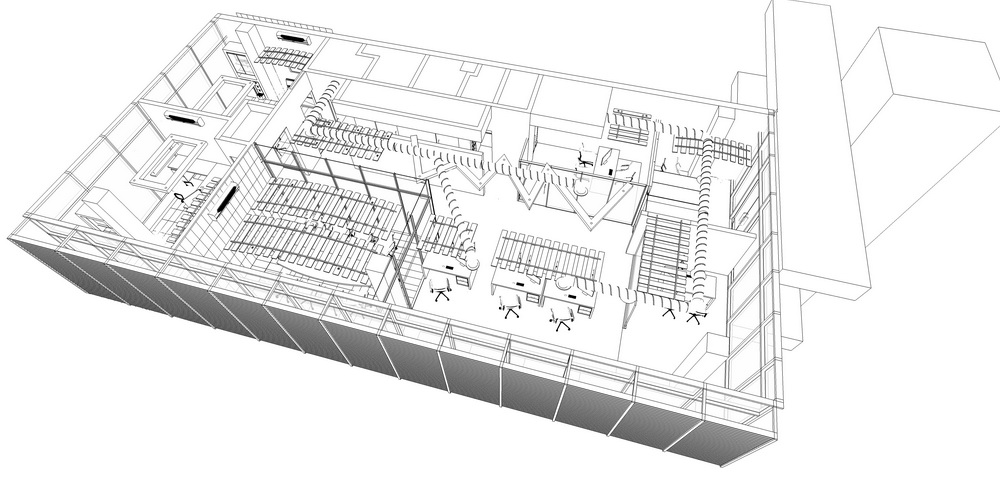
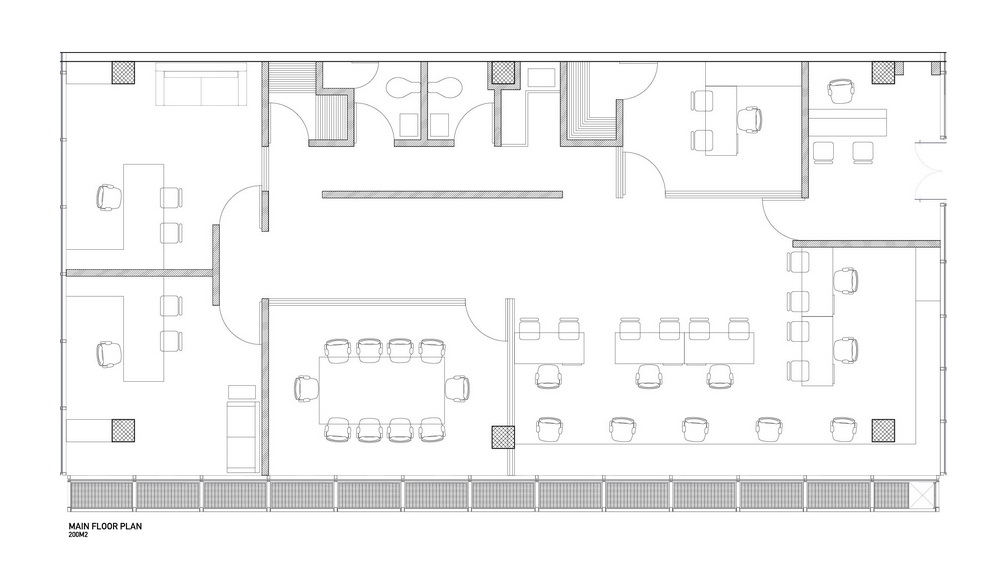
Project: M307
Designed by TABB Architecture
Project Mgmt: Arq. Bernardo Bieri
City: Hermosillo, Mexico
Area: 200 m2
Website: www.tabb.mx


