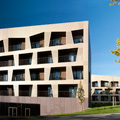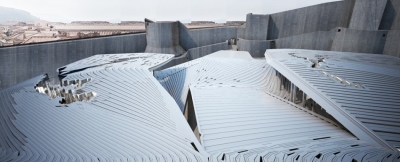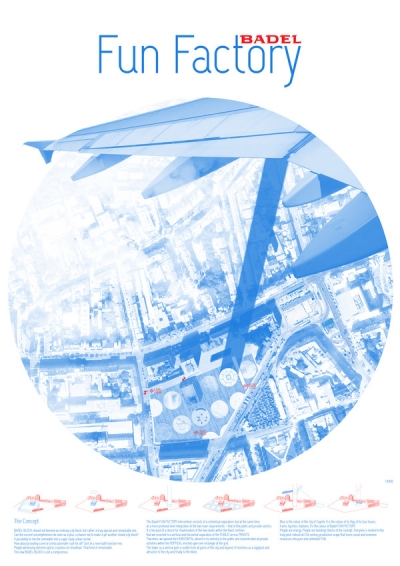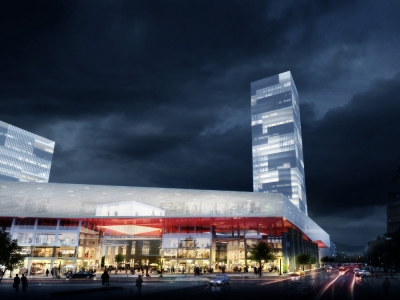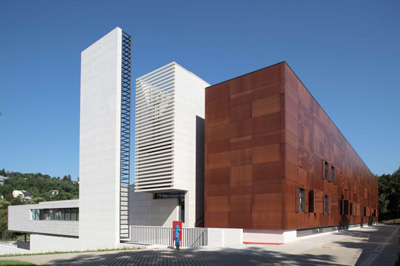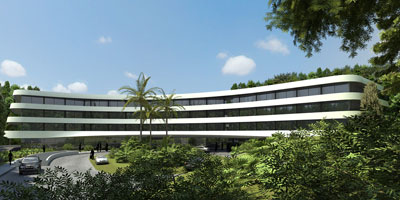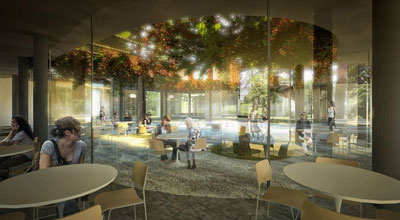One Suite Hotel by 3LHD Architects
Discover One Suite Hotel, designed by 3LHD Architects. Located a couple of miles from Dubrovnik Old Town, Croatia, the hotel’s lively business and commercial zone is available to everybody, not just to hotel guests. RELATED: FIND MORE HOTELS ON ARCHISCENE Eighteen accommodation units of varying structure are placed on two floors, with commercial and catering facilities […] More







