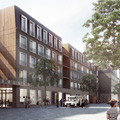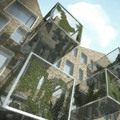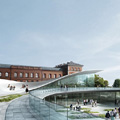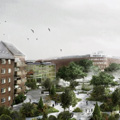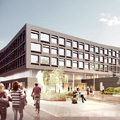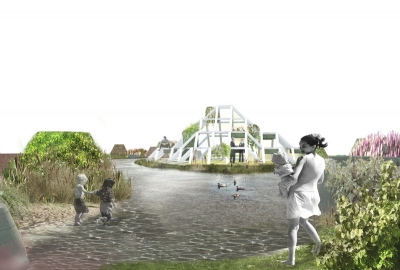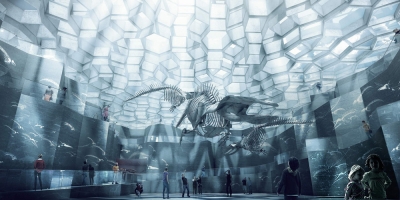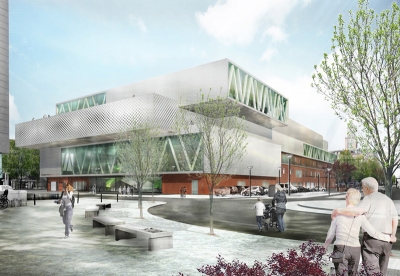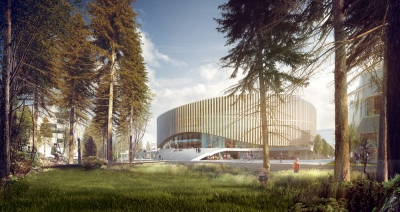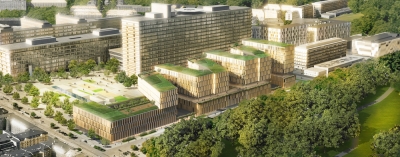Sølund Retirement Community by Henning Larsen Architects
Project: Sølund Retirement Community Designed by Henning Larsen Architects, BBP Architects and architects Ole and Jytte Andersen Landscape Architect: Schul Landscape Architects Engineers: Henrik Larsen Consulting Engineers and Hundsbæk og Henriksen Consulting Engineers Client: KAB GFA: 38 500 m2 Team at Henning Larsen Architects: Lars Steffensen (responsible partner), Martin Stenberg (lead design architect), Mikkel Eskildsen, Rafel Crespo, Chenqi […] More


