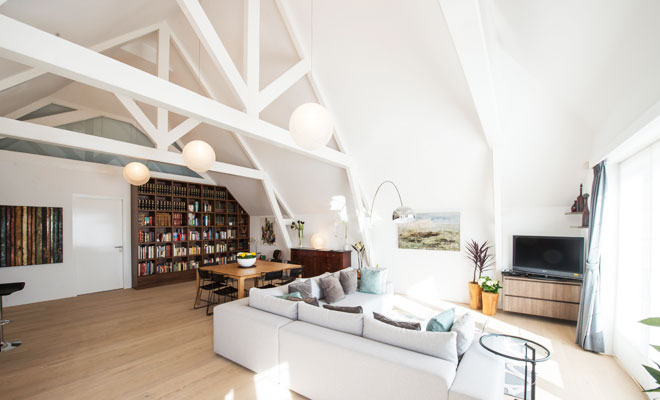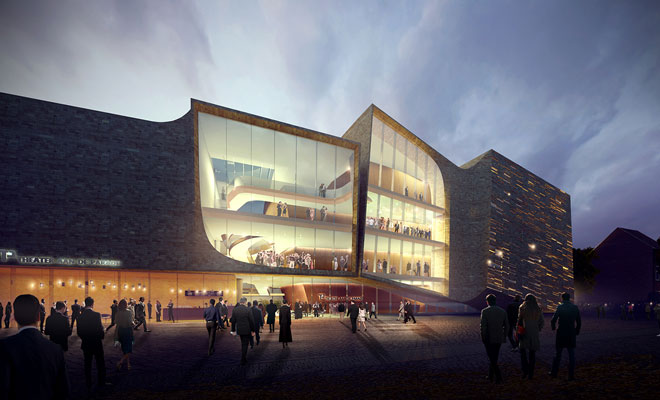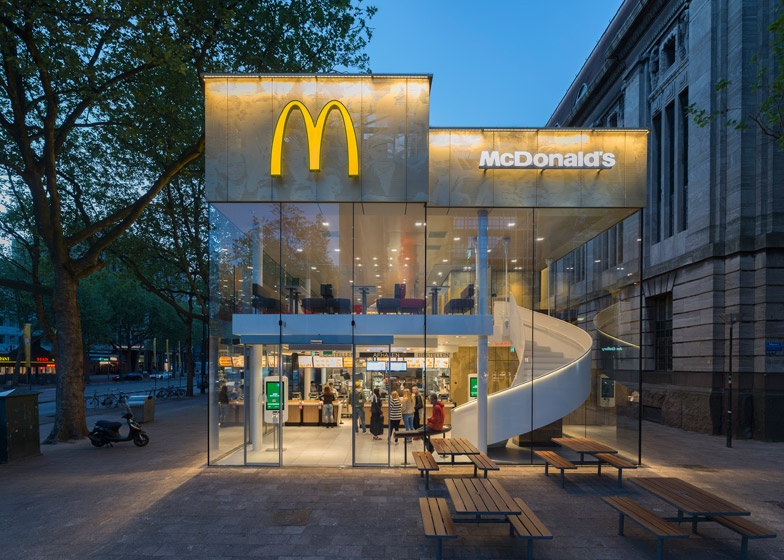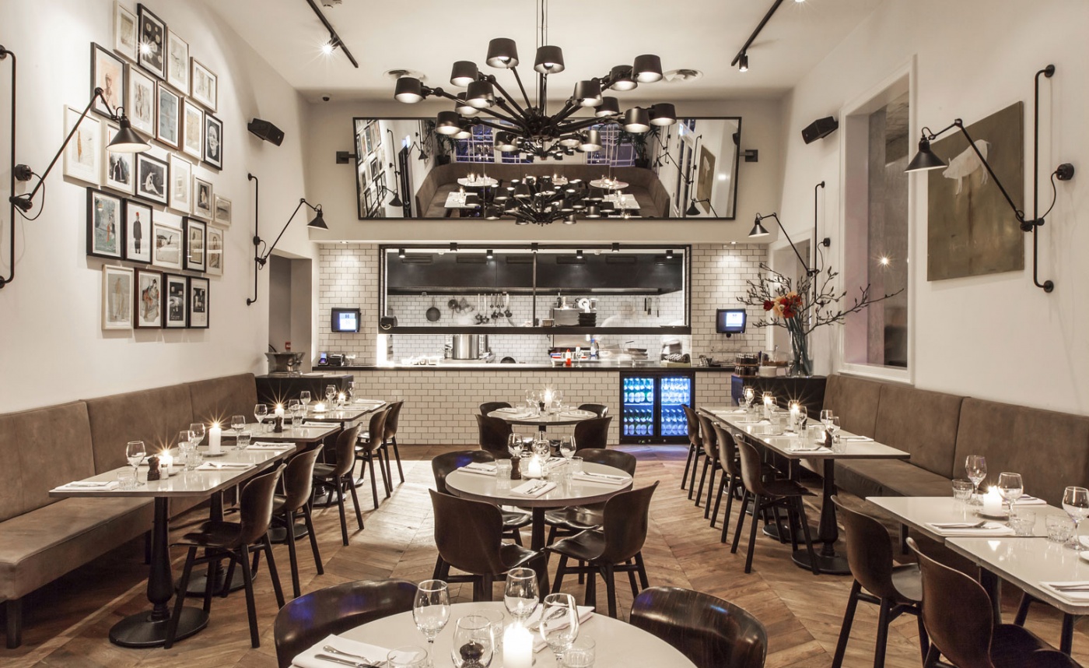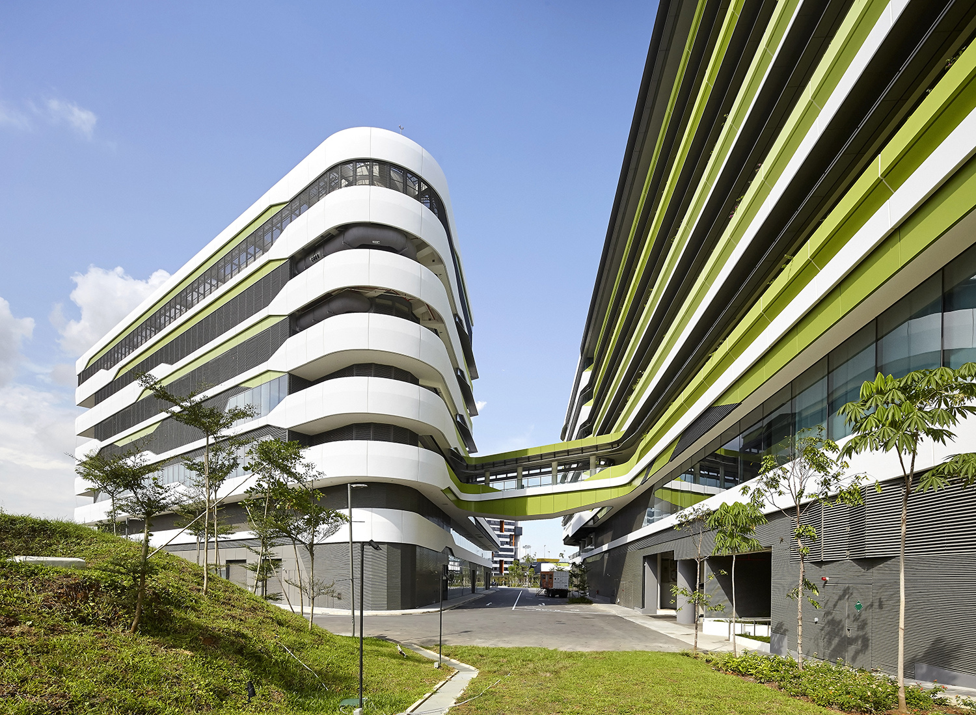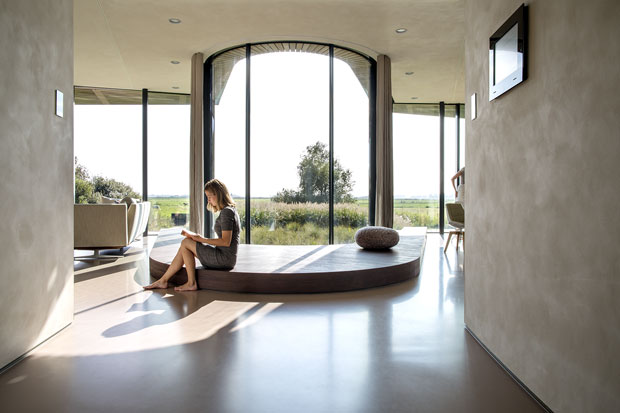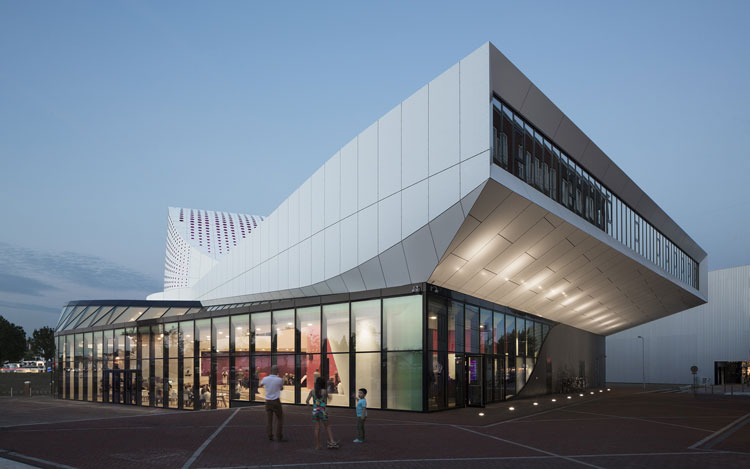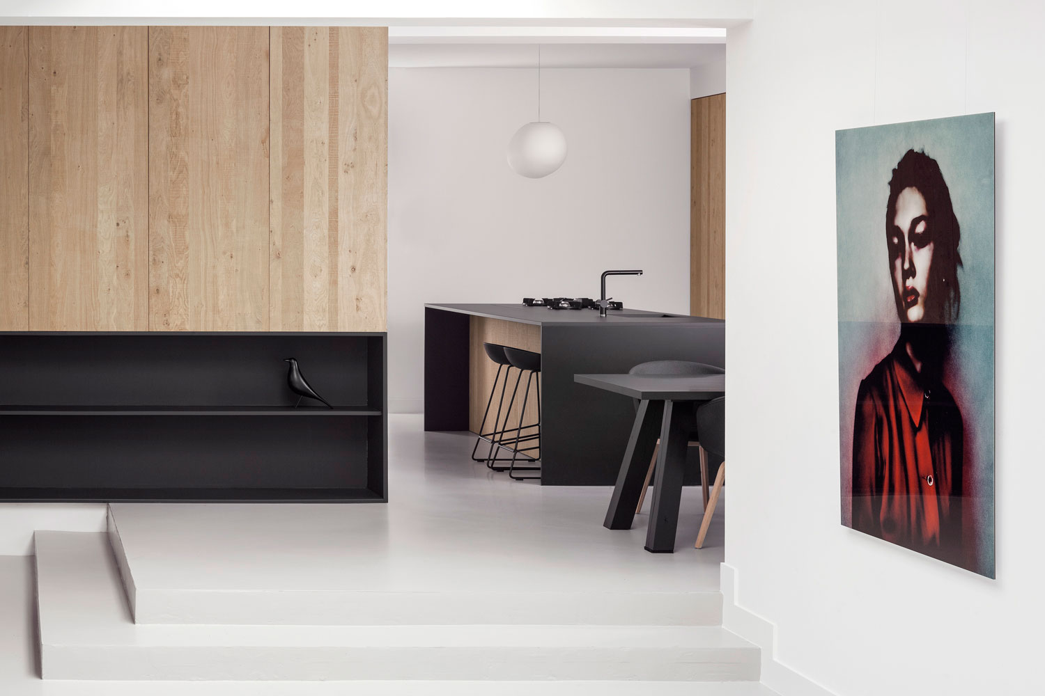3D Printed Facade for temporary EU Building by DUS Architects
DUS Architects have completed a 3d printed facade on the temporary EU Building, for the Dutch EU Presidency 2016. The EU Presidency will take place in the Netherlands for 6 months from January 2016, and . After that, the bio-plastic facade will be fully recycled. The design references the sails of historical sailing ships, that […] More



