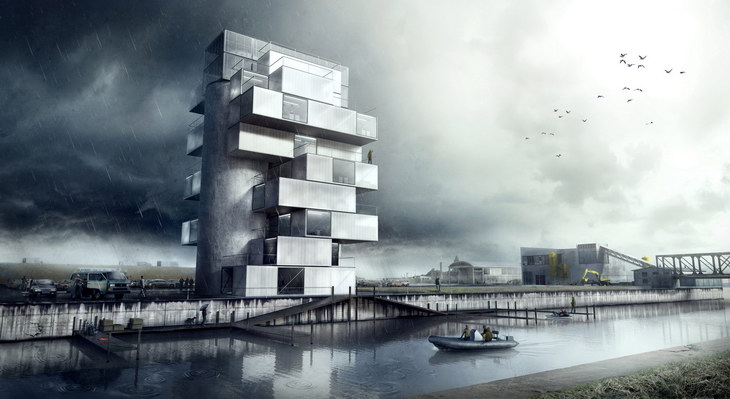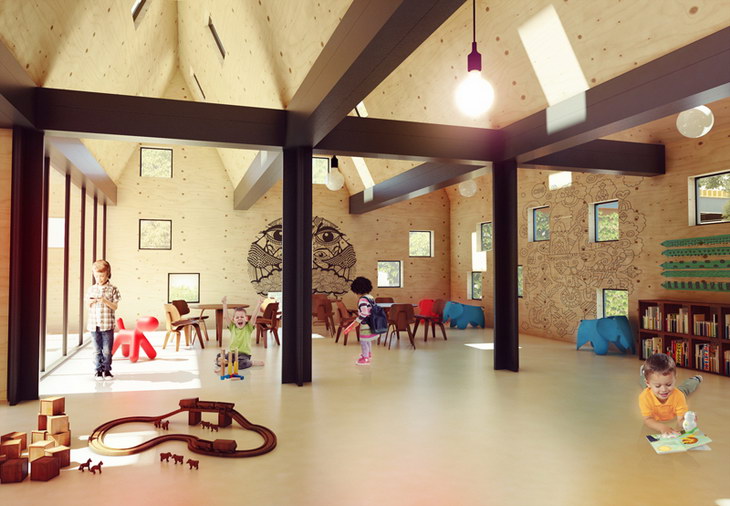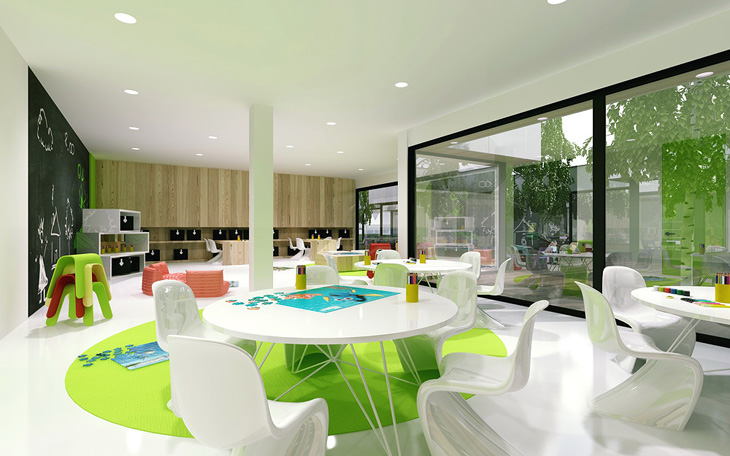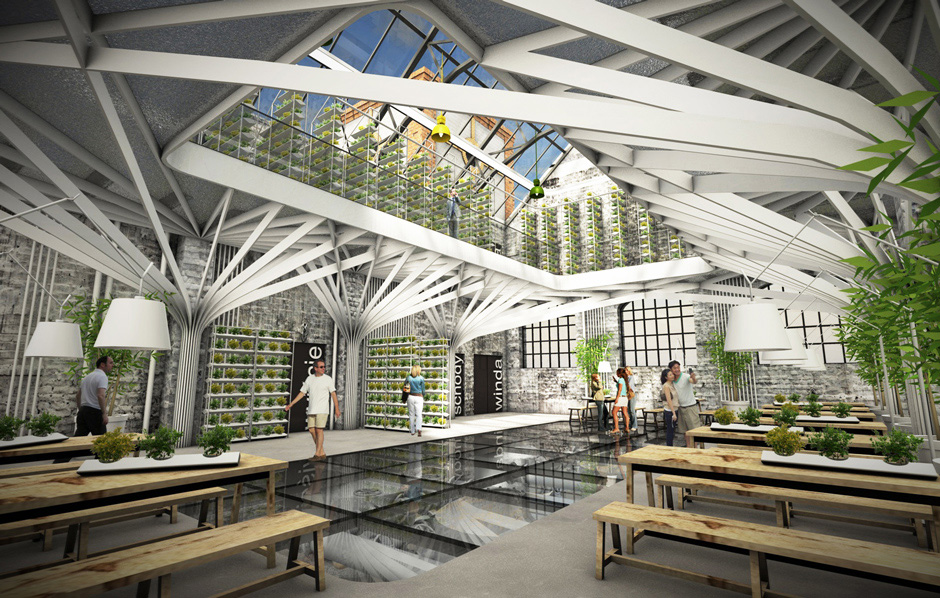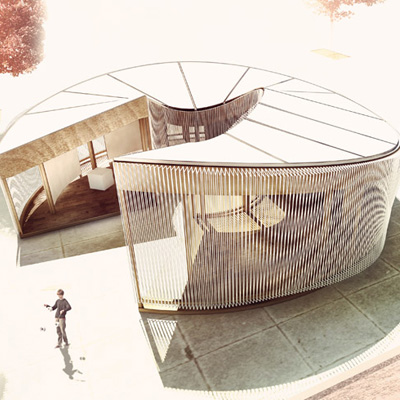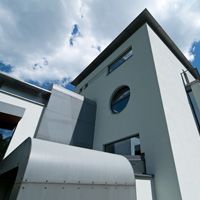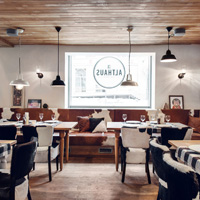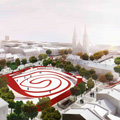Apartment in Poland by halo. architecture
Creatives from halo. architecture practice finished interior space of an apartment in a central neighborhood of Poznan, Poland, located on a third floor of a 1920s building. For more images continue after the jump: More




